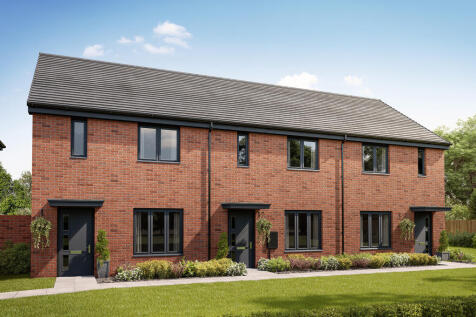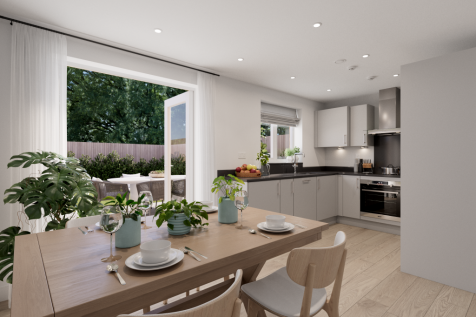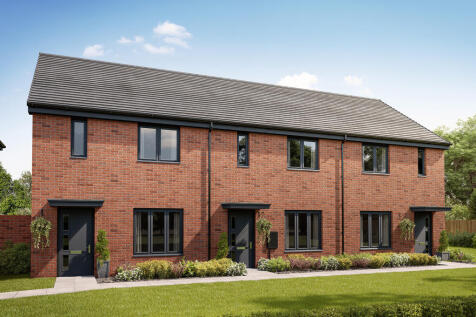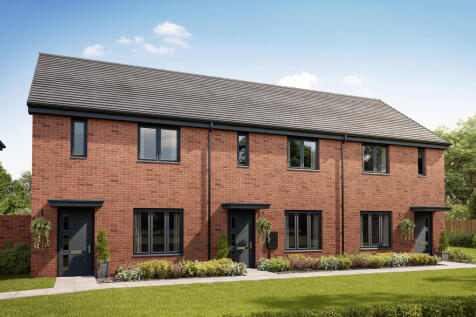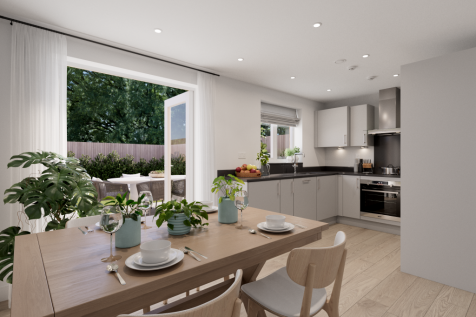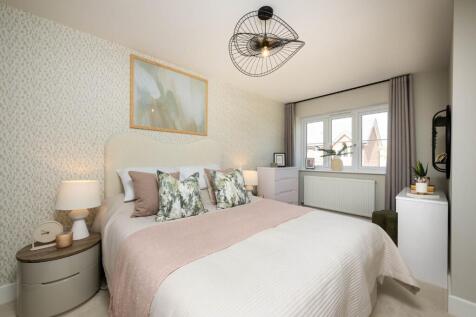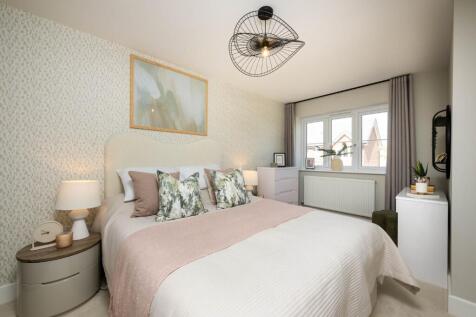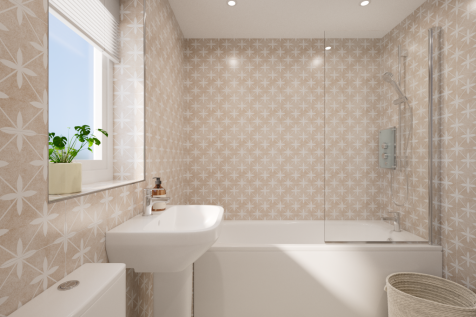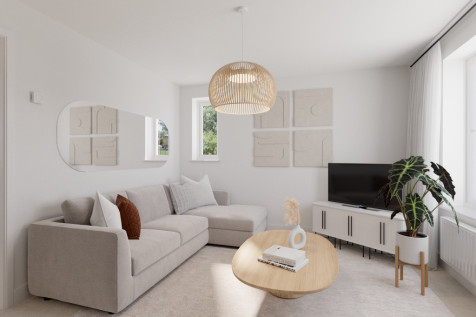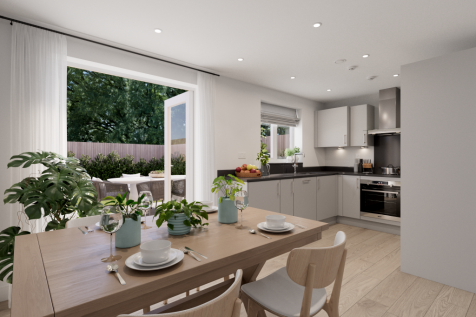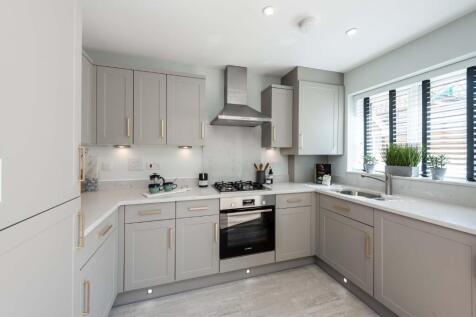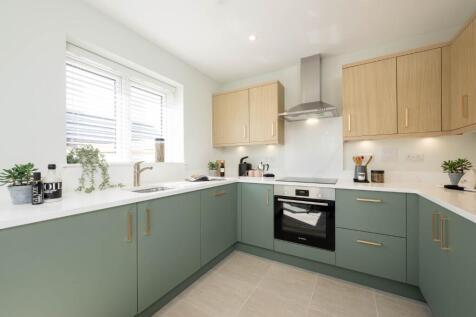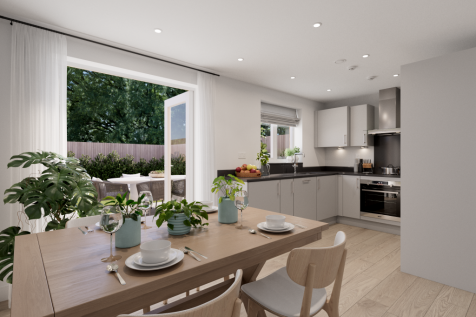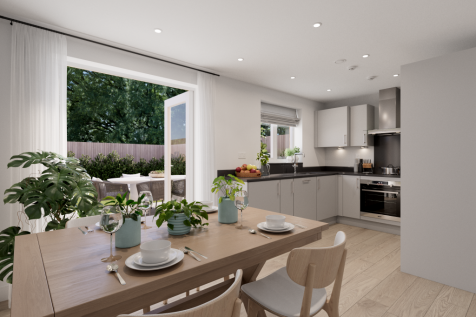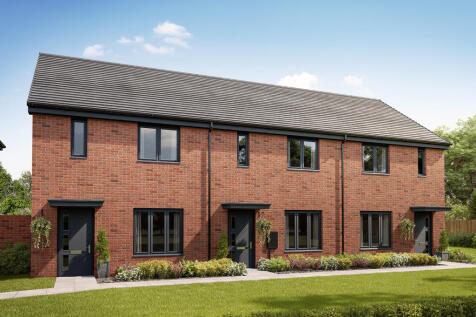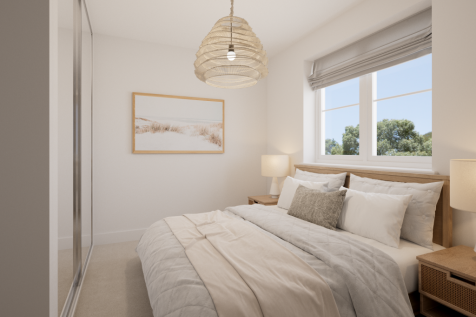Houses For Sale in Sheerness, Kent
The Addlebrough features a bright open plan kitchen/dining room with French doors leading into the garden and a large, spacious front-aspect living room. Upstairs there are two nicely-proportioned bedrooms and a family-sized bathroom.
Plot 65: The Sutton home features a stylish kitchen featuring integrated appliances, separate lounge, and cloakroom. Includes turf to the rear garden, allocated parking, an electric vehicle charging point, and an Air Source Heat Pump heating system.
The Addlebrough features a bright open plan kitchen/dining room with French doors leading into the garden and a large, spacious front-aspect living room. Upstairs there are two nicely-proportioned bedrooms and a family-sized bathroom.
The Addlebrough features a bright open plan kitchen/dining room with French doors leading into the garden and a large, spacious front-aspect living room. Upstairs there are two nicely-proportioned bedrooms and a family-sized bathroom.
The Addlebrough features a bright open plan kitchen/dining room with French doors leading into the garden and a large, spacious front-aspect living room. Upstairs there are two nicely-proportioned bedrooms and a family-sized bathroom.
