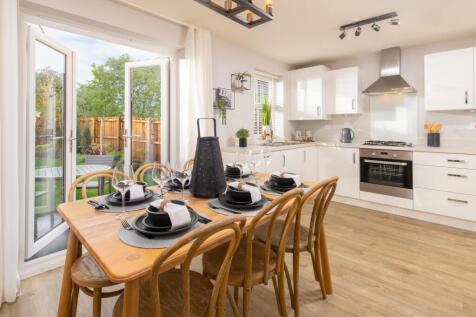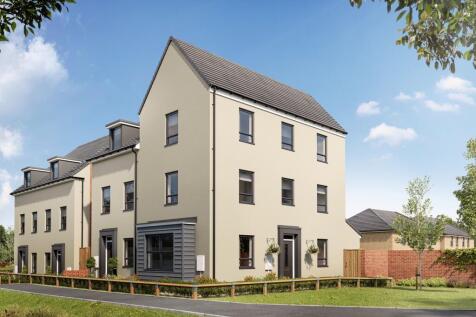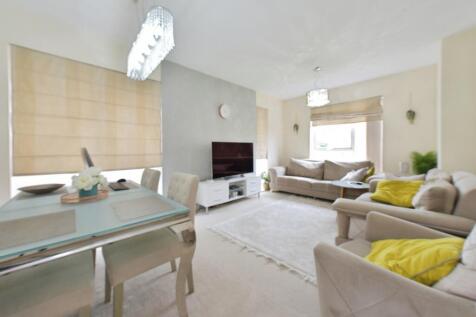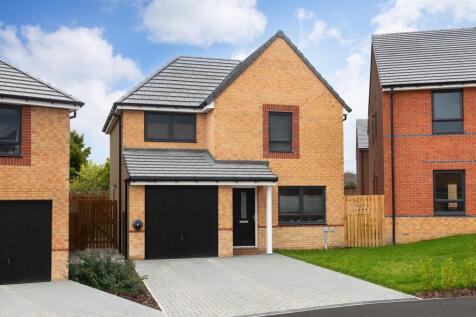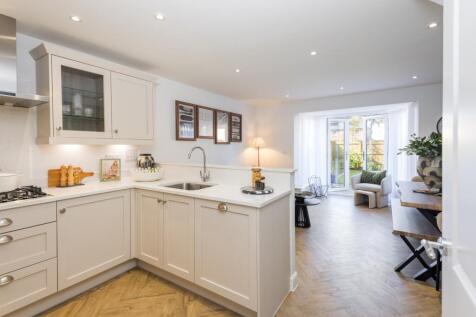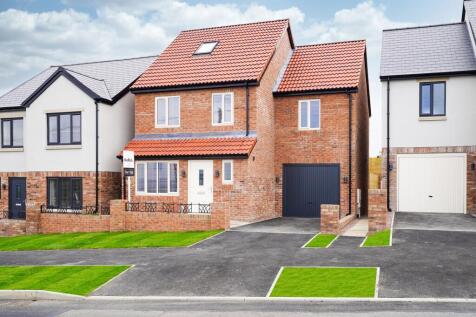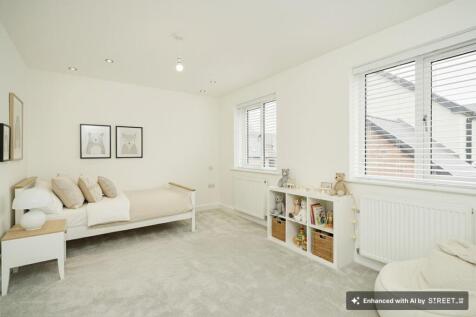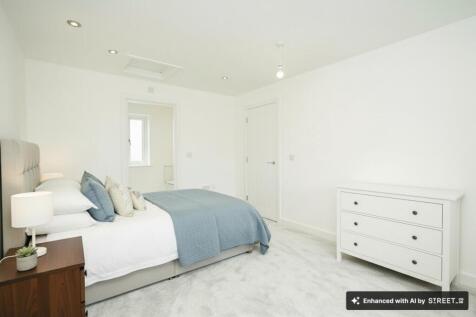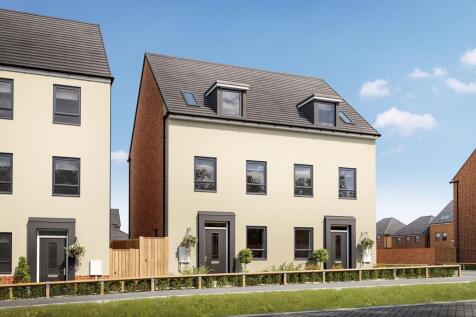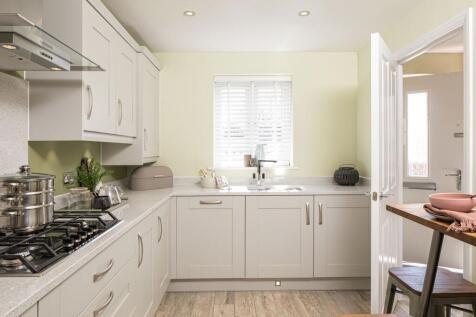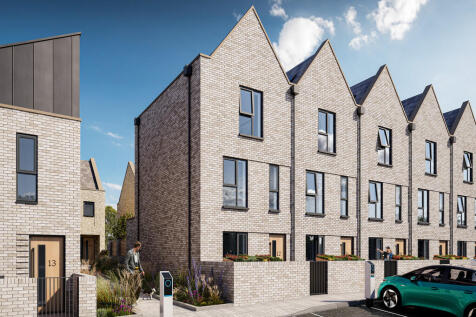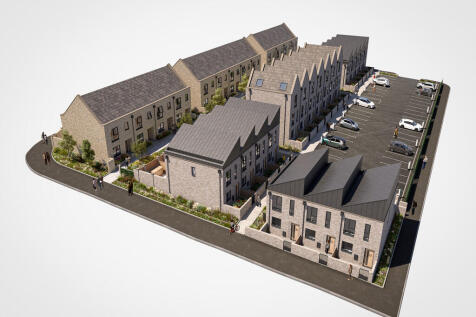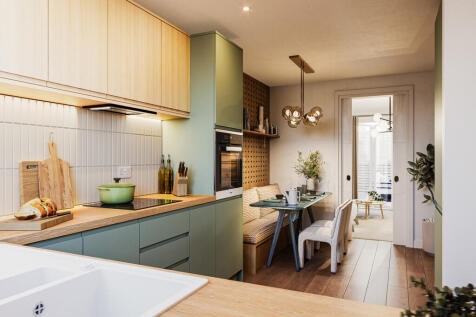New Homes and Developments For Sale in Sheffield
READY TO MOVE INTO, AVAILABLE TO VIEW - DEAL WORTH £22,850 - The Archford - featuring a WEST FACING GARDEN, EN SUITE MAIN BEDROOM and PARKING. Now available with £15,250 DEPOSIT CONTRIBUTION, FREE FLOORING (worth £4,900) and UPGRADED KITCHEN (worth £2,200). Or, STAMP DUTY CONTRIBUTION when you PA...
The Parkin - 3-storey home, located on a corner with an en suite main bedroom. Available with £19,500 DEPOSIT CONTRIBUTION, FREE FLOORING (worth £3,900) and UPGRADED KITCHEN (worth £2,200). Or,STAMP DUTY CONTRIBUTION when you PART EXCHANGE. Located on a CORNER, the Cannington features an OPEN-PL...
A vast, spacious five bed end terrace, nestled amongst a quiet new build design estate and situated on a private cul-de-sac. Provides off-street parking a fantastic private rear garden. Offered CHAIN FREE!. Enquire today to secure your viewing.
The Cannington - 3-storey home, with a South-West facing garden an en suite main bedroom. Got a house to sell? Ask us about PART EXCHANGE. The 3-STOREY, SEMI-DETACHED CANNINGTON features an OPEN-PLAN DINING KITCHEN and FAMILY AREA, with French doors leading to the SOUTH-WEST FACING GARDEN. Downst...
The Cannington - 3-storey home, with a South-West facing garden an en suite main bedroom. Got a house to sell? Ask us about PART EXCHANGE. The 3-STOREY, SEMI-DETACHED CANNINGTON features an OPEN-PLAN DINING KITCHEN and FAMILY AREA, with French doors leading to the SOUTH-WEST FACING GARDEN. Downst...
The Denby - Detached family home with an open-plan layout and an en suite main bedroom. Available with £17,900 DEPOSIT CONTRIBUTION. Or, got a house to sell? Ask us about PART EXCHANGE. The DETACHED Denby features an OPEN-PLAN DINING KITCHEN with French doors to the GARDEN. Downstairs, there is ...
The Greenwood - 3-storey home with a South facing garden and an en suite main bedroom. Available with £17,600 DEPOSIT CONTRIBUTION. Or, ask us about PART EXCHANGE. This 3-storey home features an OPEN-PLAN KITCHEN and FAMILY AREA with FRENCH DOORS leading to the SOUTH FACING GARDEN. The ground f...
* FREEHOLD * NO CHAIN * 4 DOUBLE BEDROOMS * Viewing is absolutely essential to appreciate the size of the property on offer, given the finishes the builder believes there is no better value per square foot on offer in this area. This brand new, stone built, four double bedroom, two bathroom semi...
The Woodcote - 3-storey home with a South facing garden and an en suite main bedroom with dressing area. Got a house to sell? Ask us about PART EXCHANGE. The first floor features a SPACIOUS DINING KITCHEN, an open-plan LOUNGE with dining area and FRENCH DOORS to the SOUTH FACING GARDEN. Up a flig...
The Woodcote - 3-storey home with a South facing garden and an en suite main bedroom with dressing area. Got a house to sell? Ask us about PART EXCHANGE. The first floor features a SPACIOUS DINING KITCHEN, an open-plan LOUNGE with dining area and FRENCH DOORS to the SOUTH FACING GARDEN. Up a flig...
The Greenwood - featuring a SOUTH FACING GARDEN, dedicated HOME OFFICE and EN SUITE. Now available with £17,000 DEPOSIT CONTRIBUTION and UPGRADED KITCHEN (worth £2,200) Or, Stamp Duty contribution when you PART EXCHANGE. This 3-STOREY HOME features an OPEN-PLAN KITCHEN and FAMILY AREA with a LARG...
Purplebricks are delighted to offer this exceptional four-bedroom semi-detached family home, located on the modern and highly sought-after Hawes Way development in Rotherham. Recently built and beautifully presented throughout, this stylish property combines contemporary design with comfortable f...
READY TO MOVE INTO. The Woodcote - 3-STOREY HOME featuring an EN SUITE MAIN BEDROOM with DRESSING AREA and FRENCH DOORS LEADING TO THE GARDEN. Now available with £17,000 DEPOSIT CONTRIBUTION, FREE FLOORING (worth £7,100) and an UPGRADED KITCHEN (worth £3,200). Or, got a house to sell? STAMP DUTY ...
The Archford - a SEMI-DETACHED, home with an OPEN-PLAN DINING KITCHEN LAYOUT and a WEST FACING GARDEN. Now available with £16,850 DEPOSIT CONTRIBUTION, FREE FLOORING (worth £4,900) and an UPGRADED KITCHEN (worth £2,200). Or, got a house to sell? Ask us about PART EXCHANGE. The Archford is a semi-...
Homes By Honey, Waverley, The Macadamia, Plot 3. Step from the light, open hallway into your cooking, preparing and socialising space. Thanks to its design, you have great space to make time spent here even more enjoyable. Key property features. Full height tiling Fully integrated kitch...
** FREEHOLD ** 10 YEAR NEW BUILD GUARANTEE ** NO THIRD PARTY ACCESS OVER THE REAR ** Viewing is essential to appreciate the accommodation on offer of this brand new, stone fronted, four bedroom, two bathroom semi detached property which enjoys a rear garden and benefits from uPVC double glazing a...
***Free flooring worth over £5,000*** Linnet is a new 3-bed, 3-storey townhouse that´s ideal for growing families. The ground floor features a spacious kitchen-diner, as well as a separate living area with folding patio doors leading to the south-facing courtyard garden. Upstairs are tw...
***Free flooring & upgrades worth OVER £7,500*** Linnet is a new 3-bed, 3-storey townhouse that´s ideal for growing families. The ground floor features a spacious kitchen-diner, as well as a separate living area with folding patio doors leading to the south-facing courtyard garden. ...
***Free flooring worth over £5000*** Linnet is a new 3-bed, 3-storey townhouse that´s ideal for growing families. The ground floor features a spacious kitchen-diner, as well as a separate living area with folding patio doors leading to the south-facing courtyard garden. Upstairs are two...
The Maidstone - Semi-detached family home with an en suite main bedroom and driveway parking for 2 cars. Available with £15,250 DEPOSIT CONTRIBUTION. Or, got a house to sell? Ask us about PART EXCHANGE. The SEMI-DETACHED Maidstone features an OPEN-PLAN DINING KITCHEN with FRENCH DOORS leading to ...
The Maidstone - IDEAL HOME FOR FIRST TIME BUYERS with PLENTY OF BUILT-IN STORAGE and a BRIGHT, STYLISH LAYOUT. Now available with £15,250 DEPOSIT CONTRIBUTION, FREE FLOORING (worth £5,100) and UPGRADED KITCHEN (worth £1,900). Or, got a house to sell? Ask us about PART EXCHANGE. The Maidstone feat...

