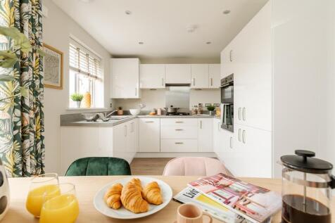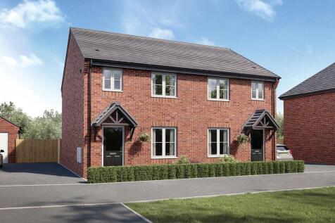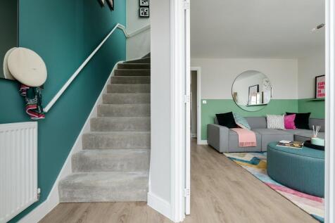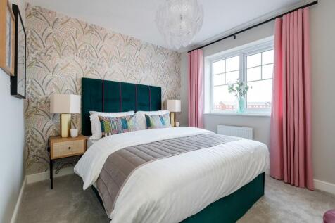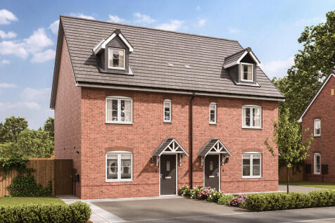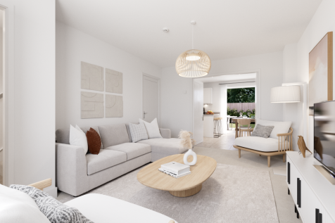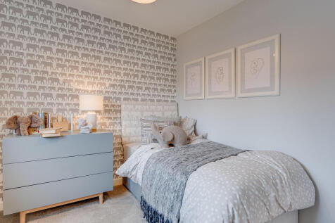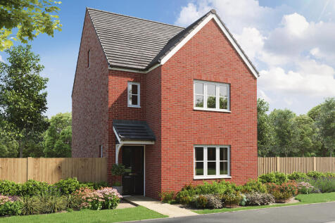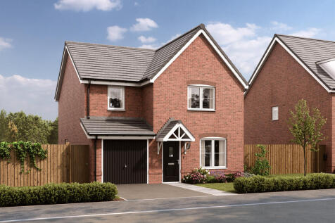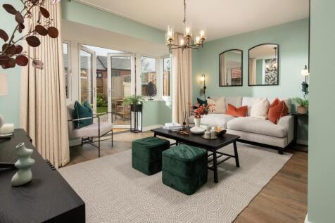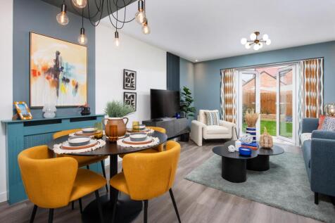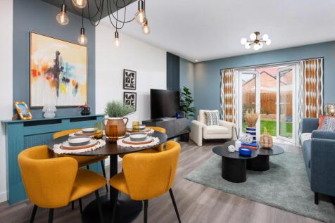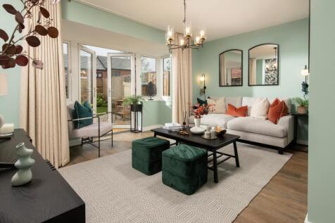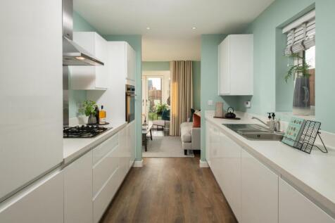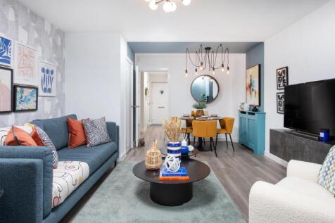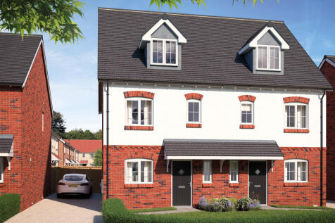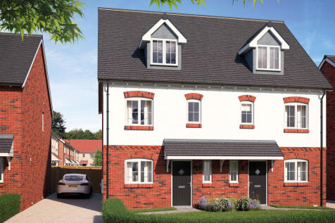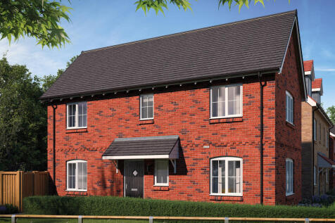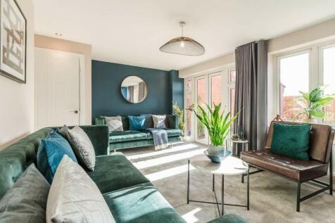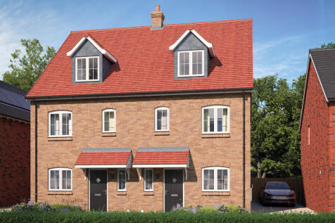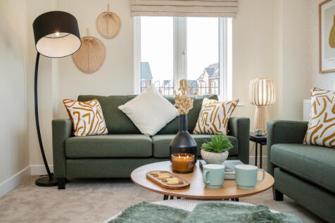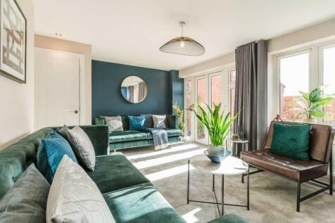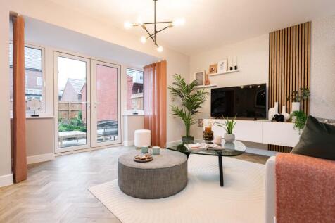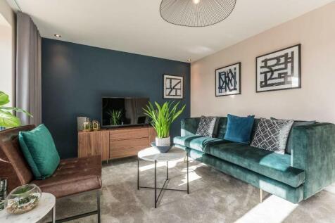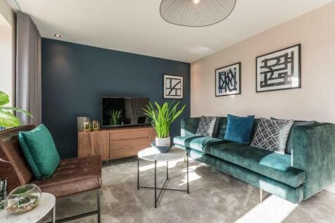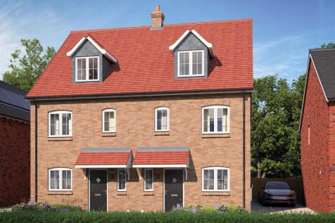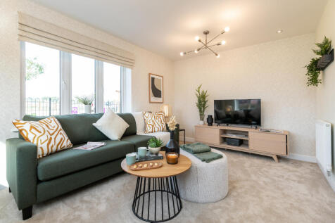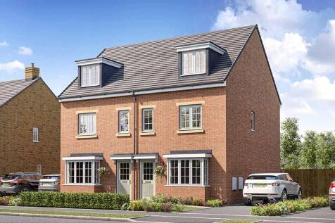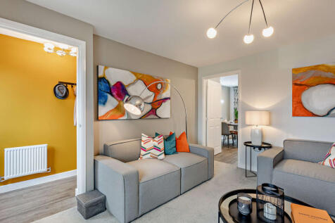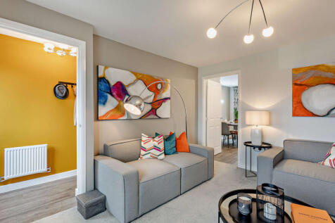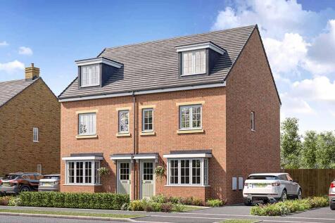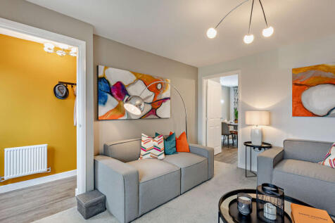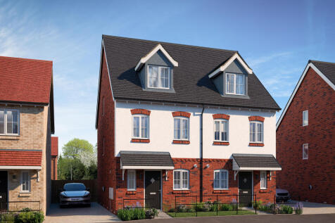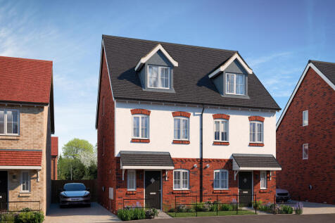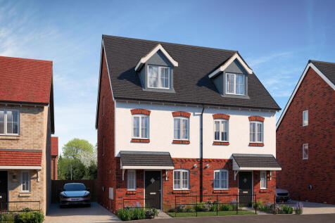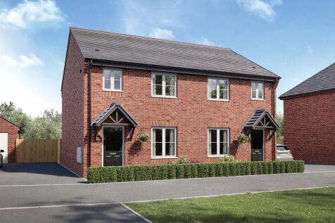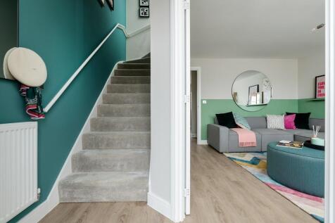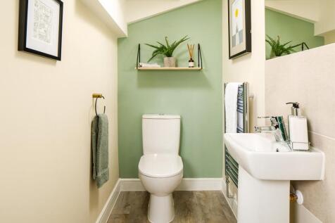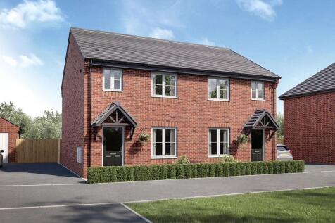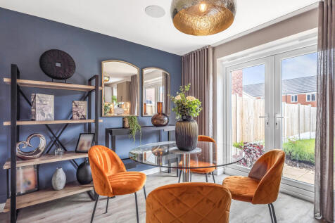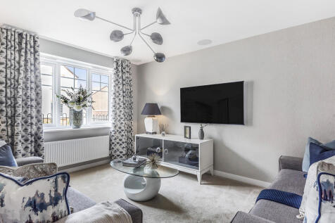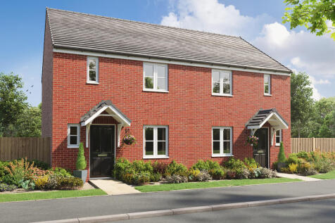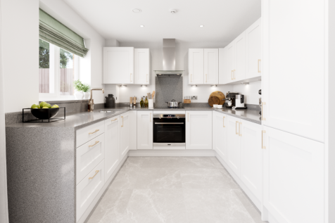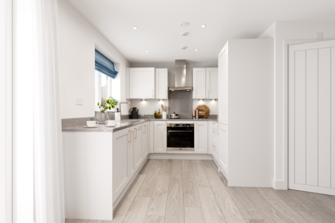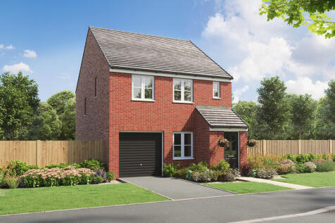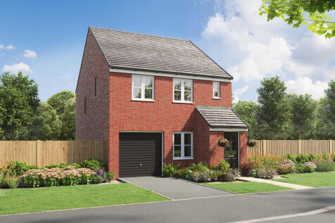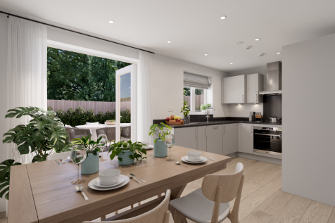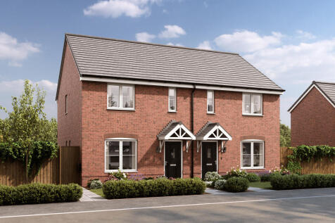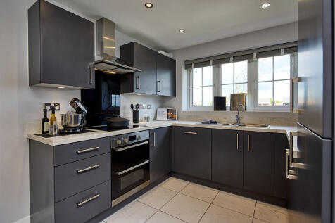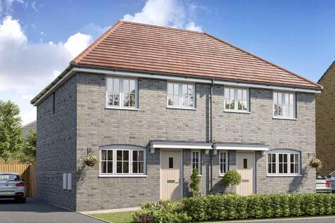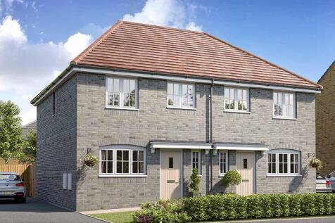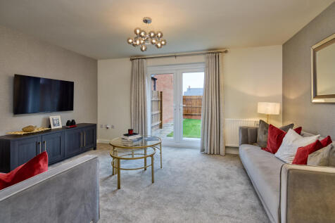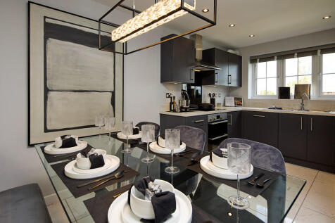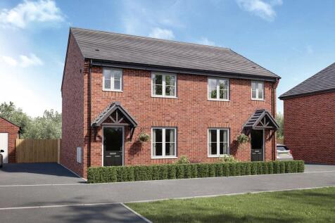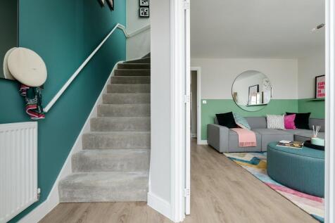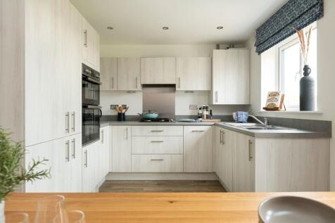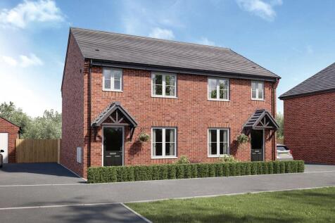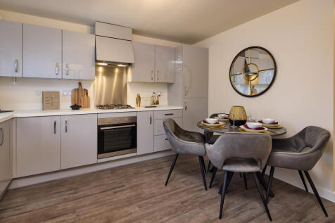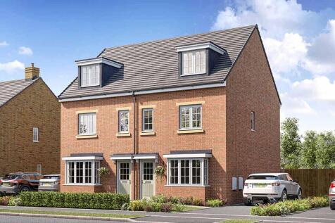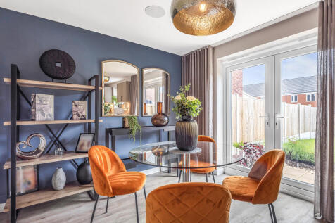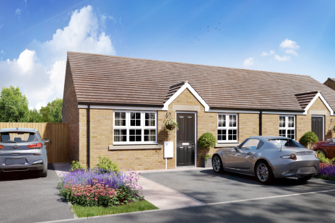Semi-detached Houses For Sale in Sleaford, Lincolnshire
The Whinfell is a four-bedroom, two-bathroom home boasting a kitchen/dining room and bright living room with French doors leading into the garden. Bedroom one has an en suite, there’s a family bathroom and a downstairs WC. Along with five storage cupboards this home is practical as well as stylish.
Plot 167, The Stratton - The downstairs of this home features an inviting lounge with a feature bay-window, a spacious kitchen/dining room with French doors leading to the garden, a W.C and plenty of storage space. The first floor benefits from a lobby area, 2 bedrooms and a family bathroom for a...
Plot 166, The Stratton - The downstairs of this home features an inviting lounge with a feature bay-window, a spacious kitchen/dining room with French doors leading to the garden, a W.C and plenty of storage space. The first floor benefits from a lobby area, 2 bedrooms and a family bathroom for a...
Plot 159, The Stratton - The downstairs of this home features an inviting lounge with a feature bay-window, a spacious kitchen/dining room with French doors leading to the garden, a W.C and plenty of storage space. The first floor benefits from a lobby area, 2 bedrooms and a family bathroom for a...
Popular with families, the Dalby has a light-filled modern open-plan kitchen, a dining room with French doors leading into the garden - ideal for entertaining - a front porch, a garage, a downstairs WC and useful fitted cupboards. There is an en suite to bedroom one as well as a family bathroom.
Popular with families, the Dalby has a light-filled modern open-plan kitchen, a dining room with French doors leading into the garden - ideal for entertaining - a front porch, a garage, a downstairs WC and useful fitted cupboards. There is an en suite to bedroom one as well as a family bathroom.
Plot 219, The Caddington offers flexible living. A family-sized lounge with French doors opening up onto the private rear garden. There's a modern kitchen with dining area, a W.C and understairs storage. Three bedrooms, with one single, one double and a master bedroom boasting an en-suite.
Plot 171, The Danbury, The ground floor features a contemporary open-plan kitchen/dining room, and a spacious lounge with French doors leading to the garden that brings in plenty of natural light. A W.C and storage space completes the down floor.Upstairs you'll find three bedrooms with an en...
Plot 218, The Caddington offers flexible living. A family-sized lounge with French doors opening up onto the private rear garden. There's a modern kitchen with dining area, a W.C and understairs storage. Three bedrooms, with one single, one double and a master bedroom boasting an en-suite.
The Danbury has a lovely natural flow that leads you through the living space. The hallway opens into the living room, the living room into the kitchen/dining room and the kitchen/dining room into the garden. This home will suit first-time buyers and young professionals.
