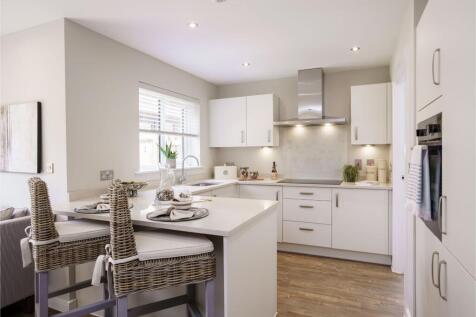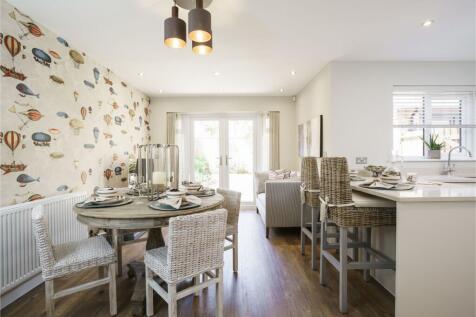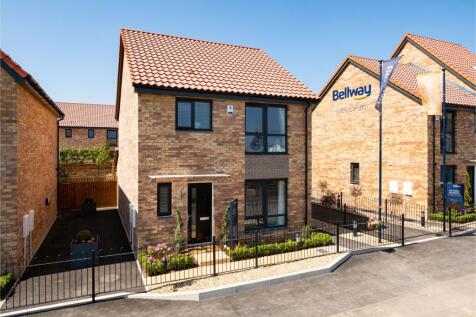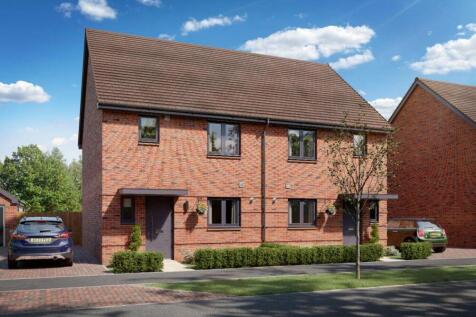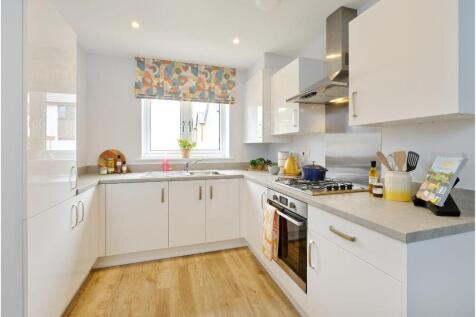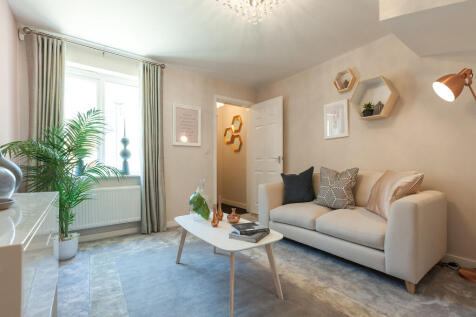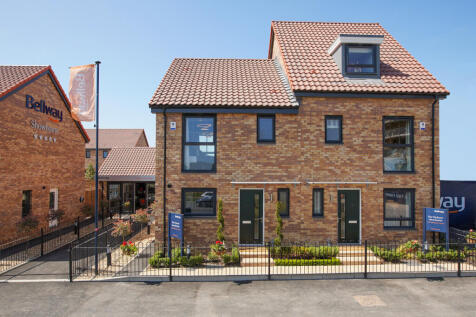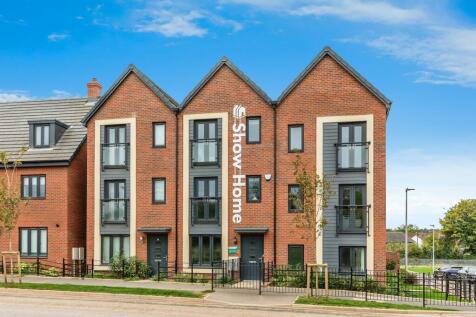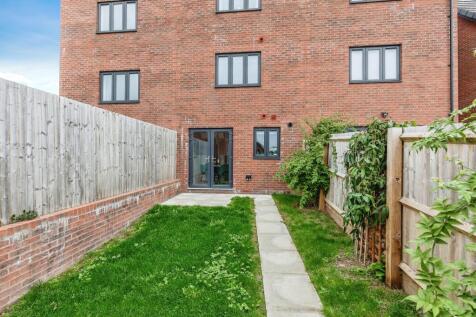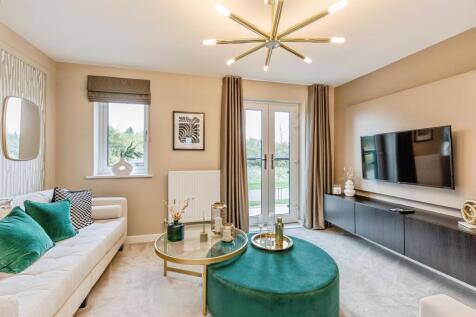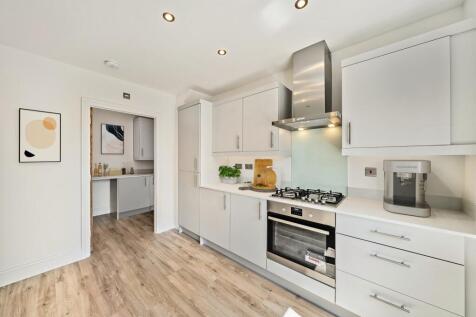New Homes and Developments For Sale in South Gloucestershire
Brand new home with £10,000 TO SPEND YOUR WAY. Plot 33 | The Ingleby | Ladden Garden Village, Yate | David Wilson Homes. This home has an open plan kitchen with French doors to the west facing garden. You'll also find a spacious lounge, cloakroom and utility cupboard. Upstairs there's an en sui...
Featured home: Show home for sale, ready to move into Complete with light fittings, curtains & mirrors South facing garden The Hatfield is an attractive two storey home perfect for family life, including an open plan kitchen and dining area ideal for entertaining, in addition to ...
The Hatfield is an attractive two-storey home perfect for family life, including an open-plan kitchen-dining area ideal for entertaining, in addition to a separate living room with French doors providing ample natural light and views over the private garden. Upstairs, the main bedroom ...
The Hatfield is an attractive two storey home perfect for family life, including an open plan kitchen and dining area ideal for entertaining, in addition to a separate living room with French doors providing ample natural light and views over the private garden. Upstairs, bedroom one h...
Ocean are pleased to inform of a brand-new home which will be coming to the market early 2026. This 3-bedroom end of terrace is situated within the pleasant cul-de-sac of Alexandra Gardens, Staple Hill. Open day Sat 14th Feb by appointment only. Please call us today to book your viewing.
Brand new home with photovoltaic solar panels included. Plot 25 | The Hadley | Ladden Garden Village, Yate | David Wilson Homes. This detached home has an open plan kitchen with French doors to the garden and a separate utility. A comfortable lounge, some understairs storage and a cloakroom com...
£10,000 to spend your way. Brand new home with an upgraded kitchen worth £2,200, a home office and PHOTOVOLTAIC SOLAR PANELS. Plot 17 | The Greenwood | Ladden Garden Village, Yate | David Wilson Homes. This home has an open plan upgraded kitchen with glazed bay and French doors to the garden t...




