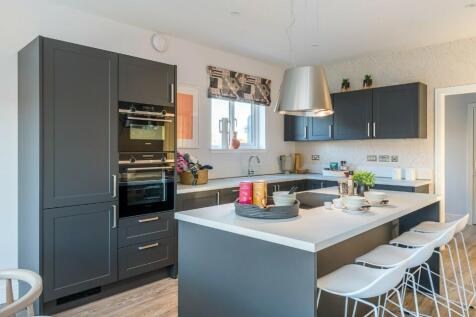New Homes and Developments For Sale in South Lanarkshire
This 4 bedroom detached home, features a bright, spacious lounge, an open-plan kitchen with a walk-in bay and French doors to your garden. A separate study is ideal for working from home. Upstairs, the main bedroom has an en suite shower room, plus 3 more doubles and a family bathroom. A utility ...
Stand to attention! This modernist marvel really is one of a kind, architectural genius combined with attention to detail bar none, the highest level of specification available & situated on a sizeable plot within an exclusive development, nature on your doorstep yet near key traffic routes.
Design & Build Opportunity, Bespoke 4000 Sqft Home in Crossford Guide Price: £930,000 (subject to design and final specification) A rare and exciting opportunity to create a one-of-a-kind luxury home in the heart of Crossford, set within a fully serviced plot and available w...
*** PLOT 1 IS UNDER CONSTRUCTION. PICTURES ARE FOR ILLUSTRATION PURPOSES ONLY *** An exciting opportunity to purchase a substantial detached villa within an exclusive small gated development which is located within the much admired and historic Blackwood Estate. The developmen...
This exceptional, visually striking four-bedroom, four public roomed detached villa blending contemporary elegance with practical design and exemplifying refined luxury living. The grand hallway features a striking glass balustrade staircase with lighting and sets a sophisticated tone. T...
Show Home Now Available! This luxury 4-bed villa in Clyde Grove, Crossford, boasts river views, high-spec kitchen with AEG appliances, bar, cinema room, underfloor heating, and designer bathrooms. Set in a scenic village, this home blends elegance with lifestyle...
This latest collection from award winning independent developer Perella Homes is a striking and contemporary collection of only five detached bungalows set on the periphery of the Market Town of Lanark. All bungalows will have accommodation extending to circa 2,050sqft and will compris...
This latest collection from award winning independent developer Perella Homes is a striking and contemporary collection of only five detached bungalows set on the periphery of the Market Town of Lanark. All bungalows will have accommodation extending to circa 2,050sqft and will compris...
Pacitti Jones are proud to present to the open market this fabulous opportunity to purchase a brand new home individually designed and offering spacious contemporary living in a beautiful large private setting. Located discreetly in the centre of Carluke. This four bedroom modern detached villa p...
The Gordon is an impressively spacious, brand new family home by Cala Homes in Hamilton. On the ground floor, an open plan family and kitchen area, and a separate formal lounge, both open out on to your patio area and the rear garden.
"The Rossyln" which sits on plot 13 has exceptional views and is a luxury 3 bedroom bedroom contemporary bungalow that is approximately 178m2. You are met with a fantastic triple car driveway that leads to the garage and entrance to property. As you enter the front facing door you are m...
This 4 bedroom detached home, offers an open-plan kitchen/dining/family area with French doors leading to your garden and a separate lounge. Upstairs, 4 double bedrooms including an en suite shower room to the main bedroom. A detached garage adds practicality.
Designed with family living in mind, this impressive home offers a seamless open-plan layout. Host family and friends in the kitchen/diner, or unwind in the expansive lounge - perfect for cosy evenings. For professionals working from home, the dedicated study provides space to focus. Upstairs, th...
"The Bertram" which sits on plot 20 is a luxury 3 bedroom bedroom contemporary bungalow that will be finished with a lovely stepped gardens to the rear with complete privacy at the back and exceptional views from the front. You are met with a fantastic triple car driveway that leads to ...
Save thousands with Bellway. The Sunningdale is a new, chain free & energy efficient home with a 10-year NHBC Buildmark policy^ & OPEN-PLAN living & French doors, utility room & garage. Bedroom 1 features Juliet balcony/fitted wardrobes/EN-SUITE.
Save thousands with Bellway. The Sunningdale is a new, chain free & energy efficient home with a 10-year NHBC Buildmark policy^ & OPEN-PLAN living & French doors, utility room & garage. Bedroom 1 features Juliet balcony/fitted wardrobes/EN-SUITE.
If you need more space and you're looking for a large family home, look no further than the stunning Craighall. Downstairs you'll find the stunning open-plan kitchen filled with natural light, featuring a stunning dining area, flexible family area and glazed bay with French doors. This is the p...
Save thousands with Bellway. The Sunningdale is a new, chain free & energy efficient home with a 10-year NHBC Buildmark policy^ & OPEN-PLAN living & French doors, utility room & garage. Bedroom 1 features Juliet balcony/fitted wardrobes/EN-SUITE.
Save thousands with Bellway. The Sunningdale is a new, chain free & energy efficient home with a 10-year NHBC Buildmark policy^ & OPEN-PLAN living & French doors, utility room & garage. Bedroom 1 features Juliet balcony/fitted wardrobes/EN-SUITE.
‘’The Tinto’’ which sits on Plot 18 within the development is a fantastic opportunity to acquire a contemporary luxury bungalow set within what will be one of the most attractive and private rural developments. Plot 18 will have beautifully finished stepped gardens with complete privacy at the ba...
‘’The Tinto’’ which sits on Plot 19 is currently used as the Show Home within the development is a fantastic opportunity to acquire a contemporary luxury bungalow set within what will be one of the most attractive and private rural developments. Plot 19 has a beautifully finished stepped gardens ...
**A SECOND OPPORTUNITY** The property is being reintroduced to the market following a buyer’s change in circumstances. It received strong early interest, and is now available for immediate entry. Set within the semi-rural location of Brocketsbrae, Lesmahagow this exceptional new...

















