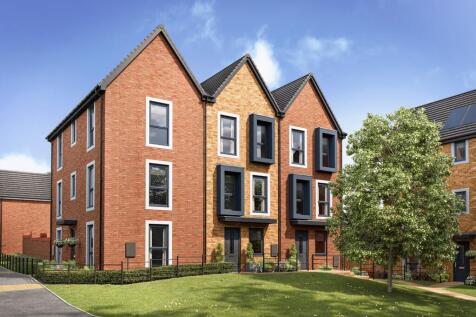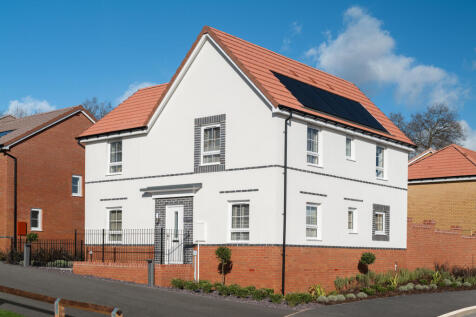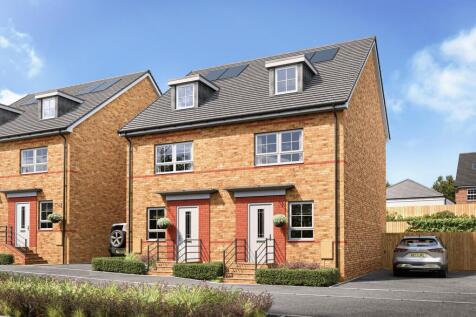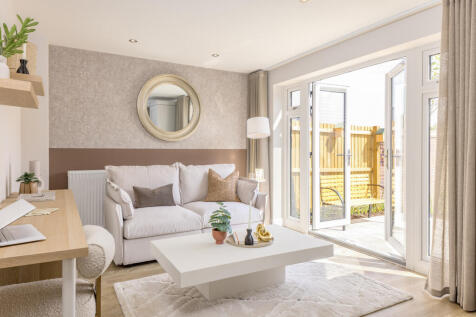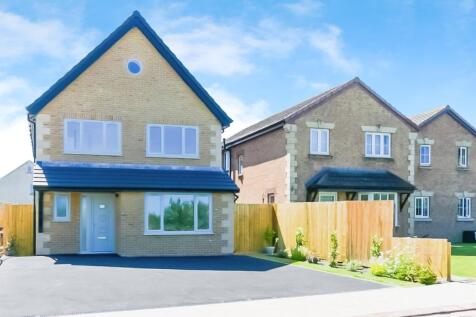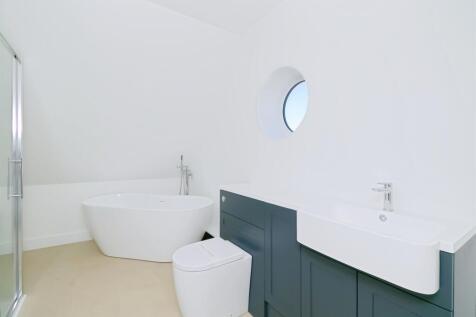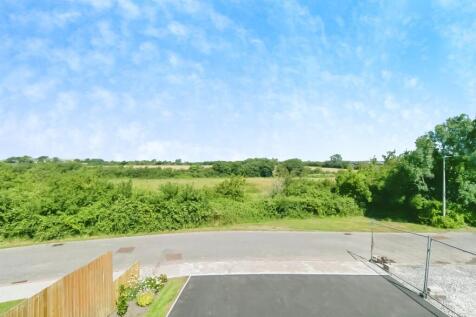Houses For Sale in South Wales
HELP TO BUY WALES AVAILABLE ON THIS HOME THE WATER-LILY OFFERS TWO LOVELY SIZED BEDROOMS IN A SUPERB SEMI DETACHED HOME. KITCHEN INCLUDES ALL APPLIANCES AND HAS A LOVELY SIZE GARDEN AND PARKING. CALL THE SALES OFFICE FOR FURTHER INFORMATION. OUR OFFICE IS OPEN 7 DAYS A WEEK.
The larger than average three bedroom Oxford Lifestyle may look very traditional on the outside, with its bay windows, broad, supported eaves and roofed porch, inside you'll find that it's anything but. The main bedroom is more like a luxury hotel suite, stretching the complete depth of the home ...
Sometimes you don’t just need more space, but more private space to call your own. The Greenwood achieves that for you with two ensuite bedrooms - one of them has the second floor to itself – to choose from. This home is great for a growing family, with plenty of space.
The four-bedroom Redwood offers a standard of living you simply wouldn't expect at the price, offering quality without compromise in an ideal home for the larger family. This is a home that knows what makes family life function. Upstairs, the four double bedrooms, including an en-suite main bedr...
Brand new home with PHOTOVOLTAIC SOLAR PANELS and an EV CHARGER. Plot 113 | The Haversham Special | Afon Las, Cardiff | Barratt Homes. This home has an open plan kitchen with French doors to the garden. The ground floor is completed by a fourth bedroom or office. On the first floor you'll find ...
Part Exchange available. Brand new home with PHOTOVOLTAIC SOLAR PANELS and EV CHARGER. Comes with an NHBC warranty and insurance policy. Plot 110 | The Haversham | Afon Las, Cardiff | Barratt Homes. This home has an open plan kitchen with French doors to the garden. The ground floor is complete...
SHOW HOME FOR SALE. Upgraded kitchen, flooring, blinds and light fittings included. Part Exchange scheme available. Brand new home with PHOTOVOLTAIC SOLAR PANELS. Plot 1 | The Alderney | Holly View, Cwmbran | Barratt Homes. This home has an open plan upgraded kitchen and spacious lounge, both w...
Sometimes you don’t just need more space, but more private space to call your own. The Greenwood achieves that for you with two ensuite bedrooms - one of them has the second floor to itself – to choose from. This home is great for a growing family, with plenty of space.
Sometimes you don’t just need more space, but more private space to call your own. The Greenwood achieves that for you with two ensuite bedrooms - one of them has the second floor to itself – to choose from. This home is great for a growing family, with plenty of space.
Brand new home with photovoltaic SOLAR PANELS and an EV CHARGER. Plot 101 | The Kingsville | Afon Las, Cardiff | Barratt Homes. This home has an open plan kitchen with French doors to the garden. There's also a cloakroom and flexible fourth bedroom or home office. Upstairs there is an en suite...
This detached home has an open plan kitchen with a separate utility and French doors to the garden. There's also a spacious lounge and a cloakroom. Upstairs you'll find an en suite main bedroom, three further doubles and the family bathroom. This home comes with a garage and two parking spaces.
Brand new home with PHOTOVOLTAIC SOLAR PANELS. Plot 121 | The Hadley | Pentref Llewelyn, Penllergaer | David Wilson Homes. This detached home has an open plan kitchen with French doors to the south east facing garden and a separate utility. A comfortable lounge, some understairs storage and a ...
Ready to move in now - With porcelain marble tiling & plush carpets throughout along with upgrade appliances to the kitchen area totalling over £10,000 worth of extras. The Pembroke, is a stunning new build detached house located in the highly sought after suburb of Sketty, Swansea. This excepti...
The LARGEST home on the development. Featuring UTILITY, STUDY, fitted kitchen with French doors leading onto the garden. SEPARATE dining room. EN-SUITE to master bedroom and JACK AND JILL EN-SUITE to bedrooms 2 & 3. This is SPACIOUS family home has a SINGLE GARAGE.
Save up to £20,000 with Bellway. The Bowyer is an energy efficient home with an open-plan kitchen, family & dining area, UTILITY ROOM, dual-aspect living room & EN SUITE to bedroom 1. Plus is new, chain free & comes with a 10-year NHBC Buildmark policy^
The Burnham's open-plan kitchen/dining room is ideal for spending time with your family and friends. There's a well-proportioned living room, downstairs WC, handy storage and a large integral garage. Upstairs there are four good-sized bedrooms - bedroom one is en suite - and a family-sized bathroom.
The Whitebeam opens the door to the inspirational lifestyle you've always aspired to and greatly extends the possibilities of what your budget can achieve. This stunning family home excels in every area, with no fewer than four supremely spacious double bedrooms ensuring that everyone can enjoy a...
The Shrewsbury is a four-bedroom home ideal for families and created with modern lifestyles in mind. Underfloor heating and ultrafast broadband access comes as standard, as do additional energy savings thanks to the Eco Electric air source heat pump. The ground floor begins with the integrated g...







