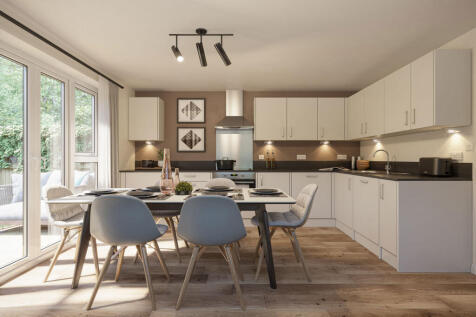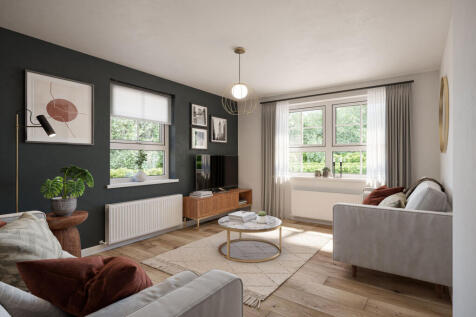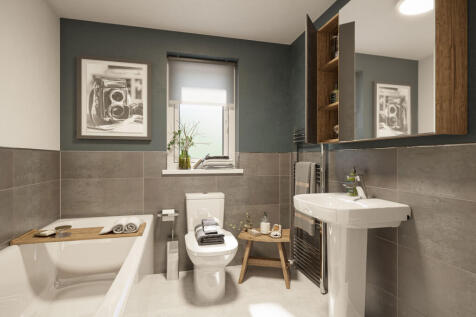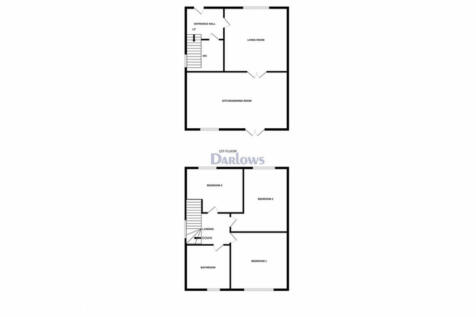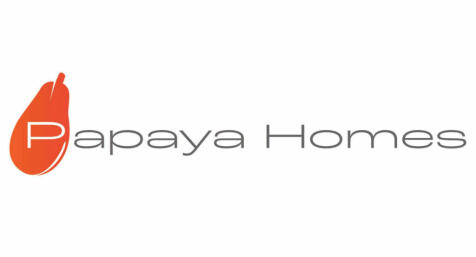Houses For Sale in South Wales
Part Exchange available. Upgraded kitchen worth over £2,000. Brand new home with PHOTOVOLTAIC SOLAR PANELS and an EV CHARGER. Plot 106 | The Brentford | Afon Las at Plasd r, Cardiff | Barratt Homes. This home has an open plan upgraded kitchen with dining area and French doors to the garden. The...
A stylish new town centre development of contemporary townhouses. This exciting new development offers a collection of 1,2 and 3 bedrooms townhouses, perfectly positioned in the heart of Chepstow’s town centre and within easy walking distance of local shops, cafes, transport links and amenities....
We're delighted to offer for sale this substantial plot with full planning permission located in Cwrt Sart, Neath. The property will be a detached 5 bedroom executive spacious family home - mirror image of Cwrt Y Chapel. Planning reference number is P/2006/0312. Call for more information. CTFDL.
*** New To Private Treaty *** Situated in the sought-after residential area of Woodland Park, this beautifully presented two-bedroom home has been modernised throughout to a very high standard, offering stylish and comfortable living in a desirable location. The property fea...
