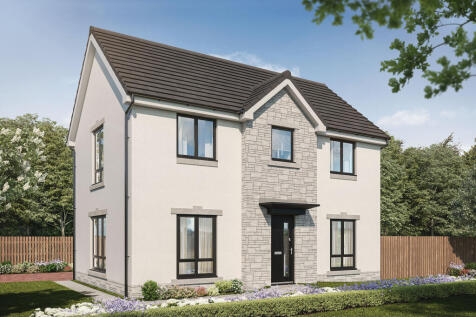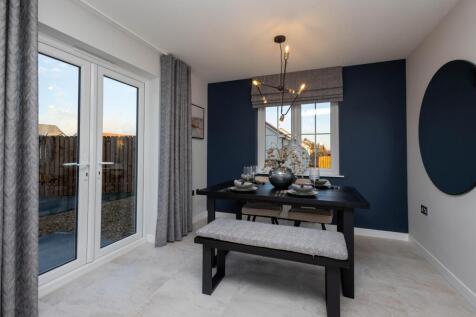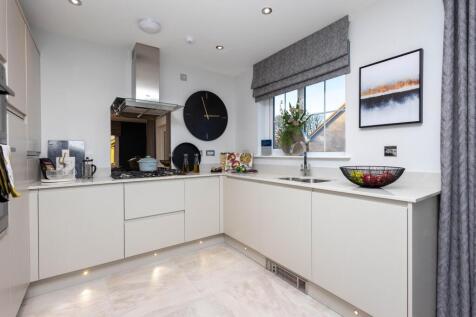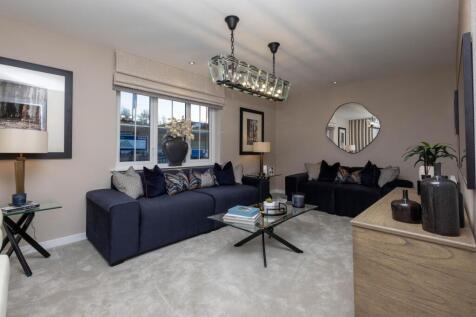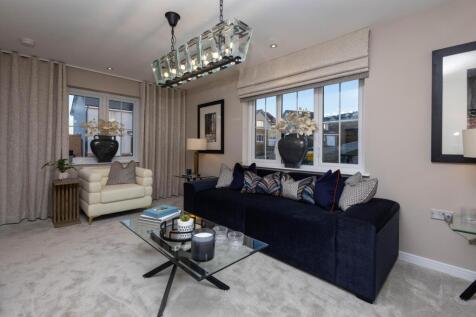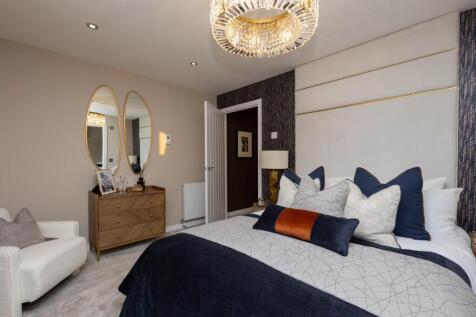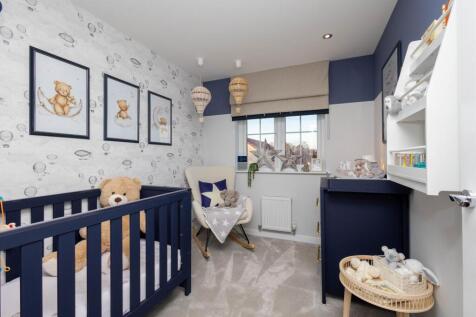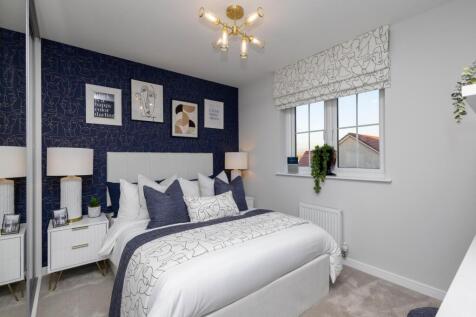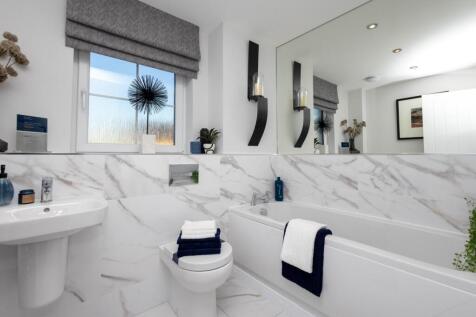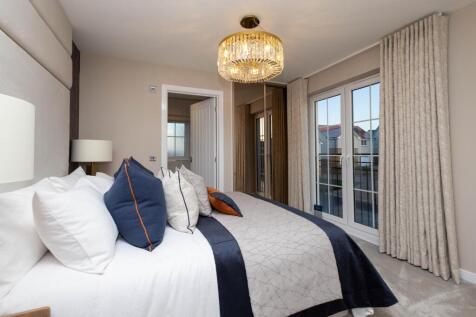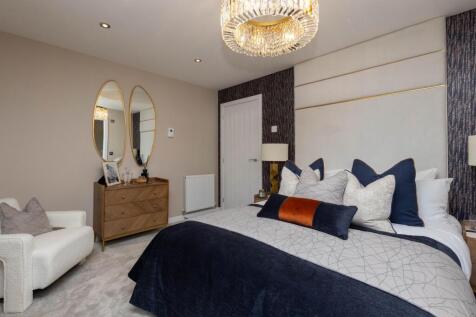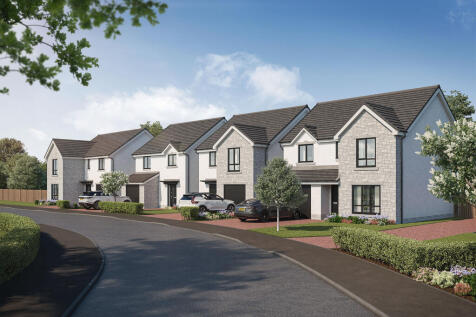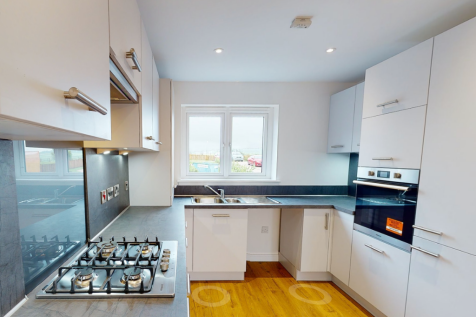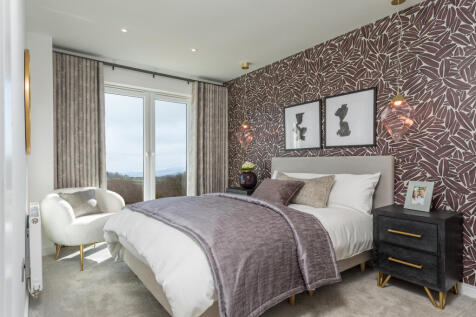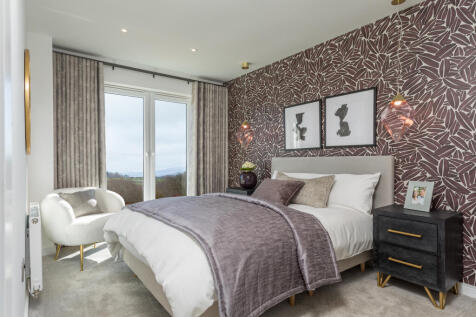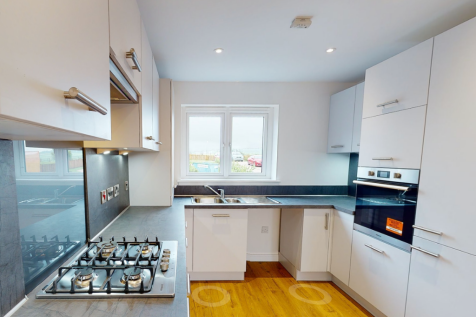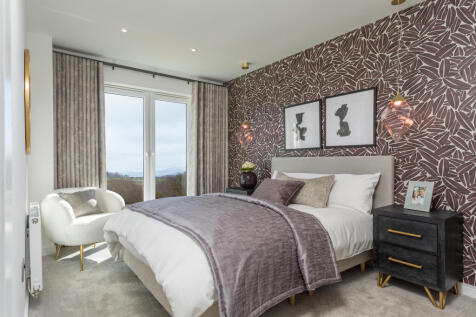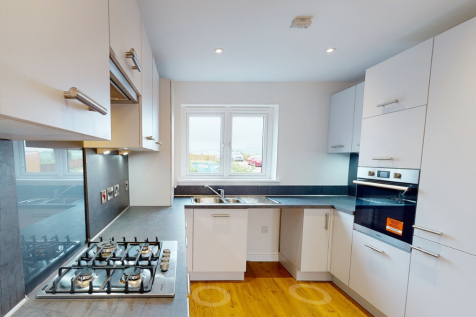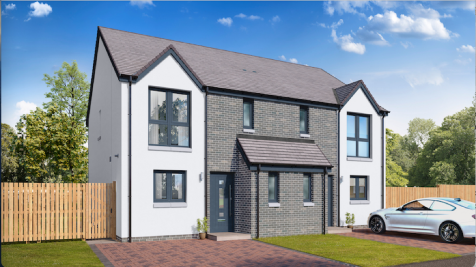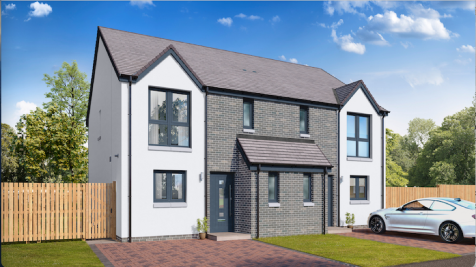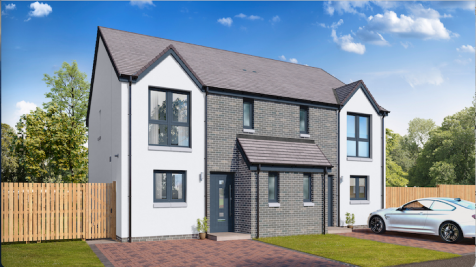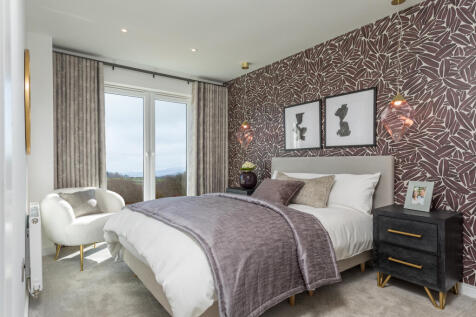3 Bedroom Houses For Sale in South West Scotland, Scotland
The Newmore is a three-bedroom home designed for modern family living. This home features an entrance hall, downstairs cloakroom, front-aspect lounge and spacious open-plan kitchen/dining room with a single French door to the rear garden. Bedroom one is en suite and there’s a family bathroom.
The Newmore is a three-bedroom home designed for modern family living. This home features an entrance hall, downstairs cloakroom, front-aspect lounge and spacious open-plan kitchen/dining room with a single French door to the rear garden. Bedroom one is en suite and there’s a family bathroom.
On the ground floor the Brodick features a front-aspect lounge with a deep under-stair storage cupboard, a kitchen/dining room with access to the garden and a convenient cloakroom. Upstairs there are two good-sized bedrooms and a lovely family bathroom. Spacious bedroom one is on the top floor.
On the ground floor the Brodick features a front-aspect lounge with a deep under-stair storage cupboard, a kitchen/dining room with access to the garden and a convenient cloakroom. Upstairs there are two good-sized bedrooms and a lovely family bathroom. Spacious bedroom one is on the top floor.
The Newmore is a three-bedroom home designed for modern family living. This home features an entrance hall, downstairs cloakroom, front-aspect lounge and spacious open-plan kitchen/dining room with a single French door to the rear garden. Bedroom one is en suite and there’s a family bathroom.
The Newmore is a three-bedroom home designed for modern family living. This home features an entrance hall, downstairs cloakroom, front-aspect lounge and spacious open-plan kitchen/dining room with a single French door to the rear garden. Bedroom one is en suite and there’s a family bathroom.
The Newmore is a three-bedroom home designed for modern family living. This home features an entrance hall, downstairs cloakroom, front-aspect lounge and spacious open-plan kitchen/dining room with a single French door to the rear garden. Bedroom one is en suite and there’s a family bathroom.
The Wellwood is designed for families and entertaining, featuring an open-plan kitchen, dining, and lounge area with French doors to a private garden. Upstairs offers 3 spacious bedrooms, and a master with en-suite. Find out more...
The Wellwood is designed for families and entertaining, featuring an open-plan kitchen, dining, and lounge area with French doors to a private garden. Upstairs offers 3 spacious bedrooms, and a master with en-suite. Find out more...
The Wellwood is designed for families and entertaining, featuring an open-plan kitchen, dining, and lounge area with French doors to a private garden. Upstairs offers 3 spacious bedrooms, and a master with en-suite. Find out more...
The Wellwood is designed for families and entertaining, featuring an open-plan kitchen, dining, and lounge area with French doors to a private garden. Upstairs offers 2 doubles, a single (or office), and a master with en-suite. Find out more...
The Wellwood is designed for families and entertaining, featuring an open-plan kitchen, dining, and lounge area with French doors to a private garden. Upstairs offers 2 doubles, a single (or office), and a master with en-suite. Find out more...
Step into the 2025 ABI Ambleside, a beautifully crafted three-bedroom holiday home that combines luxury with comfort.The spacious open-plan living area invites you to relax with its plush seating, stylish electric fire, and large windows that bathe the space in natural light. The modern kitchen is a
