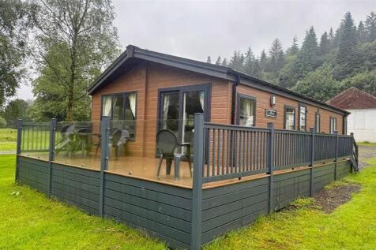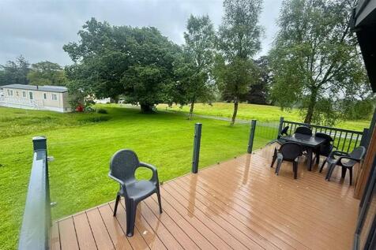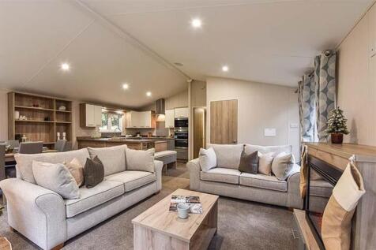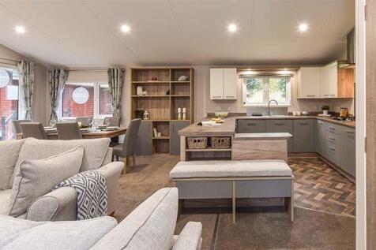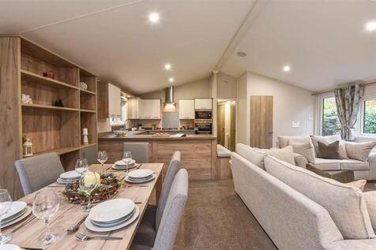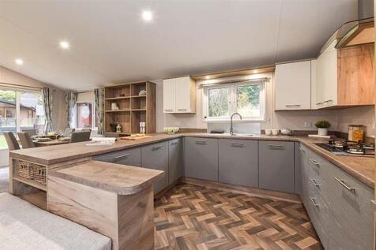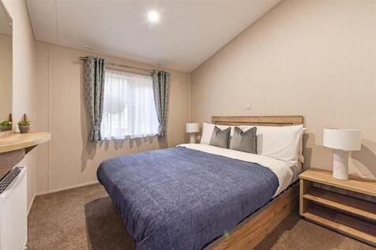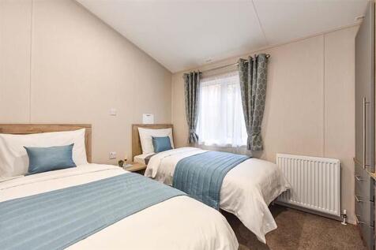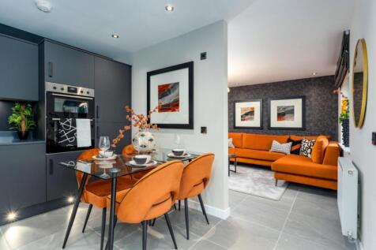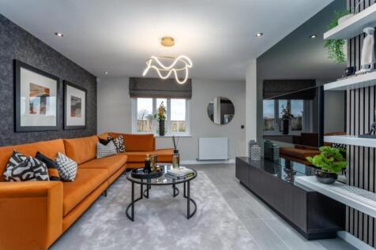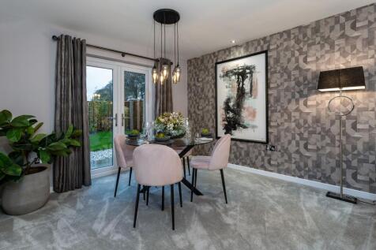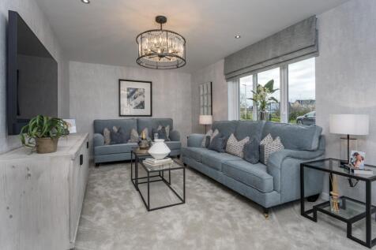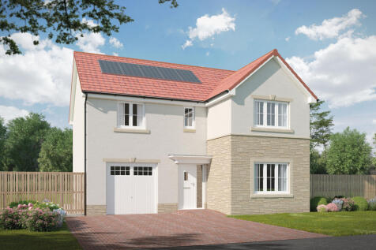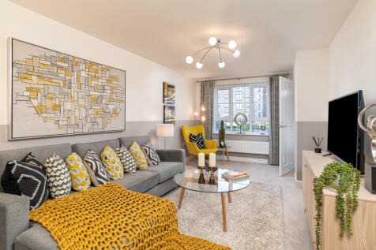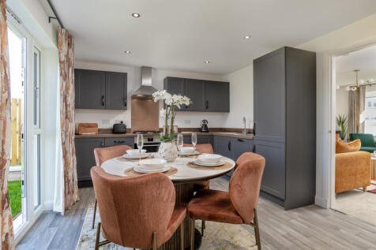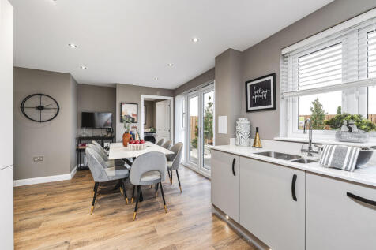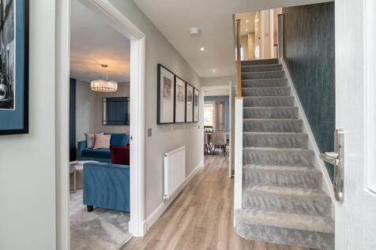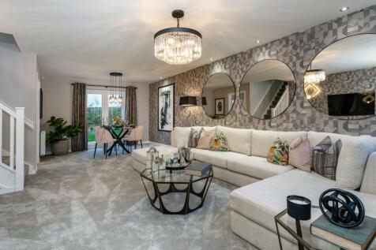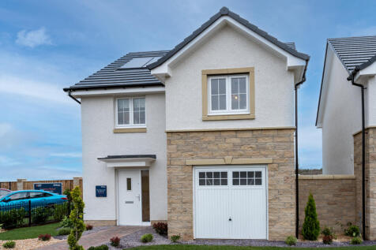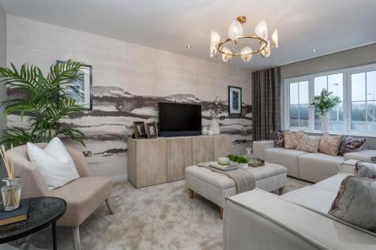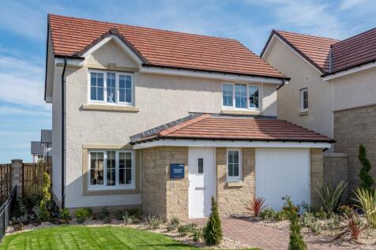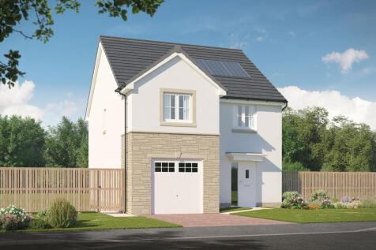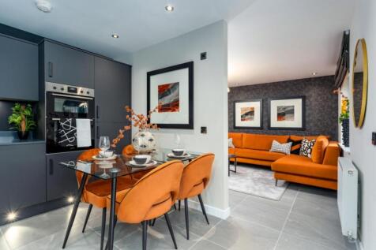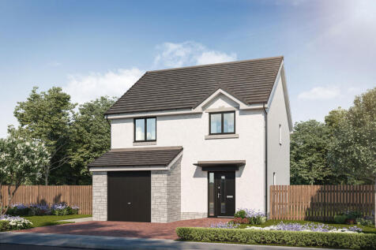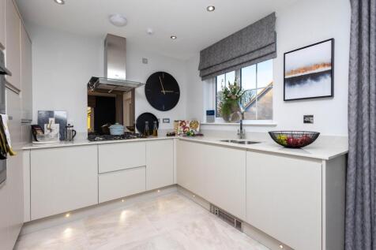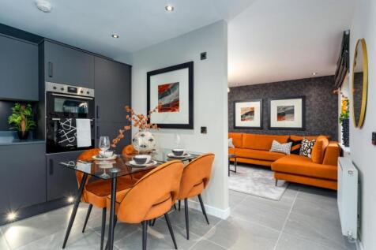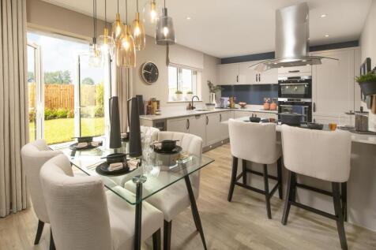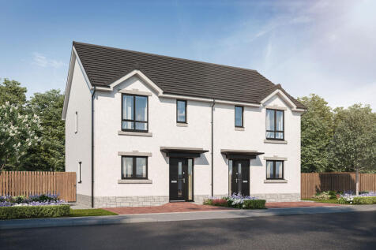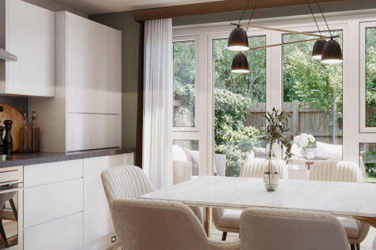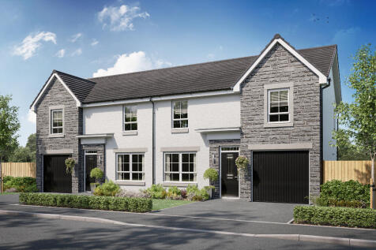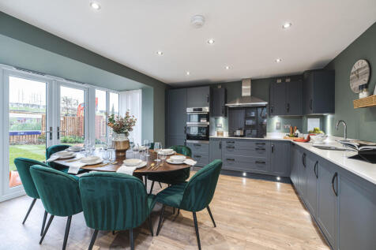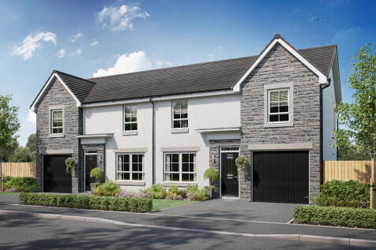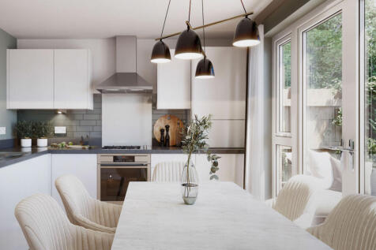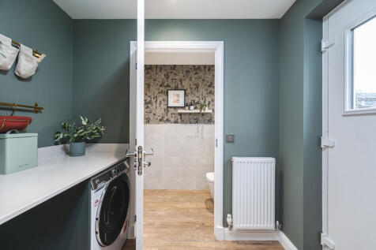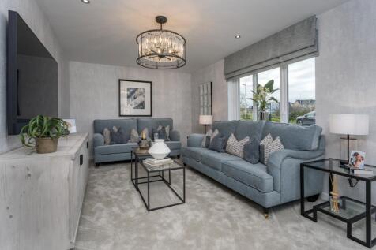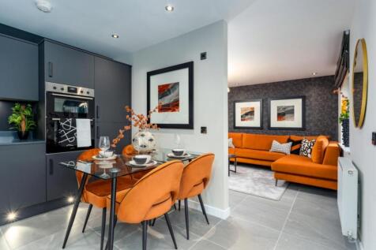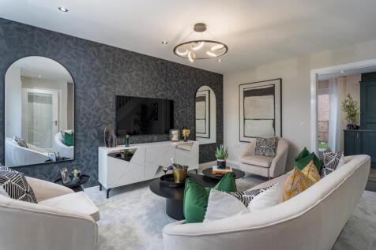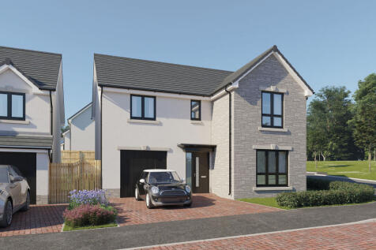Houses For Sale in South West Scotland, Scotland
AKA: ClaireSay hello to Claire – the ever-stylish Willerby Clearwater that’s all about classic lodge living with a modern twist. Her three-bedroom layout is open, airy, and packed with charm. Think accent blues, earthy tones, plush furnishings, and a sliding patio door that lets the outdoors in.
The Balerno is a beautifully proportioned four-bedroom home with an internal garage and a large kitchen and utility area with outside access. The lounge has a single French door to the garden and there's a spacious front-aspect dining room. Upstairs, bedroom one benefits from a large en suite.
Looking for more space? This 4 bedroom home with integral garage is modern and practical. Downstairs, the spacious lounge leads through to an open-plan kitchen/dining area. There is also a handy utility room and WC. Upstairs, you will have a spacious main bedroom with en suite and plenty of space...
The Kearn is a three-bedroom detached family home with a single integral garage. The ground floor has a lounge, kitchen/dining room and convenient WC. The first floor features a storage cupboard, master bedroom with en suite and a fitted cupboard, two further bedrooms and a family bathroom.
The Kearn is a three-bedroom detached family home with a single integral garage. The ground floor has a lounge, kitchen/dining room and convenient WC. The first floor features a storage cupboard, master bedroom with en suite and a fitted cupboard, two further bedrooms and a family bathroom.
The Kenmore is a beautiful four-bedroom home. The kitchen has access to the rear garden. There’s a front-aspect lounge, a family/dining room, utility room, WC and handy fitted cupboard. Upstairs there are four good-sized bedrooms - bedroom one benefits from an en-suite - and a family bathroom.
The Ettrick is a four-bedroom detached family home. It features a lounge to the front with a bright triple window, a dining room or playroom/office, an open-plan kitchen/dining area with access to the garden and a downstairs WC. Upstairs, bedroom one has an en suite and there's a family bathroom.
The Aberlour II is a four-bedroom detached home. It features a welcoming hall with a storage cupboard, dual-aspect lounge, dining room, kitchen/diner with a single French door to the rear garden and a downstairs WC. Upstairs bedroom one is en suite, and there’s a family bathroom and more storage.
The Kenmore is a beautiful four-bedroom home. The kitchen has access to the rear garden. There’s a front-aspect lounge, a family/dining room, utility room, WC and handy fitted cupboard. Upstairs there are four good-sized bedrooms - bedroom one benefits from an en-suite - and a family bathroom.
The Aberlour II is a four-bedroom detached home. It features a welcoming hall with a storage cupboard, dual-aspect lounge, dining room, kitchen/diner with a single French door to the rear garden and a downstairs WC. Upstairs bedroom one is en suite, and there’s a family bathroom and more storage.
The Aberlour II is a four-bedroom detached home. It features a welcoming hall with a storage cupboard, dual-aspect lounge, dining room, kitchen/diner with a single French door to the rear garden and a downstairs WC. Upstairs bedroom one is en suite, and there’s a family bathroom and more storage.
The Aberlour II is a four-bedroom detached home. It features a welcoming hall with a storage cupboard, dual-aspect lounge, dining room, kitchen/diner with a single French door to the rear garden and a downstairs WC. Upstairs bedroom one is en suite, and there’s a family bathroom and more storage.
The Leith is a superb four-bedroom detached family home. There's a spacious utility room, downstairs cloakroom, en suite master bedroom and a single garage. The large kitchen/dining area lends itself to family meals as well as entertaining friends, with a single french door to the garden.
The Aberlour II is a four-bedroom detached home. It features a welcoming hall with a storage cupboard, dual-aspect lounge, dining room, kitchen/diner with a single French door to the rear garden and a downstairs WC. Upstairs bedroom one is en suite, and there’s a family bathroom and more storage.
The Aberlour II is a four-bedroom detached home. It features a welcoming hall with a storage cupboard, dual-aspect lounge, dining room, kitchen/diner with a single French door to the rear garden and a downstairs WC. Upstairs bedroom one is en suite, and there’s a family bathroom and more storage.
The Leith is a superb four-bedroom detached family home. There's a spacious utility room, downstairs cloakroom, en suite master bedroom and a single garage. The large kitchen/dining area lends itself to family meals as well as entertaining friends, with a single french door to the garden.
The Leith is a superb four-bedroom detached family home. There's a spacious utility room, downstairs cloakroom, en suite master bedroom and a single garage. The large kitchen/dining area lends itself to family meals as well as entertaining friends, with a single french door to the garden.
The Leith is a superb four-bedroom detached family home. There's a spacious utility room, downstairs cloakroom, en suite master bedroom and a single garage. The large kitchen/dining area lends itself to family meals as well as entertaining friends, with a single french door to the garden.
The Duart is a spacious three bedroom home with plenty of storage space throughout. Downstairs you'll find a large open plan kitchen with French doors to the garden and a separate utility room. A bright and airy lounge and handy storage space complete the ground floor. Upstairs you'll find an en ...
Looking for more space? The Duart could be your perfect home. Downstairs you'll find a large open plan kitchen/diner with French doors to the garden. The bright and airy lounge is also perfect for relaxing after a busy day. Upstairs you'll find an en suite main bedroom, and a further two double b...
