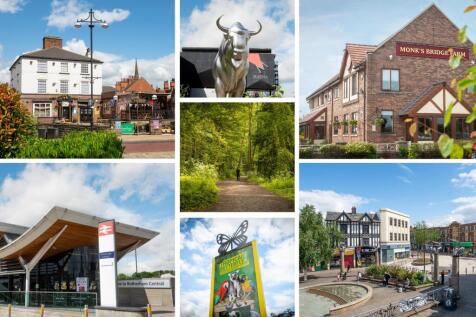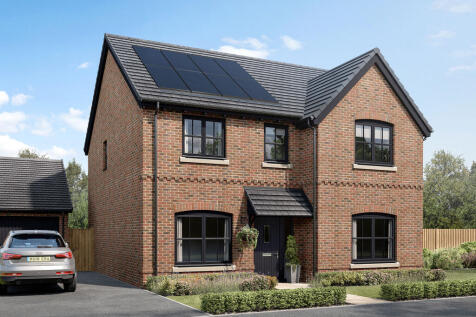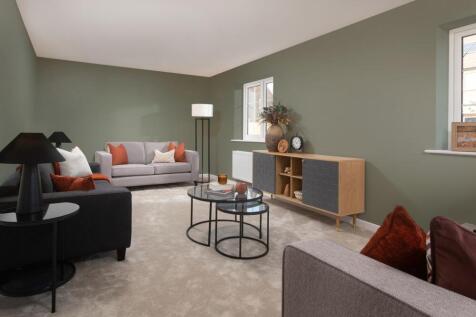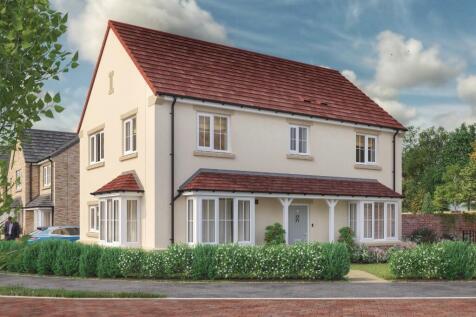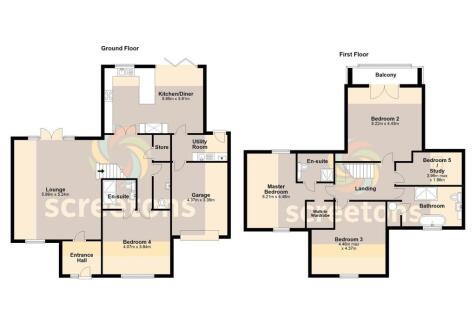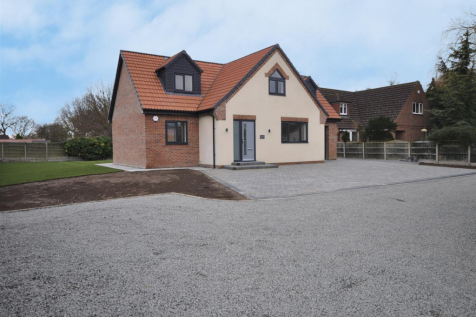Detached Houses For Sale in South Yorkshire
DEAL WORTH £17,100 including upgraded kitchen and flooring throughout + £10,000 towards your deposit when you reserve. OR ask about Part Exchange scheme. Overlooking open spaces | Corner plot | This three-bedroom home has a spacious open-plan kitchen with French doors to the garden. A bright an...
The Millford - Overlooking green open space, en suite main bedroom and an integral garage. Got a house to sell? Ask us about PART EXCHANGE. OVERLOOKING GREEN OPEN SPACE, the Millford is a spacious family home, featuring an OPEN-PLAN DINING KITCHEN with FAMILY AREA and French doors leading to the ...
The Lancombe is a stunning four-bedroom home with an enhanced specification. It features an open-plan kitchen/family room with bi-fold doors to the garden, a separate living room, dining room and garage. The first-floor layout includes four bedrooms, a bathroom, en suite and a study.
The Lancombe is a stunning four-bedroom home with an enhanced specification. It features an open-plan kitchen/family room with bi-fold doors to the garden, a separate living room, dining room and garage. The first-floor layout includes four bedrooms, a bathroom, en suite and a study.
This good-looking four-bedroom, three-bathroom new home has an attractive bay window at the front, and fabulous bi-fold doors leading from the open-plan kitchen/family room to the garden at the back. The integral garage has internal access and the utility room has outside access.
Home 41, the Marlborough is ideally suited to modern family living, featuring ample flexible spaces. The elegent hallway provides access to the central living areas: an open-plan kitchen-dining area with utility room and a spacious, light-filled living room. Upstairs are four large bed...
Meet Theodore… A very special five-bedroom detached corner plot featuring open plan kitchen and living. With french doors onto a rear private garden and a driveway with a detached garage. Sky-House Co. homes are built with the future in mind and with no hidden extras. Each home includes an air so...
NEARING COMPLETION*** A STUNNING NEW-BUILD DETACHED FAMILY HOME ENJOYING A CUL-DE-SAC LOCATION OFF SWINSTON HILL ROAD. The property offers contemporary high specification accommodation complemented by underfloor heating and integral Garage. The accommodation comprises: Reception...
Explore the Ingleby - with a SOUTH FACING GARDEN, SPACIOUS LOUNGE and DETACHED GARAGE. Or, got a house to sell? ASK US ABOUT PART EXCHANGE. This detached home features an open-plan kitchen with French doors to the South facing garden. You'll also find a spacious lounge and storage throughout. Up...
A contemporary home with an OPEN-PLAN ground floor, where the kitchen/dining area seamlessly opens to the garden through FRENCH DOORS. It features a bright and airy lounge and 4 spacious bedrooms, including a master suite with its own EN-SUITE bathroom. A range of CUSTOMISATION OPTIONS available.
UNEXPECTEDLY BACK ON THE MARKET Brand new FIVE bedroom, THREE bathroom detached house with balcony. Substantial rear garden. Private location and walking distance to golf course. Super flexible accommodation, Ideal for dependent relative. Large spacious lounge. Modern fitted kitchen/diner wi...
Home 21, the Marlborough is ideally suited to modern family living, featuring ample flexible spaces. The elegant hallway provides access to the central living areas: an open-plan kitchen-dining area with utility room and a spacious, light-filled living room. Upstairs are four large bed...
Picturesque family home featuring a spacious lounge and OPEN PLAN dining/kitchen family area with FRENCH DOORS to the garden. Master bedroom with ENSUITE and a choice of fitted wardrobes. Convenient downstairs STUDY and UTILITY ROOM. With range of CUSTOMISATION options.
Step into The Cambridge, an exclusive new home from our Heritage Collection that combines contemporary design with classic exteriors. Inside this four-bedroom home you'll find abundant space and luxurious fittings, as well as an air source heat pump for efficient energy. Homeowners will enjoy a r...


