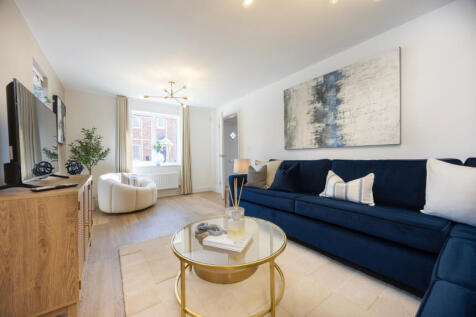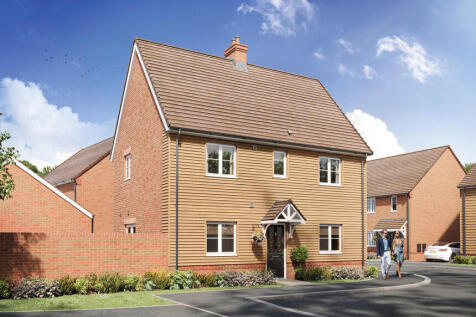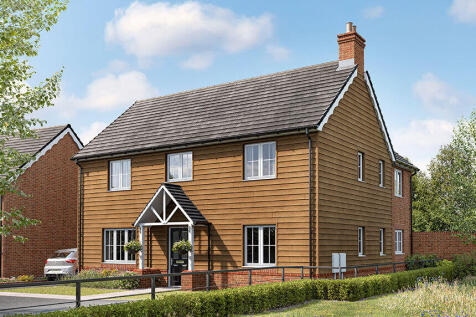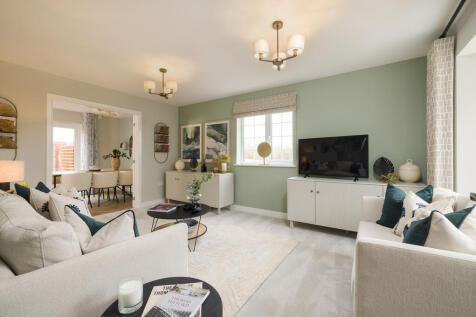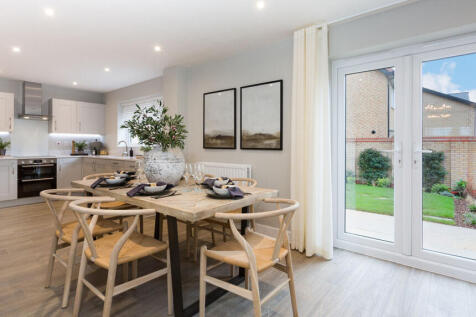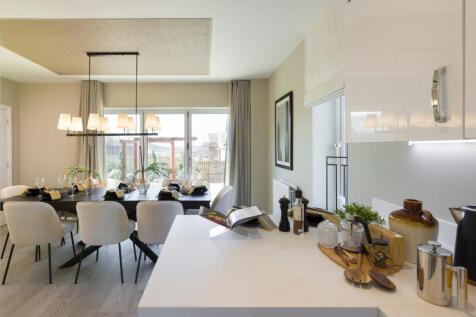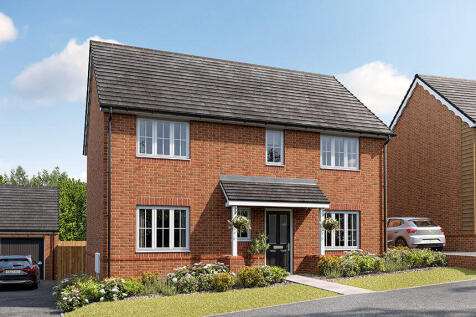New Homes and Developments For Sale in Spennells, Kidderminster, Worcestershire
Boost Enjoy a 5% deposit boost to help you secure your new home with added ease.^Home 252 - The Croft at The Green - The Croft is a beautifully designed 3-bedroom, double-fronted home, ideal for a growing family. With its spacious interiors, flexible layout, and attention to detail, it...
Behind the stately bay windows, this is a home of the very highest quality. From the breathtaking kitchen’s bi-fold doors and roof lights, to the sumptuous master suite with dressing area and en-suite bathroom, every detail brings delight. There are ample practical features that compliment ...
Perfect for social events, the lounge and dining room complement a broad family kitchen opening to the garden. The family bathroom features a separate bath and shower, and the four bedrooms, two of them en-suite and one with a dressing room, ensure that privacy is always available. Plot 8 Tenu...
Perfect for social events, the lounge and dining room complement a broad family kitchen opening to the garden. The family bathroom features a separate bath and shower, and the four bedrooms, two of them en-suite and one with a dressing room, ensure that privacy is always available. Plot 9 Tenu...
Perfect for social events, the lounge and dining room complement a broad family kitchen opening to the garden. The family bathroom features a separate bath and shower, and the four bedrooms, two of them en-suite and one with a dressing room, ensure that privacy is always available. Plot 8 Tenu...
**ONE PLOT REMAINING** SHOW HOME AVAILABLE TO VIEW ON REQUEST Walton and Hipkiss are proud to offer for sale "The Green", which is an exclusive and private development of just three exceptional and luxurious 4 bedroomed and detached family homes which over looks Kidde...
The living room and the light, airy kitchen and dining room both incorporate feature french doors. There is a third bedroom on the ground floor that could be used as a study. and a downstairs WC. One of the two delightful dormer windowed bedrooms upstairs is en-suite. Convenient cupboards are pro...
The Kempthorne - This beautiful twoâ�'storey, fourâ�'bedroom home offers generous space for a busy family, complete with its own study for work or quiet time. Enter through a bright, welcoming hallway leading to the staircase, a handy storage cupboard, a versatile study or dining area,...
In addition to a kitchen featuring french doors in the dining area, a natural hub for family life, the ground floor includes a bright lounge, a downstairs WC and a walk-in cupboard for coats or sports equipment. Upstairs, one of the three bedrooms is en-suite. Plot 3 Tenure: Freehold Length of...
In addition to a kitchen featuring french doors in the dining area, a natural hub for family life, the ground floor includes a bright lounge, a downstairs WC and a walk-in cupboard for coats or sports equipment. Upstairs, one of the three bedrooms is en-suite. Plot 3 Tenure: Freehold Length of...
Personalise your move with £30,000 to spend your way.^Home 261 - The Pembroke at The Green. This stunning four-bedroom detached home has been carefully designed to balance practicality and modern living. At its heart is the open-plan kitchen and family/dining area, fitted with a Symph...
The bright lounge shares the ground floor with a downstairs WC and a bright kitchen where French doors add special appeal to the dining area. The family bathroom shares the first floor with three bedrooms, including a superb en-suite principal bedroom with a walk-in cupboard. Plot 21 Tenure: F...
Personalise your move with £23,500 to spend your way, plus we will include flooring and turf. Home 257 - The Pembroke at The Green. This stunning four-bedroom detached home has been carefully designed to balance practicality and modern living. At its heart is the open-plan kitchen and...
The kitchen and dining room features French doors to the garden, offering a bright and sociable space for entertaining. The lounge offers plenty of practical space for different furniture configurations, with the downstairs space completed by a WC and built in storage under the stairs. On the fir...
Home 260 - The Edmund at The Green - The Edmund is a spacious, well-planned home designed to support the demands of modern family life. Its layout offers a mix of open-plan living and defined spaces, with practical features throughout. The kitchen and dining room is designed for flexib...
Everything is taken care of! Step straight into your new home! Have a home to sell? We can help with our Home Exchange scheme†£5,000 towards Stamp Duty±£15,000's worth of upgrades and extras pre-chosen and installed*Home 113 - The Chestnut, the final home available at The Crescent...
Part Exchange PLUS Stamp duty and flooring^Home 251 - The Edmund at The Green - The Edmund is a spacious, well-planned home designed to support the demands of modern family life. Its layout offers a mix of open-plan living and defined spaces, with practical features throughout. The kit...
Upgrade to a detached home with our Moving Home Package. ^Home 262 - The Croft at The Green - The Croft is a beautifully designed 3-bedroom, double-fronted home, ideal for a growing family. With its spacious interiors, flexible layout, and attention to detail, it offers the perfect env...
Boost Enjoy a 5% deposit boost to help you secure your new home with added ease.^Home 252 - The Croft at The Green - The Croft is a beautifully designed 3-bedroom, double-fronted home, ideal for a growing family. With its spacious interiors, flexible layout, and attention to detail, it...
The bright, beautifully planned kitchen and dining room, perfect for relaxed coffee and conversation with friends, adjoins the welcoming lounge of this comfortable, stylish home. The principal bedroom includes an en-suite shower room, and bedroom two features dual windows and a built in cupboard....
![DS11580 [LH] The Croft Plot-255_web](https://media.rightmove.co.uk:443/dir/crop/10:9-16:9/property-photo/6ecf54b71/156652535/6ecf54b71f071f1642e71952b5a12409_max_476x317.jpeg)
