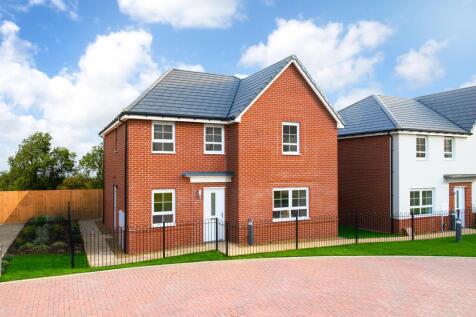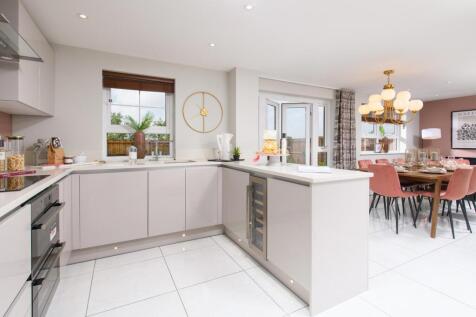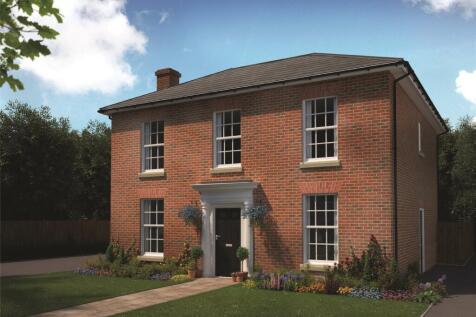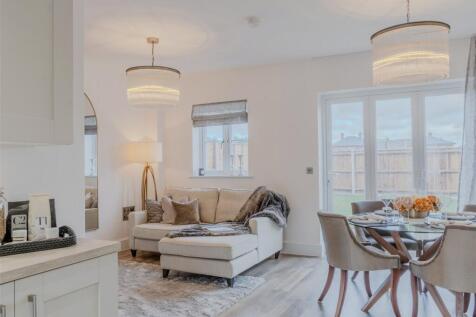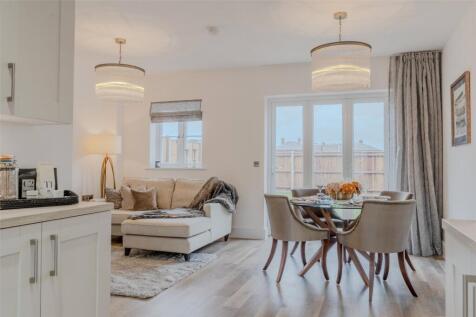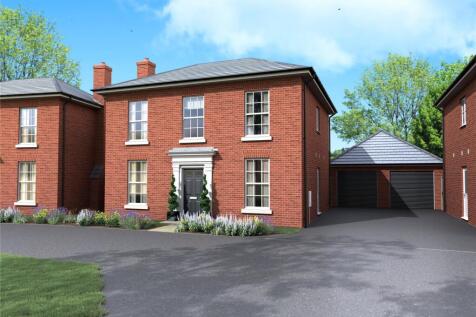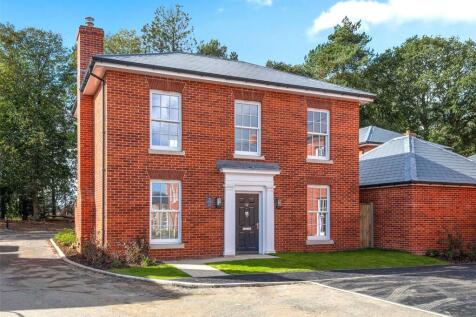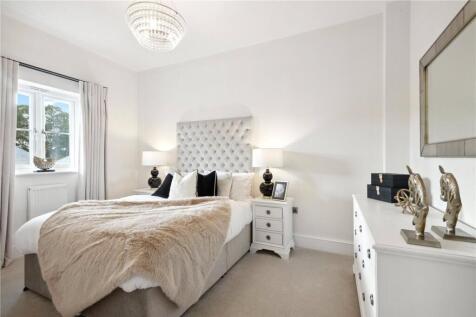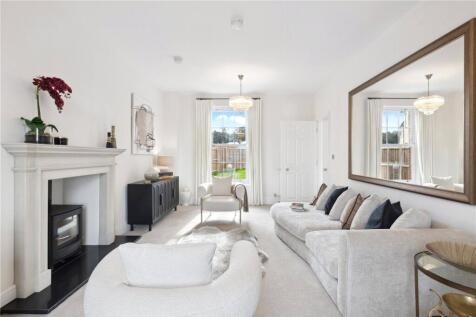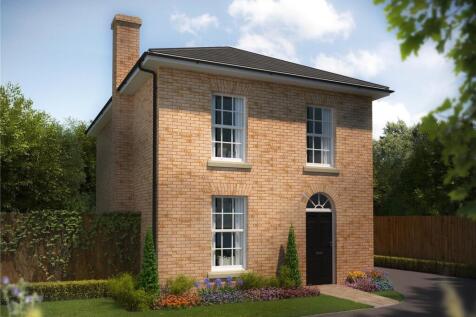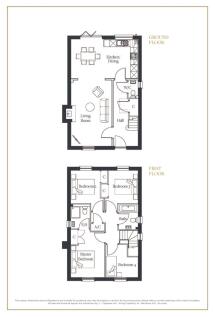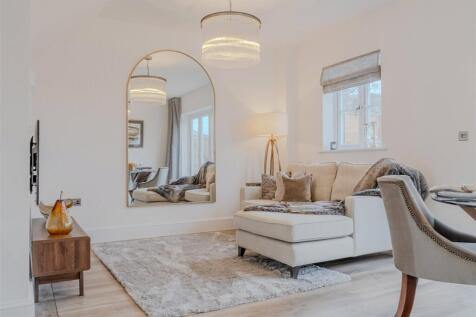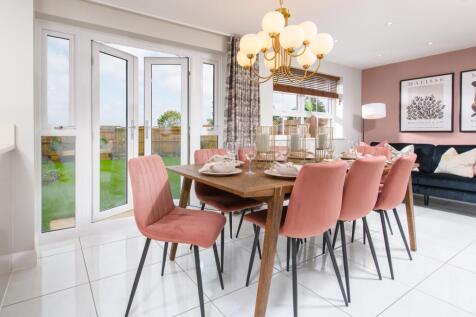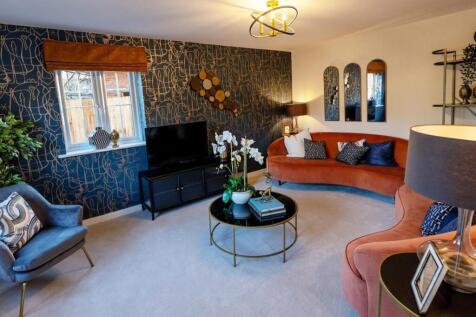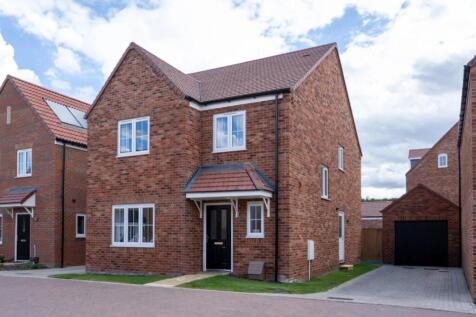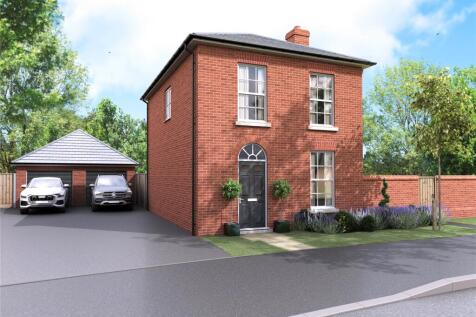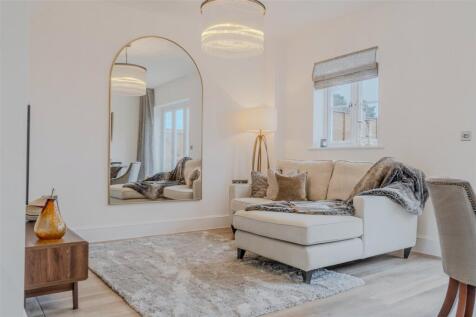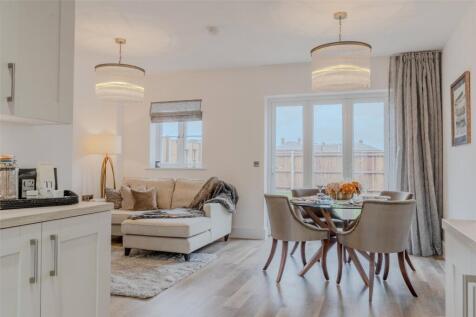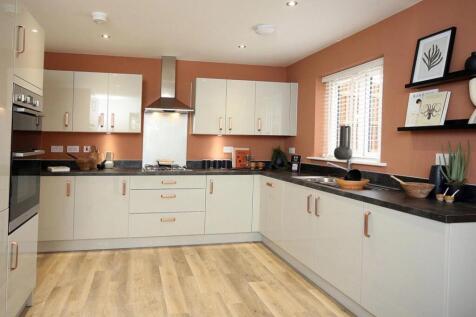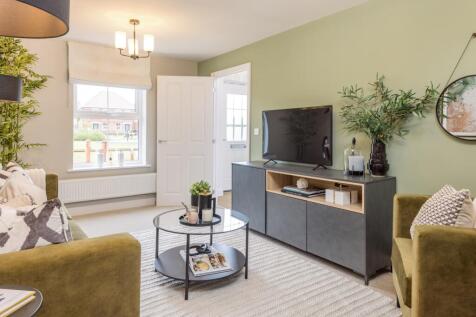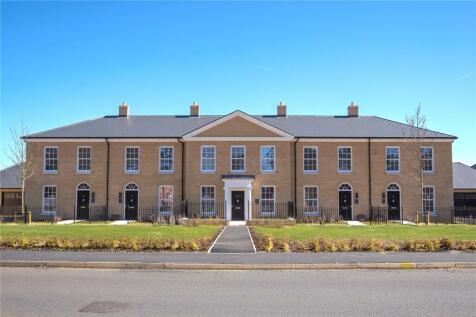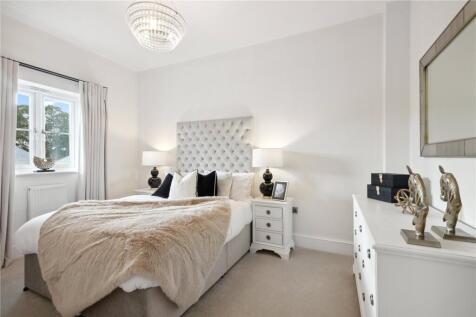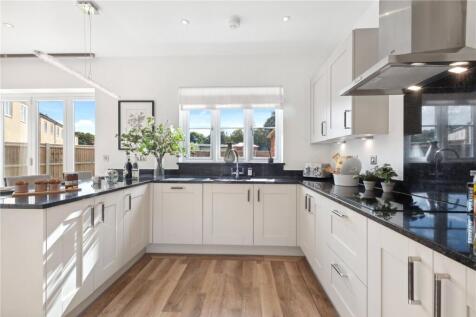New Homes and Developments For Sale in Sprowston, Norwich, Norfolk
The Radleigh is a four bedroom detached home, ideal for growing families. The ground floor features a spacious open-plan kitchen with dining/family area and French doors leading into a fully turfed garden. You will also find a home office, an utility room and a large living room on the same floor...
Join us on Saturday 14th February for our 'Open House Day'. Come along to discover our stunning homes that are ready to move into, tour our show homes and talk to us about our tailor made incentives. No appointment needed - Doors open 10am - 5.30pm. * DETACHED GARAGE * PRIVATE DRIVEWAY PARKING ...
The Radleigh is a four bedroom detached home, ideal for growing families. The ground floor features a spacious open-plan kitchen with dining/family area and French doors leading into a fully turfed garden. You will also find a home office, an utility room and a large living room on the same floor...
Home 143, The Selsdon, ready to move in. **Find your perfect home match. This is a chance to fall in love with this new home. If you reserve this home before 28th February and you will receive up to £12,000 towards your stamp duty and £13,226 worth o...
Plot 208 - Selsdon - *Ready to move into* CALL NOW TO VIEW!**Find your perfect home match. This is a chance to fall in love with this new home. If you reserve this home before 28th February and you will receive up to £8,000 towards your stamp duty an...
Join us on Saturday 14th February for our 'Open House Day'. Come along to discover our stunning homes that are ready to move into, tour our show homes and talk to us about our tailor made incentives. No appointment needed - Doors open 10am - 5.30pm.* DETACHED GARAGE AND DRIVEWAY PARKING * UTILIT...
Join us on Saturday 14th February for our 'Open House Day'. Come along to discover our stunning homes that are ready to move into, tour our show homes and talk to us about our tailor made incentives. No appointment needed - Doors open 10am - 5.30pm.* BAY FRONTED LOUNGE * FRENCH DOORS TO GARDEN *...
Join us on Saturday 14th February for our 'Open House Day'. Come along to discover our stunning homes that are ready to move into, tour our show homes and talk to us about our tailor made incentives. No appointment needed - Doors open 10am - 5.30pm.* £21,399 TOWARDS YOUR MORTGAGE OR DEPOSIT * OV...
Join us on Saturday 14th February for our 'Open House Day'. Come along to discover our stunning homes that are ready to move into, tour our show homes and talk to us about our tailor made incentives. No appointment needed - Doors open 10am - 5.30pm. * £21,299 TOWARDS YOUR MORTGAGE OR DEPOSIT * ...
Home 173, The Chiddingstone, ready now. **Find your perfect home match. This is a chance to fall in love with this new home. If you reserve this home before 28th February and you will receive up to £15,000 deposit contribution and £9,835 worth of upg...
Join us on Saturday 14th February for our 'Open House Day'. Come along to discover our stunning homes that are ready to move into, tour our show homes and talk to us about our tailor made incentives. No appointment needed - Doors open 10am - 5.30pm. * £20,549 TOWARDS YOUR MORTGAGE OR DEPOSIT * ...
Join us on Saturday 14th February for our 'Open House Day'. Come along to discover our stunning homes that are ready to move into, tour our show homes and talk to us about our tailor made incentives. No appointment needed - Doors open 10am - 5.30pm. * £20,099 TOWARDS YOUR MORTGAGE OR DEPOSIT * ...
Home 206, Ashleworth. Ready now! **Find your perfect home match. This is a chance to fall in love with this new home. If you reserve this home before 28th February and you will receive up to £5,000 towards your stamp duty and £10,119 worth of upgrade...
SAVINGS WORTH £31,380 * DETACHED GARAGE * PHOTOVOLTAIC PANELS * FRENCH DOORS * PRIVATE DRIVEWAY PARKING * EN SUITE * Plot 418 As your enter your 4 bedroom detached Ingleby, you are greeted to a spacious lounge. Further down the hall is your open-plan kitchen diner which follows through to your ga...
