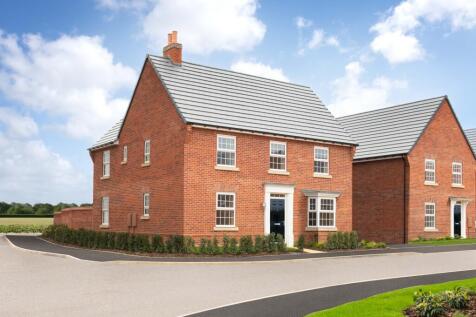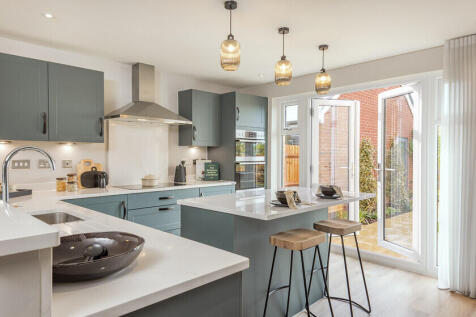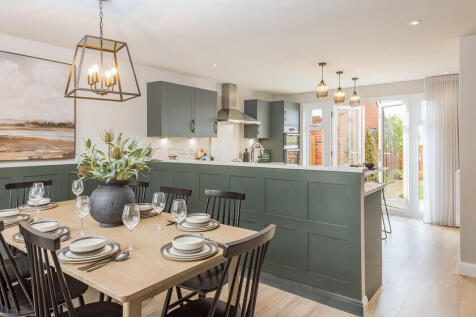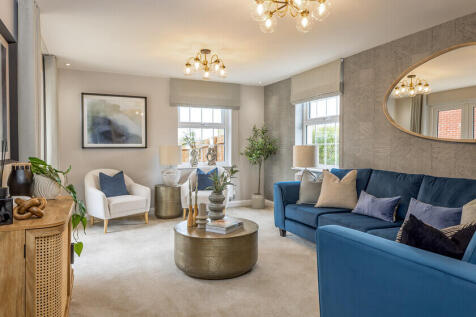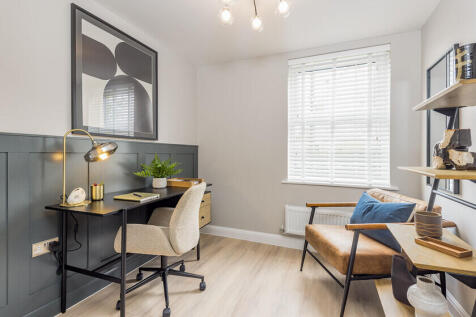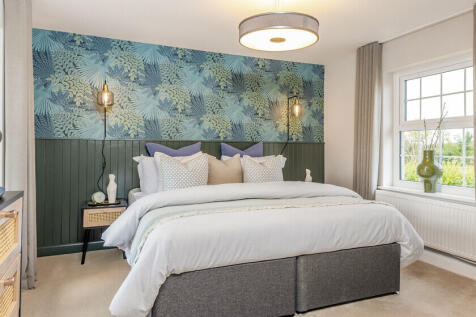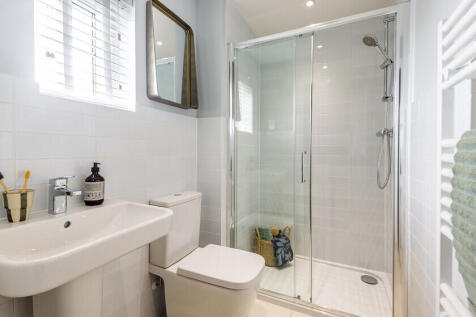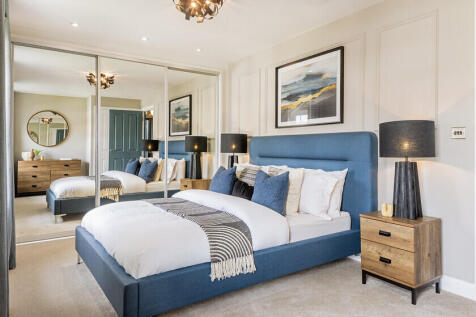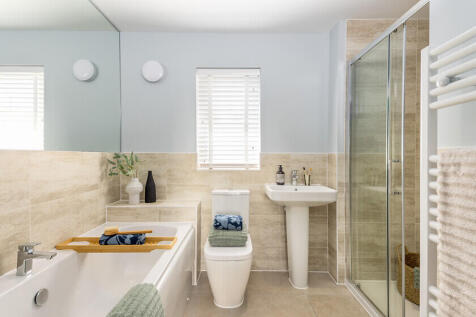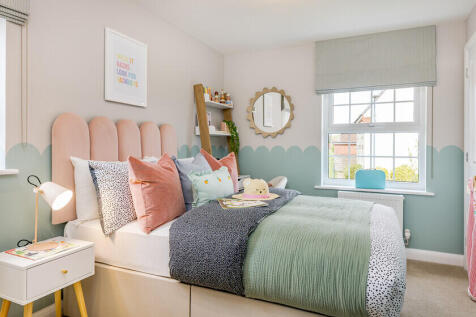New Homes and Developments For Sale in St. Nicolas Park, Nuneaton, Warwickshire
>>>READY TO MOVE INTO HOME | £23,000 TO SPEND YOUR WAY* AND A CASH BUYER^ WITH PART EXCHANGE | UPGRADED KITCHEN AND FLOORING INCLUDED>>> Downstairs you'll find your HOME OFFICE or playroom, a SPACIOUS LOUNGE with French doors out to your garden and a cleverly designed KITCHEN-DINER, Upstairs ther...
Plot 73 is a two bedroom mid-terrace home comprising ground floor entrance to open plan lounge/kitchen, store cupboard and rear lobby with cloakroom/WC. The first floor includes two double bedrooms, bathroom/WC and store cupboard. The property also has 2 off road parking spaces. Total ...
Plot 61 House Type 'EG7' is a two bedroom mid-terrace home comprising on the ground floor entrance hall, lounge/kitchen/dining room, store cupboard and downstairs cloakroom. The first floor includes two double bedrooms, family bathroom and store cupboard. The property also has 2 off road parking ...
