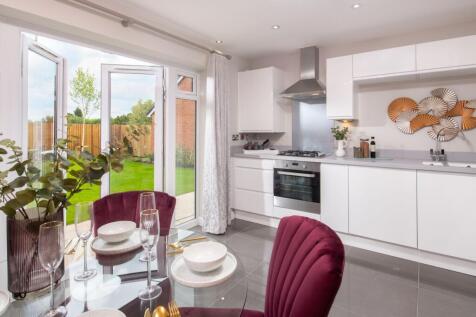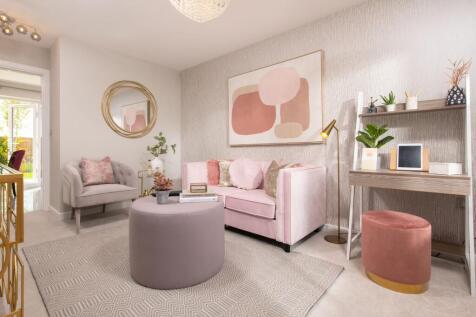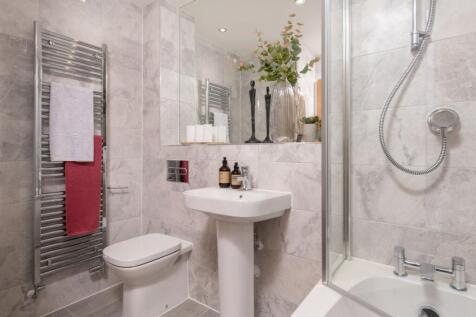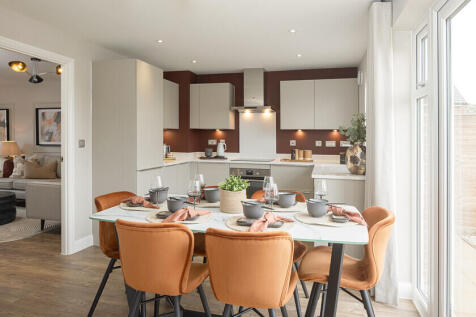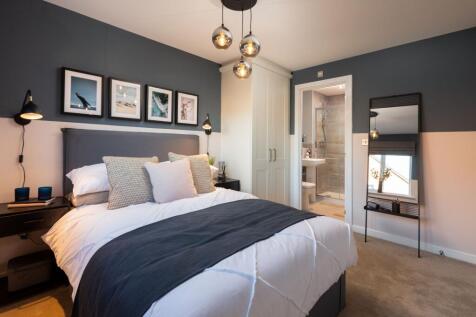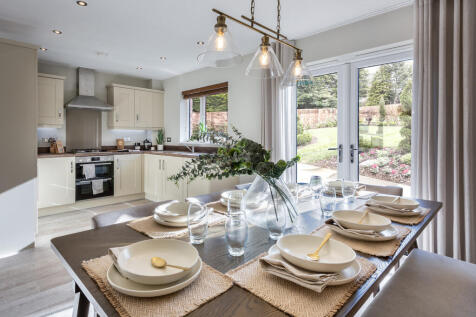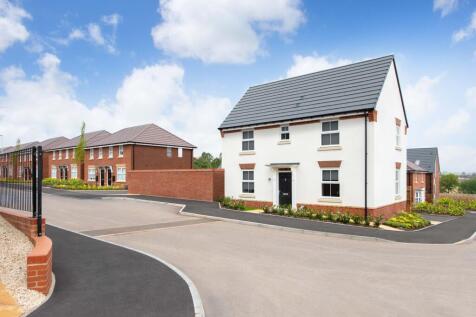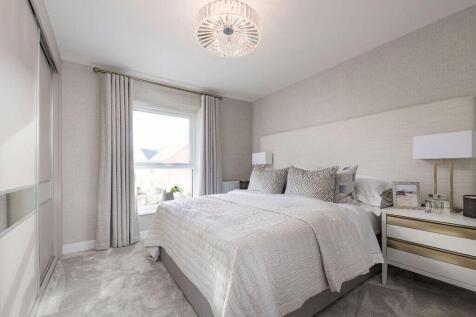New Homes and Developments For Sale in Stafford, Staffordshire
Downstairs you'll find your modern kitchen-diner with French doors out to your garden, a handy utility room and a spacious lounge. Upstairs there's plenty of room with three double bedrooms, with the main bedroom featuring its own en suite with a dressing area, a home office and a family bathroom.
** NEW BUILD ** UPTO 5% DEPOSIT FOR DETAILS CALL FOR MORE DETAILS ON FURTHER BUYERS INCENTIVES / PART EXCHANGE AVAILABLE ** KEY WORKER INCENTIVES ** CALL BRANCH ON FOR MORE IN FORMATION ** The BLYFORD is a three-bedroom DETACHED home, briefly comprising an entr...
DETACHED home with an INTEGRAL GARAGE and driveway parking. Lovely OPEN PLAN kitchen with DINING AREA and FRENCH DOORS out to your garden plus a UTILITY ROOM. Upstairs you'll find three DOUBLE BEDROOMS, one with an en suite, a HOME OFFICE and a family bathroom. This ENERGY EFFICIENT home includes...
Save up to £10,000 with Bellway. The Reedmaker is a stunning new, chain free & energy efficient home featuring an open-plan kitchen & dining area with French doors to the garden, UTILITY ROOM, TWO EN SUITES & comes with a 10-year NHBC Buildmark policy^.
£15K Cashback, Flooring Contribution PLUS Appliances Included.The spacious open plan dining and kitchen, stretching the width of the property, has the most stunning French Doors that lead to the rear garden, perfect for summertime alfresco living. For that added bit of space, this hom...
Just Released!On entering the Grainger you'll be struck by the welcoming hallway with its attractive central staircase. Double doors lead into the large, bright living room which lies at the front of the home, featuring an attractive bay window. A large open plan kitchen, dining and fa...
** NEW BUILD ** SHOWHOME ** UPTO 5% DEPOSIT DETAILS ** CALL FOR MORE DETAILS ON FURTHER BUYERS INCENTIVES / PART EXCHANGE AVAILABLE ** KEY WORKER INCENTIVES ** CALL BRANCH ON FOR MORE IN FORMATION ** The HADLEY is a three-bedroom DETACHED home, briefly comprisi...
** NEW BUILD ** UPTO 5% DEPOSIT FOR DETAILS CALL FOR MORE DETAILS ON FURTHER BUYERS INCENTIVES / PART EXCHANGE AVAILABLE ** KEY WORKER INCENTIVES ** CALL BRANCH ON FOR MORE IN FORMATION ** The BLYFORD is a three-bedroom DETACHED home, briefly comprising an entr...
***Move chain-free with Part Exchange*** DETACHED family home. The KITCHEN has FRENCH DOORS to the garden. The spacious LOUNGE is great for relaxing. Upstairs you'll find TWO DOUBLE BEDROOMS, one with an EN SUITE, plus a single bedroom and bathroom. This home also comes with PARKING.
Upgraded kitchen On entering the Grainger you'll be struck by the welcoming hallway with its attractive central staircase. Double doors lead into the large, bright living room which lies at the front of the home, featuring an attractive bay window. A large open plan kitchen, dining and...
NEW PRICE, just reduced by £10k plus premium kitchen !The spacious open plan dining and kitchen, stretching the width of the property, has the most stunning French Doors that lead to the rear garden, perfect for summertime alfresco living. For that added bit of space, home 279 offers ...
Plot 170 - The Chestnut Visit our Linden website and discover more beautiful homes*Please note that any advertised incentives are not available with our home moving schemes or any other monetary or upgrade contributions unless agreed by an on-site Sales Consultant. Move into your new...
** NEW BUILD ** THREE BEDROOM DETACHED HOME ** ENSUITE ** BUYERS INCENTIVES / MOVEMAKER SCHEME AVAILABLE ** SOLAR PANELS AND EV CHARGER ** CALL BRANCH ON FOR MORE INFORMATION ** The HADLEY is a spacious three bedroom detached family home with plenty of storage space. Downst...
A three-storey, four-bedroom home, The Dufton has everything you need. From a practical concealed laundry space in the kitchen-diner to fitted wardrobes in two of the bedrooms – it’s a home for keeping you organised, driven, and ready for your day ahead. The Dufton benefits from a sin...
Plot 277 - The Mylne £10K CASHBACK Plus Flooring This home offers an expansive open-plan kitchen/dining/living area, an equally large living room, four bedrooms and two bathrooms or shower rooms on the first floor. Enter through the hallway, and you'll find a downstairs cloakroom,...
Save thousands with Bellway. The Thespian is a new, chain free & energy efficient home with an OPEN-PLAN kitchen & dining area with French doors to the garden, living room with a bay window, EN-SUITE to bedroom 1 & a 10-year NHBC Buildmark policy^.
The Dinas’ open-plan kitchen-dining-family room is the heart of the home and the perfect space to entertain guests. The ground floor also benefits from a separate living room, laundry room, and WC. The first floor is home to three generously sized bedrooms and a family bathroom, whilst the ...
Single storey 'bungalow ' style property within the iconic Chetwynd Court development at the heart of Stafford. Currently being constructed, Number 11 is unique within the development, being the only ground floor single level property with its own private courtyard garden. This is a striking prop...
