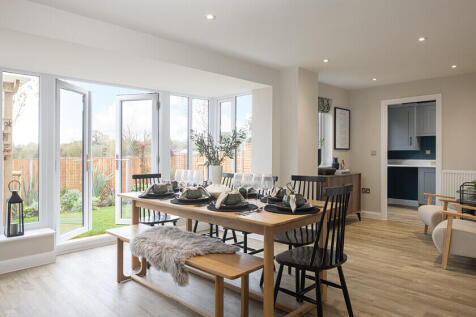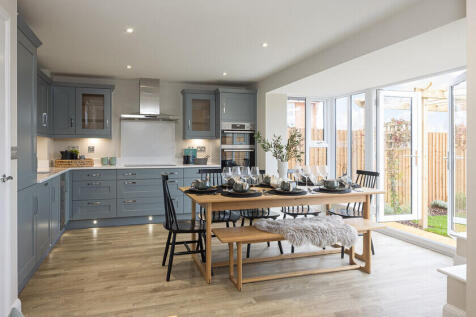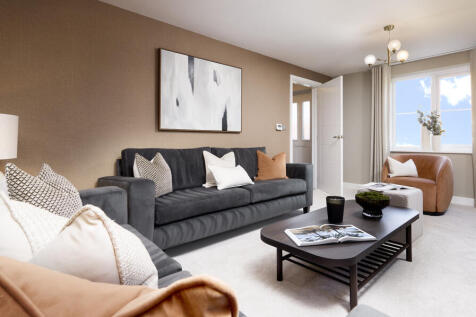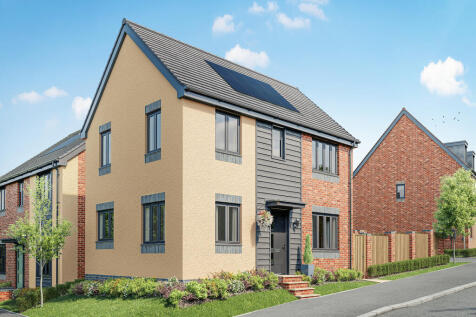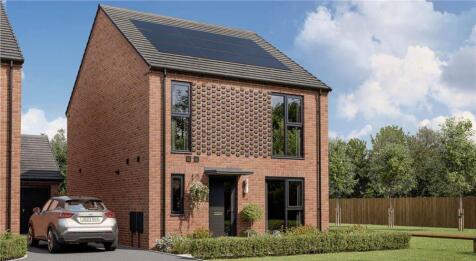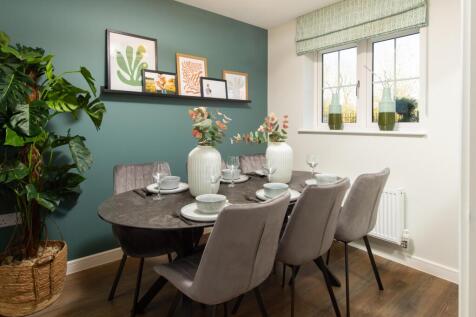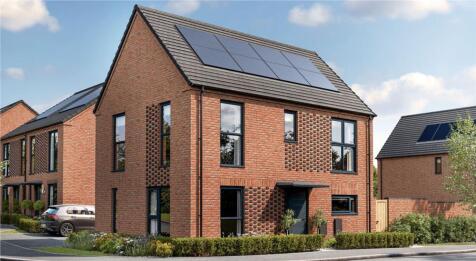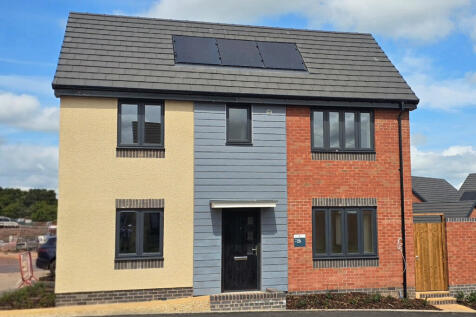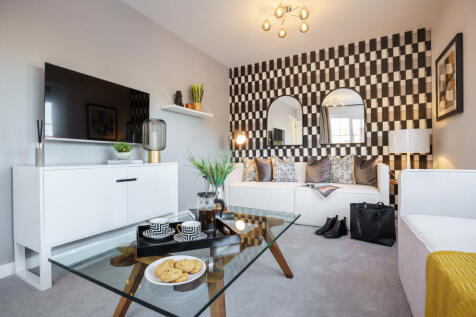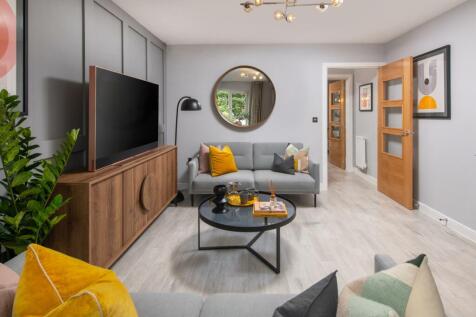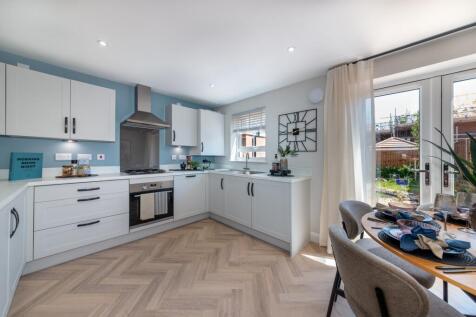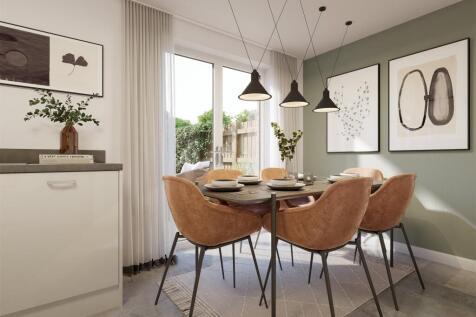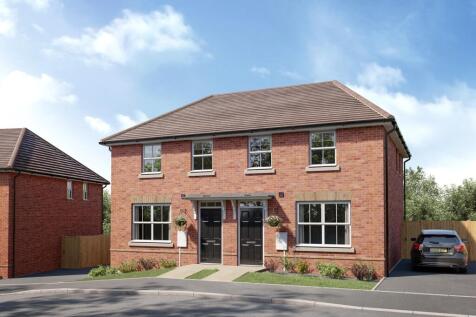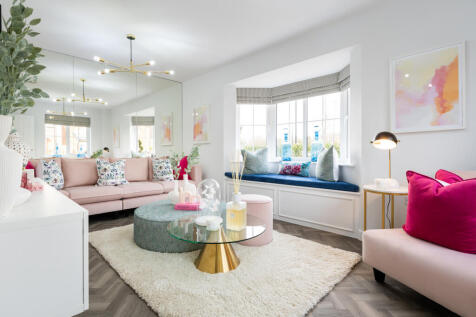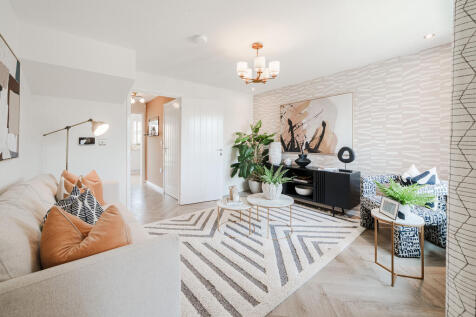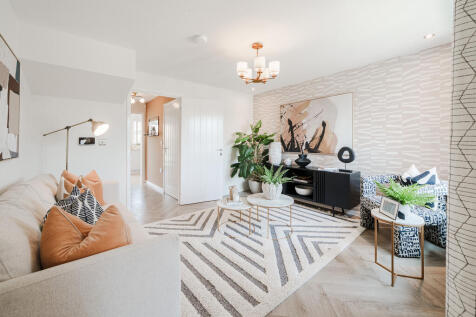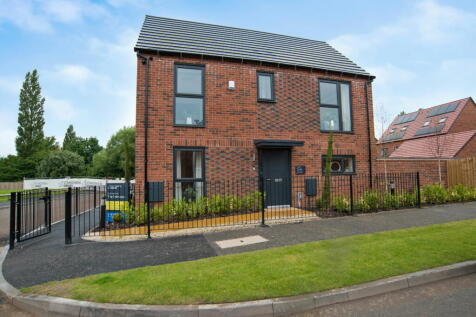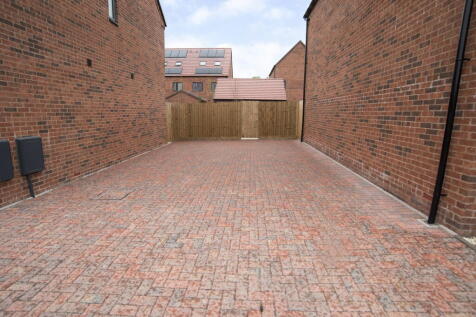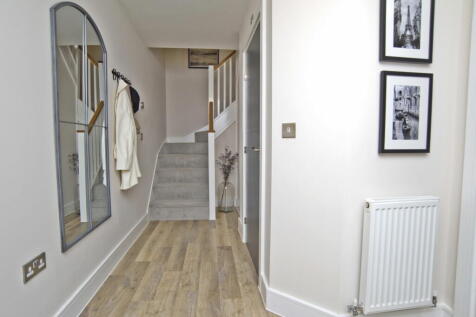New Homes and Developments For Sale in Stafford, Staffordshire
***PART EXCHANGE AVAILABLE*** DETACHED family home. The modern KITCHEN DINER includes a lovely GLAZED BAY with FRENCH DOORS to the garden. A BAY WINDOW in the lounge allows plenty of light in. Upstairs are FOUR DOUBLE BEDROOMS, the main bedroom has its own EN SUITE. An INTEGRAL GARAGE completes t...
Single storey 'bungalow ' style property within the iconic Chetwynd Court development at the heart of Stafford. Currently being constructed, Number 11 is unique within the development, being the only ground floor single level property with its own private courtyard garden. This is a striking prop...
LAST 3 BEDROOM HOME AVAILABLE! New Lower Price saving you £10,000 PLUS Stamp Duty worth £6,250 Paid!*Traditional from the outside but ideally suited to modern living, the Becket is the perfect family home. The ground floor features a large living room and an open plan kitchen/dining ...
The Barnwood has a bright and modern open-plan kitchen/dining room leading to a handy utility room with outside access. The spacious living room has French doors to the garden. The hallway, WC and cupboards take care of everyday storage. Plus there’s an en suite to bedroom one and a family bathroom.
With The Calder it’s all about choice. Whether you’re looking for an open-plan space with a view from your living room to your garden or a home where everyone can have a little bit of private space, we can help you choose the right floorplan for you. Upstairs three bedrooms provide a ...
Save thousands with Bellway. The Spinner is a stunning new, chain free & energy efficient home set over three floors, with open-plan living spaces, French doors to the garden, THREE DOUBLE BEDROOMS with TWO EN SUITES & a DRESSING AREA to bedroom 1.
Save thousands with Ashberry. The Daphne is a stunning new, chain free & energy efficient home set over three floors, with open-plan living spaces, French doors to the garden, THREE DOUBLE BEDROOMS with TWO EN SUITES & a DRESSING AREA to bedroom 1.
This three-bedroom home is the perfect combination of modern and practical living. The Colleywell features an open-plan kitchen-diner with French doors leading to the garden. The spacious reception hallway guides you upstairs where three spacious bedrooms await, with the master benefitting from a...
The Barnwood has a bright and modern open-plan kitchen/dining room leading to a handy utility room with outside access. The spacious living room has French doors to the garden. The hallway, WC and cupboards take care of everyday storage. Plus there’s an en suite to bedroom one and a family bathroom.
Save thousands with Ashberry. The Wisteria is a new, chain free & energy efficient home featuring an OPEN-PLAN kitchen/dining area & FRENCH DOORS, ideal for entertaining plus 3 bedrooms with EN-SUITE to bedroom 1, & a 10-year NHBC buildmark policy^
Save up to £10,000 with Ashberry. The Victoria is a 3-bedroom home featuring an OPEN-PLAN kitchen and dining room with a bay window, French doors leading to the garden, a dual-aspect living room, EN SUITE to bedroom 1, & a 10-year NHBC buildmark policy^
SEMI-DETACHED family home. The hall opens out to a cosy LOUNGE and through to the modern KITCHEN DINER with FRENCH DOORS to the garden. Upstairs you'll find TWO DOUBLE BEDROOMS, one with an EN SUITE, plus a further single bedroom/STUDY and bathroom. This homes comes with PARKING.
FURNITURE PACK AND LUXUXURY UPGRADES INCLUDED. SEMI-DETACHED home. The hall opens out to a cosy LOUNGE and through to the fully fitted KITCHEN DINER with FRENCH DOORS to the garden. Upstairs you'll find TWO DOUBLE BEDROOMS, one with an EN SUITE, plus a further single bedroom/STUDY and bathroom. T...
** NEW BUILD ** ENSUITE ** SPACIOUS LOUNGE ** KITCHEN / DINER ** SOLAR PANELS AND EV CHARGER ** CALL FOR FURTHER DETAILS ** The ARCHFORD is a three-bedroom SEMI DETACHED home, briefly comprising an entrance hallway, guest WC and generous lounge and kitchen diner with French...
Save thousands with Bellway. The Thespian is a new, chain free & energy efficient home with an OPEN-PLAN kitchen & dining area with French doors to the garden, living room with a bay window, EN-SUITE to bedroom 1 & a 10-year NHBC Buildmark policy^.
An attractive three-storey, three-bedroom family home, the Saunton has an open-plan kitchen/dining room, a living room and three bedrooms. The top floor bedroom has an en suite. The enclosed porch, downstairs WC and three storage cupboards mean it's practical as well as stylish.
The Cerne features an open-plan kitchen and dining area with integrated appliances and French doors leading to the garden - perfect for hosting friends and family. A separate living room provides a comfortable space to unwind after a busy day. The principal bedroom includes an en-suite and built-...
***£14,249 DEPOSIT SAVINGS, FLOORING INCLUDED, BLINDS FITTED, UPGRADED KITCHEN - READY TO MOVE INTO***. The Ellerton is a bright and practical home, ideal for modern family living. There is a large open-plan kitchen, with ample dining space and has French doors leading to the rear garden. Upstair...
An attractive three-storey, three-bedroom family home, the Saunton has an open-plan kitchen/dining room, a living room and three bedrooms. The top floor bedroom has an en suite. The enclosed porch, downstairs WC and three storage cupboards mean it's practical as well as stylish.
* PART EXCHANGE AVAILABLE * VIEWINGS AVAILABLE * * £5,000 deposit contribution and flooring available on selected plots * ***OUR OPENING TIMES ARE 9AM-9PM, 7 DAYS A WEEK!*** This HUGE family home is BRAND NEW and the house type is a 'The Webster'.
