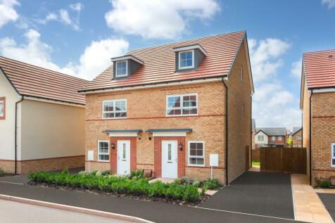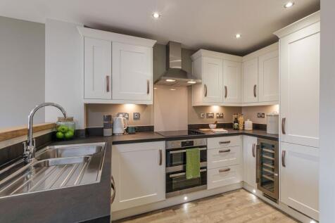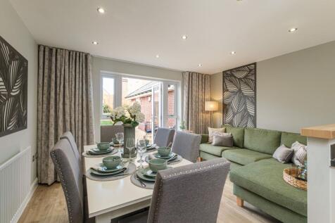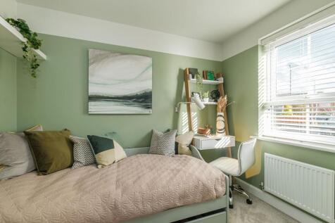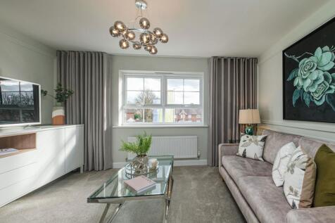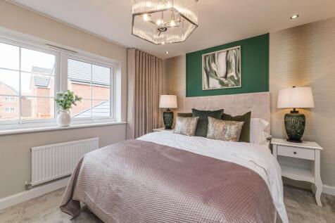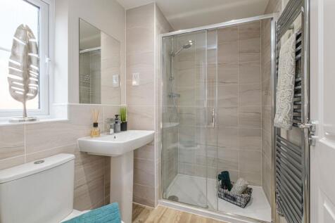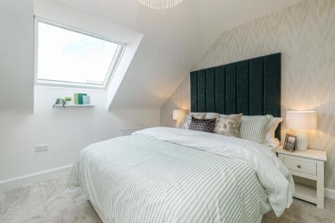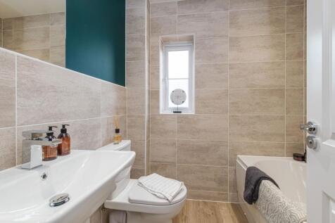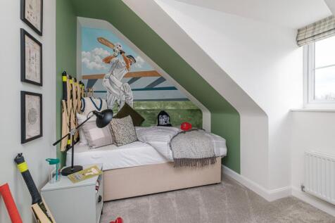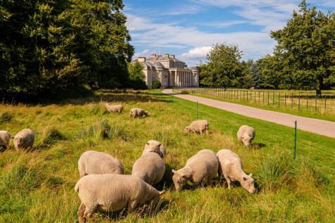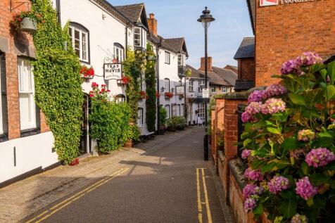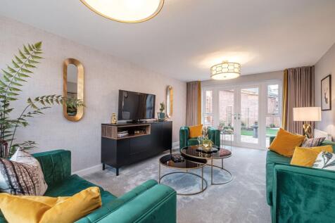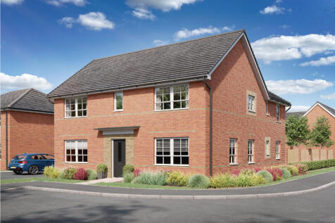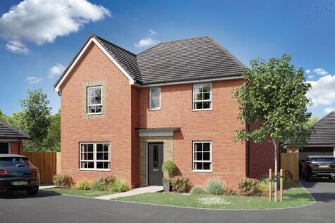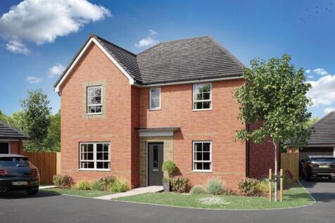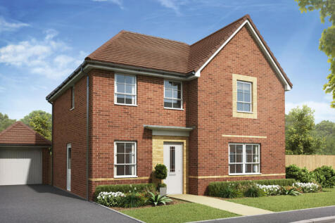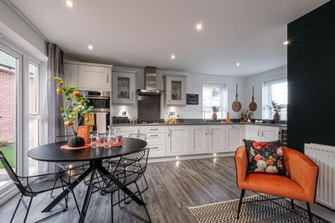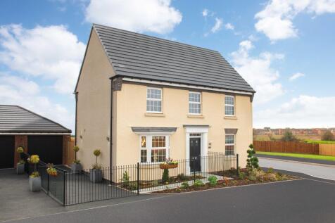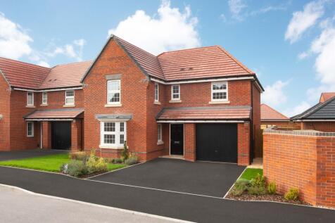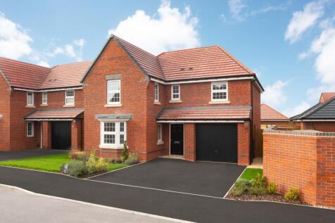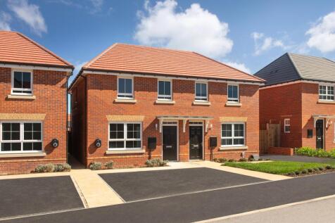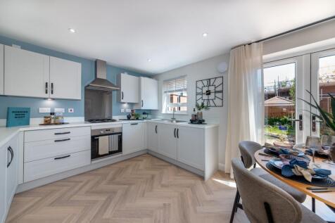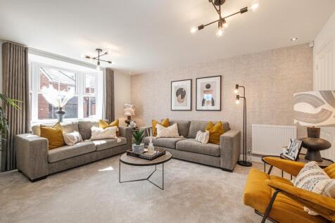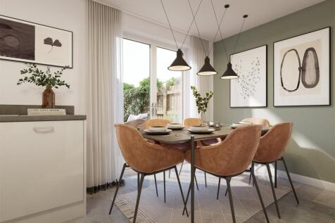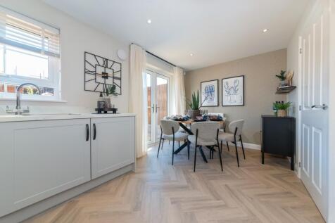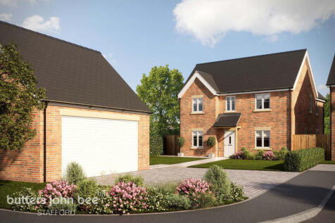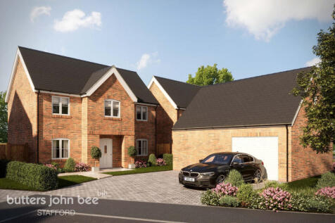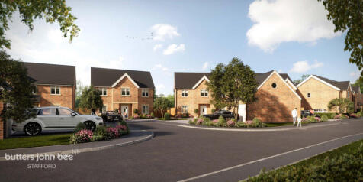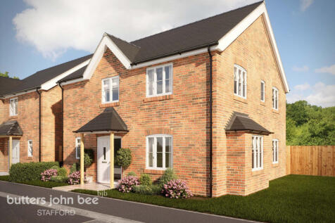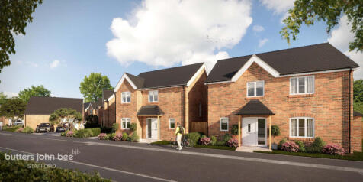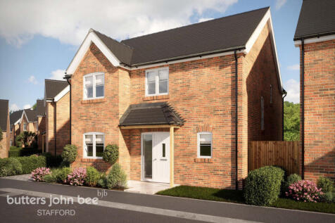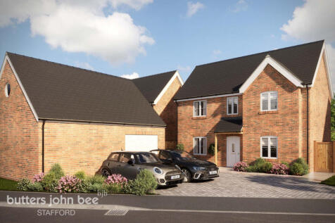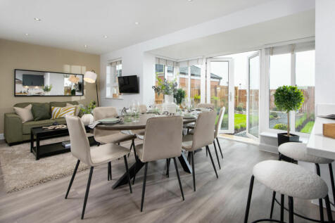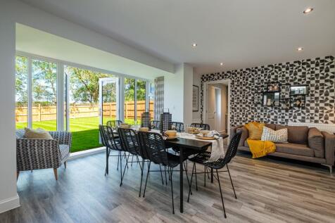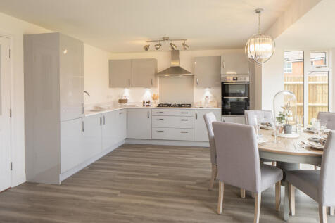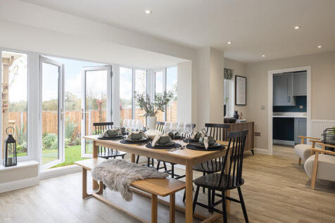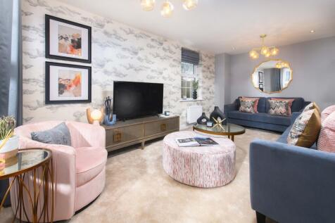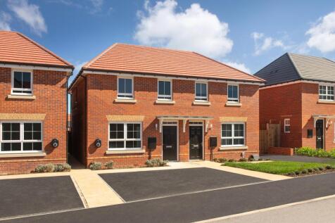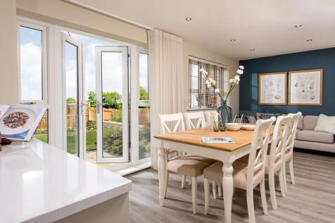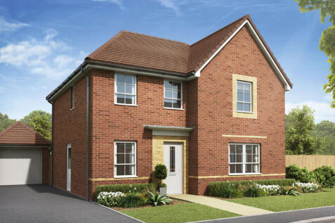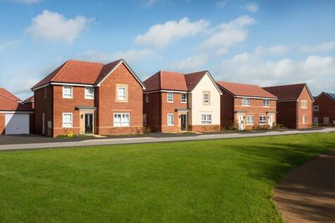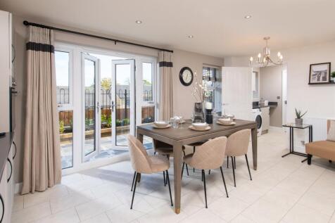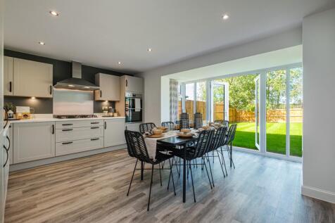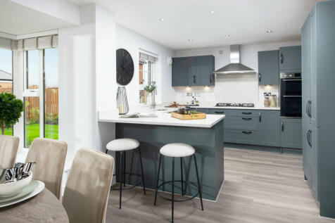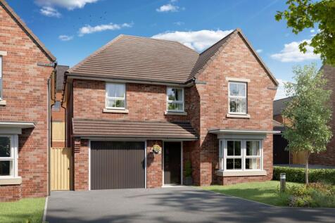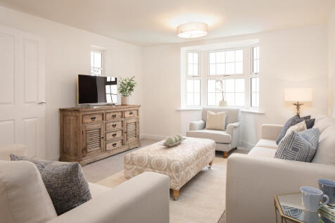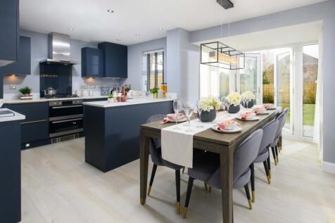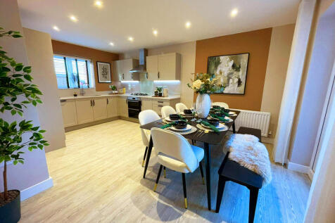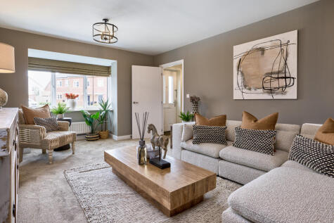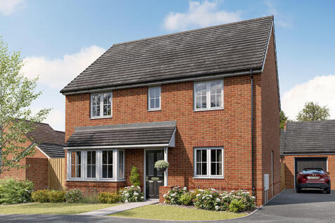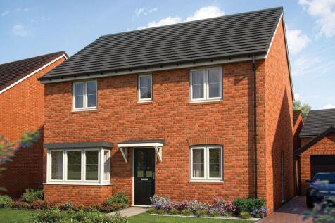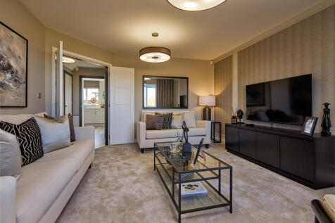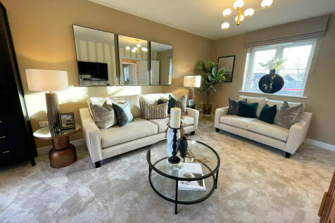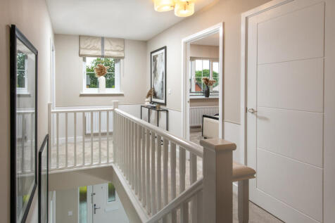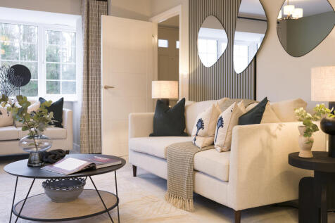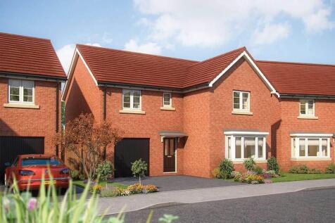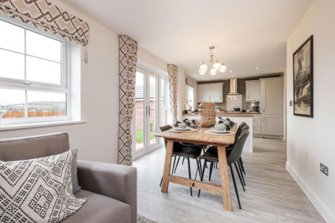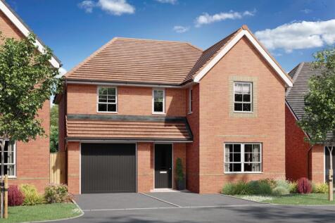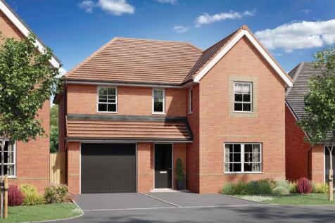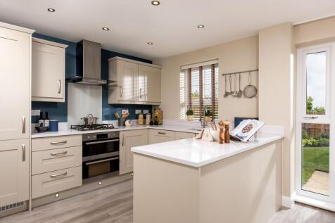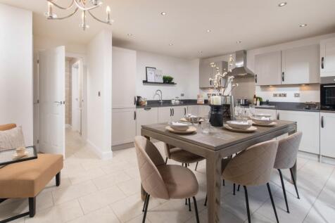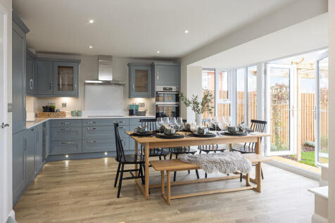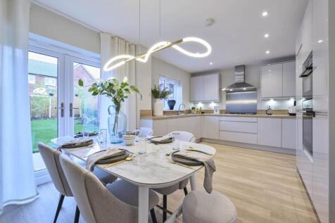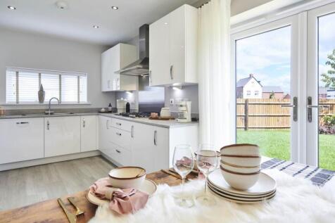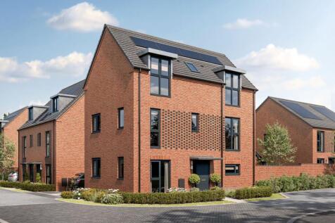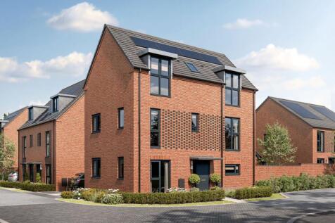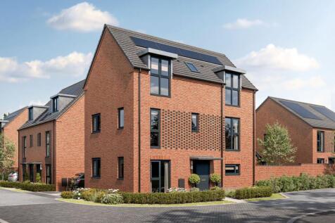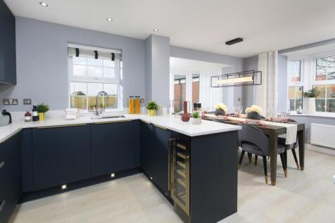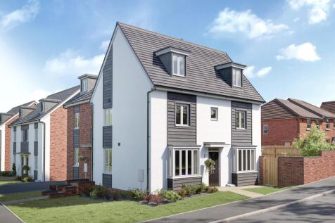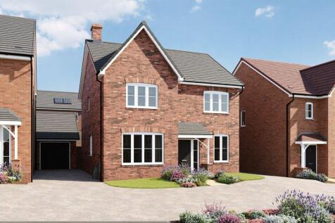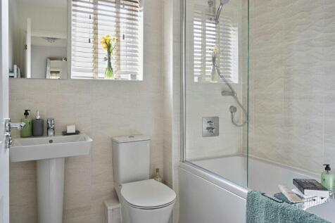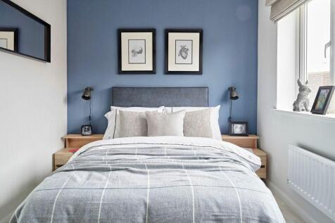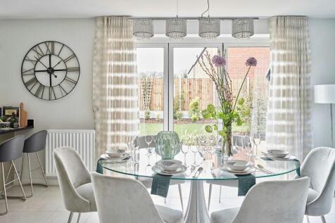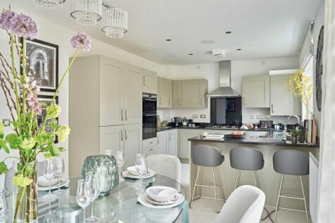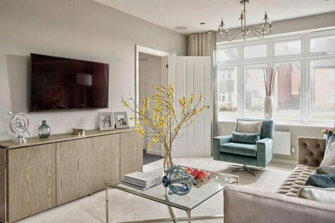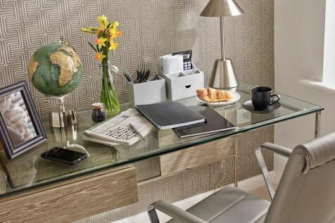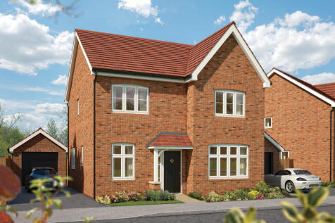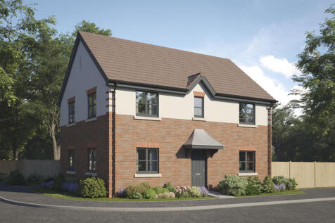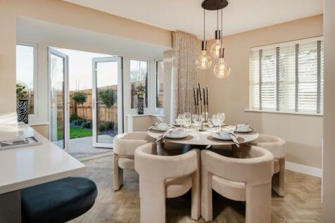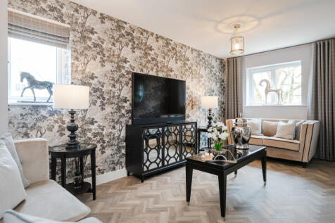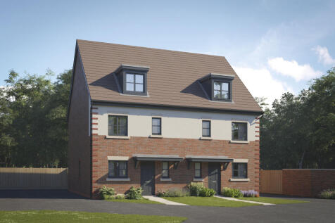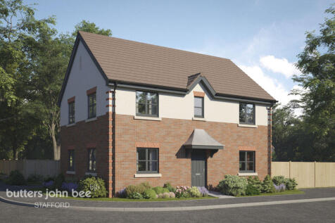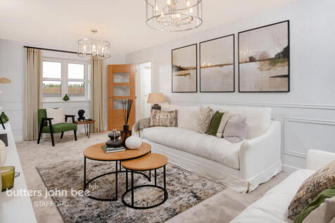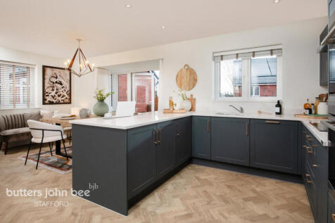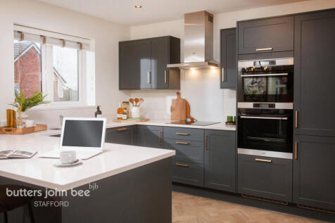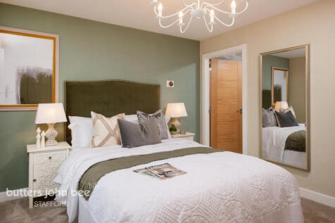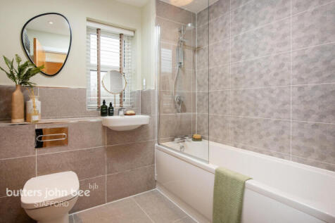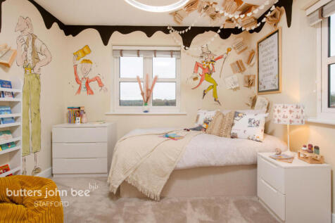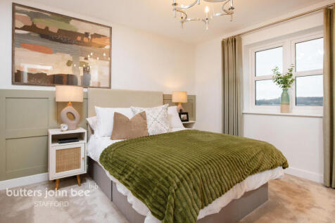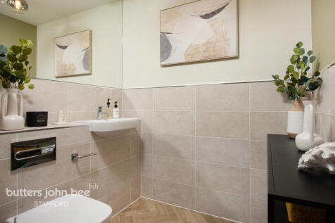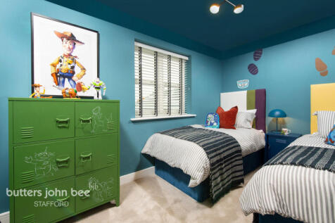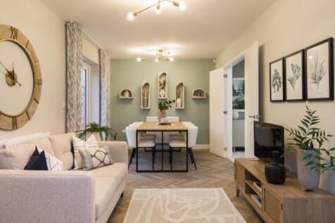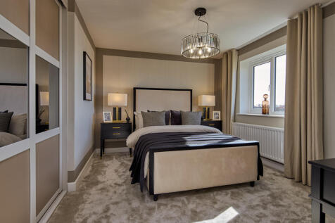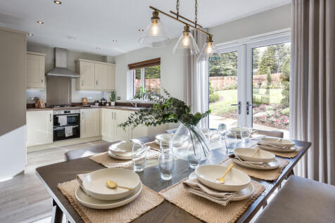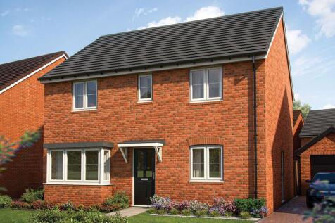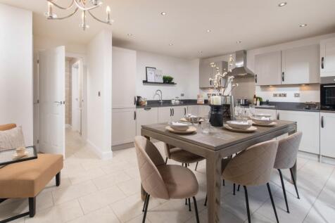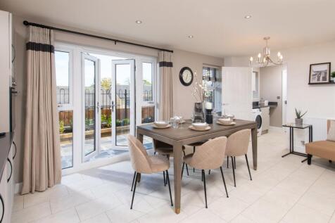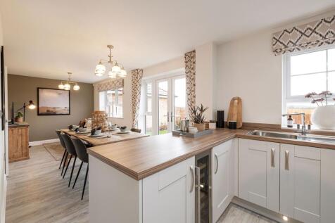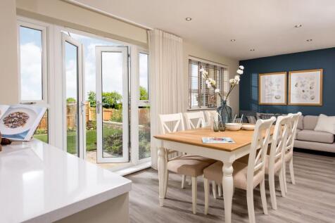4 Bedroom Houses For Sale in Stafford, Staffordshire
**MOVE WITH PART EXCHANGE & STAMP DUTY PAID, PLUS THIS HOME INCLUDES AN UPGRADED KITCHEN & FLOORING**. Enjoy family meal times in your open-plan kitchen, dining & family space of our Kingsville home. The ground floor features a study or play room - you choose. The first floor, retreat to a spacio...
**HOME TO SELL? MOVE WITH MOVEMAKER**. Designed for flexible living, the downstairs of this home features an open plan kitchen and family room with utility, opening to the garden through French doors. A separate lounge opens to the garden along with a study and separate dining room completes the ...
**HOME TO SELL? MOVE WITH PART EXCHANGE**. Designed for flexible living, the downstairs of this home features an open plan kitchen and family room with utility, opening to the garden through French doors. A separate lounge opens to the garden along with a study and separate dining room completes ...
***105% PART EXCHANGE OFFER - get 5% more for your home*** DETACHED home with a GARAGE and double driveway parking. The fully fitted OPEN PLAN kitchen-diner benefits from INTEGRATED APPLIANCES, a utility and FRENCH DOORS to the garden. There’s also a STUDY. Upstairs you'll find FOUR DOUBLE BEDROO...
DETACHED family home. The modern KITCHEN DINER includes a lovely GLAZED BAY with FRENCH DOORS to the garden. A BAY WINDOW in the lounge allows plenty of light in. Upstairs are FOUR DOUBLE BEDROOMS, the main bedroom has its own EN SUITE. An INTEGRAL GARAGE completes this home.
**£23,250 TO SPEND YOUR WAY** DETACHED family home with a GARAGE and parking for 2 cars. The FULLY FITTED kitchen diner has been upgraded and includes INTEGRATED APPLIANCES, a walk in bay and FRENCH DOORS to the good sized garden. Upstairs you'll find FOUR DOUBLE BEDROOMS, one with an EN SUITE.
** 10 YEAR NHBC WARRANTY ** NEW BUILD ** READY 2025 ** BUYERS INCENTIVES / PART EXCHANGE AVAILABLE ** KEY WORKER INCENTIVES ** CALL BRANCH ON FOR MORE INFORMATION ** The popular Bradgate's modern open-plan layout is perfect for growing families. Discover a light and spacio...
***105% PART EXCHANGE - GET 5% MORE FOR YOUR HOME*** DETACHED family home. The modern KITCHEN DINER includes a lovely GLAZED BAY with FRENCH DOORS to the garden. A BAY WINDOW in the lounge allows plenty of light in. Upstairs are FOUR DOUBLE BEDROOMS, the main has its own EN SUITE. An INTEGRAL GAR...
**MORTGAGE SUBSIDY AVAILABLE**. A detached family home offering a fitted kitchen with both a dining and family area, ideal for hosting dinner parties with family and friends. You will also find a set of French doors making the room light and airy, expanding your living space and giving easy acces...
***£22,750 DEPOSIT PAID*** DETACHED family home. The modern KITCHEN DINER includes a lovely GLAZED BAY with FRENCH DOORS to the garden. A BAY WINDOW in the lounge allows plenty of light in. Upstairs are FOUR DOUBLE BEDROOMS, the main bedroom has its own EN SUITE. An INTEGRAL GARAGE completes this...
DETACHED family home. The modern KITCHEN DINER includes a lovely GLAZED BAY with FRENCH DOORS to the garden. A BAY WINDOW in the lounge allows plenty of light in. Upstairs are FOUR DOUBLE BEDROOMS, the main bedroom has its own EN SUITE. An INTEGRAL GARAGE completes this home.
The well-designed 'L' shape property allows for access from both the living room and the open plan kitchen and dining area through luxurious French Doors into the rear garden. From the open plan living area is the separate utility space, and out in to the hallway you'll a downstairs w/...
NEW RELEASEThe Knightley - £20k towards gifted deposit available on this plot only !On entering this impressive, double fronted home, you are met with a spacious hallway space that feeds to the right into a spacious family room and to the left into the dual aspect living room. Bathed ...
***ASK ABOUT OUR PART EXCHANGE SCHEME AND SAVE ON ESTATE AGENT FEES***. This detached family home offers a fitted kitchen with both a dining and family area, ideal for hosting dinner parties with family and friends. You will also find a set of French doors making the room light and airy, expandin...
***GOT A HOUSE TO SELL? ASK US ABOUT OUR PART EXCHANGE SCHEME***. A detached family home offering a fitted kitchen with both a dining and family area, ideal for hosting dinner parties with family and friends. You will also find a set of French doors making the room light and airy, expanding your...
DETACHED family home. The modern KITCHEN DINER includes a lovely GLAZED BAY with FRENCH DOORS to the garden. A BAY WINDOW in the lounge allows plenty of light in. Upstairs are FOUR DOUBLE BEDROOMS, the main bedroom has its own EN SUITE. An INTEGRAL GARAGE completes this home.
Open plan kitchen-dining area, ideal for entertaining friends · Master bedroom, complete with an en-suite and built in wardrobe · Personalise your home with extras and upgrades available · Single garage and two parking spaces Tenure : Freehold Make your move to the D
Three storey DETACHED home with a GARAGE and parking. The KITCHEN DINER includes FRENCH DOORS to the garden and the lounge features additional windows for more light. Upstairs you’ll find THREE DOUBLE BEDROOMS spread across two storeys, one with an EN SUITE and DRESSING AREA.
Plot 179 - The Aspen Contribution towards Flooring Package PLUS Turf!*Please note that any advertised incentives are not available with our home moving schemes or any other monetary or upgrade contributions unless agreed by an on-site Sales Consultant.Move into your new home at plot 17...
NEW RELEASE - Plus flooring contribution!The spacious open plan dining and kitchen, stretching the width of the property, has the most stunning French Doors that lead to the rear garden, perfect for summertime alfresco living. For that added bit of space, home 214 offers a separate uti...
***105% PART EXCHANGE AVAILABLE*** This exceptional four bedroom detached home features an large open-plan kitchen and dining room with French doors leading out to the rear garden. There is also a downstairs toilet and handy utility room. The spacious lounge is an ideal place to relax with the fa...
***NEED A BUYER FOR YOUR EXISTING HOME? ASK ABOUT OUR PART EXCHANGE XTRA SCHEME*** This exceptional four bedroom detached home features an large open-plan kitchen and dining room with French doors leading out to the rear garden. There is also a downstairs toilet and handy utility room. The spaci...
