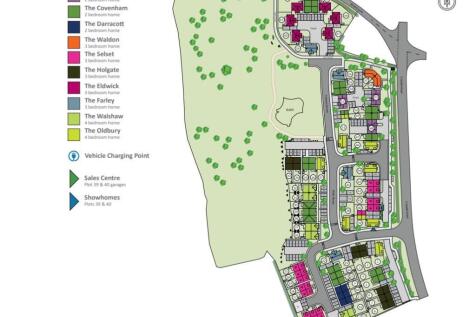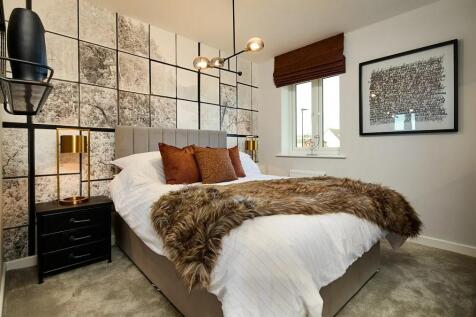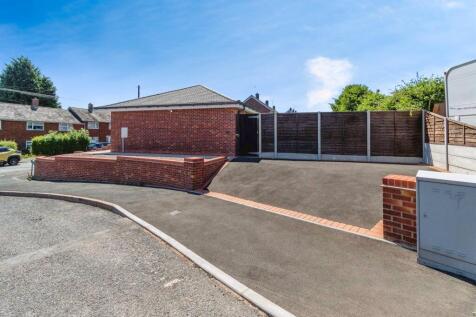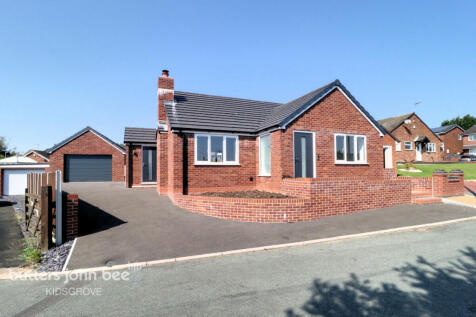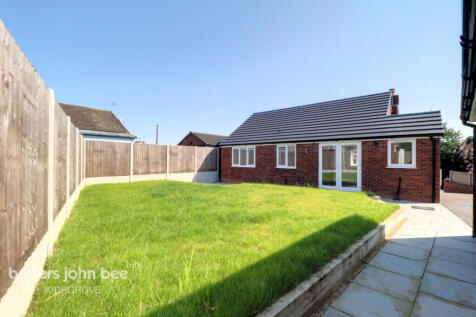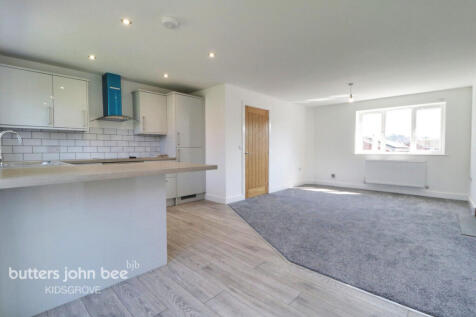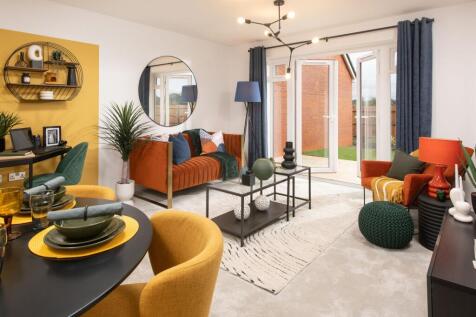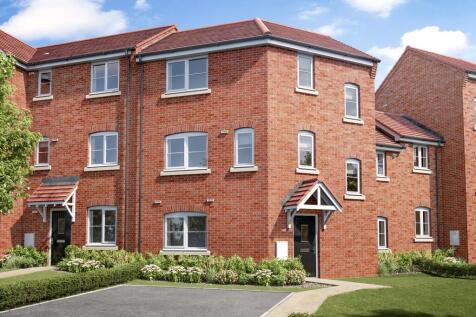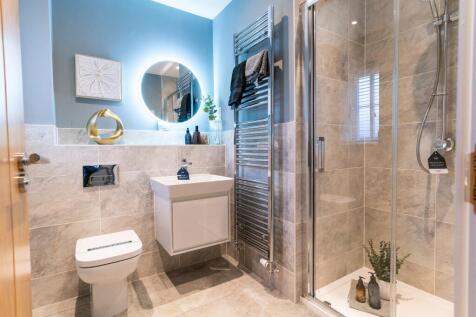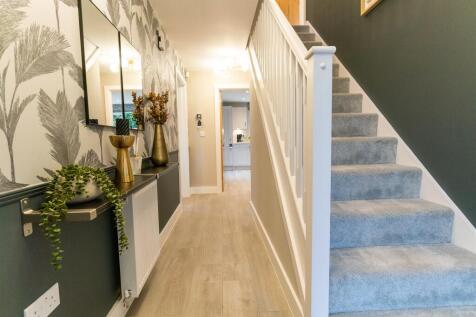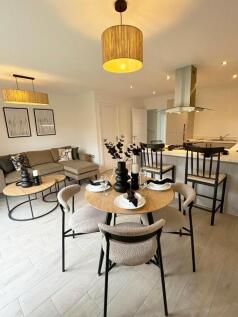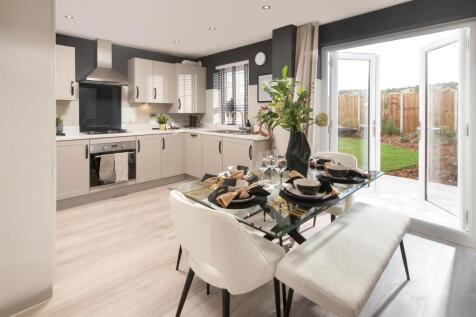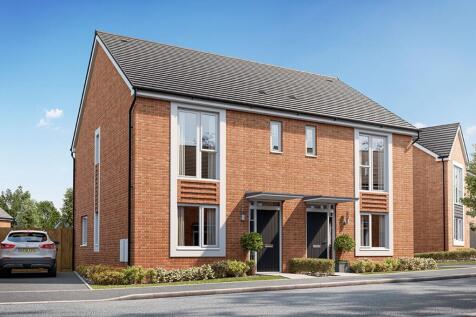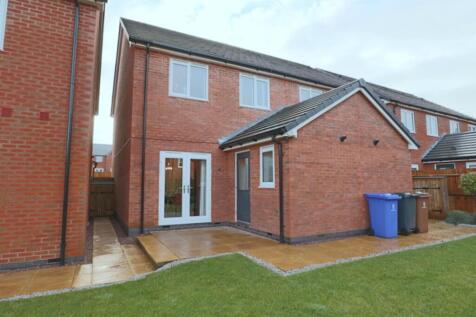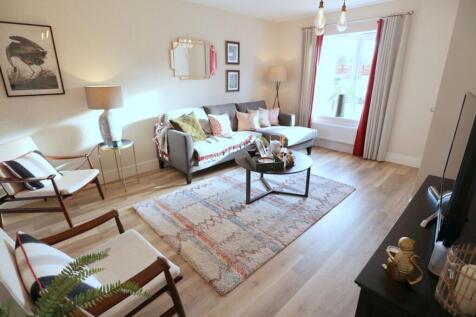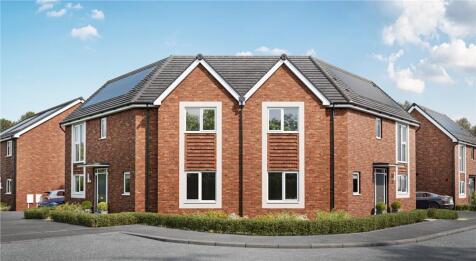New Homes and Developments For Sale in Staffordshire
Situated in the heart of the Staffordshire Moorlands, Mill Place offers appealing urban living in a rural setting, all within easy reach of Stoke on Trent and the historic market towns of Stafford, Uttoxeter and Cheadle. With a range of attractive, modern homes, this new community is a...
Home 257, the Hadleigh is a spacious three bedroom home. Downstairs, the open plan kitchen and dining room features French doors that open out into the rear garden, plus a separate living room. Upstairs comprises of two double bedrooms, a single bedroom (that could be used as a home wo...
CONNELLS ESTATE AGENTS are pleased to market For Sale this STUNNING DETACHED BUNGALOW located in Cheslyn Hay. Finished to a HIGH STANDARD THROUGHOUT and set on a corner plot with TWO GENEROUS BEDROOMS. Viewing is highly advised to appreciate the beauty of the bungalow.
The Renmore is a beautiful three bedroom home that offers the perfect space for modern living. A central staircase separates the contemporary kitchen-diner, with French doors leading out into the garden and the spacious living room. Downstairs also benefits from a handy WC. Upstairs you'll find t...
*5% Deposit Allowance included - meaning you pay only £256,495 for this new home*The Astbury is a 3-bed semi-detached house with parking spaces, an open-plan kitchen/dining and lounge area with bi-fold doors, a separate sitting room, as well as a master bedroom with rainfall shower en suite.
The Bamburgh situated within Thistleberry Gardens a stylish new development of high-specification homes in Wolstanton, brought to you by respected local developer Markden Homes. These energy-efficient homes include luxury features as standard, from contemporary kitchens and quality finishes to EV...
***PART EXCHANGE AVAILABLE*** Enjoy the open plan kitchen & dining space in our three bedroom home, it's perfect for spending time with family & friends. You can enjoy the light & airy space thanks to the French doors that lead out to the garden. Escape upstairs and you'll discover a main bedroom...
***£5,000 BOOST TO YOUR DEPOSIT AVAILABLE** The ground floor of this home has plenty of room to spend time with your family. The kitchen offers enough space for a dining area, ideal for spending meal times together. The ground floor is light and airy thanks to the French doors that lead out to th...
**£7,800 DEPOSIT PAID**. Luxury flooring and fully fitted kitchen with appliances. This home has TWO DOUBLE BEDROOMS, both with EN SUITES. There's a modern KITCHEN and OPEN PLAN LOUNGE-DINER leading out to the garden. This home comes with PARKING.
Save thousands with Ashberry. The Victoria is a 3-bedroom home featuring an OPEN-PLAN kitchen and dining room with a bay window, French doors leading to the garden, a dual-aspect living room, EN SUITE to bedroom 1, & a 10-year NHBC buildmark policy^
The Aydon situated within Thistleberry Gardens a stylish new development of high-specification homes in Wolstanton, brought to you by respected local developer Markden Homes. These energy-efficient homes include luxury features as standard, from contemporary kitchens and quality finishes to EV ch...
It’s all about open-plan in the Capplebarrow. If it’s light and spacious you are after then no need to look any further, this home is for you. The family, kitchen, and dining space offer you an ample & modern style of living. The master bedroom features an en-suite and fitted ward...
The Houghton - 3-bed semi-detached property at Blythe Fields by St Modwen Homes. Bright and airy ground floor with kitchen diner, guest WC, and laundry area. Three bedrooms upstairs, master with en suite. Easy access to A50 and amenities. Modern home security and heating technology.
Who says smaller homes shouldn't be every bit as highly specified and stylish and as larger properties? The Baslow proves that two-bedroom homes can be finished to the very highest standards too. It comes with a host of luxury fixtures and fittings, including an en-suite to the main bedroom, the ...
This exceptional three-storey home in Etruria, Stoke-on-Trent, offers four well-proportioned, double, bedrooms – one with an ensuite shower room - and is presented to an excellent standard throughout, with the added benefit of no onward chain for a swift, seamless purchase. From the moment you st...

