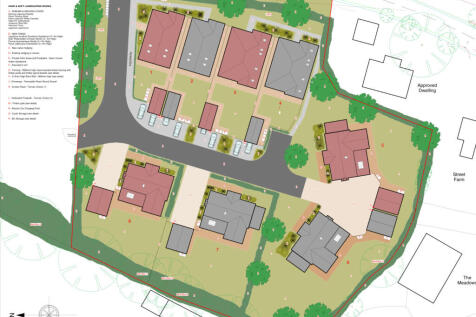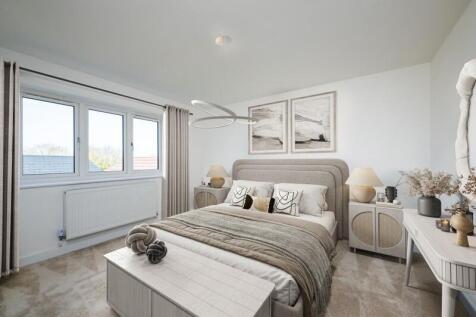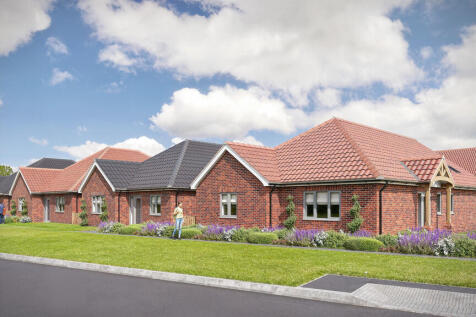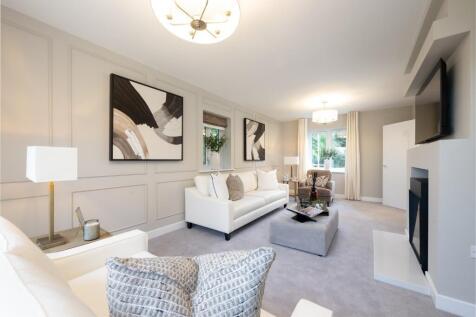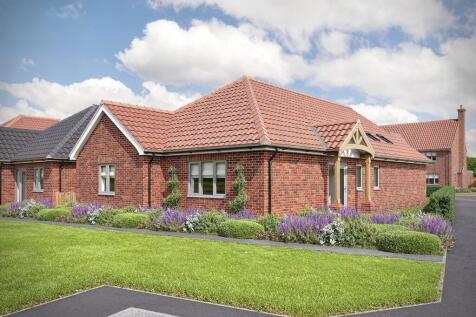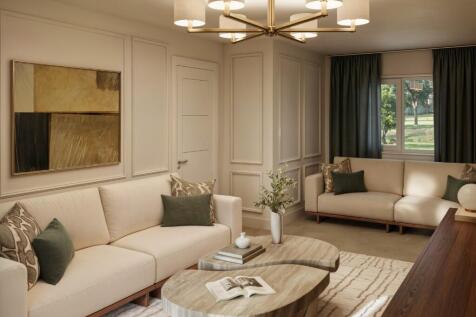New Homes and Developments For Sale in Stanton Street, Bury St. Edmunds, Suffolk
NEW RELEASE – Design Your Dream Home Ready to Start: November 2025 | Completion: Summer 2026 An exclusive opportunity to bespoke your own luxury home in this highly sought-after development. These highly efficient 4-bedroom, 3-bathroom homes (starting from 2,720 sq ft) are t...
A wonderful opportunity to purchase this brand new detached four bedroom house forming part of this small development of homes in this popular village. Finished to a high standard with Quality Fixtures and fittings this energy efficient home has an air source heat pump with underfloor heating. Th...
An exclusive development of 2 detached executive family homes occupying a prominent position in this well-regarded village close to Bury St. Edmunds. In brief the accommodation schedule comprises 4 bedrooms (2-ensuites and a family bathroom), 3 reception rooms, utility room and a stunning kitche...
A Unique opportunity to purchase this Brand new spacious detached four bedroom bungalow on this delightful small development of homes. Occupying a generous plot with double garage and extensive driveway, this energy efficient home Rated 'A', boasts an air source heat pump with underfloor heating ...
*DOUBLE GARAGE*OVERLOOKING GREEN OPEN SPACE*UNDERFLOOR HEATING*PHOTOVOLTAIC PANELS*ELECTRIC CAR CHARGER* Plot 192 - This impressive brand-new home offers an open-plan kitchen with a welcoming breakfast and family area, highlighted by a stunning glazed bay that opens onto the garden. The lounge ha...
Fine & Country are bringing to the market a selection of 5 executive houses and bungalows in the sought after village of Norton. All of which are being built and finished by a distinguished local developer, with panoramic field views 3 - 4 bedrooms, double garages, alfresco dining patioed a...
Welcome to Symonds Walk, a thoughtfully designed collection of homes in the charming village of Badwell Ash. Built by renowned local developers Hartog Hutton, this select development offers a mix of 3 & 4-bedroom houses and detached bungalows, blending contemporary design with the warmth of t...
A wonderful opportunity to purchase this brand new detached three bedroom bungalow forming part of this small development of homes in this popular village. Finished to a high standard with Quality Fixtures and fittings this energy efficient home has an air source heat pump with underfloor heating...
READY TO RESERVE NOW! Welcome to Symonds Walk, Badwell Ash, a select new homSe development by Hartog Hutton. Plot 11 is ready to reserve now and is a three-bedroom detached bungalow with double garage and parking. Please call Lacy Scott & Knight to arrange a viewing
* OPEN HOUSE SATURDAY 28TH FEBRUARY 11AM - 3PM * PLOT 28 - INCENTIVES AVAILABLE. A stunning four-bedroom detached new build home designed and built by well renowned developers Mulberry Homes, offering bright and contemporary living throughout.
Welcome to the Petworth Lifestyle, our beautiful 3-bedroom detached corner plot home in the idyllic location of Badwell Ash. With 3 spacious double bedrooms all with en-suites. It features a spacious garden, a generous driveway for four cars, and a double garage.
* OPEN HOUSE SATURDAY 28TH FEBRUARY 11AM - 3PM* PLOT 47 - INCENTIVES AVAILABLE. A stunning four-bedroom detached new build home designed and built by well renowned developers Mulberry Homes, offering bright and contemporary living throughout.
A wonderful opportunity to purchase this brand new detached three bedroom bungalow forming part of this small development of homes in this popular village. Finished to a high standard with Quality Fixtures and fittings this energy efficient home has an air source heat pump with underfloor heating...
A rare opportunity to acquire this charming converted Old Forge, located in the heart of the popular Suffolk village of Norton and within walking distance of local amenities. This unique property offers three bedrooms, three bathrooms, and open plan living, the property will be finished to a high...
*ELECTRIC CAR CHARGER*PHOTOVOLTAIC PANELS*UNDERFLOOR HEATING*BAY-FRONTED*EN SUITE*FULLY TURFED GARDEN*GARAGE AND DRIVEWAY PARKING* Plot 190 - Your modern four-bedroom detached home features a bay-fronted kitchen-diner opening through to the garden via French doors, while the generous lounge also ...
*£26,799 TO SPEND YOUR WAY*UNDERFLOOR HEATING*DETACHED GARAGE AND DRIVEWAY PARKING*STUDY*OPEN-PLAN*2 SETS OF FRENCH DOORS*EN SUITE AND DRESSING AREA*PHOTOVOLTAIC PANELS* Plot 193 - Your stylish four-bedroom detached home combines space with versatility. The bay-fronted kitchen-diner opens through...




