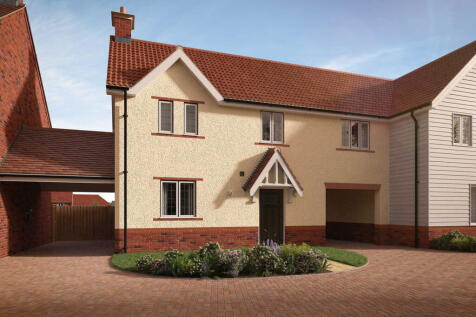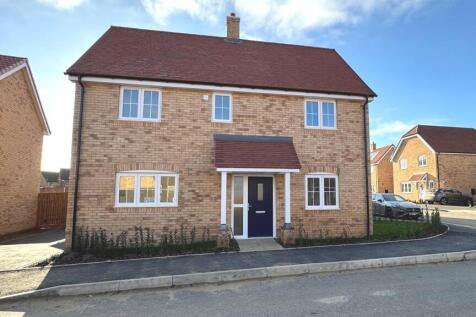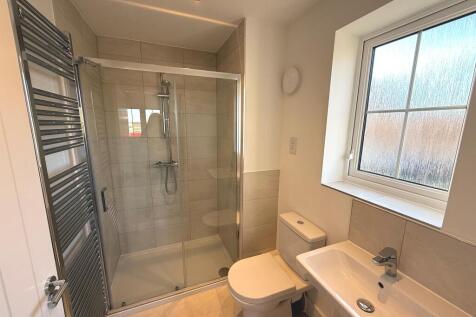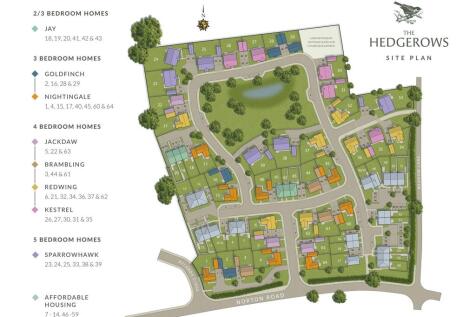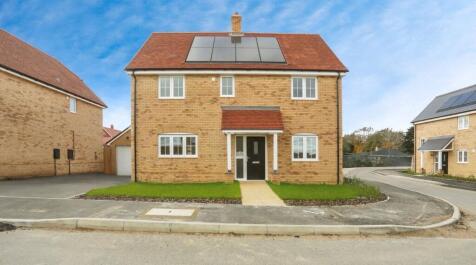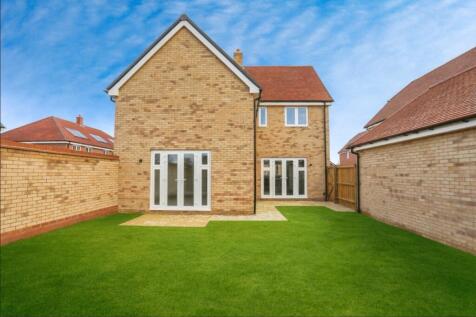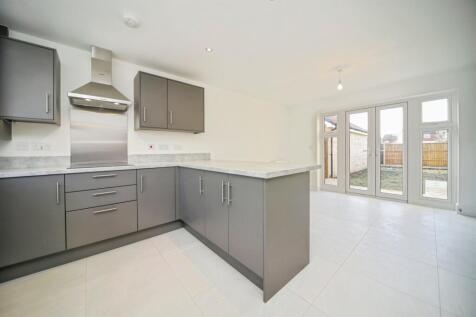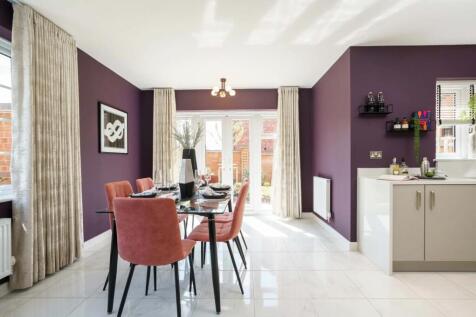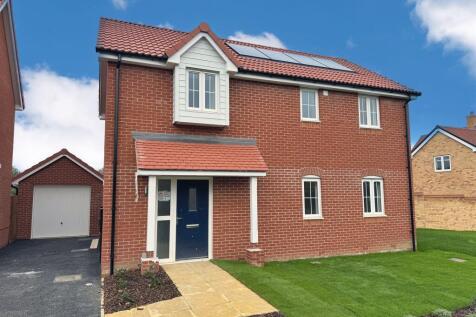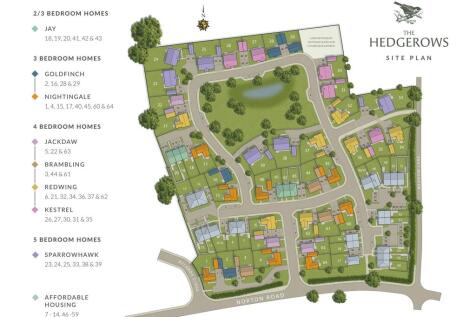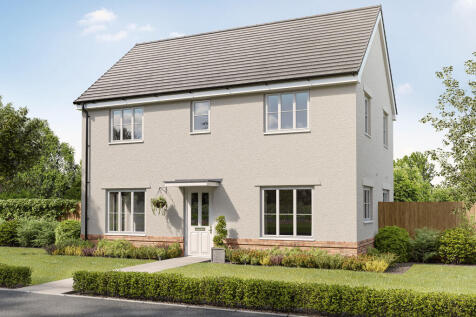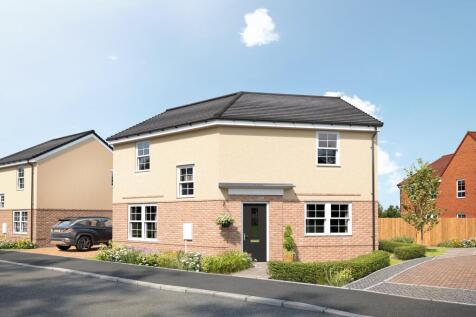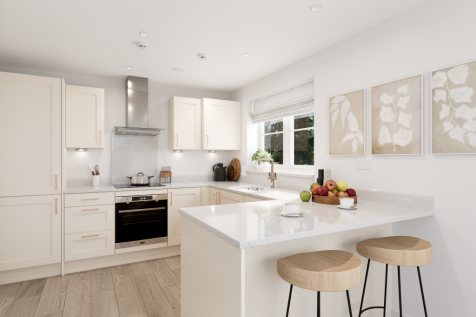New Homes and Developments For Sale in Stanton Street, Bury St. Edmunds, Suffolk
SHOW HOME OPEN DAILY, 10-5PM. Plot 62, The Redwing a well proportioned 4 bedroom detached house with open plan kitchen diner, living room, study, utility, cloakroom, en-suite, garage & parking. Patio doors on to the rear garden from the lounge & dining area. SOUTH FACING GARDEN.
* EAST FACING GARDEN*DETACHED GARAGE AND PRIVATE DRIVEWAY PARKING*OVERLOOKING OPEN SPACE*UNDERFLOOR HEATING* ELECTRIC CAR CHARGER* Plot 195 - Step inside this beautifully designed home, where modern living meets comfort. Your open-plan kitchen with dedicated dining and family spaces, with French ...
ALL INCLUSIVE HIGH SPECIFICATION Plot 6, The Redwing a well proportioned 4 bedroom detached house with open plan kitchen diner, separate living room, study, utility, cloakroom, en-suite, garage & parking. Patio doors on to the rear garden from the lounge & dining area. SHOW HOME OPEN DAILY 10am-5pm.
The Leverton is a highly desirable family home: traditional in its double-fronted exterior, but intelligently designed to meet the demands of 21st century life. An expansive kitchen/dining room runs from the front to the back of the property, providing a highly versatile open plan space...
The Lambridge is a four-bedroom family home with a spacious kitchen/dining area with French doors to the rear garden, a bright living room with a bay window, utility room, and a downstairs WC. Upstairs offers four bedrooms, including an en-suite master, study, family bathroom and storage cupboards.
*£18,514 TO SPEND YOUR WAY*UNDERFLOOR HEATING*PHOTOVOLTAIC PANELS*ELECTRIC CAR CHARGER*OPEN-PLAN*EN SUITE*FULLY TURFED GARDEN* Plot 135 - Your home occupies a sought-after corner plot. The heart of the home is an open-plan kitchen with dining and family areas, where French doors lead seamlessly t...
The Mylne offers an expansive open-plan kitchen/dining area, an equally large living room, four bedrooms and two bathrooms or shower rooms on the first floor, plus 2 allocated parking spaces. Enter through the hallway, and you'll find a downstairs cloakroom, staircase and store cupboard to right...
*UNDERFLOOR HEATING*PHOTOVOLTAIC PANELS*PRIVATE DRIVEWAY*OPEN-PLAN*EN SUITE*FRENCH DOORS TO YOUR GARDEN* Plot 196 - This brand-new detached home enjoys a desirable corner position beside green open space. Your open-plan kitchen with dining and family areas, features French doors to the garden. A ...
SHOW HOME OPEN DAILY, 10AM-5PM. Plot 3, one of just three Brambling's house types on the Hedgerows development, is a stunning 4 bed detached house with open plan kitchen diner, separate living room, cloakroom, family bathroom & En-suite, a generous enclosed rear garden, garage with power & light.
This charming property features 2-good sized bedrooms with bay windows at the front of the property and an open-plan kitchen-dining area at the back. Perfect for entertaining with family and friends. The Saxtead offers space, light and comfort, with the endless benefits of living on one floor...
Choice of flooring available! Welcome to The Bourne our stunning 3-bedroom detached home. This home features a spacious kitchen/diner ideal for family evenings, with a beautiful separate living room. Additionally, outside is a private back garden.
This charming property features 2-good sized bedrooms with bay windows at the front of the property and an open-plan kitchen-dining area at the back. Perfect for entertaining with family and friends. The Saxtead offers space, light and comfort, with the endless benefits of living on one floor...
*£16,174 TO SPEND YOUR WAY PLUS UPGRADED KITCHEN*UNDERFLOOR HEATING*SIDE-BY-SIDE PARKING*ELECTRIC CAR CHARGER*FULLY TURFED GARDEN*2 SETS OF FRENCH DOORS* Plot 208 - Step into your spacious 3-bedroom home, perfect for families looking for more room. The welcoming entrance hall leads to a stylish k...
*SIDE BY SIDE PARKING*EN SUITE*UNDERFLOOR HEATING*PHOTOVOLTAIC PANELS*OPEN-PLAN*2 SETS OF FRENCH DOORS* Plot 204 - Step into your spacious 3-bedroom home, perfect for families looking for more room. The welcoming entrance hall leads to a stylish kitchen-diner and a bright lounge, both opening ont...
The Barndale has a bright open plan kitchen/dining room leading to a handy utility room. The spacious living room has French doors leading into the garden. The inner hallway, downstairs WC and cupboards take care of everyday storage. Plus there’s an en suite to bedroom one and a family bathroom.
*£18,649 TO SPEND YOUR WAY*UNDERFLOOR HEATING*PERSONALISE YOUR HOME*EN SUITE*DRIVEWAY PARKING*PHOTOVOLTAIC PANELS FITTED* Plot 14 - Your spacious detached home is designed for family life, with an open-plan kitchen-diner opening onto the garden through French doors. The bright dual-aspect lounge ...
*DRIVEWAY PARKING*UNDERFLOOR HEATING*FULLY TURFED GARDEN*PHOTOVOLTAIC PANELS*EN SUITE* Plot 13 - Your spacious detached home is designed for family life, with an open-plan kitchen-diner opening onto the garden through French doors. The bright dual-aspect lounge also has French doors, creating the...
The Barndale has a bright open plan kitchen/dining room leading to a handy utility room. The spacious living room has French doors leading into the garden. The inner hallway, downstairs WC and cupboards take care of everyday storage. Plus there’s an en suite to bedroom one and a family bathroom.
