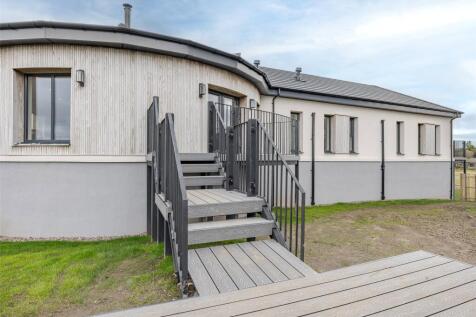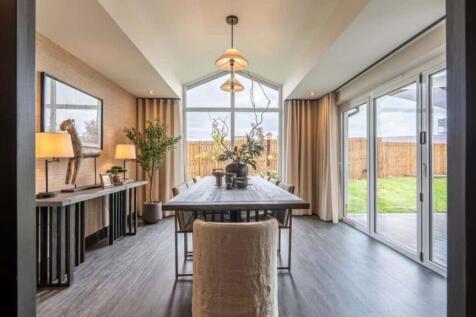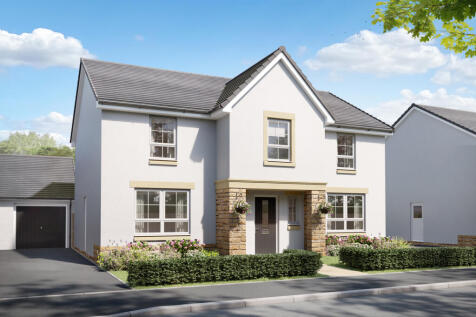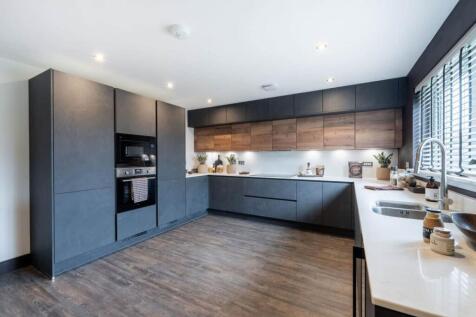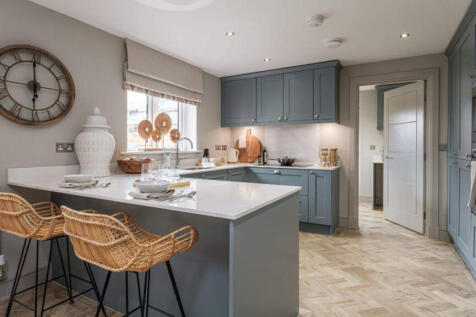New Homes and Developments For Sale in Stirlingshire
Set in its own grounds within this exclusive private Estate...The Oak, spanning 3,299 square feet of luxurious living space, features large open-plan living areas, five bedrooms, a dedicated home office, and multiple en-suite facilities to cater to modern family needs.
Boasting impressive kerb appeal and open views. The largest home in the development, the stunning 5 bedroom Ranald is the perfect home for the family. The impressive kitchen and family area enjoys a beautiful island with breakfast bar and lots
The Roundel at Craigton Farm is a striking five-bedroom semi-detached conversion forming part of an exclusive farm development in the sought-after Causewayhead area of Stirling. Finished to a high standard throughout, the property offers entirely brand-new accommodation with quality fixtures and ...
WINNER of BEST LARGE FAMILY HOME at the 2023 Scottish Home Awards, The Mitchell Garden Room is a striking DETACHED FAMILY HOME and with over 2,100 SQUARE FEET OF LIVING SPACE, there is plenty of room to make this home truly yours. The downstairs space comprises a light and spacious OPEN PLAN KITC...
This 4 bedroom detached home, is designed for luxury living with an open-plan kitchen/dining/family area and French doors to your garden. Upstairs, you'll have four double bedrooms, two with en suites and a dressing area to your main bedroom. A study and double garage provide plenty of flexibilit...
The Mitchell Garden Room with SOUTH FACING GARDEN is a striking DETACHED FAMILY HOME and with over 2,100 SQUARE FEET OF LIVING SPACE, there is plenty of room to make this home truly yours. The downstairs space comprises a light and spacious OPEN PLAN KITCHEN AND DINING AREA which leads into the g...
This 4 bedroom detached home, combines style and practicality with an an open-plan kitchen/breakfast/family area and separate dining room, with both rooms featuring French doors out to your garden. Upstairs, you'll have 4 double bedrooms, with a full en suite to the main bedroom. A utility room l...
Experience refined living in The Colville. Featuring a spacious lounge, stunning kitchen/diner and a separate dining room - this luxury home is designed for entertaining friends and family. Downstairs also features a double integral garage for secure, convenient parking. As you lead upstairs you'...
The Mackintosh Garden Room is a DETACHED FAMILY HOME offering 1,980 SQUARE FEET of living space and an INTEGRATED DOUBLE GARAGE. The downstairs space comprises a light and spacious OPEN PLAN KITCHEN and dining area to the back of the home, which leads into the STATEMENT GARDEN ROOM, offering floo...
The Mackintosh Garden Room is a DETACHED FAMILY HOME offering 1,980 SQUARE FEET of living space and an INTEGRATED DOUBLE GARAGE. The downstairs space comprises a light and spacious OPEN PLAN KITCHEN and dining area to the back of the home, which leads into the STATEMENT GARDEN ROOM, offering floo...
The Lawrie Grand is a fantastic family home with INTEGRAL GARAGE, offering nearly 2,300 SQUARE FEET of living space over THREE STOREYS. The downstairs area comprises a light and spacious OPEN PLAN DESIGNER KITCHEN, dining and family area which leads into the garden room, with CATHEDRAL STYLE WIND...
WAS £515,000 NOW £499,995 SAVE OVER £15,000! The Everett Grand is a DETACHED FAMILY HOME offering 2,118 SQUARE FEET of living space over THREE FLOORS and an I and SOUTH FACING GARDEN. INTEGRAL GARAGE. The downstairs space comprises a light and spacious OPEN PLAN KITCHEN and dini...

