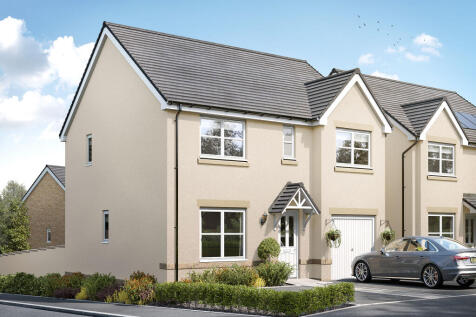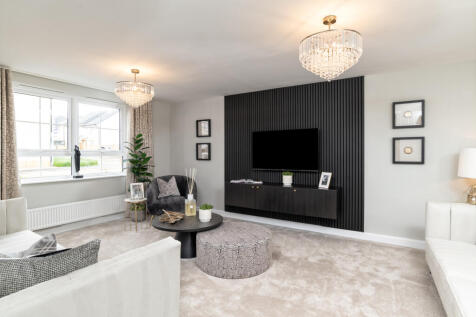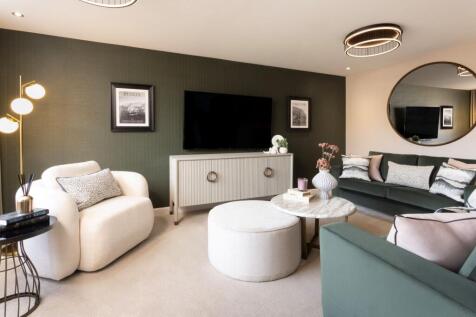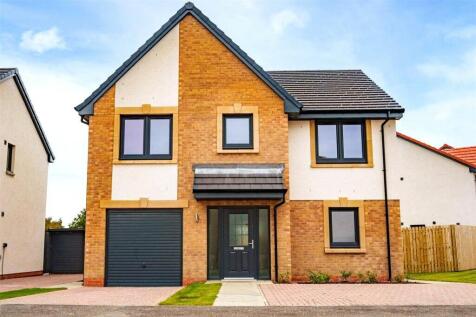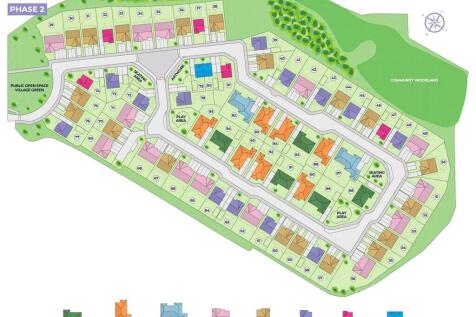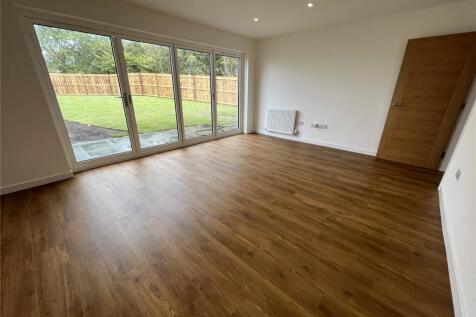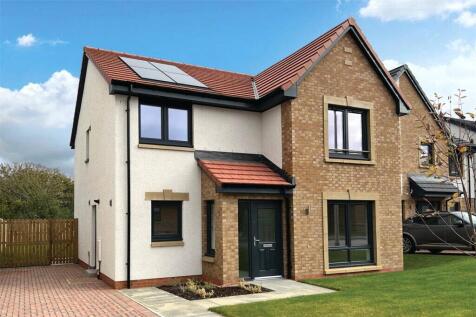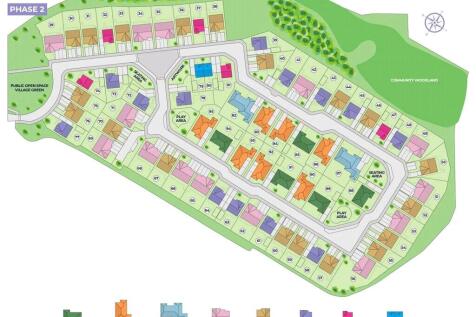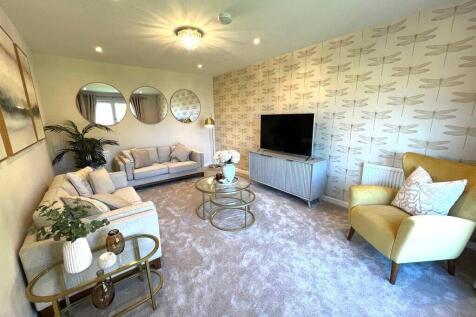New Homes and Developments For Sale in Stirlingshire
The Thornton is a four-bedroom detached home with an integral garage. It has a living room, a kitchen/dining room leading to a utility room and a downstairs WC. The kitchen and utility room have outside access. The master bedroom is en suite and there’s a family bathroom.
*GET IN TOUCH TODAY TO FIND OUT MORE ABOUT OUR OFFERS*The 5 bedroom BRIDGEFORD is an elegant DETACHED family home boasts dual FRENCH DOORS leading to the GARDEN from both the dining and OPEN-PLAN kitchen/family area. Two bedrooms feature EN-SUITE shower rooms.
The open-plan layout of this home makes it a popular choice for growing families. Entertain your loved ones in the impressive kitchen/diner or relax after a busy day in your spacious lounge. For those working work from home, the separate study is the perfect space for taking important calls. Upst...
Designed with family living in mind, this impressive home offers a seamless open-plan layout. Host family and friends in the kitchen/diner, or unwind in the expansive lounge - perfect for cosy evenings. For professionals working from home, the dedicated study provides space to focus. Upstairs, th...
Winner of House of the Year at the 2024 Scottish Home Awards, the Jacobson Garden Room is a DETACHED FAMILY HOME with 1,755 SQUARE FEET of space. The downstairs space comprises a light and spacious OPEN PLAN KITCHEN/DINING/FAMILY ROOM to the back of the home, leading into the STATEMENT GARDEN RO...
*ASK US TODAY ABOUT OUR OFFERS* TAYFORD – A striking five-bedroom home. The DINING AND FAMILY ROOM adjoining the kitchen features TWIN FRENCH DOORS. A SEPARATE LOUNGE with double doors adds a luxurious note. The DOUBLE GARAGE is ideal for larger storage items. Upstairs, offers flexibility for a h...
*ASK US TODAY ABOUT OUR OFFERS* TAYFORD – A striking five-bedroom home. The DINING AND FAMILY ROOM adjoining the kitchen features TWIN FRENCH DOORS. A SEPARATE LOUNGE with double doors adds a luxurious note. The DOUBLE GARAGE is ideal for larger storage items. Upstairs, offers flexibility for a h...
*GET IN TOUCH TODAY TO FIND OUT MORE ABOUT OUR OFFERS* The HARFORD - This FIVE BEDROOM home has a TRADITIONAL BAY WINDOW which gives the lounge an elegant appeal, complementing a superb DINING AND FAMILY ROOM that opens on to the garden, and extends into the KITCHEN WITH SEPARATE LAUNDRY ROOM. T...
The HAZELFORD - This FIVE BEDROOM home has a TRADITIONAL BAY WINDOW which gives the lounge an elegant appeal, complementing a superb DINING AND FAMILY ROOM that opens on to the garden, and extends into the KITCHEN WITH SEPARATE LAUNDRY ROOM. Two of the five bedrooms are en-suite.
The Dalmally is a spacious family home - perfect for modern living. The stylishly fitted kitchen with dining area connects to your fully turfed garden through French doors - there's also a separate utility area. As you walk along the open hallway you'll discover the spacious lounge. Upstairs ther...
The Sandalwood - FOUR BEDROOM home with flexible layout of KITCHEN/ DINING and SEPARATE LOUNGE. FRENCH DOORS to GARDEN. The PRINCIPAL BEDROOM features a DRESSING ROOM and EN-SUITE, while one of the remaining three bedrooms could become a useful a HOME OFFICE.
The Cortona Garden Room is a DETACHED FAMILY HOME with INTEGRATED GARAGE, offering 1,393 SQUARE FEET of living space. The downstairs space comprises a light and spacious OPEN PLAN KITCHEN and dining area which leads into the STATEMENT GARDEN ROOM, with floor to ceiling CATHEDRAL STYLE WINDOWS and...
The Stockbridge is a five-bedroom, three-bathroom home with an integral garage. The lounge has French doors, the utility room off the kitchen also has outside access, and there's a separate dining room and cloakroom. There’s a family bathroom, an en suite master bedroom and a Jack and Jill bathroom.
The Stockbridge is a five-bedroom, three-bathroom home with an integral garage. The lounge has French doors, the utility room off the kitchen also has outside access, and there's a separate dining room and cloakroom. There’s a family bathroom, an en suite master bedroom and a Jack and Jill bathroom.
*GET IN TOUCH TODAY TO FIND OUT MORE ABOUT OUR OFFERS* The OAKWOOD – FOUR-BEDROOM DETACHED home with DEDICATED STUDY and SEPARATE LOUNGE. The OPEN PLAN kitchen/dining with separate LAUNDRY room is ideal for household management. The FRENCH DOORS to garden are perfect to enjoy the summer months. T...
The HARTWOOD - FOUR-BEDROOM DETACHED family home boasting OPEN PLAN KITCHEN and FAMILY DINING AREA with FRENCH DOORS leading to the GARDEN. THE lounge has a feature BAY WINDOW. Upstairs, there's a stunning EN-SUITE PRINCIPAL BEDROOM, while a further two bedrooms share a JACK AND JILL EN-SUITE. GA...
*ASK US TODAY ABOUT OUR OFFERS* The Lockwood – An elegant DETACHED four-bedroom home. With OPEN PLAN family living in mind, the kitchen/dining room features FRENCH DOORS to the GARDEN. The SEPARATE lounge is perfect for unwinding. Upstairs is the PRINCIPAL BEDROOM with EN-SUITE. BEDROOM 2 with EN...
