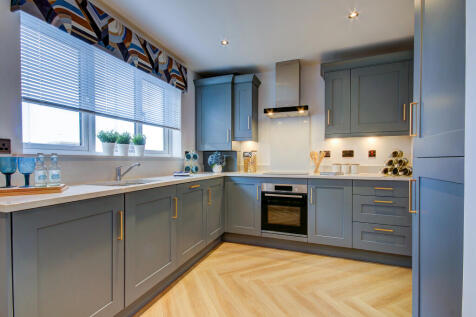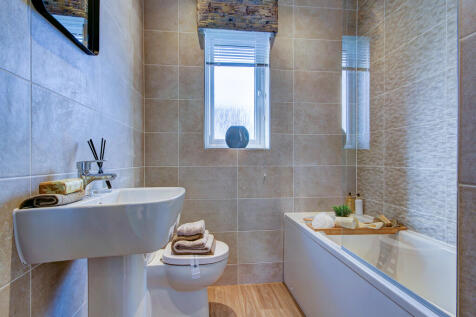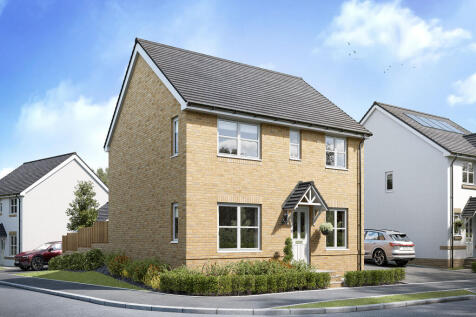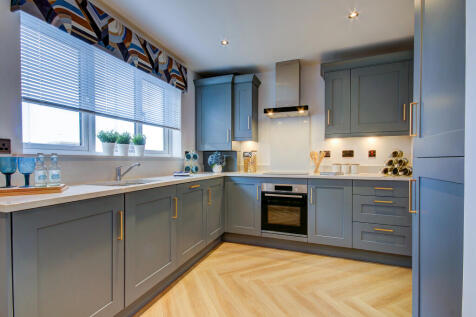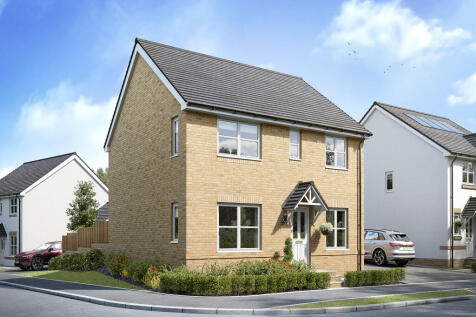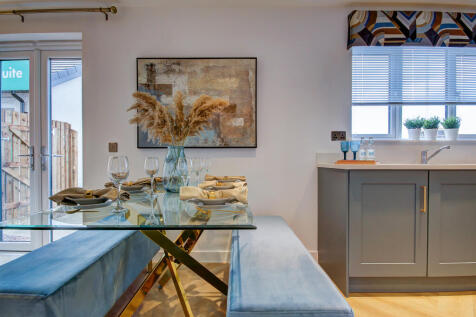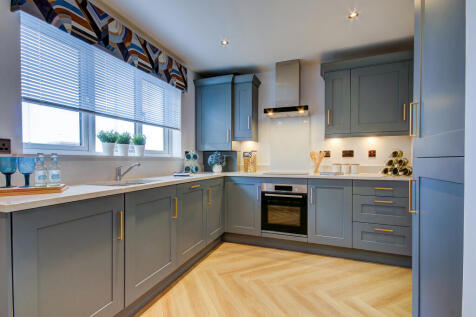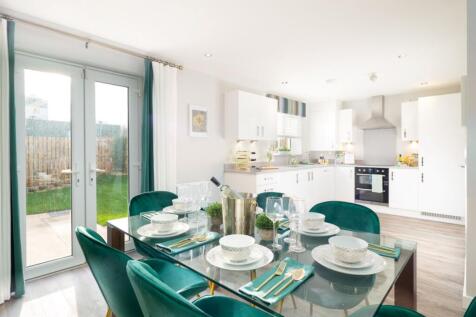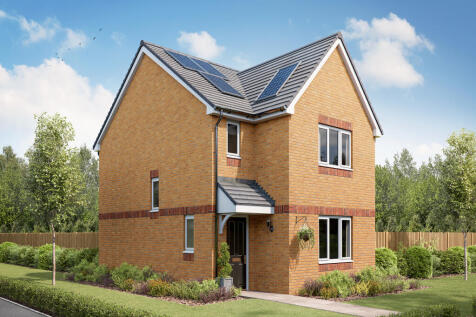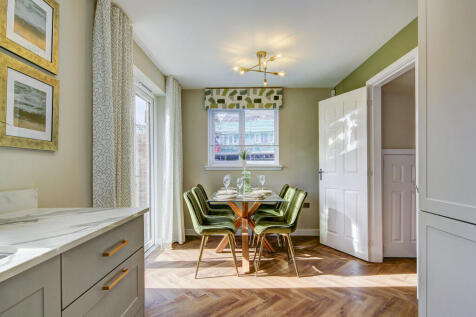New Homes and Developments For Sale in Stirlingshire
Ideal for family life, the Thurso is a beautiful four-bedroom home. The open plan kitchen/dining room is spacious and bright with garden access. There's a front aspect lounge, family room and downstairs WC. Upstairs there are four bedrooms - bedroom one with an en suite - and a family bathroom.
Ideal for family life, the Thurso is a beautiful four-bedroom home. The open plan kitchen/dining room is spacious and bright with garden access. There's a front aspect lounge, family room and downstairs WC. Upstairs there are four bedrooms - bedroom one with an en suite - and a family bathroom.
Ideal for family life, the Thurso is a beautiful four-bedroom home. The open plan kitchen/dining room is spacious and bright with garden access. There's a front aspect lounge, family room and downstairs WC. Upstairs there are four bedrooms - bedroom one with an en suite - and a family bathroom.
Ideal for family life, the Thurso is a beautiful four-bedroom home. The open plan kitchen/dining room is spacious and bright with garden access. There's a front aspect lounge, family room and downstairs WC. Upstairs there are four bedrooms - bedroom one with an en suite - and a family bathroom.
Ideal for family life, the Thurso is a beautiful four-bedroom home. The open plan kitchen/dining room is spacious and bright with garden access. There's a front aspect lounge, family room and downstairs WC. Upstairs there are four bedrooms - bedroom one with an en suite - and a family bathroom.
Ideal for family life, the Thurso is a beautiful four-bedroom home. The open plan kitchen/dining room is spacious and bright with garden access. There's a front aspect lounge, family room and downstairs WC. Upstairs there are four bedrooms - bedroom one with an en suite - and a family bathroom.
The Balerno is a beautifully proportioned four-bedroom home with an internal garage and a large kitchen and utility area with outside access. The lounge has French doors that lead out to the garden and there's a spacious front-aspect dining room. Upstairs, bedroom one benefits from a large en suite.
The Balerno is a beautifully proportioned four-bedroom home with an internal garage and a large kitchen and utility area with outside access. The lounge has French doors that lead out to the garden and there's a spacious front-aspect dining room. Upstairs, bedroom one benefits from a large en suite.
Ideal for family life, the Thurso is a beautiful four-bedroom home. The open plan kitchen/dining room is spacious and bright with garden access. There's a front aspect lounge, family room and downstairs WC. Upstairs there are four bedrooms - bedroom one with an en suite - and a family bathroom.
*ASK US TODAY ABOUT OUR OFFERS* The Hazelwood - A superb FOUR-BEDROOM home, with lounge opening onto a light-filled family kitchen/dining. FRENCH DOORS open out to the garden. Sharing the downstairs is a LAUNDRY ROOM and WC. Upstairs, there is a PRINCIPAL BEDROOM with EN-SUITE while the further t...
*Save on your new home - financial and interior incentives included* This stunning Avon style 3 bed home boasts the same space as some other 4 bed detached homes. With south-west facing garden and allocated parking. From Cala's brand new development in Polmont...
This four-bedroom detached family home provides flexible living space. It features a lounge to the front with a triple window, open-plan kitchen/dining area with access to the garden and downstairs WC. There’s a large landing with a window, bedroom one has an en suite and there’s a family bathroom.
This four-bedroom detached family home provides flexible living space. It features a lounge to the front with a triple window, open-plan kitchen/dining area with access to the garden and downstairs WC. There’s a large landing with a window, bedroom one has an en suite and there’s a family bathroom.
The Arran is a stunning end-terrace home which presents a bright and inviting entrance hallway, leading to a generously proportioned, studio-style kitchen and dining area-well-suited to family living and extending seamlessly to the rear patio and garden.
The Leith is a superb four-bedroom detached family home. There's a spacious utility room, downstairs cloakroom, en suite master bedroom and a single garage. The large kitchen/dining area lends itself to family meals as well as entertaining friends, with french doors opening onto the rear garden.
Enjoy the best of modern living in this three-bedroom home which benefits from an open-plan kitchen/diner with French doors leading into the garden. There’s a front-aspect lounge, utility, storage cupboard and WC. Upstairs, bedroom one has an en suite and there's a bathroom and further storage.
Enjoy the best of modern living in this three-bedroom home which benefits from an open-plan kitchen/diner with French doors leading into the garden. There’s a front-aspect lounge, utility, storage cupboard and WC. Upstairs, bedroom one has an en suite and there's a bathroom and further storage.
Enjoy the best of modern living in this three-bedroom home which benefits from an open-plan kitchen/diner with French doors leading into the garden. There’s a front-aspect lounge, utility, storage cupboard and WC. Upstairs, bedroom one has an en suite and there's a bathroom and further storage.
A beautifully proportioned property, the Fortrose is a three-bedroom family home with a bright modern kitchen and a door leading to the garden. The downstairs cloakroom, two handy storage cupboards and the en suite to bedroom one mean that this home ticks all the boxes for practical family living.
The Fulton Semi is a wonderful THREE-BEDROOM end-terrace home. The SEPARATE LOUNGE opens, through a lobby, into a beautifully designed open KITCHEN DINING ROOM where French doors keep the room light and airy and make outdoor meals in the GARDEN a tempting option. Upstairs, the PRINCIPAL BEDROOM f...

