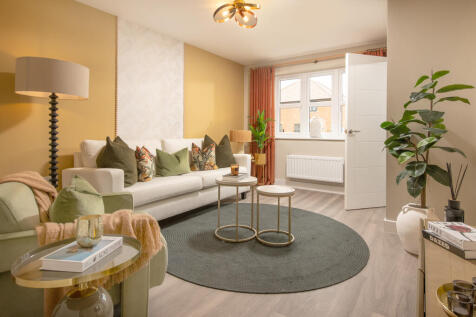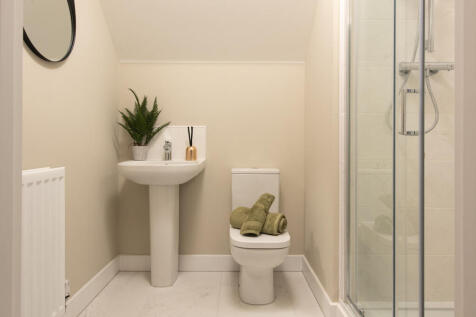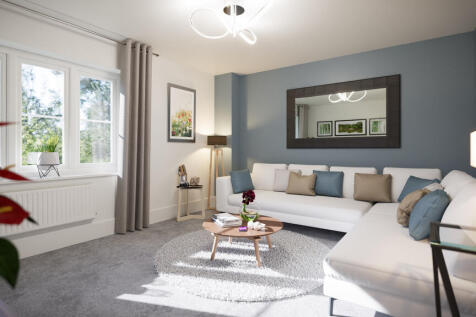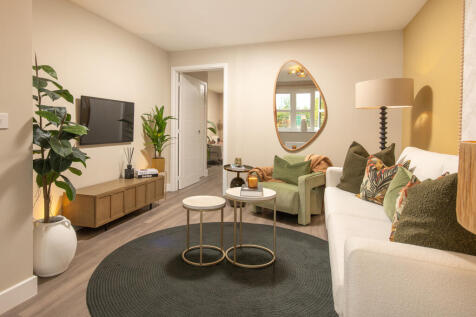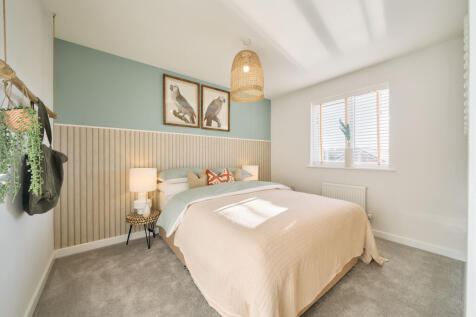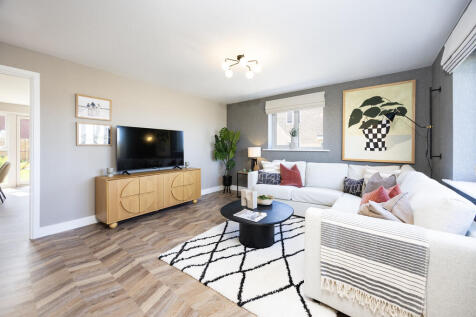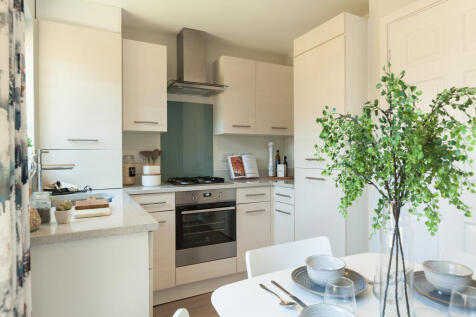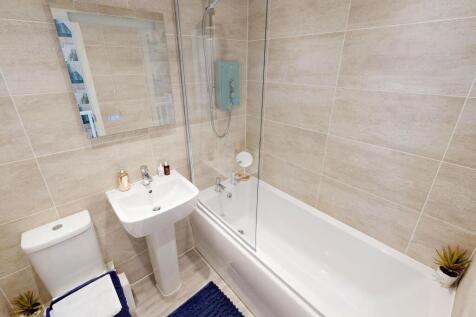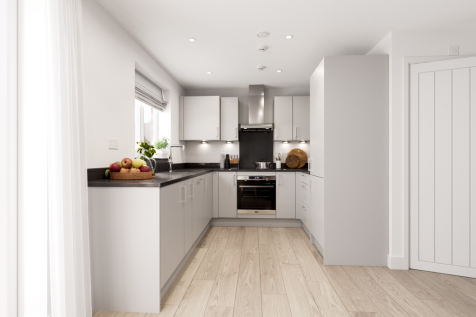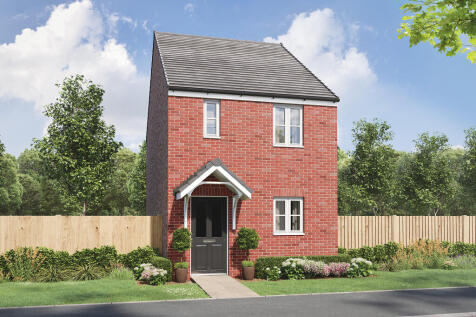New Homes and Developments For Sale in Stockton-On-Tees, Durham
The Tulip is a stylish three-storey, three-bedroom home that makes the most of every inch of space. Its thoughtful layout offers flexibility, comfort, and modern efficiency for busy lifestyles. On the ground floor, the front of the home features a bright and welcoming living room with...
Home 266 - Reserve and receive a £12,000 Deposit Contribution with this home - contact us today!The Sunflower is a beautifully designed three-bedroom detached home that balances style with everyday practicality. At the heart of the home is a spacious kitchen and dining area, with Fre...
The Heather is a welcoming three-bedroom home designed for modern living. Step inside the inviting entrance hallway and you'll find a spacious front-facing living room with a large window, filling the space with natural light. To the rear, a generous kitchen and dining area forms th...
The Tulip is a stylish three-storey, three-bedroom home that makes the most of every inch of space. Its thoughtful layout offers flexibility, comfort, and modern efficiency for busy lifestyles. On the ground floor, the front of the home features a bright and welcoming living room with...
Reserve Home 267 (The Heather) and receive a Deposit Contribution of £11,999, A flooring package & Upgraded kitchen! Showhome of The Heather available - Contact us today! The Heather is a welcoming three-bedroom home designed for modern living.Step inside the inviting entrance ...
The Tulip is a stylish three-storey, three-bedroom home that makes the most of every inch of space. Its thoughtful layout offers flexibility, comfort, and modern efficiency for busy lifestyles. On the ground floor, the front of the home features a bright and welcoming living room with...
The extremely popular Delamare is a three-bedroom family home with a bright and modern open-plan kitchen and a dining room with French doors leading into the garden. The downstairs WC, utility room, three handy storage cupboards and en suite to bedroom one mean it's good for practical family living.
The extremely popular Delamare is a three-bedroom family home with a bright and modern open-plan kitchen and a dining room with French doors leading into the garden. The downstairs WC, utility room, three handy storage cupboards and en suite to bedroom one mean it's good for practical family living.
The extremely popular Delamare is a three-bedroom family home with a bright and modern open-plan kitchen and a dining room with French doors leading into the garden. The downstairs WC, utility room, three handy storage cupboards and en suite to bedroom one mean it's good for practical family living.
Reserve Home 265 (The Bluebell) and receive a 5% Deposit Contribution worth £11,000, A flooring package and £3,000 of upgrades, including an upgraded kitchen and appliances-your ideal move-in ready 3 bedroom home. Contact us today!The Bluebell is a well-proportioned three-bedroom s...
The Saunton is an attractive three-storey, three-bedroom home with an open-plan kitchen/dining room, living room and three good-sized bedrooms. The enclosed porch, downstairs WC, storage cupboards and off-road parking make it a practical home. Bedroom one on the top floor has a spacious en suite.
The Saunton is an attractive three-storey, three-bedroom home with an open-plan kitchen/dining room, living room and three good-sized bedrooms. The enclosed porch, downstairs WC, storage cupboards and off-road parking make it a practical home. Bedroom one on the top floor has a spacious en suite.
The Saunton is an attractive three-storey, three-bedroom home with an open-plan kitchen/dining room, living room and three good-sized bedrooms. The enclosed porch, downstairs WC, storage cupboards and off-road parking make it a practical home. Bedroom one on the top floor has a spacious en suite.
The Braunton features an open-plan kitchen/dining room with access to the garden and a front-aspect living room, downstairs WC and a useful storage cupboard. Upstairs you'll find two bedrooms and a bathroom. En suite bedroom one and further storage cupboards are on the top floor.
This beautifully presented property has just come to market and boasts a high-quality finish throughout. Ideally located, it sits within easy reach of local amenities, well-regarded schools, and North Tees Hospital. The ground floor features an inviting entrance hallway, a convenient clo...
Attractive and modern throughout, whilst enjoying a generous rear garden, side drive and garage - this modern three bedroom property certainly merits early inspection. Built by 'Bellway Homes' and situated on the popular 'Queensgate' development, this spacious, three bedroom semi-detache...
The Danbury has a lovely natural flow that leads you through the living space. The hallway opens into the living room, the living room into the kitchen/dining room and the kitchen/dining room into the garden. This home will suit first-time buyers and young professionals.
Modern living at its best, the Haldon's open-plan kitchen/living room is bright and sociable and ideally suited for the way we live today. Upstairs, there are two nicely proportioned bedrooms and a family-sized bathroom. This cheerful home is perfect for first-time buyers and young professionals.
Beautifully Presented Two-Bedroom Semi-Detached Home – Orchid Grove, Stockton-on-Tees Situated on the ever-popular Orchid Grove, this modern built two-bedroom semi-detached family home is presented in immaculate condition throughout and is ready to move straight into. Finished to...
**25% Shared Ownership** Michael Poole are pleased to bring to the market on behalf of Viola Homes, this three-bedroom semi-detached home available through the shared ownership scheme listed at £53,750 for a 25% share with a 5% deposit of £2,687.50 (example share price).
![DS12560 [LH] 03 Tulip Plot 163-164_web](https://media.rightmove.co.uk:443/dir/crop/10:9-16:9/294k/293564/166716818/293564_3_260_IMG_00_0001_max_476x317.jpeg)
