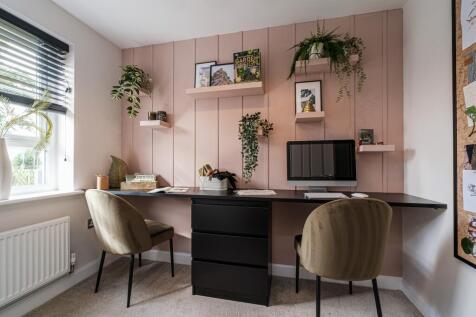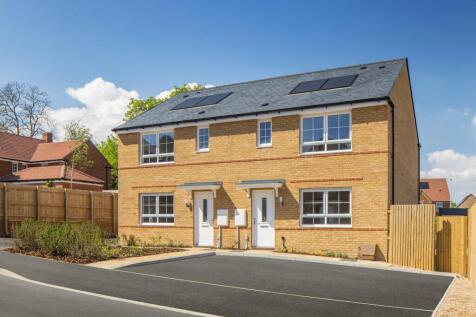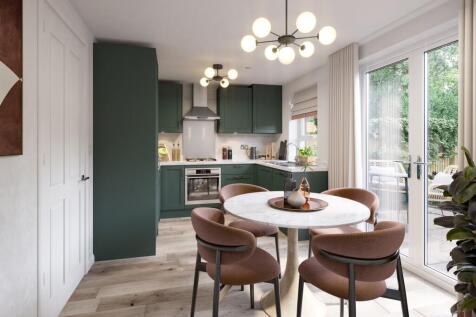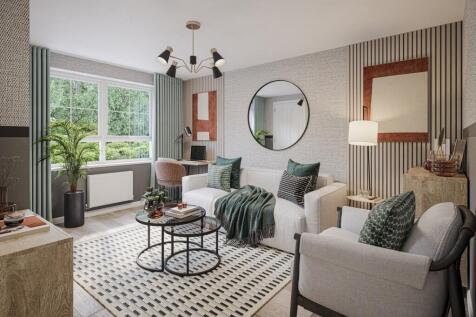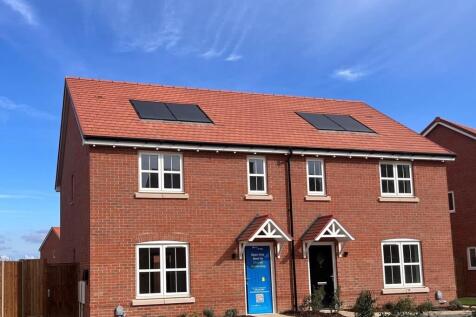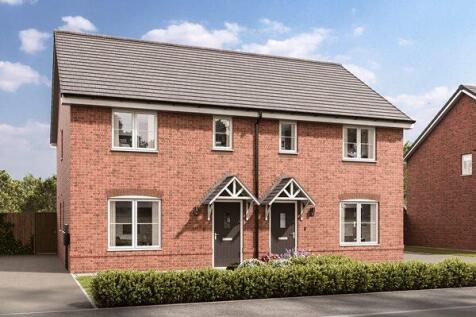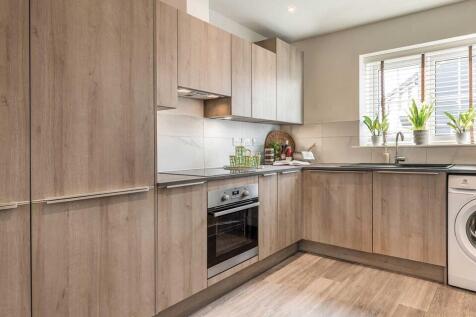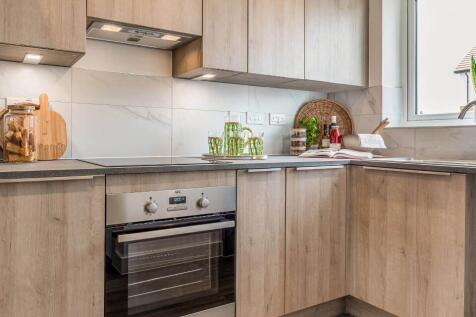Semi-detached Houses For Sale in Stone Cross, Pevensey, East Sussex
The Kennet is a modern four-bedroom, three-storey home. Featuring an open plan kitchen/dining room with French doors leading into the garden, a handy utility room and front-aspect living room. The first floor has three bedrooms and on the second floor there’s an impressive bedroom one with en suite.
The Kennet is a modern four-bedroom, three-storey home. Featuring an open plan kitchen/dining room with French doors leading into the garden, a handy utility room and front-aspect living room. The first floor has three bedrooms and on the second floor there’s an impressive bedroom one with en suite.
The Kennet is a modern four-bedroom, three-storey home. Featuring an open plan kitchen/dining room with French doors leading into the garden, a handy utility room and front-aspect living room. The first floor has three bedrooms and on the second floor there’s an impressive bedroom one with en suite.
Energy efficient features including EV CHARGING POINT & SOLAR PANELS This home has a flexible layout and offers plenty of space for all the family. Downstairs there's an open-plan kitchen and dining room with French doors to the garden. You'll also have your own home office on this floor. On th...
WE COULD BUY YOUR CURRENT HOME...talk to us about PART EXCHANGE. Large window and French doors light up the open-plan kitchen/family/dining room. Separate living room completes the ground floor. Upstairs, the airy main bedroom benefits from an en suite shower. Two further bedrooms plus a modern f...
The Deepdale has a lovely balanced feel, created by a central entrance hall and generous living space to either side. It’s much the same upstairs, with the master bedroom to one side of the landing, and two bedrooms on the other side. The third, smaller room would make a great home office.
Energy efficient features including EV CHARGING POINT & SOLAR PANELS. On the ground floor, you will find a comfortable lounge, leading to an open-plan kitchen with dining area and French doors to the garden. You'll also find a cloakroom and two handy storage cupboards, great for tidying away coa...
On the ground floor, you will find a comfortable lounge, leading to an open-plan kitchen with dining area and French doors to the garden. You'll also find a cloakroom and two handy storage cupboards, great for tidying away coats and shoes. Head upstairs and you'll see the family bathroom, as well...
The Orchid is a stylish THREE-bedroom SEMI-DETACHED home in a quiet CUL-DE-SAC with views of the fitness trail. Featuring a bright DUAL-ASPECT living room, modern kitchen/dining area, PRIVATE GARDEN, and TWO PARKING SPACES with EV charging-perfect for families or first-time buyers.
The Orchid is a stylish 3-bedroom SEMI-DETACHED home with spacious living areas, a modern kitchen/diner, and a bright DUAL-ASPECT living room. Features include a LONG GARDEN, 2 parking spaces, EV CHARGING, and views of the fitness trail-perfect for families, couples, or first-time buyers.
Offering bright, SPACIOUS LIVING with CLEVER STORAGE, a west-facing garden, and TWO PARKING SPACES. Features include an open-plan living/dining area, modern kitchen, two double bedrooms, family bathroom, solar panels, EV charger, and a 12-year NHBC warranty.




