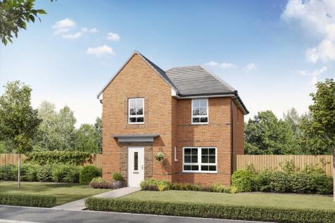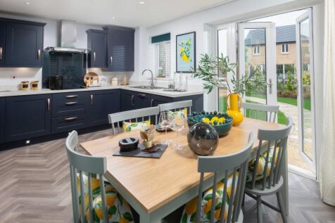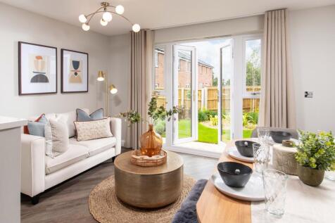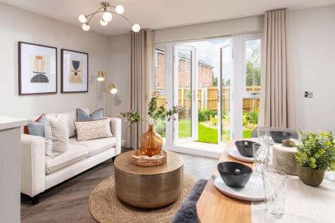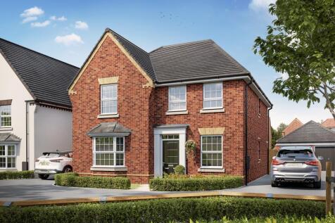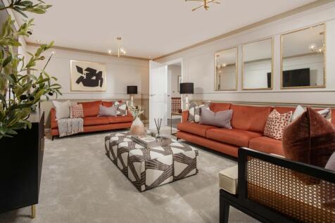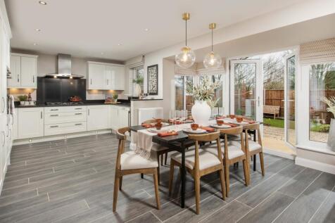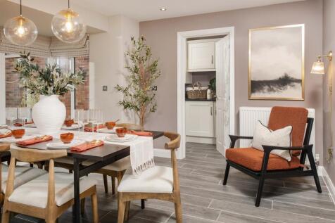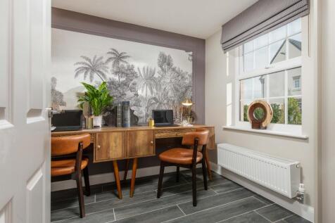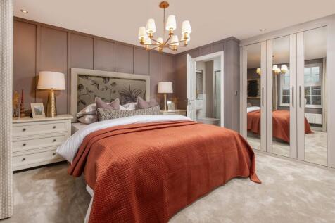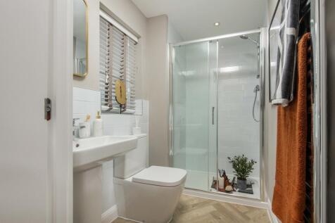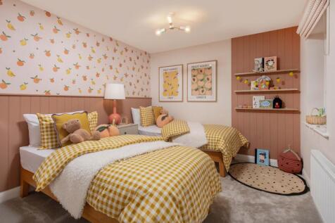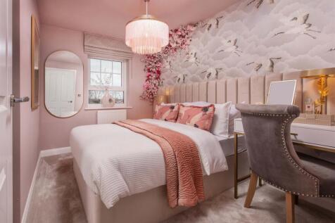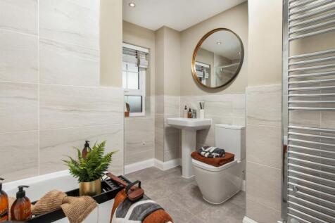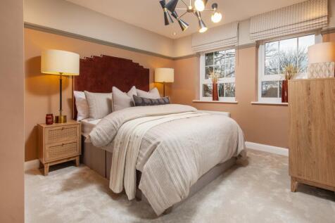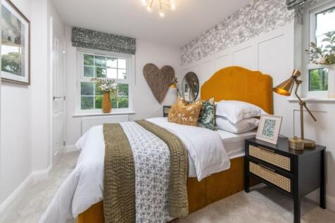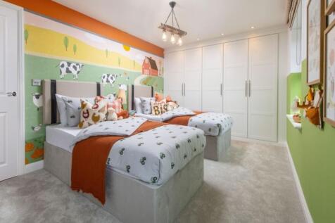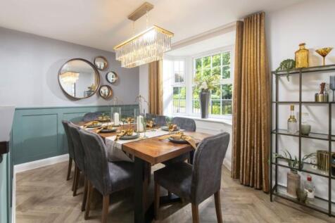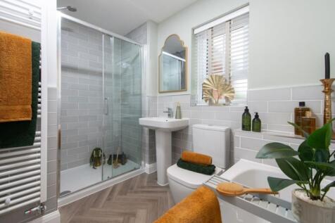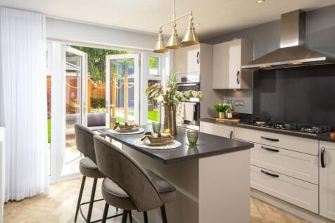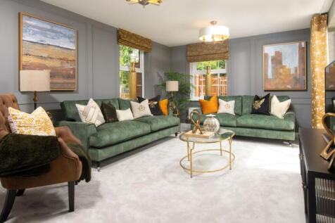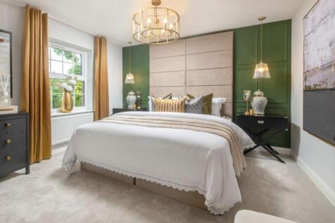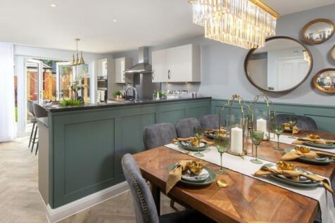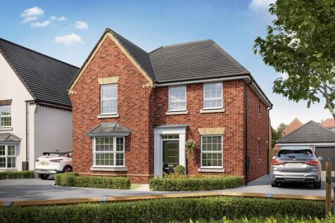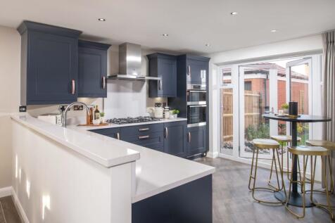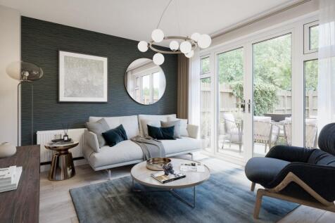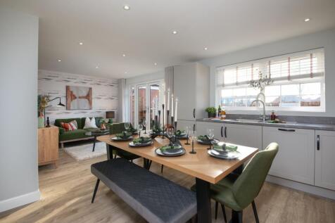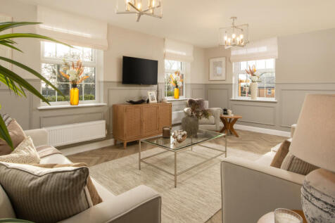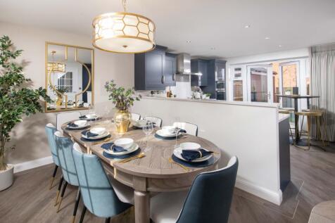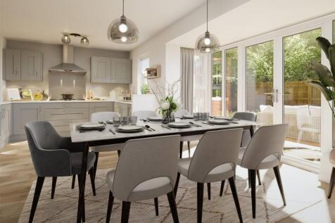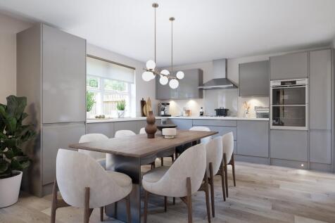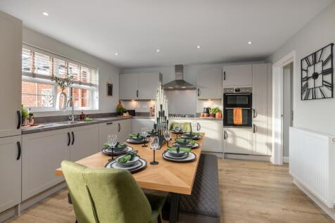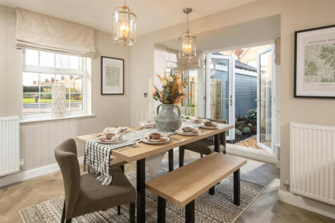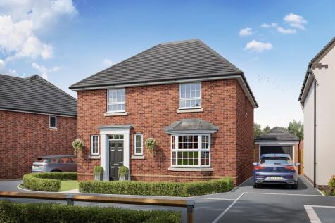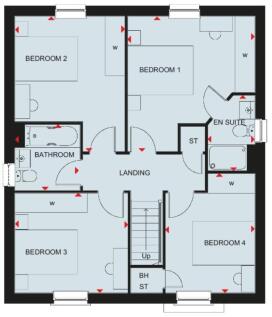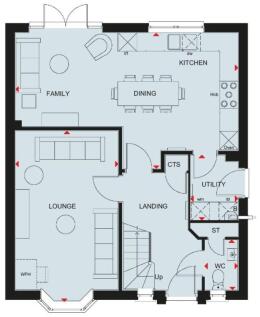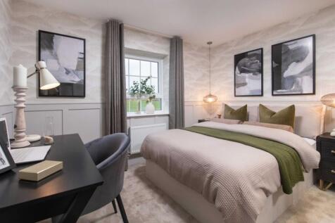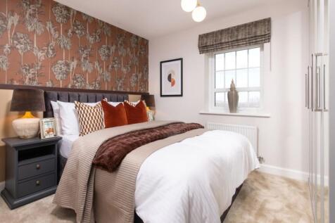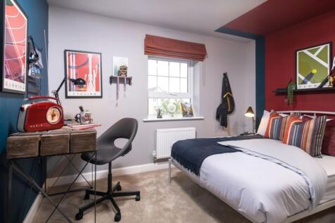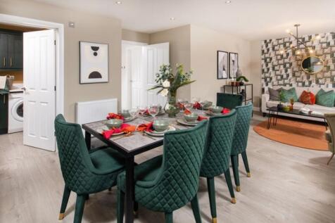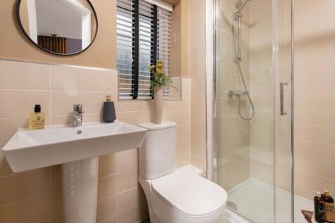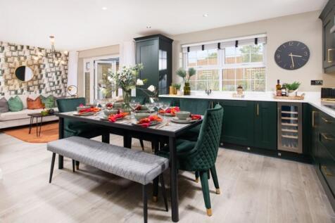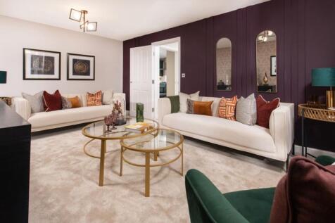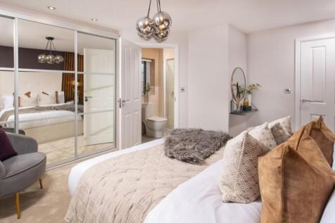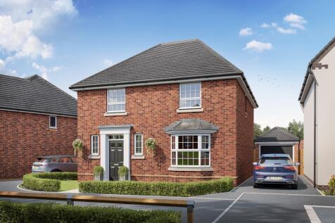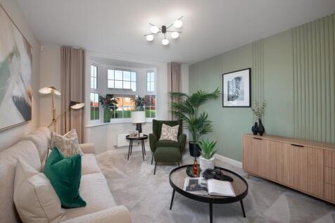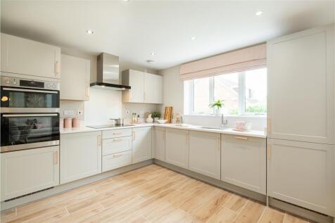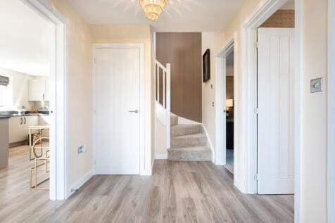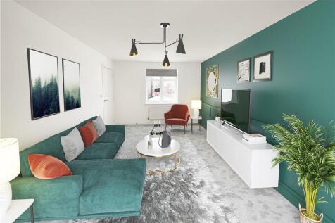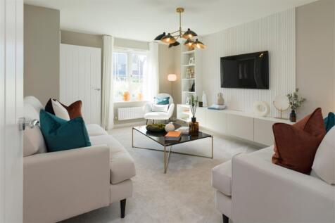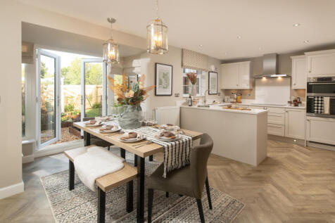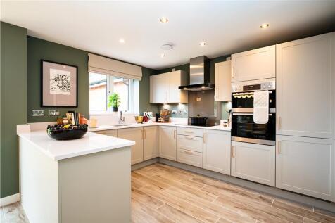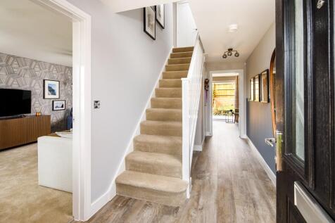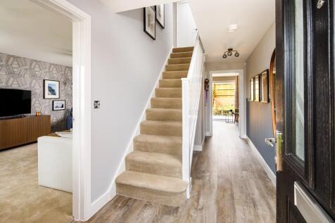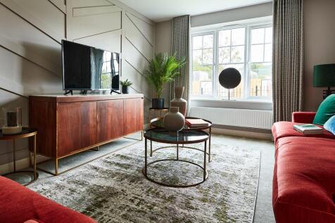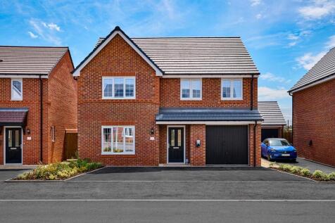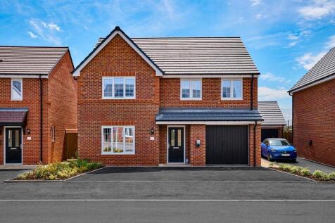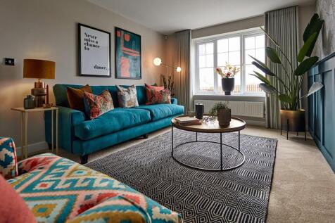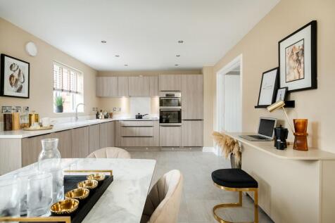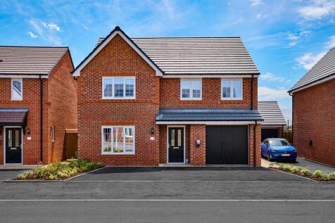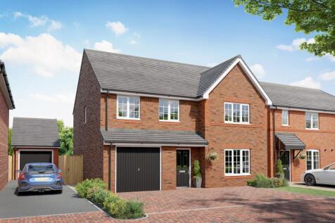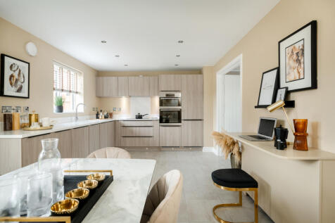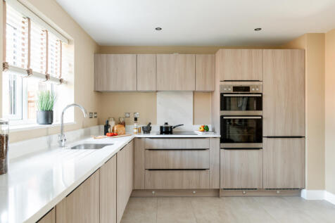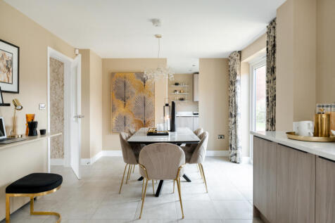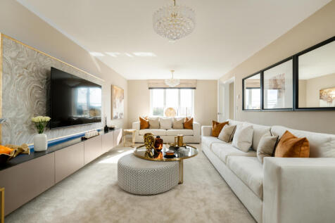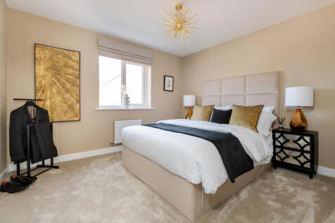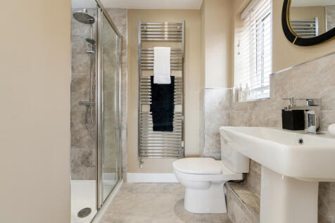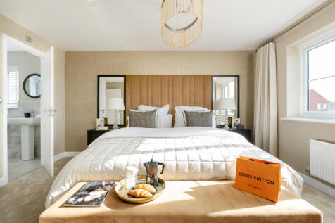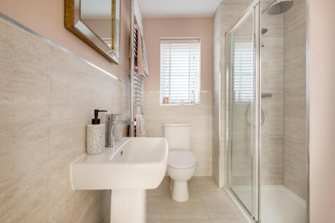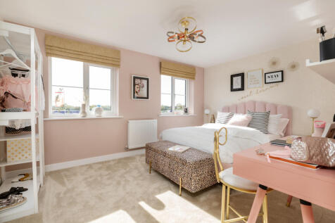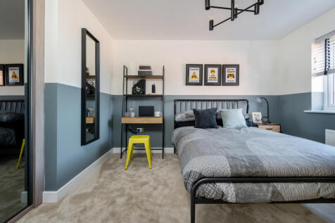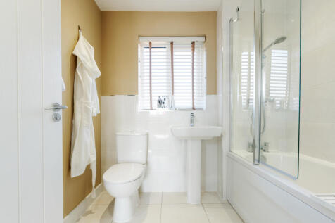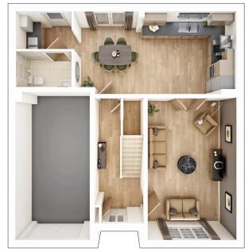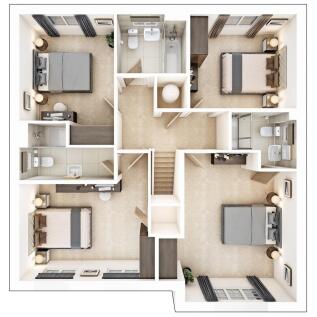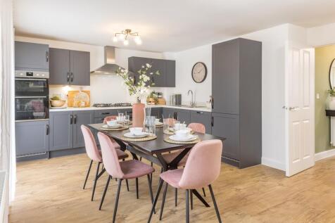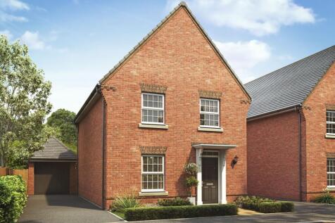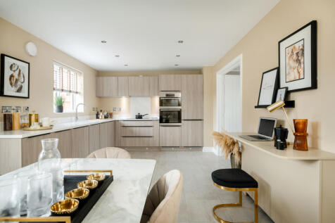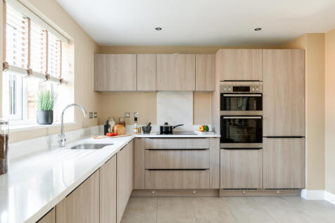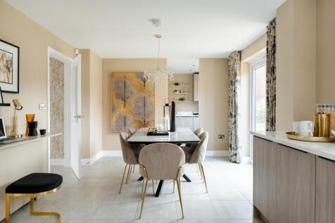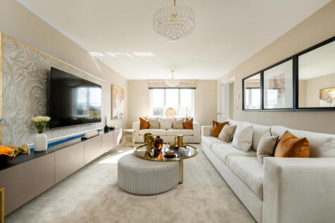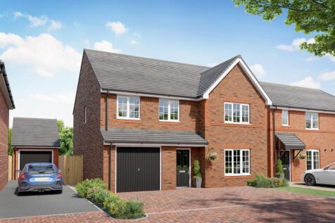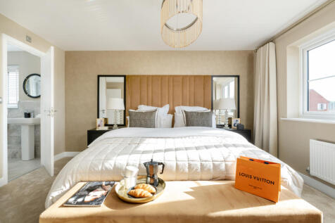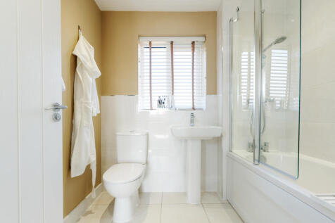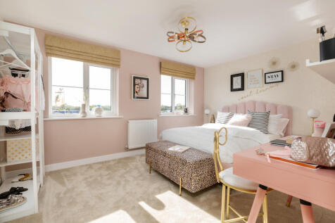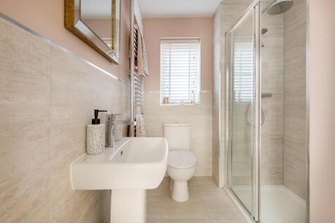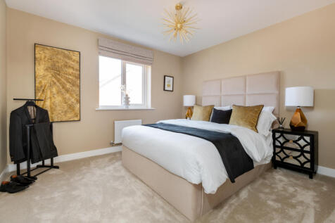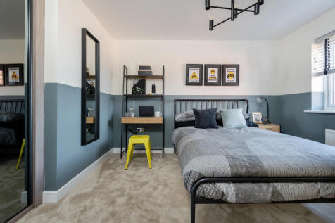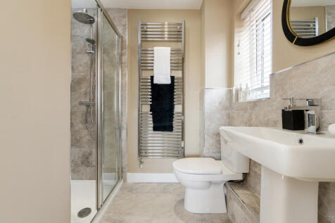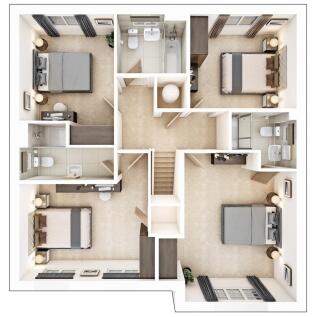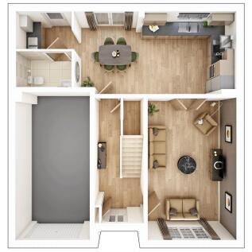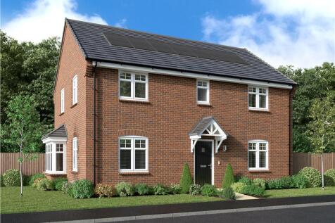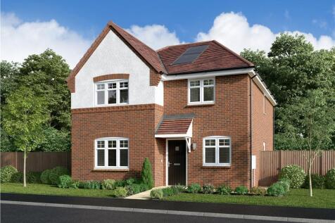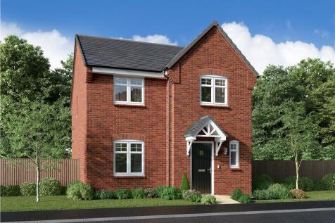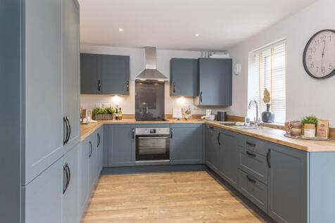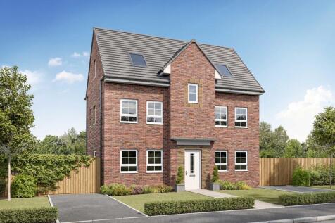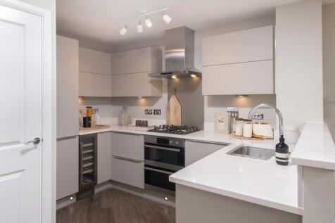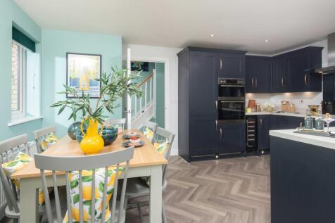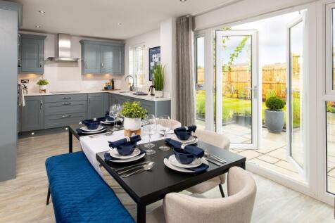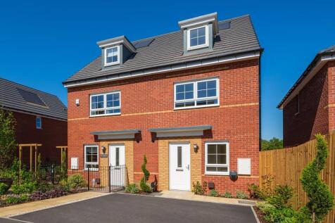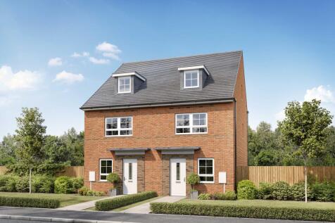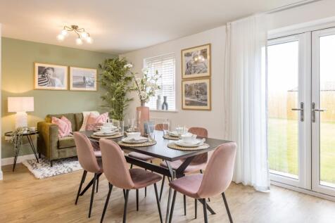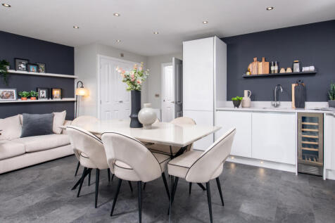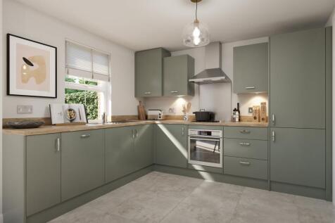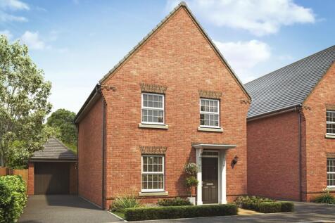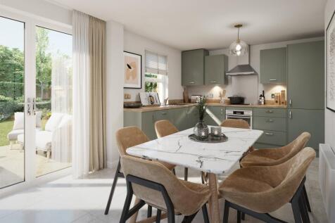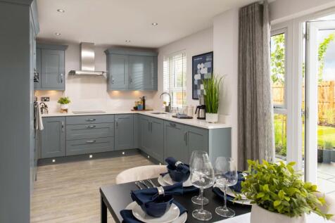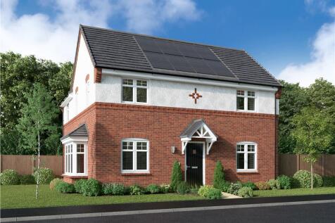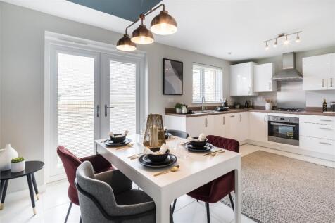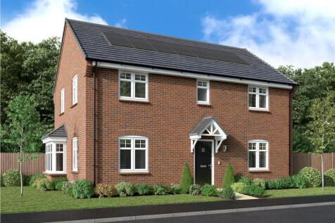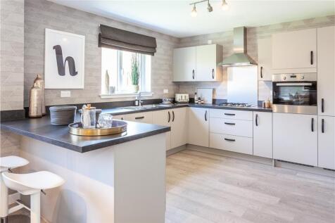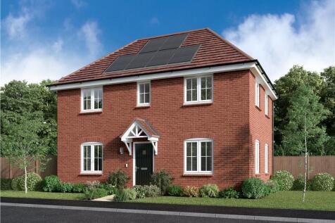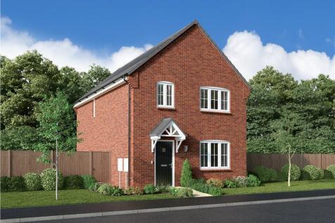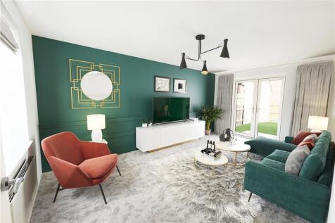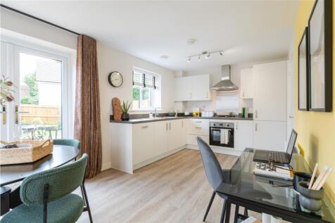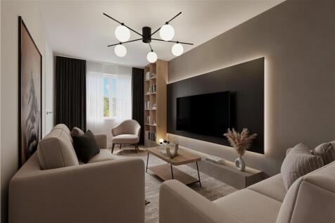4 Bedroom Houses For Sale in Stourport-On-Severn, Worcestershire
**HOME TO SELL? MOVE WITH MOVEMAKER**. This home is ideal for growing families. Oversized windows and French doors make the ground floor of this home bright and airy. The large open-plan kitchen and dining area is a great space to spend meal times together. Upstairs you will find three double bed...
The Pearls. A beautiful development set in the serenity of the countryside while walking distance to the attractions of Stourport-On-Severn. Two, Three and Four Bed Homes thoughtfully designed to complement the stunning surroundings. Ask about incentives for First Time Buyers and Homemovers.
Brand new home with SOLAR PANELS and EV CAR CHARGING POINT. Comes with an NHBC Warranty and insurance policy. **Plot 277| 4-bed Holden at The Pearls | David Wilson Homes** ***105% PART EXCHANGE OFFER - sell your home for 5% more!*** Ready to move into in November, available to view now. DETACHE...
Brand new home with SOLAR PANELS and EV CAR CHARGING POINT. Comes with an NHBC Warranty and insurance policy. **Plot 274 | 4-bed Avondale at The Pearls | David Wilson Homes** ***£25,500 MORTGAGE CONTRIBUTION*** Ready to move into in OCTOBER. Attractive DETACHED family home with a SINGLE GARA...
The Pearls. A beautiful development set in the serenity of the countryside while walking distance to the attractions of Stourport-On-Severn. Two, Three and Four Bed Homes thoughtfully designed to compliment the stunning surroundings. Ask about incentives for First Time Buyers and Homemovers.
Brand new home with SOLAR PANELS and EV CAR CHARGING POINT. Comes with an NHBC Warranty and insurance policy. **Plot 275 | 4-bed Kirkdale at The Pearls | David Wilson Homes** ***£24,750 DEPOSIT SAVINGS*** Ready to move into in October '25. DETACHED home with GARAGE and driveway parking. OPEN ...
Detached family home with GARAGE and PARKING. The OPEN PLAN KITCHEN-DINER has French doors to the garden and an adjoining UTILITY. Off the hall is a BAY-FRONTED LOUNGE and a cloakroom. Upstairs are FOUR DOUBLE BEDROOMS, one with EN SUITE and a family bathroom.
DETACHED family home with a cosy LOUNGE and through to the modern KITCHEN DINER with FRENCH DOORS to the garden. Upstairs you'll find TWO DOUBLE BEDROOMS, one with an EN SUITE, plus two single bedrooms and bathroom. This homes comes with a GARAGE and PARKING.
PLOT 86 THE WOTHAM @WINDERMERE GRANGE IS NOW READY TO MOVE INTO ** This Spacious 4 Bedroom Family Home is Just Waiting for You! Large Kitchen/Diner with Utility & 2 En-suites ** FANTASTIC INCENTIVES £13,449 DEPOSIT CONTRIBUTION & £15,000 WORTH OF UPGRADES ** CALL NOW TO BOOK YOUR VIEWING
**HOME TO SELL? MOVE WITH MOVEMAKER**. This home is ideal for growing families. Oversized windows and French doors make the ground floor of this home bright and airy. The large open-plan kitchen and dining area is a great space to spend meal times together. Upstairs you will find three double bed...
The Hesketh is a spacious four bedroom family home designed over three floors. The open-plan fitted kitchen has a dining area opening onto the garden, while a separate lounge provides space where all the family can relax. This family home includes four double bedrooms, the main bedroom with en su...
**MOVE WITH PART EXCHANGE AND STAMP DUTY PAID - SAVING £9,999**. The four bedroom Kennford is a spacious & practical family home designed for modern living. It features an open-plan kitchen with dining area, French doors to the garden and a separate utility room. You’ll also find a good-sized lou...
The bay windowed family room adjoins a kitchen dining room with French doors, creating a breath-taking triple aspect space. French doors enhance the dual aspect lounge and a laundry and downstairs WC complete the ground floor layout. Upstairs the principal bedroom is en-suite, another is dual asp...
The inviting lounge and bright family kitchen form a convivial setting for entertaining, with French doors offering the option of coffee on the patio. The separate laundry, en-suite principal bedroom and cupboards in the hall and landing reflect the thoughtful blend of style and function. Plot ...
