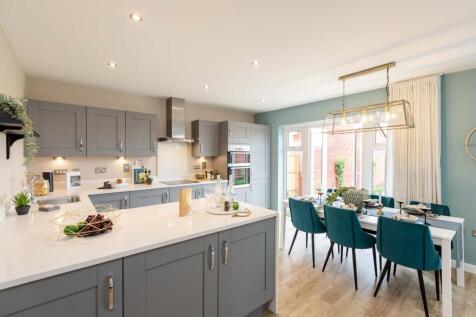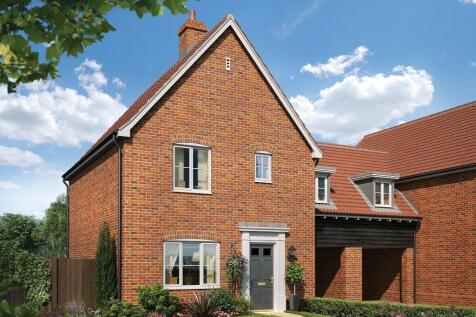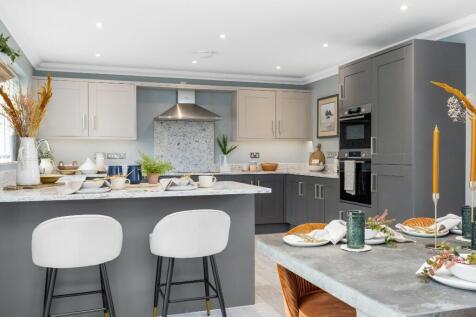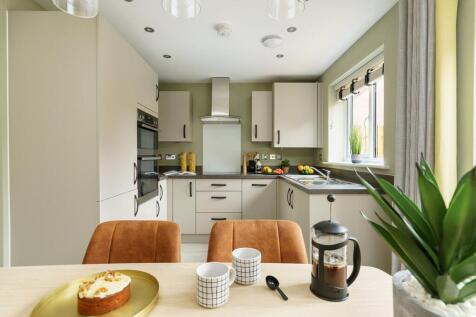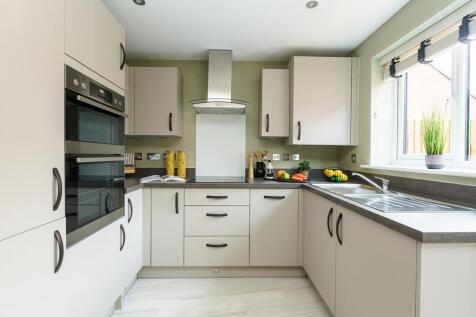New Homes and Developments For Sale in Stowmarket, Suffolk
The Sutton offers an OPEN PLAN kitchen/dining area, spacious Living room and downstairs W/C. FRENCH DOORS leading out to the garden. The first floor includes an EN SUITE to the master bedroom as well as FITTED WARDROBES. GARAGE, CARPORT & PARKING.
The Sutton offers an OPEN PLAN kitchen/dining area with INTEGRATED APPLIANCES, spacious living room and downstairs W/C. FRENCH DOORS leading out to the garden. The first floor includes an EN SUITE to the master bedroom as well as FITTED WARDROBES
Featuring an OPEN PLAN KITCHEN/LIVING/DINING AREA, with the kitchen boasting a BREAKFAST BAR. French doors to the garden. Two DOUBLE BEDROOMS, both with FITTED WARDROBES. One single bedroom - could alternatively be used as a study. All bedrooms accompanied by a FAMILY BATHROOM.
Bring your family home to The Hatfield - a stunning two-storey home designed for comfortable living and effortless entertaining. Open-plan kitchen and dining area perfect for hosting Separate living room with French doors overlooking the private garden Spacious main bedroom with en-su...
Bring your family home to The Hatfield - a stunning two-storey home designed for comfortable living and effortless entertaining. Open-plan kitchen and dining area perfect for hosting Separate living room with French doors overlooking the private garden Spacious main bedroom with en-su...
The Ashtead is a generously sized two-storey house. This home comprises two double bedrooms with an ensuite and bathroom on the first floor. On the ground floor you’ll find an open plan kitchen / dining room along with a separate living room benefitting from ample natural light s...
Occupying a pleasant position within the popular Northfield View development, this well-presented TWO BEDROOM SEMI-DETACHED HOME offers stylish, modern living with the reassurance of REMAINING NHBC WARRANTY. The property has been thoughtfully maintained and enhanced by the current owners, feat...
Two bedroom house available to purchase at a 50% or 100% share of £255,000 with a minimum 5% mortgage deposit of £6375. Call today to arrange your appointment to view. This beautiful, immaculately presented 2 bedroom semi-detached home was absolutely adored by the last owne...
SHARED OWNERSHIP two bedroom house available to purchase at a 50% or 100% share of £255,000 with a minimum 5% mortgage deposit of £6375. Call today to arrange your appointment to view. This beautiful, immaculately presented 2 bedroom semi-detached home was absolutely adored...
