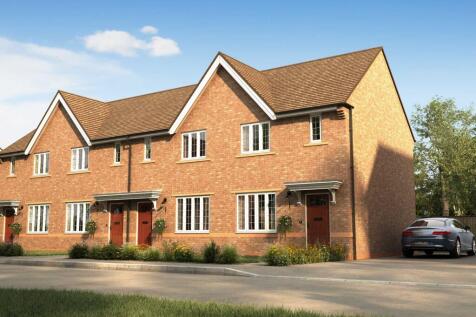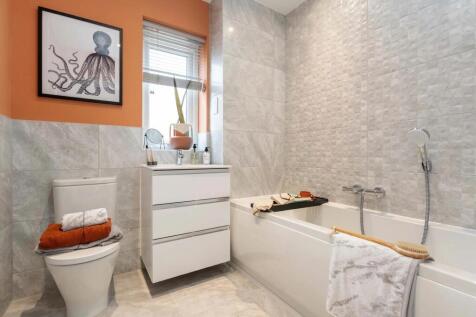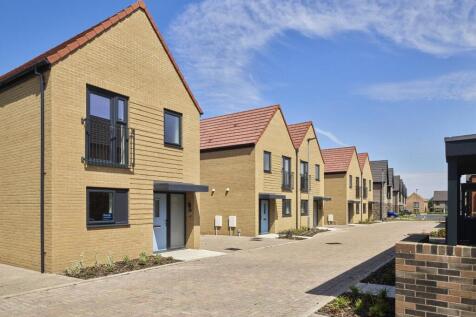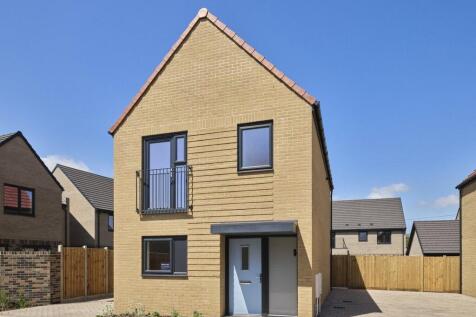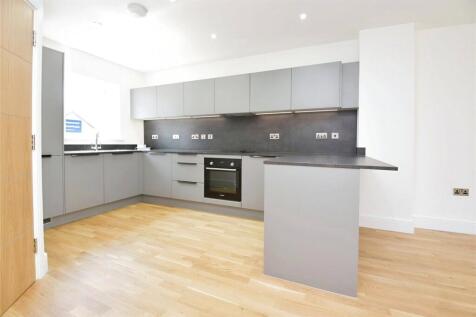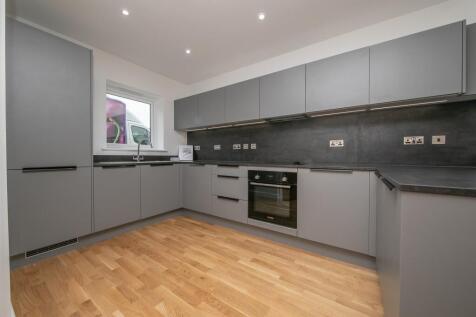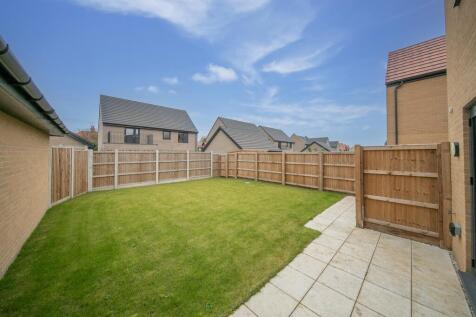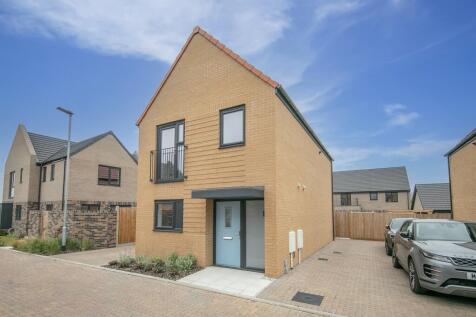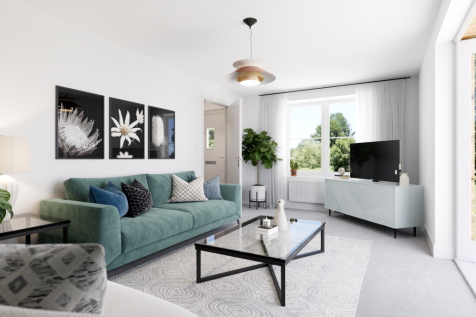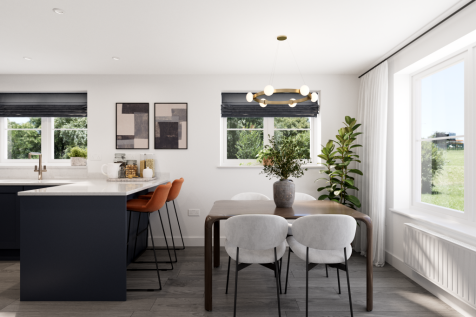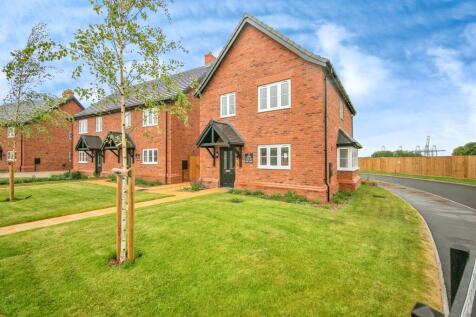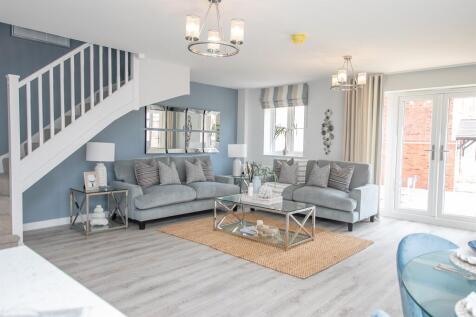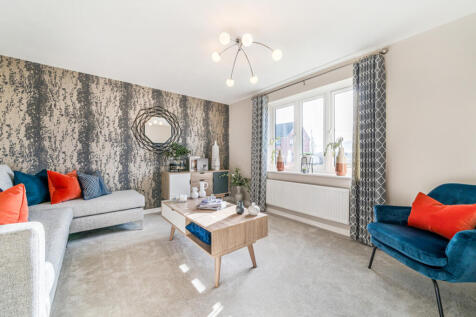New Homes and Developments For Sale in Suffolk Coast
Plot 43 - The Redstart is a THREE BEDROOM MID TERRACED house extending to 1,254 sq ft with ALLOCATED PARKING and GARDEN, forming part of OAK GROVE, a new collection of 2, 3, 4 and 5 bedroom homes by Denbury Homes, in the peaceful village of Eyke, nestled in the picturesque River Deben Va...
Plot 33 - The Wheatear is a TWO BEDROOM DETACHED BUNGALOW extending to 802 sq ft with GARAGE, PARKING and WEST FACING GARDEN, forming part of OAK GROVE, a new collection of 2, 3, 4 and 5 bedroom homes by Denbury Homes, in the peaceful village of Eyke, nestled in the picturesque River Deben Val...
A T T I K are delighted to present this stunning lodge, flooded with natural light from every angle and with uninterrupted sea views sited at the Cliff House Holiday Park on the heritage coast in Dunwich. The front of the lodge is open plan to make the most of the amazing views, with only the cur...
Aldreds are delighted to offer this brand new executive 4 bedroom detached house situated in the very desirable Oulton Village location. This quality built family home has a 10 year buildings guarantee and offers versatile accommodation including a wide entrance hall, front to back lounge, open p...
THE WARTON A spacious 3 double bedroom detached home, open plan kitchen/dining/living room with engineered oak timber flooring which opens to a private garden through bifold doors. En-suite to master bedroom, turfed garden and patio CALL TODAY FOR MORE INFORMATION!
Up to £10,000 Developer Incentive – Select Your Reward! Step into a wonderful home with a spacious open-plan kitchen, dining, and family area on the ground floor, complete with bi-fold doors that lead out to a landscaped rear garden. Enjoy peaceful views of the surrounding ...
The Burnham features a living room that leads through to the open plan kitchen/dining room with French doors leading into the garden. The storage cupboards, integral garage and WC take care of everyday storage. To the first floor there’s an en suite to bedroom one, and a bathroom.
**£10,000 PICK N MIX INCENTIVE** Equipped with BI-FOLDS TO REAR GARDEN, 3 double bedroom detached home with an elegant open plan kitchen/dining/living room has engineered oak timber flooring, a cloakroom and an en-suite to master bedroom CALL TODAY FOR MORE INFORMATION!
A stunning penthouse apartment, occupying a generously proportioned Grade II listed building, this exceptional home has been meticulously upgraded to an outstanding standard, seamlessly blending refined modern finishes with the elegance of its original period features.
A three-bedroom home the Sherwood Corner has everything you need. Downstairs there’s an open plan kitchen/dining room with French doors leading to the garden, a front-aspect living room, WC, and utility. The first floor is home to a an en suite bedroom one, two further bedrooms and a main bathroom.
The Barnwood is a detached home that will catch your eye if you are looking for more space for your growing family. Or maybe you want to downsize, but still have room for friends and family to stay. Two sociable living spaces, three bedrooms and two bathrooms will certainly help you to do that.
The Barnwood is a detached home that will catch your eye if you are looking for more space for your growing family. Or maybe you want to downsize, but still have room for friends and family to stay. Two sociable living spaces, three bedrooms and two bathrooms will certainly help you to do that.
The Barnwood is a detached home that will catch your eye if you are looking for more space for your growing family. Or maybe you want to downsize, but still have room for friends and family to stay. Two sociable living spaces, three bedrooms and two bathrooms will certainly help you to do that.
Save thousands with Bellway. The Harper is a stunning brand new, chain free & energy efficient home, boasting an OPEN-PLAN kitchen & dining area with French doors to the garden, EN SUITE to bedroom 1, plus a 10-year NHBC Buildmark policy^.
*5% deposit contribution available* The Truscott is a beautifully designed three-bedroom home, offering a spacious open plan layout, perfect for modern day living.The ground floor also benefits from a large bay window recess which draws in natural light all year round.
The Truscott; Beautifully designed three bedroom detached home, with a stunning, contemporary open plan layout perfect for modern day living. The ground floor offers an excellent amount of space and is ideal for entertaining with the use of a downstairs cloakroom, storage space and double French ...
Save thousands with Bellway. The Blemmere is a brand new, chain free & energy efficient home with an OPEN-PLAN kitchen & dining room, living room with French doors to the garden, EN SUITE to bedroom 1 & a 10-year NHBC Buildmark policy^.
Save thousands with Bellway. The Harper is a stylish 3-bedroom home with an OPEN-PLAN kitchen and dining area, a front-facing living room, and an EN SUITE to bedroom 1, plus a modern bathroom, and the home boasts a 10-year NHBC Buildmark policy^
Designed with families in mind, the Sherwood is a stunning three-bedroom detached home. The open plan kitchen/dining room with French doors leading onto the garden - perfect for gatherings with friends and family. There’s also a generous front-aspect living room and an en suite to bedroom one.
