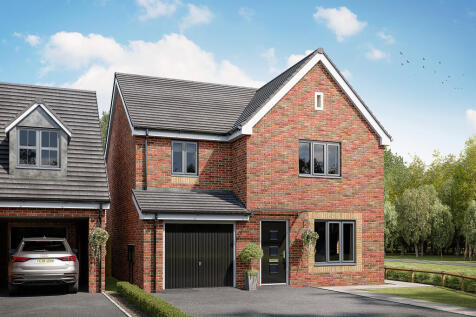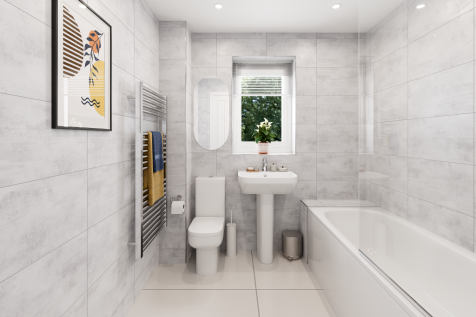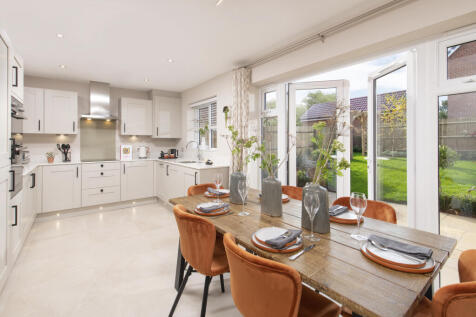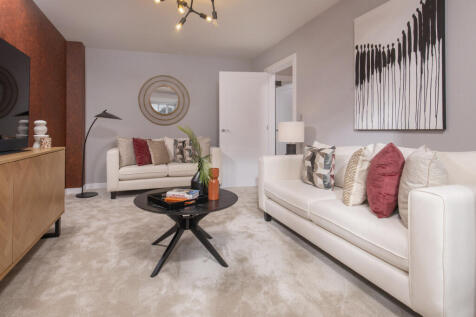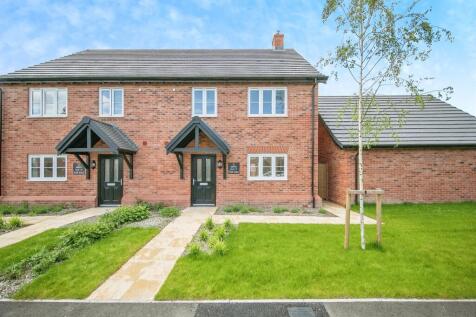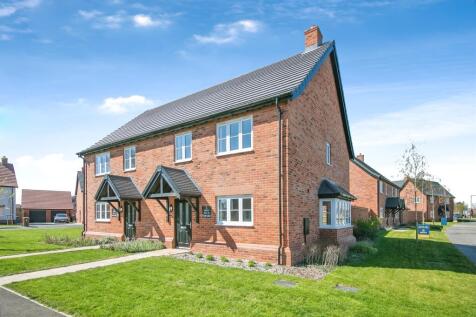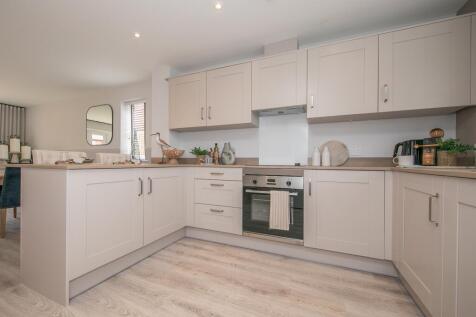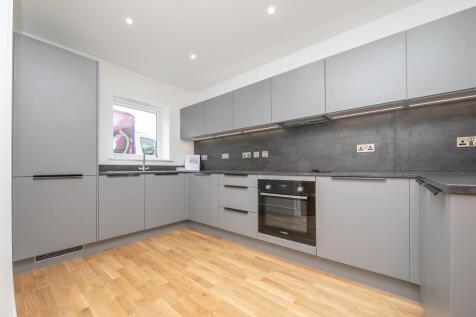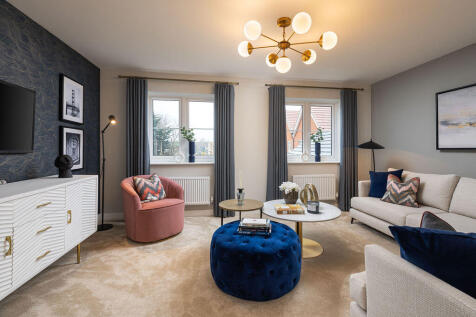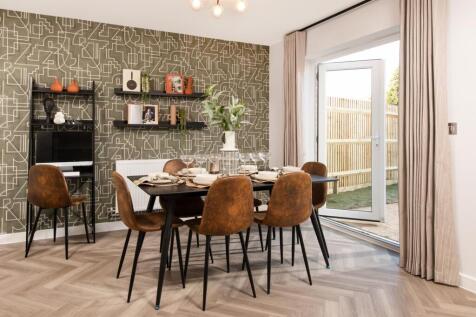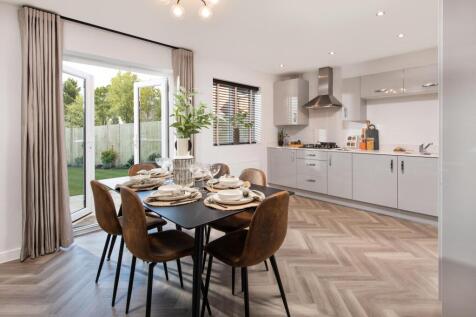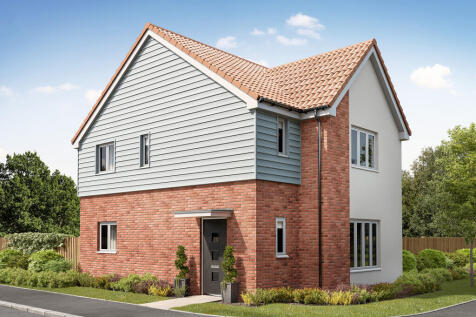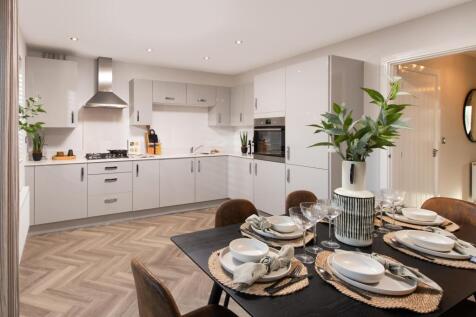New Homes and Developments For Sale in Suffolk Coast
The Burnham features a living room that leads through to the open plan kitchen/dining room with French doors leading into the garden. The storage cupboards, integral garage and WC take care of everyday storage. To the first floor there’s an en suite to bedroom one, and a bathroom.
Save thousands with Bellway. The Warrener is the perfect family home featuring an OPEN-PLAN living & dining room with French doors to the garden & three bedrooms. Plus, is brand new, chain free & comes with a 10-year NHBC Buildmark policy^.
‘The Warrener’ is a stunning three bedroom detached family home comprising an open plan kitchen/diner with patio doors opening out onto the rear garden. The remaining downstairs accommodation consists of an open and airey living area and downstairs cloakroom with W.C and wash hand basin. Upstairs...
Save thousands with Bellway. The Blemmere is a brand new, chain free & energy efficient home with an OPEN-PLAN kitchen & dining room, living room with French doors to the garden, EN SUITE to bedroom 1 & a 10-year NHBC Buildmark policy^.
*5% deposit contribution available* The Luttrell is beautifully designed for everyday life, benefiting from an open-plan living area and shaker style kitchen. Upstairs you will find three good size bedrooms, the family bathroom, and an en-suite with a walk-in shower.
The Luttrell; Beautifully designed three bedroom semi detached home, with a stunning, contemporary open plan layout perfect for modern day living. The ground floor offers an excellent amount of space and is ideal for entertaining with the use of a downstairs cloakroom, storage space and double Fr...
Save thousands with Bellway. The Warrener is the perfect family home featuring an OPEN-PLAN living & dining room with French doors to the garden & three bedrooms. Plus, is brand new, chain free & comes with a 10-year NHBC Buildmark policy^.
Save thousands with Bellway. The Harper is a stylish 3-bedroom home with an OPEN-PLAN kitchen and dining area, a front-facing living room, and an EN SUITE to bedroom 1, plus a modern bathroom, and the home boasts a 10-year NHBC Buildmark policy^
‘The Blemmere’ is a charming three bedroom semi detached home. The downstairs is incredibly spacious with a stunning open pan kitchen diner and large living area. The downstairs cloakroom is located in between the kitchen and living area. Upstairs you have three good size bedrooms with the master...
‘The Ballister’ is a stunning home, offering a vast amount of living accommodation. The ground floor offers a spacious hallway, opening out onto the expansive open plan kitchen/diner with double French doors leading to rear garden.. Completing the ground floor is a convenient downstairs cloakroom...
Save thousands with Bellway. The Ballister offers flexible living with an open-plan kitchen & dining area, STUDY for home working, first-floor living room & EN SUITE. Plus, is brand new, chain free & comes with a 10-year NHBC Buildmark policy^.
*5% deposit contribution available* The Luttrell is beautifully designed for everyday life, benefiting from an open-plan living area and shaker style kitchen. Upstairs you will find three good size bedrooms, the family bathroom, and an en-suite with a walk-in shower.
Save thousands with Bellway. The Harper is a stunning brand new, chain free & energy efficient home, boasting an OPEN-PLAN kitchen & dining area with French doors to the garden, EN SUITE to bedroom 1, plus a 10-year NHBC Buildmark policy^.
Save thousands with Bellway. Chain-free & brand new home, The Harper, features an OPEN-PLAN kitchen and dining area leading onto the garden, a well-sized lounge, EN SUITE to bed 1 & modern family bathroom. 10-year NHBC Buildmark policy^
Save thousands with Bellway. The Harper is a stylish 3-bedroom home with an OPEN-PLAN kitchen and dining area, a front-facing living room, and an EN SUITE to bedroom 1, plus a modern bathroom, and the home boasts a 10-year NHBC Buildmark policy^
Save thousands with Bellway. Chain-free & brand new home, The Harper, features an OPEN-PLAN kitchen and dining area leading onto the garden, a well-sized lounge, EN SUITE to bed 1 & modern family bathroom. 10-year NHBC Buildmark policy^
**PLOT 5 Henderson 1078 SQ FT** Bycroft Residential are delighted to offer this spacious BRAND NEW DETACHED THREE BEDROOM house built by the reputable OLDMAN HOMES. The property boasts a modern OPEN PLAN KITCHEN / DINING AREA with French Doors to garden, a good size lounge. Three Bedrooms with En...
A three-bedroom home the Sherwood Corner has everything you need. Downstairs there’s an open plan kitchen/dining room with French doors leading to the garden, a front-aspect living room, WC, and utility. The first floor is home to a an en suite bedroom one, two further bedrooms and a main bathroom.
Save thousands with Bellway. The Harper is a stylish 3-bedroom home with an OPEN-PLAN kitchen and dining area, a front-facing living room, and an EN SUITE to bedroom 1, plus a modern bathroom, and the home boasts a 10-year NHBC Buildmark policy^
‘The Harper’ is a stylish three bedroom family home. The downstairs comprises a spacious hallway, with a living room to the front and open plan kitchen diner to the rear with double French door opening out onto the rear garden. The downstairs is completed with a downstairs cloakroom with W.C and ...

