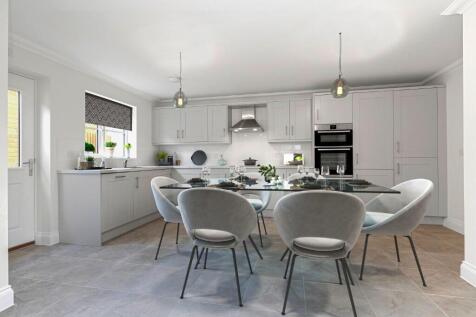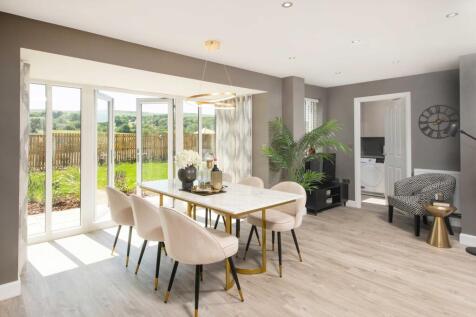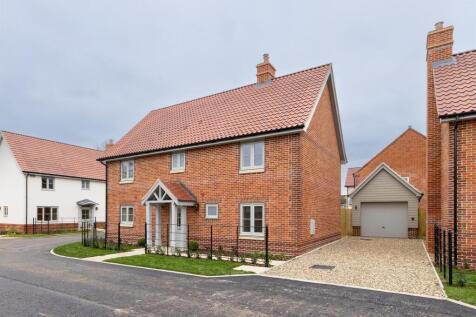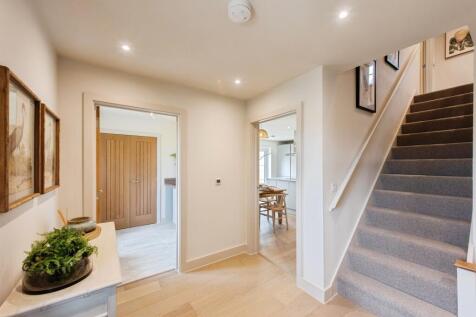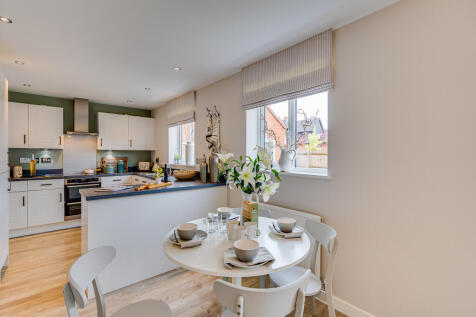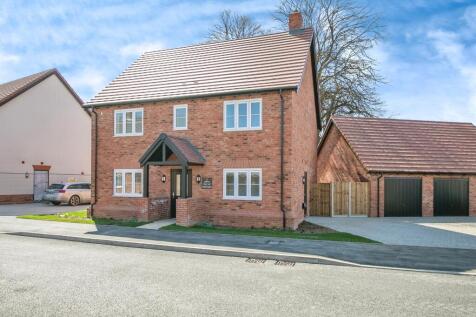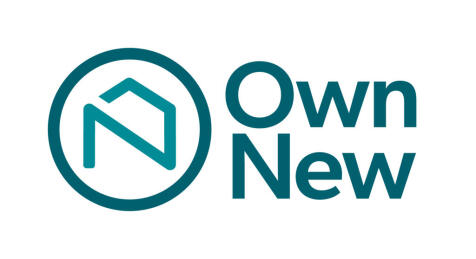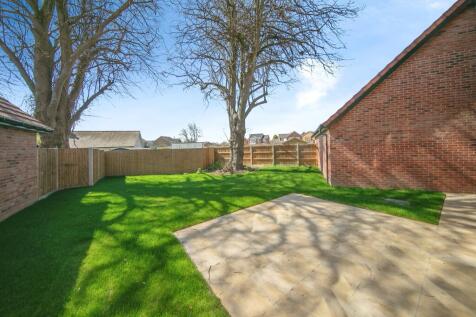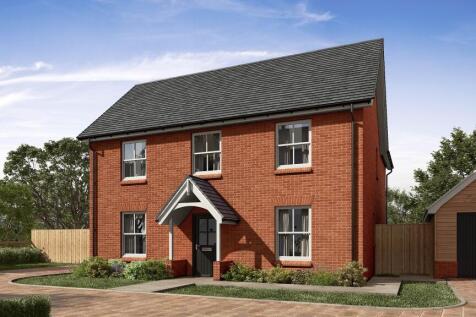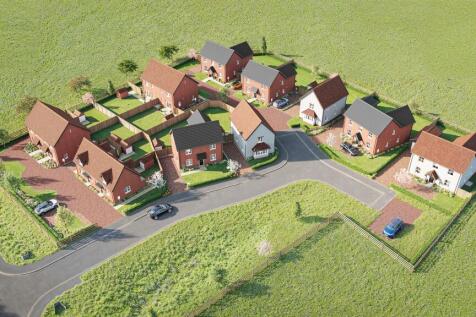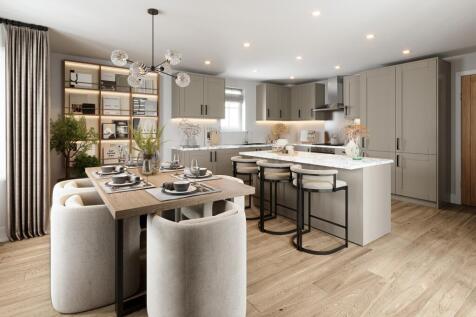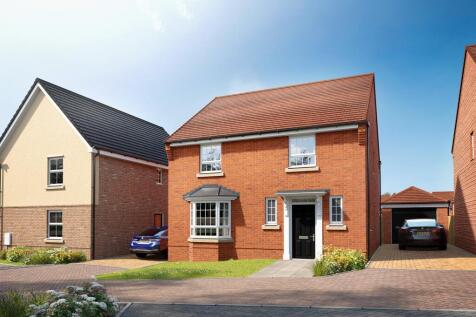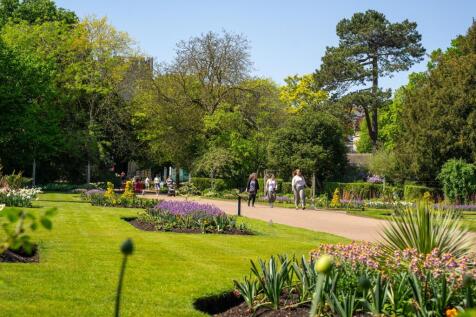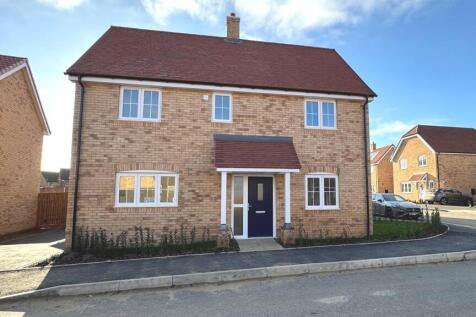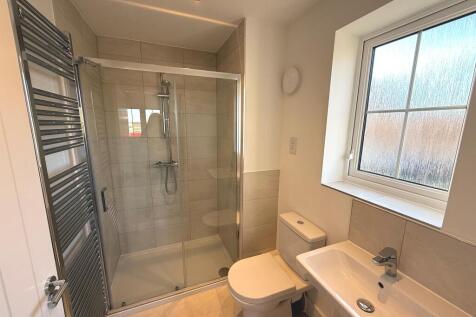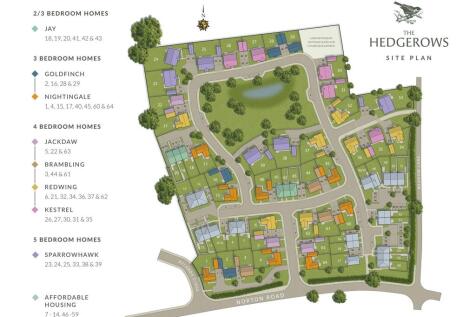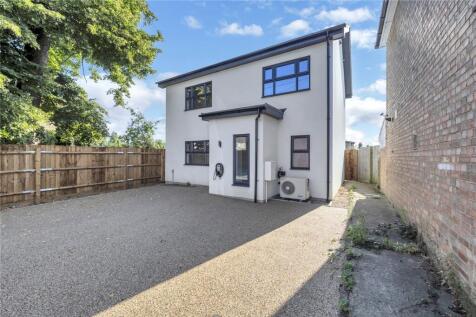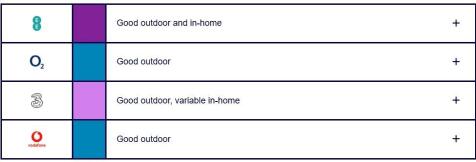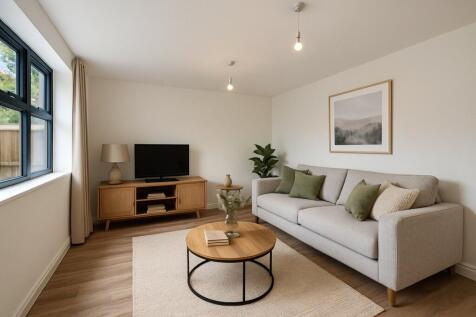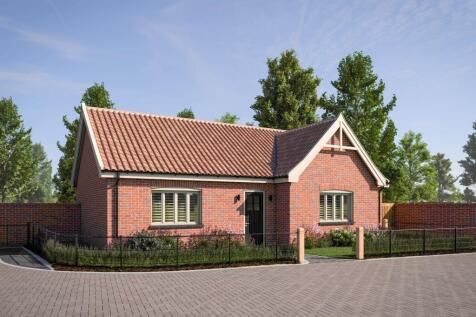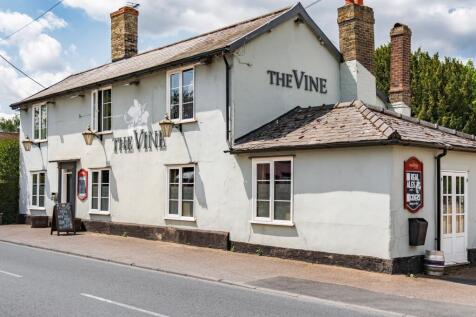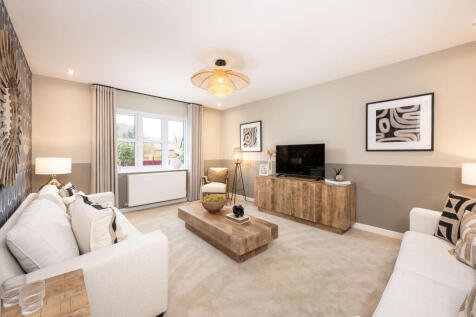New Homes and Developments For Sale in Suffolk
An immaculately presented two bedroom ex-showhome park home with 8 year warranty available in a premium position in the highly regarded Wixfield Park development. Just two years old and maintained and updated beautifully, this home presents a wonderful opportunity for someone looking f...
KEY WORKER DEPOSIT CONTRIBUTION* | COUNTRY PARK CLOSE BY | PHOTOVOLTAIC PANELS & EV CHARGING | MOVE IN THIS SUMMER. Plot 136, the energy-efficient Drummond at DWH Henley Gate, Ipswich. The Drummond is a spacious detached home offering a fantastic living space for your family with a large loung...
The Hadleigh is a five-bedroom detached property that’s perfect for a family. The stylish open-plan kitchen/breakfast room is ideal for spending time as a family and for entertaining. Upstairs there are five bedrooms - bedroom one with an en suite - a large family-sized bathroom and useful storage.
*5% deposit contribution* The Campbell is a detached five-bedroom home with a traditional layout and spacious rooms. The welcoming hallway features a downstairs W/C, large open-plan kitchen with dining and seating areas, as well as a separate lounge, utility room and home office/fifth bedroom
OPEN DAY: SATURDAY 31ST JANUARY, BY APPOINTMENT ONLY. Contact our office to arrange a suitable time slot. abbotFox Land & New Homes present these barn inspired homes with exceptional attention to detail, tucked away on the edge of Redgrave overlooking the Fen. It feels private, ...
*£24,999 TO SPEND YOUR WAY*DETACHED GARAGE AND DRIVEWAY PARKING* UNDERFLOOR HEATING* ELECTRIC CAR CHARGER*PHOTOVOLTAIC PANELS*OPEN-PLAN*EN SUITE* Plot 194 - The heart of your home is the open-plan kitchen, complete with dining and family areas that open through French doors to the garden. A separ...
SHOW HOME OPEN DAILY, 10-5PM. Plot 62, The Redwing a well proportioned 4 bedroom detached house with open plan kitchen diner, living room, study, utility, cloakroom, en-suite, garage & parking. Patio doors on to the rear garden from the lounge & dining area. SOUTH FACING GARDEN.
* EAST FACING GARDEN*DETACHED GARAGE AND PRIVATE DRIVEWAY PARKING*OVERLOOKING OPEN SPACE*UNDERFLOOR HEATING* ELECTRIC CAR CHARGER* Plot 195 - Step inside this beautifully designed home, where modern living meets comfort. Your open-plan kitchen with dedicated dining and family spaces, with French ...
*Show Home & Marketing Suite Coming Early 2026, Register Your Interest Today* Plot 50 - The Blyth Bay is an attractive and well-proportioned detached home, designed to offer generous living accommodation with a strong emphasis on energy efficiency and comfort.
Ready for occupation early 2026, footpaths surround Sarsons Meadow to the picturesque open countryside and link back to the village, with green open space situated in the heart of the development. Minors and Brady are pleased to be accepting reservations at Sarsons Meadow on current and future ph...
Home 17 - STAMP DUTY & LEGAL FEES PAID UP TO £14,750 + 100% VALUE PART EXCHANGE! READY TO MOVE INTO SPACIOUS FAMILY HOME with LARGE GARDEN, DOUBLE GARAGE & FOUR PARKING SPACES. GENEROUS LOUNGE & OPEN-PLAN KITCHEN/DINER with FRENCH DOORS. Upstairs, FOUR GENEROUS BEDROOMS & LARGE FAMILY BATHROOM.



