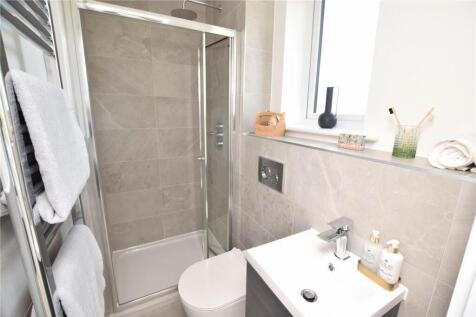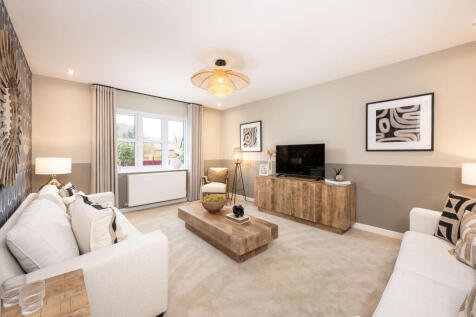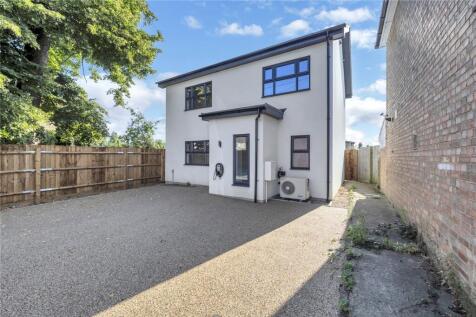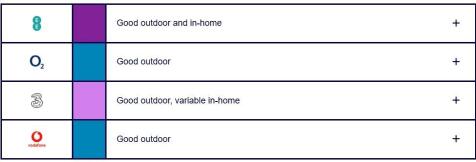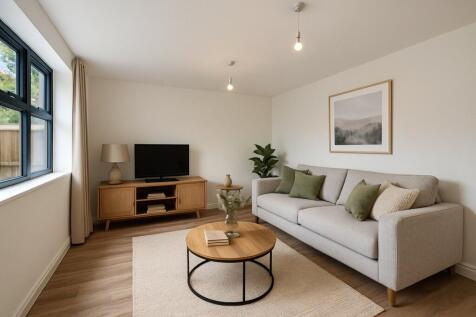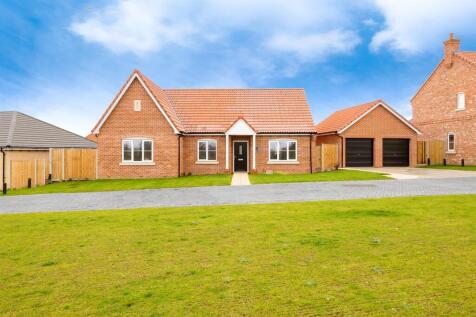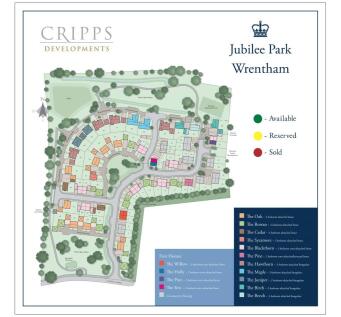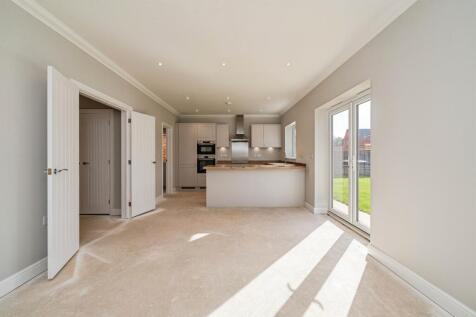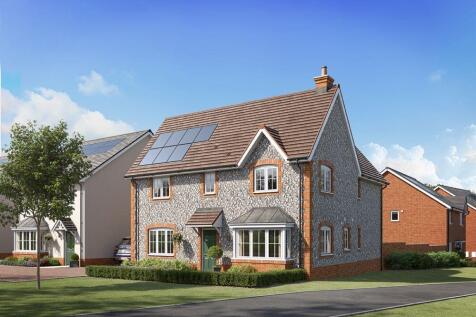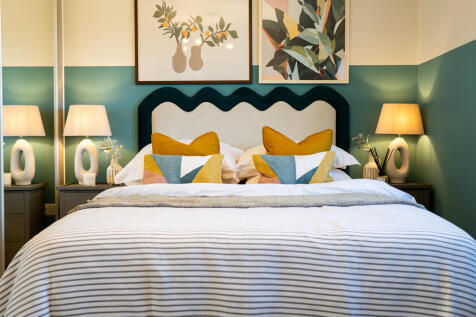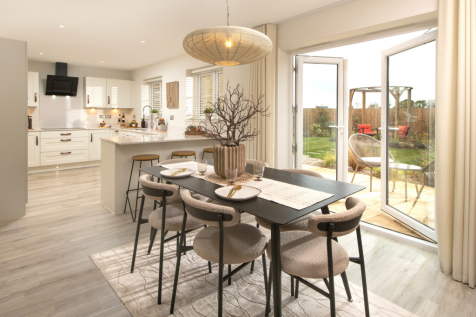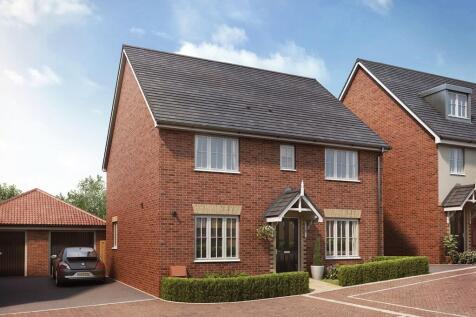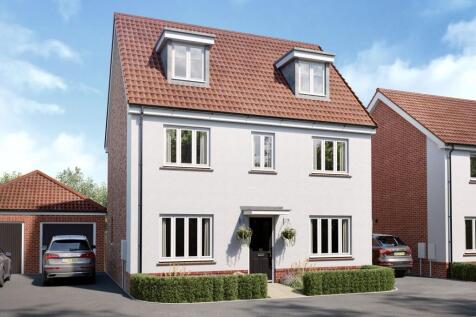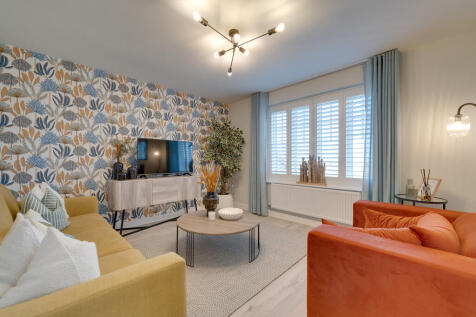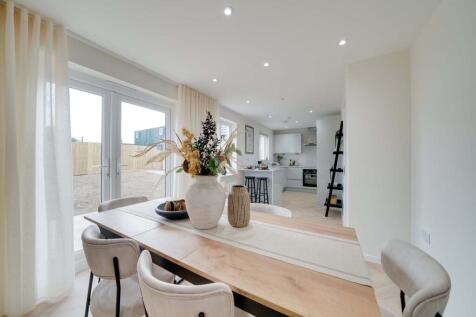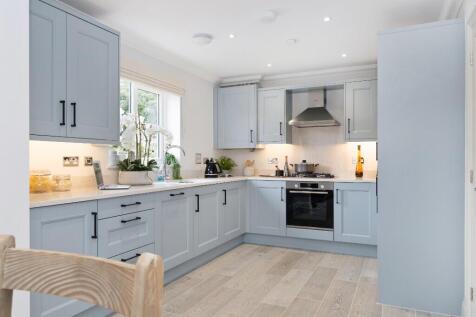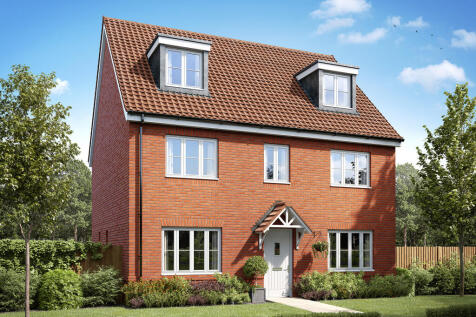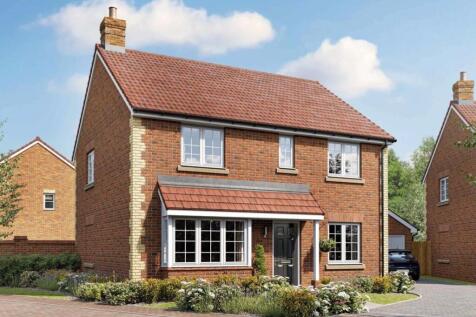New Homes and Developments For Sale in Suffolk
Home 17 - STAMP DUTY & LEGAL FEES PAID UP TO £14,750 + 100% VALUE PART EXCHANGE! READY TO MOVE INTO SPACIOUS FAMILY HOME with LARGE GARDEN, DOUBLE GARAGE & FOUR PARKING SPACES. GENEROUS LOUNGE & OPEN-PLAN KITCHEN/DINER with FRENCH DOORS. Upstairs, FOUR GENEROUS BEDROOMS & LARGE FAMILY BATHROOM.
Plot 45 The Hawthorn II - The largest bungalow on the edge of the development! This 3 bed detached bungalow overlooks a beautiful open space and comes complete with Kitchen/Dining/Family Room, utility room, lounge, double garage & driveway! ***SALES & MARKETING SUITE OPEN 10-5 THURSDAY TO MONDAY!***
The Levington is inspired by tradition, it has a double-fronted layout and features an attractive bay window to the dining area. The downstairs benefits from a substantial, bright and airy living room and separate kitchen along with a utility room and WC. Upstairs, the main bedroom ben...
The Alston is a four-bedroom home. On the ground floor, a bedroom with its own bathroom, with a utility room. The first floor features an open kitchen/diner to a separate living room. Upstairs there are two double bedrooms, including one with an en suite, plus a third smaller bedroom.
The Brightstone is a detached home that's perfect as your family grows, it’s perfect for friends to come and stay and it’s perfectly balanced with five bedrooms and four bathrooms. The living space is balanced too, with an open-plan kitchen/dining/family room and a separate living room and study.
The Brightstone is a detached home that's perfect as your family grows, it’s perfect for friends to come and stay and it’s perfectly balanced with five bedrooms and four bathrooms. The living space is balanced too, with an open-plan kitchen/dining/family room and a separate living room and study.
Home 24 - STAMP DUTY & LEGAL FEES PAID UP TO £14,500 + 100% VALUE PART EXCHANGE! READY TO MOVE INTO FOUR-BEDROOM FAMILY HOME with GENEROUS LOUNGE & OPEN-PLAN KITCHEN/DINER with FRENCH DOORS to the GARDEN. Upstairs, THREE DOUBLE BEDROOMS, ONE FLEXIBLE SINGLE & FAMILY BATHROOM.
Discover Abbots Vale, a collection of energy-efficient new homes in the sought-after market town of Bury St Edmunds – where you can enjoy excellent transport links, incredible amenities and the peaceful West Suffolk countryside. Set in historic Bury St Edmunds, Abbots Vale offers beautif...
The Brightstone is a detached home that's perfect as your family grows, it’s perfect for friends to come and stay and it’s perfectly balanced with five bedrooms and four bathrooms. The living space is balanced too, with an open-plan kitchen/dining/family room and a separate living room and study.
Welcome home to The Marlborough - the epitome of modern family living. This stunning home features ample, flexible living spaces to suit your everyday needs. Step into the elegant hallway and discover the two main reception rooms; an open-plan kitchen-dining space with a convenient uti...
The Alston is a four-bedroom home. On the ground floor, a bedroom with its own bathroom, with a utility room. The first floor features an open kitchen/diner to a separate living room. Upstairs there are two double bedrooms, including one with an en suite, plus a third smaller bedroom.
The Kielder is a four-bedroom detached family home that’s perfect for modern living with an open-plan kitchen/family room, a living room, a dining room, a downstairs WC and a utility room with outside access. Upstairs, bedroom one has its own en suite and there’s a bathroom and storage cupboards.
The Brightstone is a detached home that's perfect as your family grows, it’s perfect for friends to come and stay and it’s perfectly balanced with five bedrooms and four bathrooms. The living space is balanced too, with an open-plan kitchen/dining/family room and a separate living room and study.
Discover Abbots Vale, a collection of energy-efficient new homes in the sought-after market town of Bury St Edmunds – where you can enjoy excellent transport links, incredible amenities and the peaceful West Suffolk countryside. Set in historic Bury St Edmunds, Abbots Vale offers beautif...
*Show Home & Marketing Suite Coming Early 2026, Enquire Today For More Information* Plot 48 - The Orwell is an elegant and well-balanced three-storey semi-detached townhouse, thoughtfully designed to provide flexible living spaces suited to contemporary living.
INCLUDING STAMP DUTY PAID TO THE VALUE OF £14,250! A spacious home including LARGE SEPARATE LOUNGE and OPEN PLAN KITCHEN/DINING/FAMILY AREA and CLOAK ROOM. First floor boasts 4 DOUBLE BEDROOMS with an EN-SUITE to the primary. The property also includes a SINGLE GARAGE. Enter the ground floor to f...


