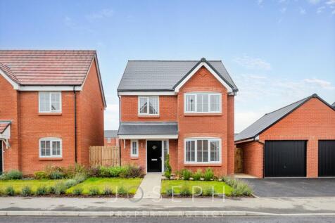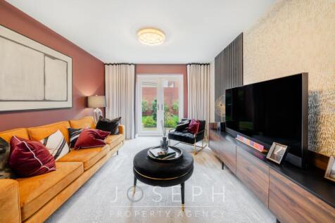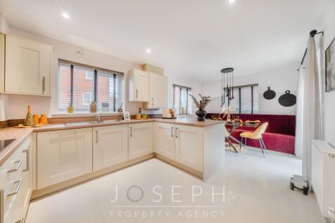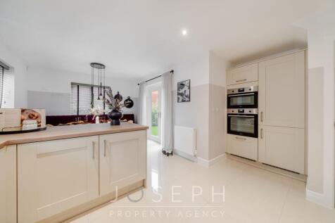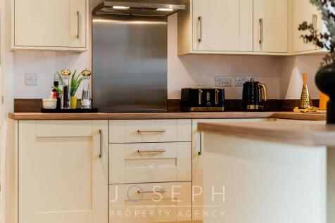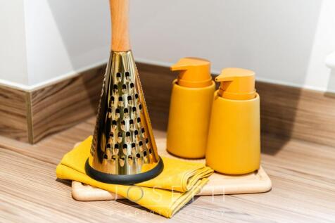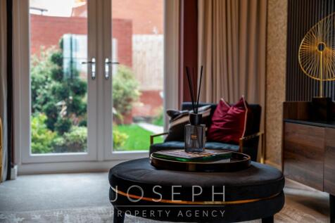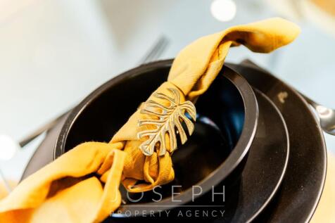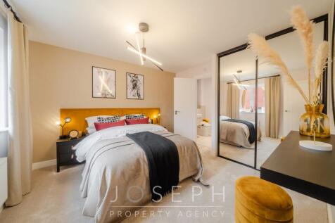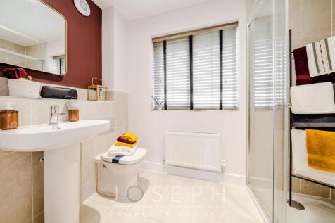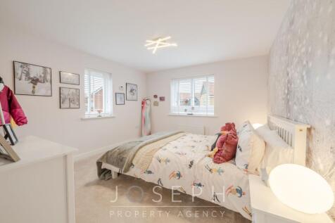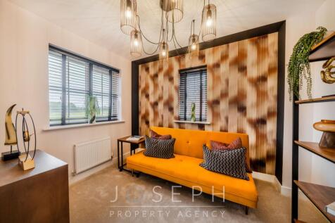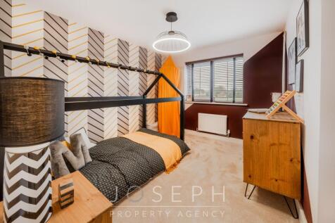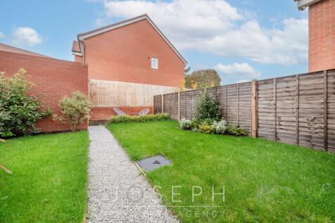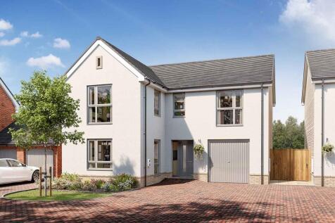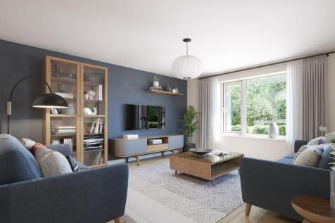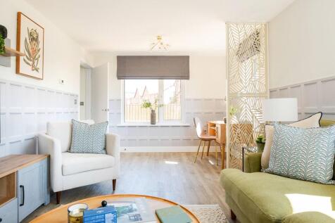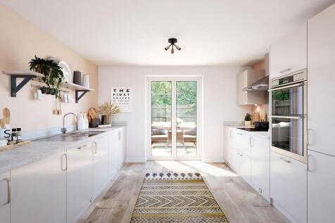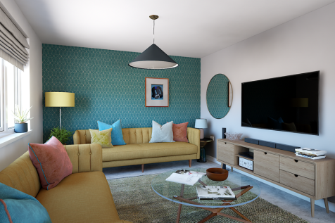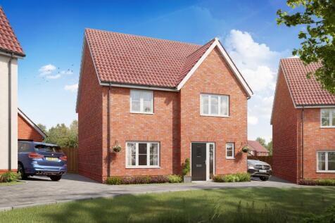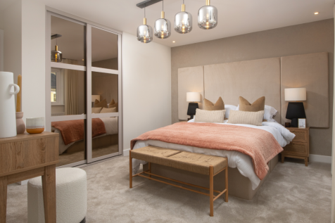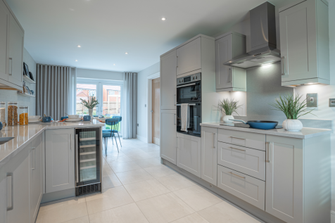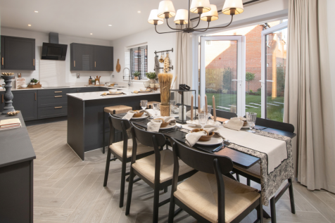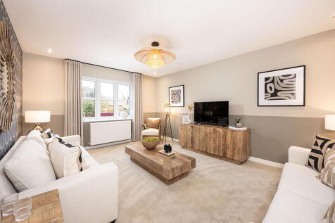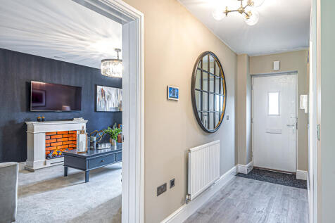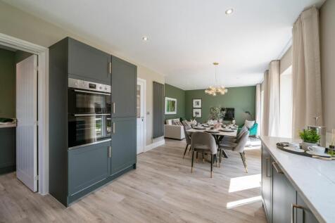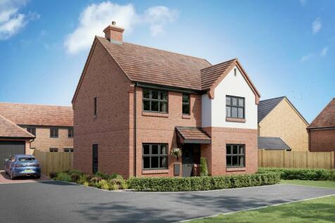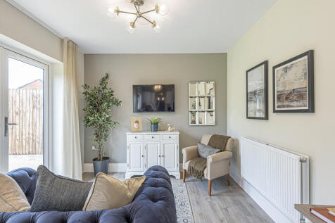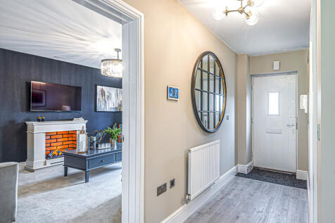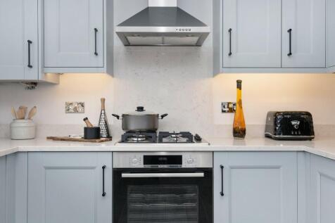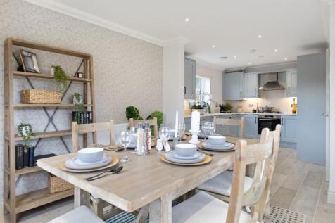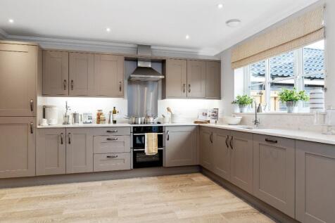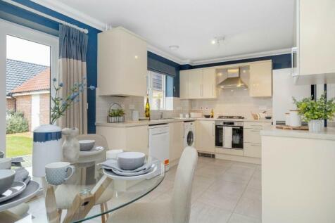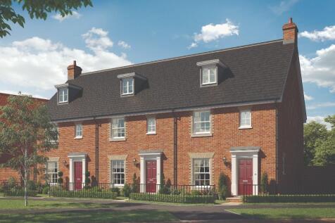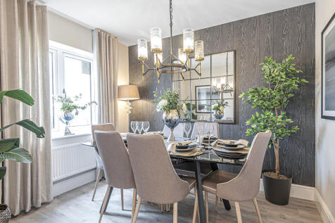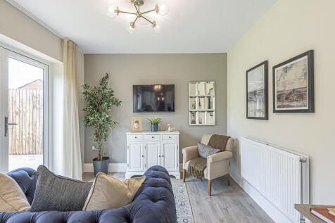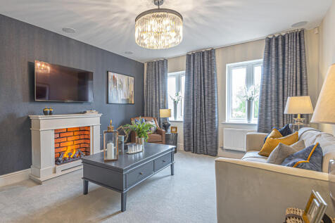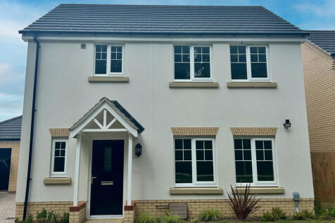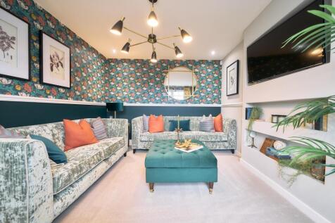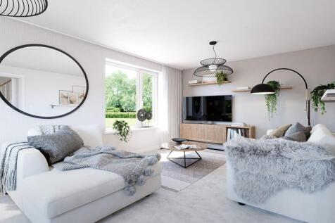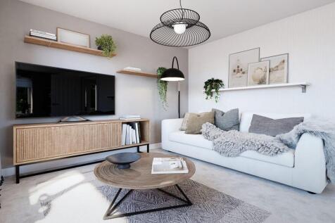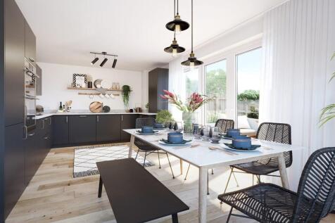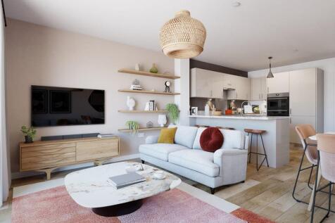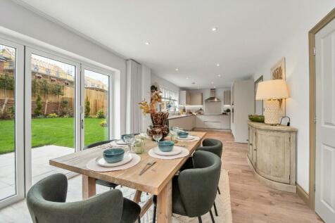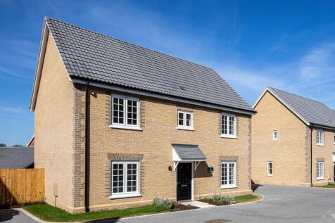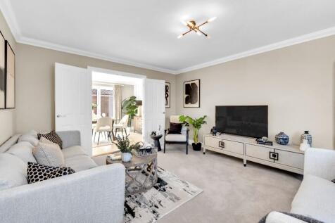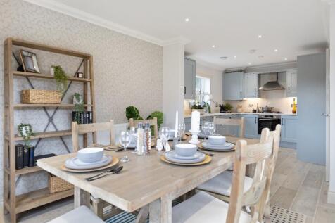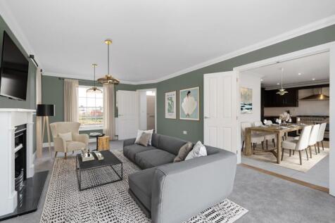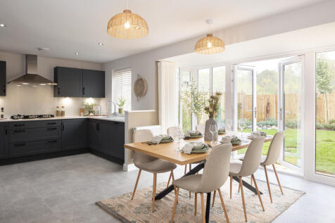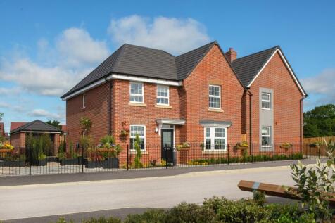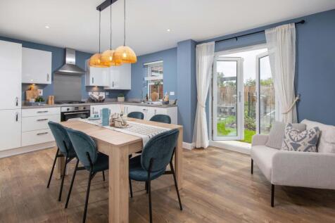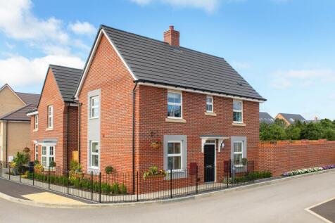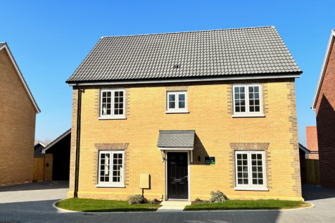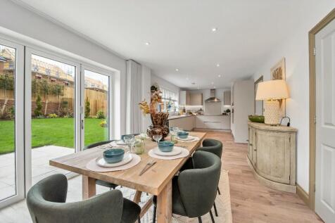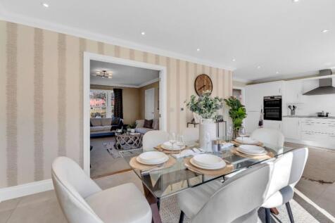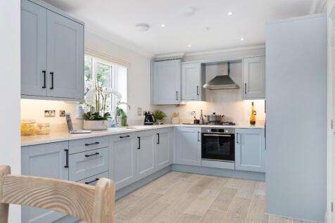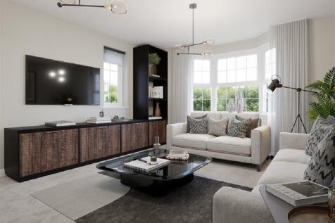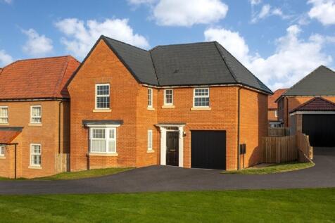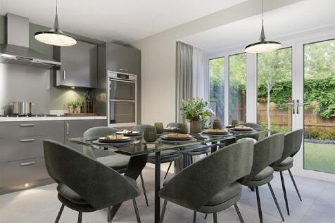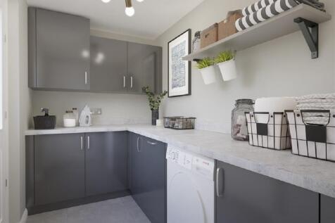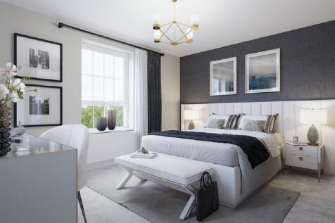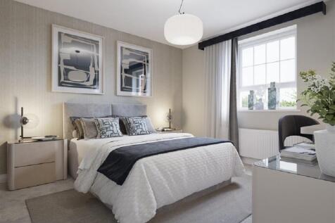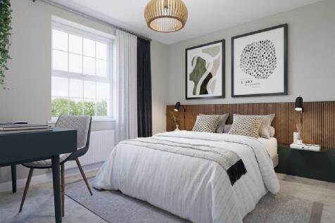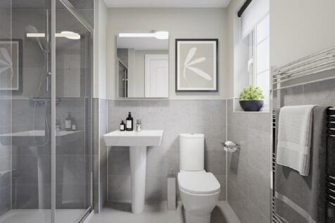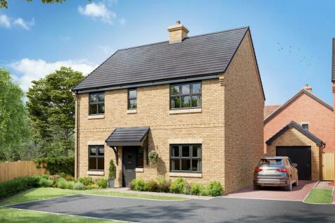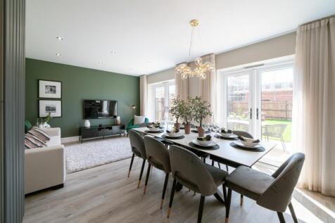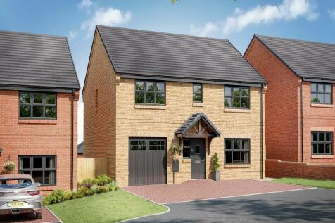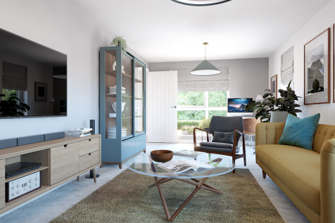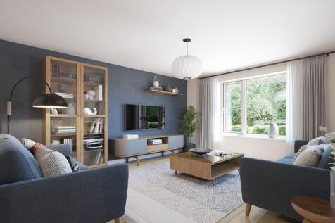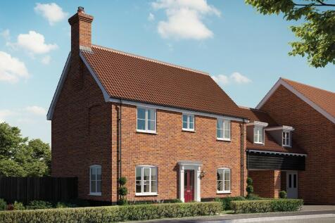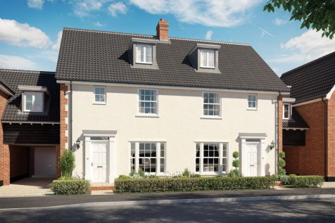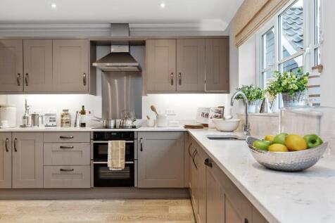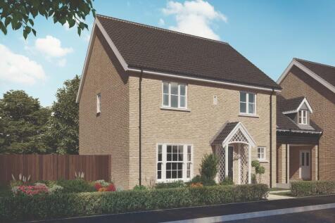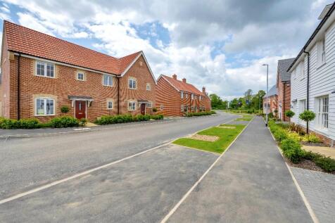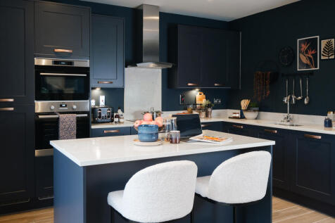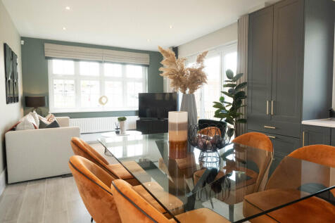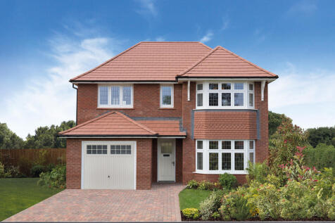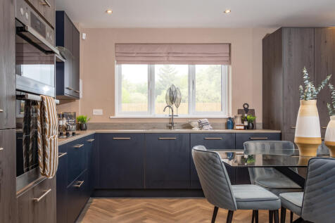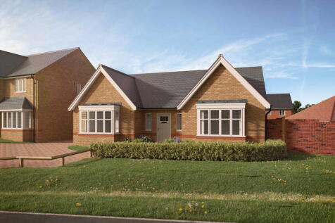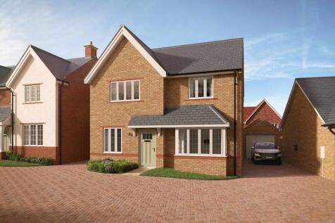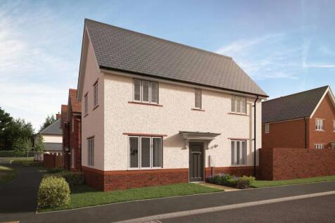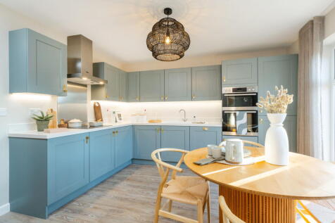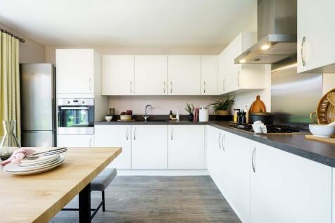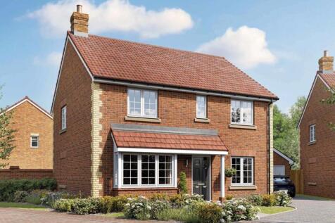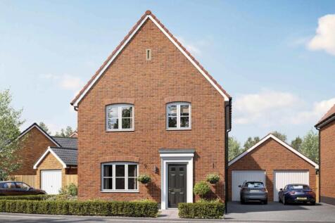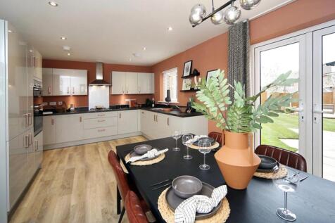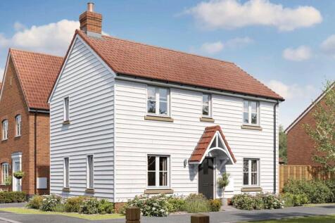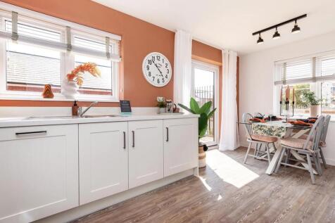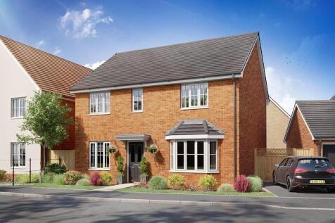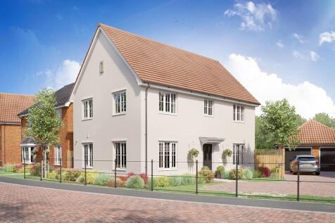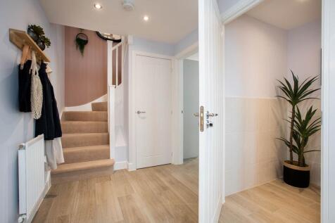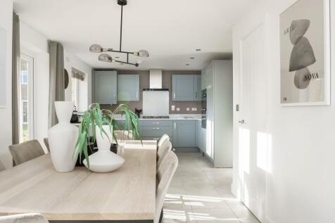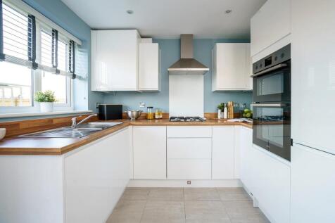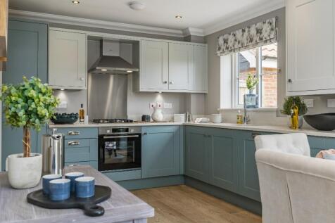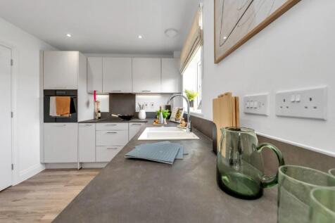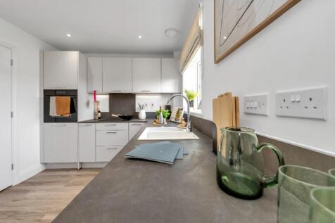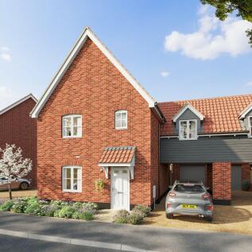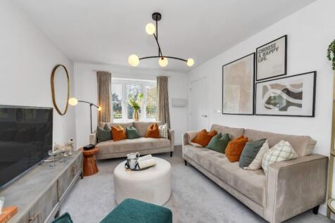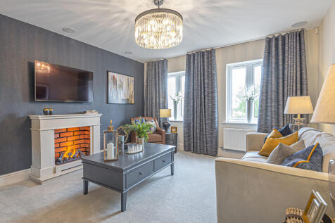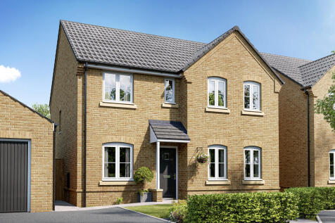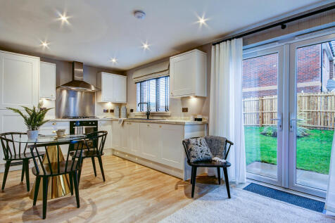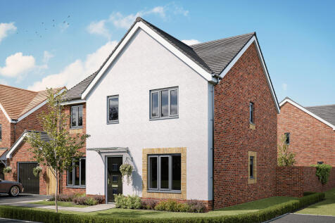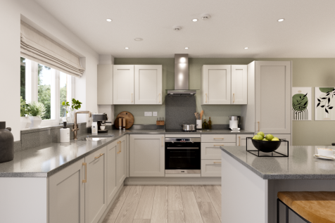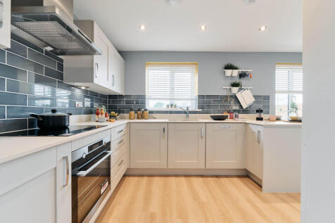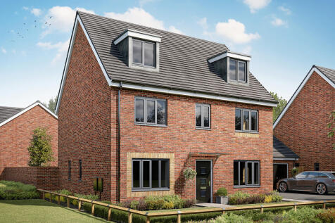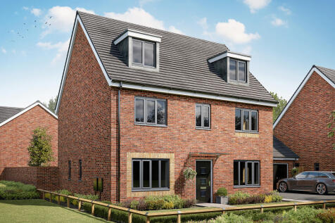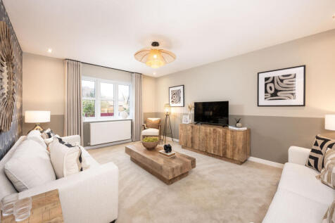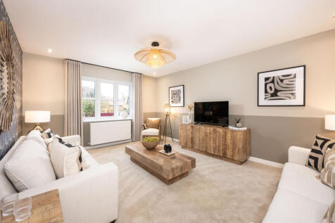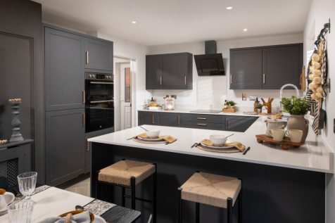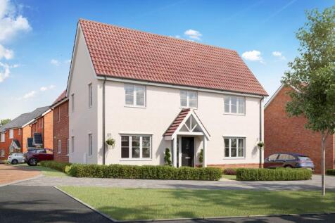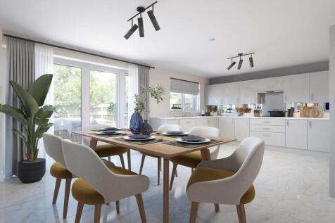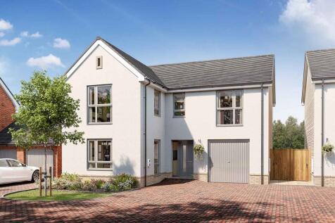4 Bedroom Houses For Sale in Suffolk
‘The Scrivener’ is a stunning four bedroom detached home. The ground floor of the property comprises an open plan kitchen diner to the rear which has double patio doors opening out onto the rear garden. The living area has a bay window to the front creating a spacious and inviting area. Also down...
Home 24 - READY TO MOVE INTO with PART EXCHANGE PLUS WORTH UP TO £20,000! STYLISH FOUR-BEDROOM HOME with GENEROUS LOUNGE, OPEN-PLAN KITCHEN/DINER and FRENCH DOORS to the GARDEN. Spacious upstairs layout with EN-SUITE to BEDROOM ONE, FAMILY BATHROOM and BRIGHT LANDING - perfect for growing families.
The Mayfair is a detached four-bedroom home that offers an open-plan kitchen/breakfast/family room alongside separate living and dining rooms. Upstairs, the master bedroom enjoys an en suite and there’s a bright family bathroom for the other three bedrooms. Bedroom four could be used as an office.
The Nelson features an L-SHAPED KITCHEN with a separate dining room. The living room boasts a WOOD BURNER FIREPLACE. Both the living room and kitchen have French doors leading to the SOUTH FACING GARDEN. The master bed features an ENSUITE & FITTED WARDROBES, bed 2 & 4 also feature fitted wardrobes.
The Mayfair is a detached four-bedroom home that offers an open-plan kitchen/breakfast/family room alongside separate living and dining rooms. Upstairs, the master bedroom enjoys an en suite and there’s a bright family bathroom for the other three bedrooms. Bedroom four could be used as an office.
PART EXCHANGE YOUR HOME^ | UPGRADED KITCHEN & FLOORING WORTH OVER £7,000 | PHOTOVOLTAIC PANELS & MORE ENERGY-SAVING FEATURES | TURFED REAR GARDEN | INTEGRAL GARAGE & SIDE-BY-SIDE PARKING. The Drummond is a spacious detached home offering a fantastic living space for your family. Featuring an open...
*SAVE OVER £20,000 when you reserve this home with £10,000 towards your DREAM HOLIDAY & our FULLY FINISHED HOME PACKAGE** OPEN PLAN kitchen/diner with BI FOLD doors to the rear garden. Spacious LIVING ROOM situated at the front of the house, along with a STUDY.
THE DRUMMOND - Spacious detached home offering a fantastic living space for your family. Featuring open-plan kitchen with French doors onto the garden, plus an adjoining utility room. 4 double bedrooms, en-suite to the master, photovoltaic panels, integral garage with 2 side-by-side parking spaces.
The Marlborough is a detached four-bedroom family home offering an open-plan kitchen/breakfast/family room - which has French doors to the garden - and separate living and dining rooms. There are four generous-sized bedrooms, an en suite to bedroom one, a family bathroom and plenty of storage.
The Stanford is a 4 bed linked detached home, with a GARAGE, CARPORT AND PARKING. Downstairs boasts an OPEN PLAN kitchen/diner and a separate living room with BI FOLD doors to the SOUTH WEST facing garden. Master bed has an ENSUITE & FITTED WARDROBE. Bed 2 has FITTED WARDROBE
5% DEPOSIT CONTRIBUTION! An eco electric detached four-bedroom home heated by AIR SOURCE HEAT PUMP. Traditional architecture with a SPACIOUS OPEN PLAN KITCHEN/DINING/FAMILY area including a SEPARATE LOUNGE, plus EN-SUITE to the main bedroom along with two further doubles and a single bedroom. Co...
**5% DEPOSIT CONTRIBUTION WORTH OVER £23,000** The Bixley offers an open-plan kitchen/diner with a breakfast bar, utility room and French doors leading to the rear garden. There is a separate living room. The master bedroom boasts an ensuite and fitted wardrobe with sliding doors.
The Strand is a four-bedroom family home that includes an integral garage. There’s an open-plan kitchen/dining/family room with French doors, a separate living room and a downstairs cloakroom. Upstairs, there are four bedrooms, a study, and a bathroom. Bedroom one has an en suite.
The Kielder is a five-bedroom detached family home that’s perfect for modern living with an open-plan kitchen/family room, a living room, a dining room, a downstairs WC and a utility room with outside access. Upstairs, bedroom one has its own en suite and there’s a bathroom and a storage cupboard.
Home 15 - DOUBLE-FRONTED HOME with an OPEN-PLAN KITCHEN/DINING ROOM, SPACIOUS LIVING ROOM, and a DEDICATED STUDY. Upstairs features THREE DOUBLE BEDROOMS, one with EN-SUITE, and a GENEROUS SINGLE. Featuring ADDITIONAL STORAGE, and FRENCH DOORS to the REAR GARDEN.
