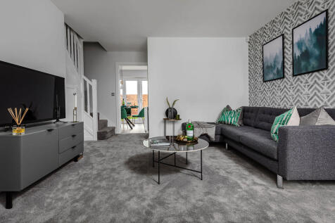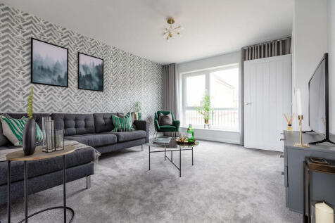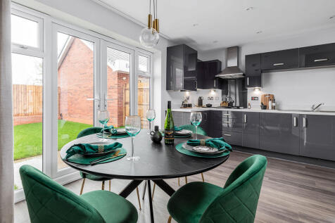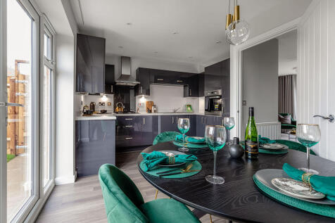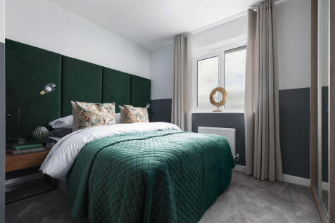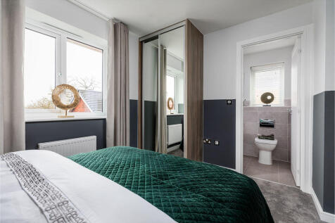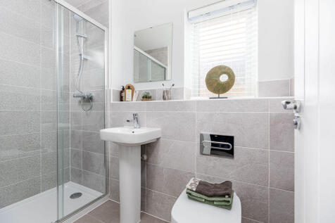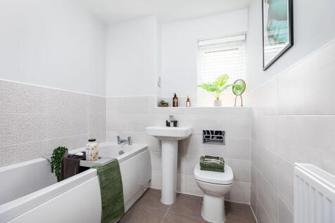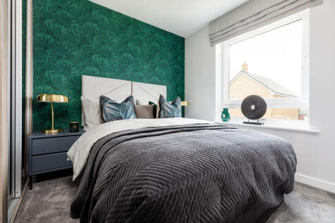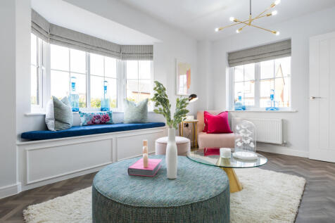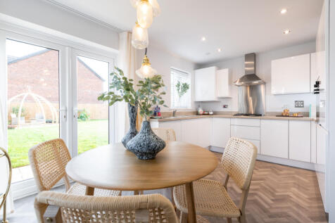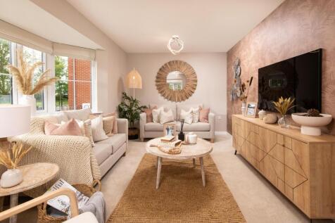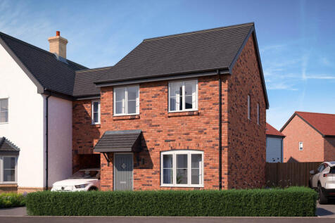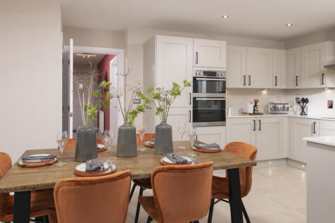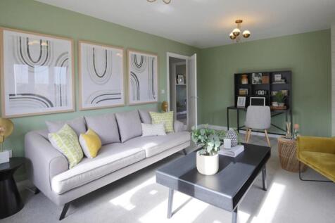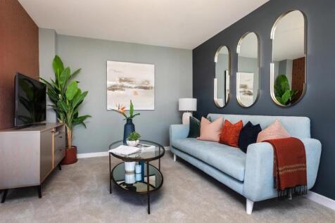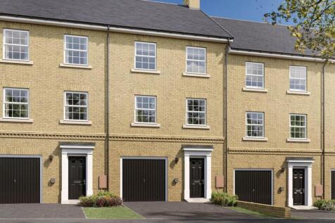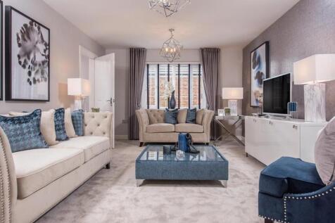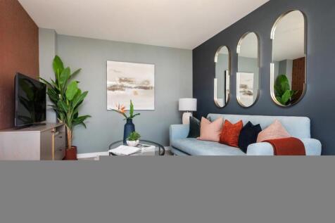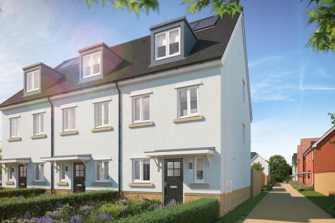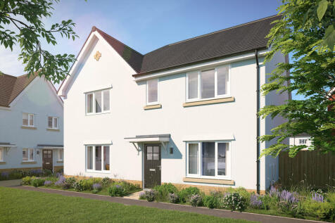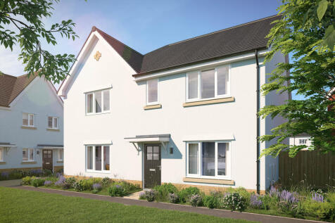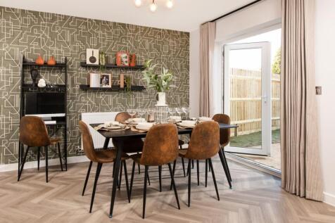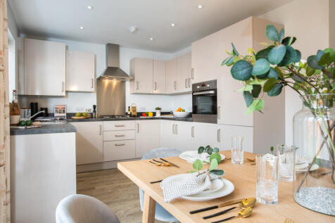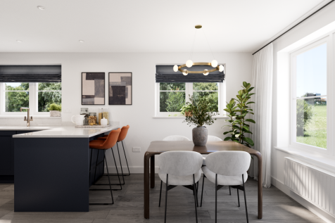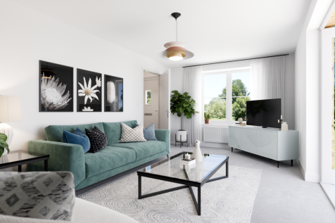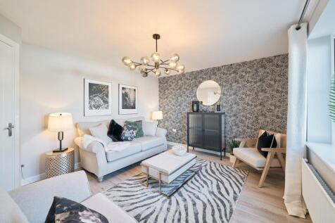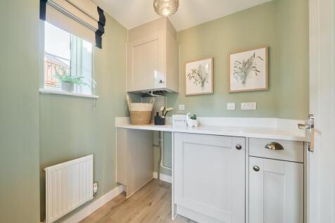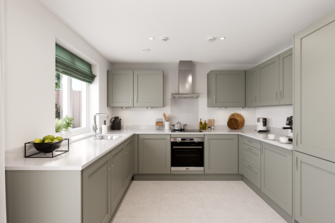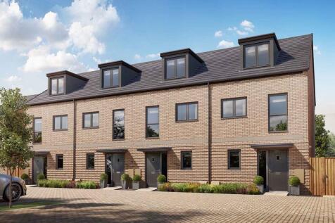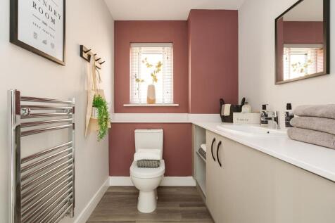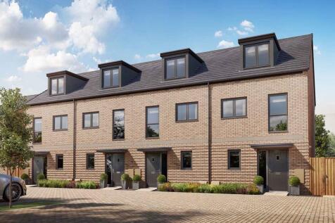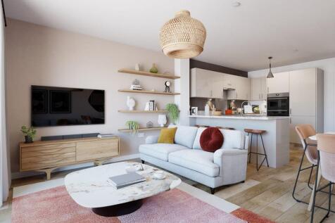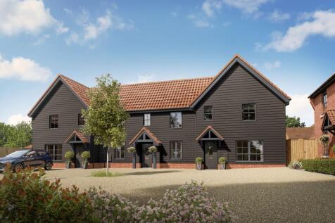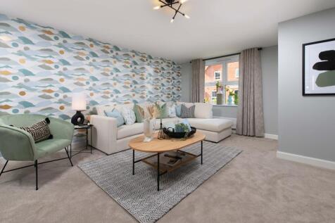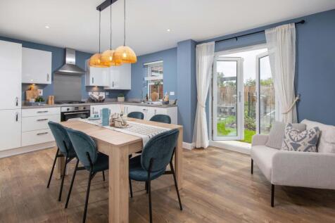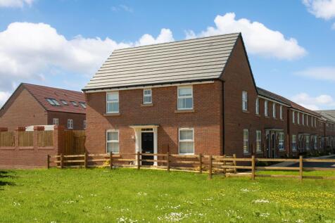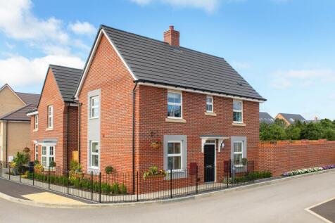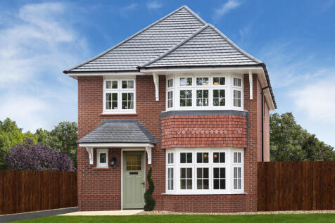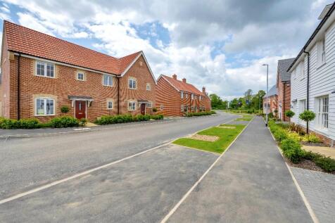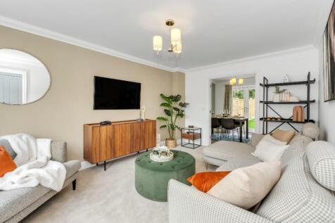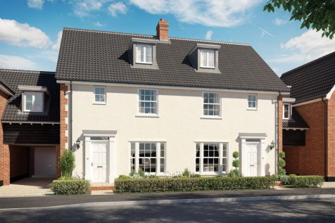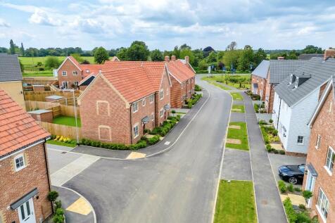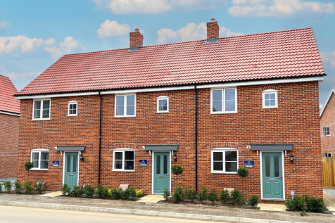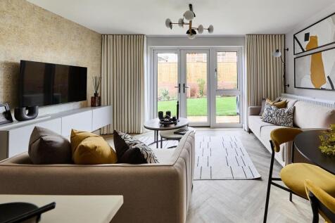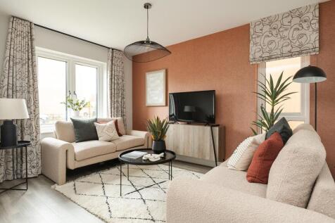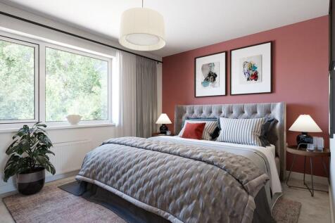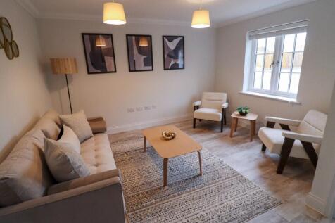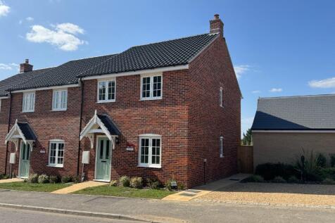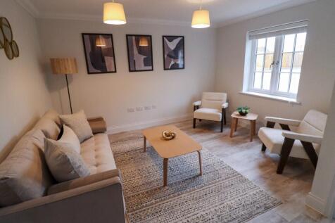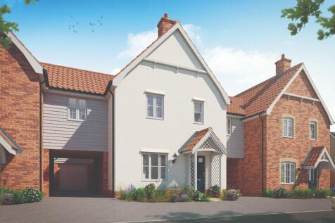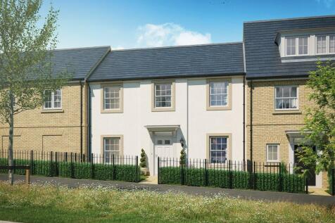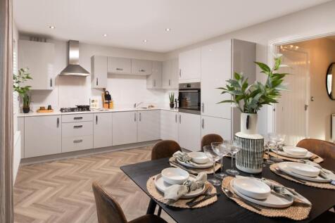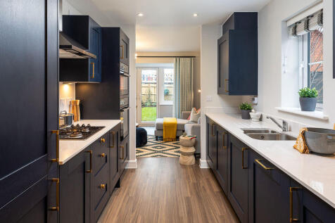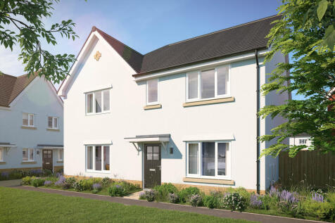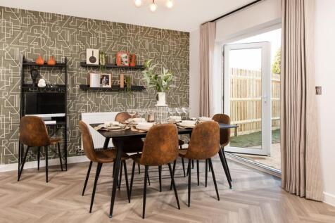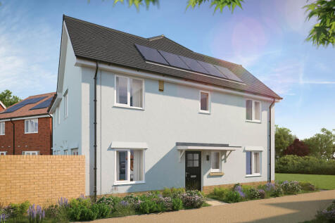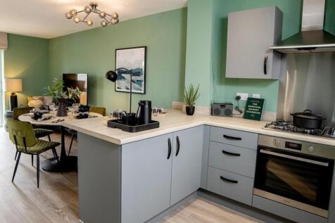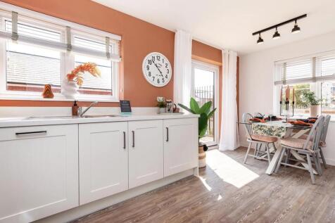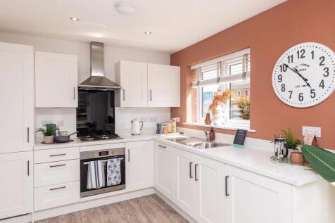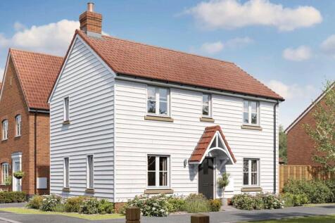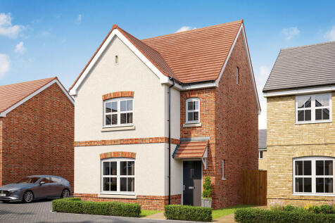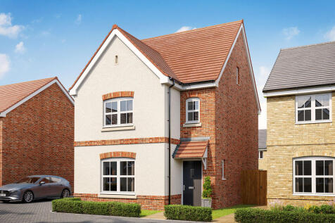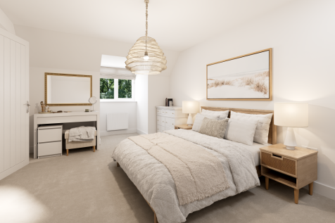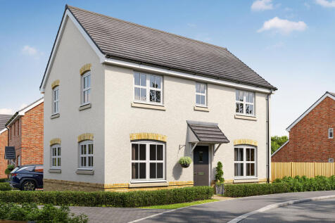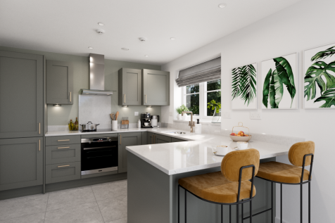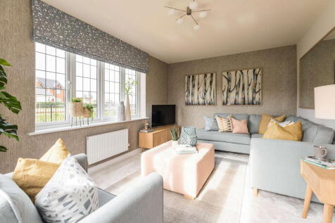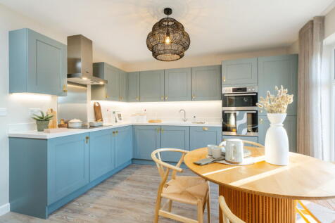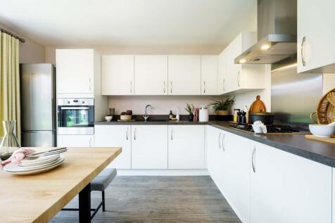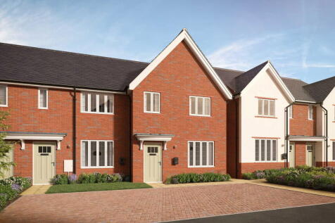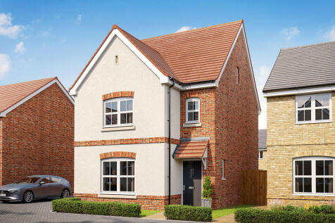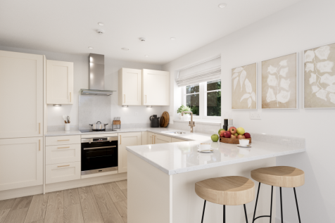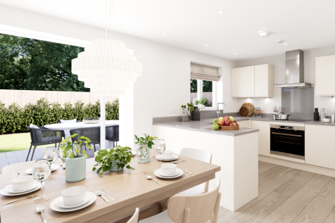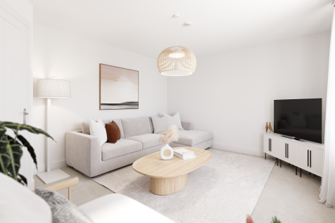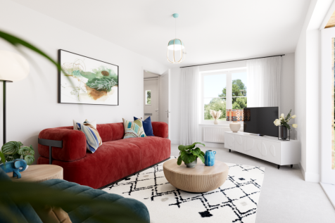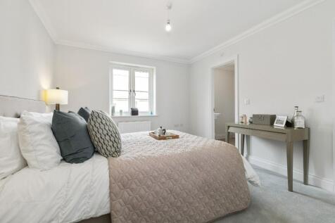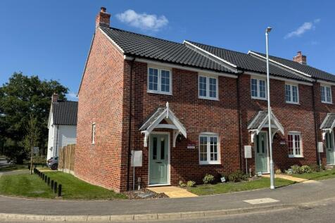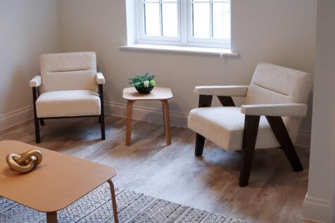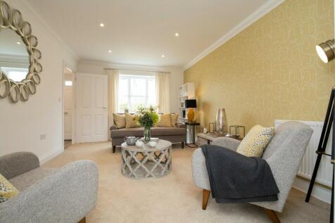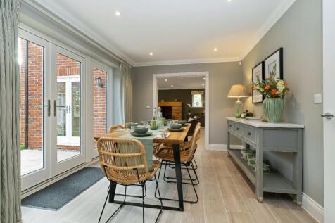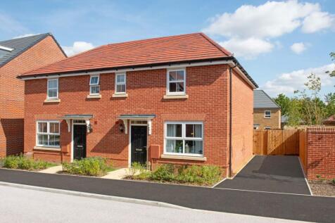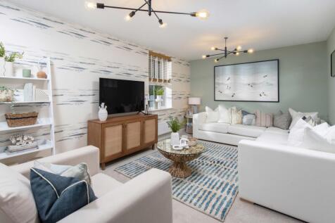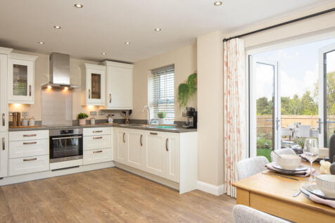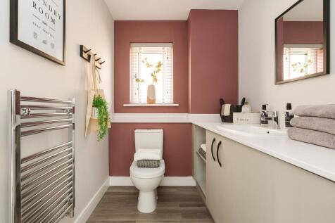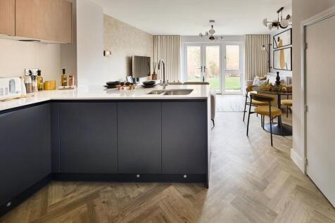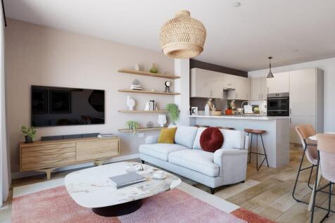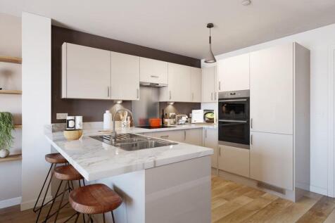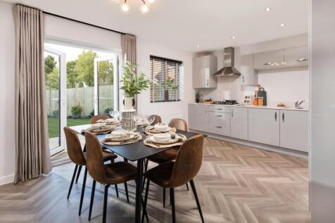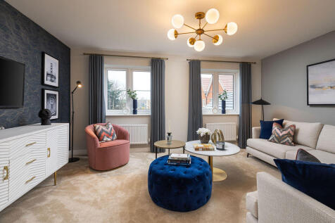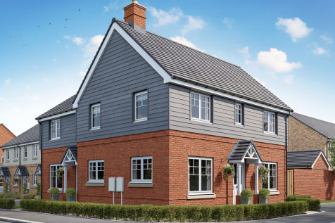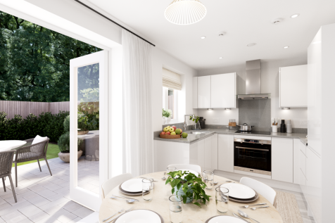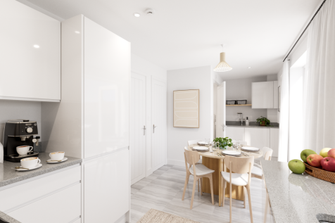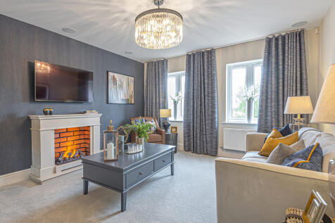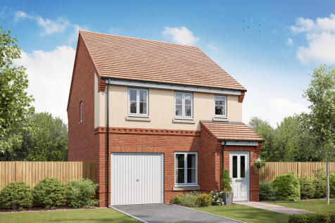Houses For Sale in Suffolk
Corner plot position. The Ballister offers flexible living with an open-plan kitchen & dining area, STUDY for home working, first-floor living room & EN SUITE. Plus, is brand new, chain free & comes with a 10-year NHBC Buildmark policy^.
The Barnwood is a detached home that will catch your eye if you are looking for more space for your growing family. Or maybe you want to downsize, but still have room for friends and family to stay. Two sociable living spaces, three bedrooms and two bathrooms will certainly help you to do that.
£18,000 TOWARDS YOUR MOVE* + UPGRADED KITCHEN & FLOORING WORTH OVER £8,000. CUL-DE-SAC LOCATION OVERLOOKING GREEN OPEN-SPACE. The Hadley is a 3 bedroom home featuring a spacious kitchen with family and dining areas, a large lounge and French doors leading to the rear garden. The first floor offer...
PLOT 347 IS AVAILABLE WITH 5% DEPOSIT CONTRIBUTION! Boasting TRADITIONAL ARCHITECTURE this home benefits from an OPEN PLAN KITCHEN/DINING AREA, separate lounge and DOWNSTAIRS CLOAKROOM. The first floor comprises of 3 bedrooms, with the primary bedroom including an EN-SUITE and a family bathroom. ...
The Eaton is a bedroom home, with a GARAGE & PARKING. OPEN PLAN kitchen/diner with French doors to SOUTH FACING GARDEN. Separate SPACIOUS living room. The Master occupies the top floor with a DOUBLE SHOWER ENSUITE & WALK IN WARDROBE. Bed 2 also boasts an ensuite and fitted wardrobes. Family bathroom
*Furniture Package, Integrated Dishwasher, Fridge/Freezer & Washing Machine, turf and blinds included!* Ready Now! Plot 168, The Goldfinch, a well presented 3 bedroom mid terrace house with 2 parking spaces. The kitchen/dining area is located to the rear of the property, giving access to the garden
Views of green space. The Harper is a stylish 3-bedroom home with an OPEN-PLAN kitchen and dining area, a front-facing living room, and an EN SUITE to bedroom 1, plus a modern bathroom, and the home boasts a 10-year NHBC Buildmark policy^
*Integrated Dishwasher, Fridge/Freezer & Washing Machine, turd and blinds included!* Ready Now! Plot 166, The Goldfinch, is a well presented 3 bedroom mid terrace house with 2x parking spaces. The kitchen/dining area is located to the rear of the property, and gives you access to the garden.
***COMING SOON TO DWH HENLEY GATE, IPSWICH***. Plot 86, the energy-efficient Edwards. EV CHARGING & PHOTOVOLTAIC PANELS | Featuring a spacious lounge that leads into your modern kitchen-diner, with French doors out to your garden. Upstairs there are two double bedrooms, with the main bedroom bene...
‘The Harper’ is a stylish three bedroom family home. The downstairs comprises a spacious hallway, with a living room to the front and open plan kitchen diner to the rear with double French door opening out onto the rear garden. The downstairs is completed with a downstairs cloakroom with W.C and ...
The Barnwood Corner is a detached home that will catch your eye whether you are looking for more space for your growing family or looking to downsize, but still have room for friends and family to stay. Two sociable living spaces, three bedrooms and two bathrooms will certainly help you to do that.
