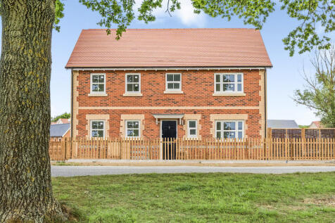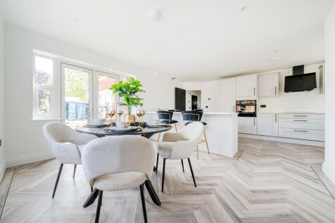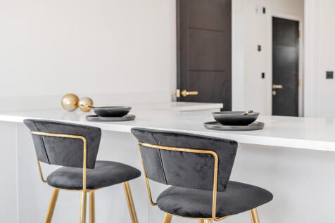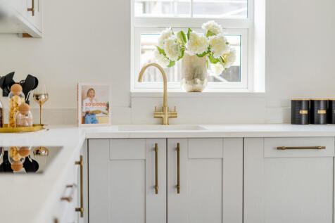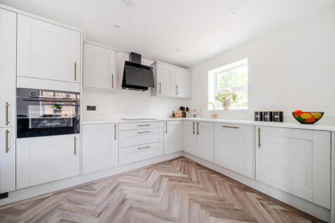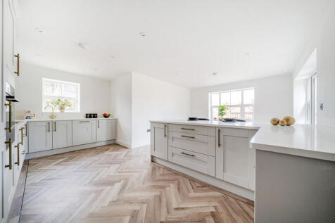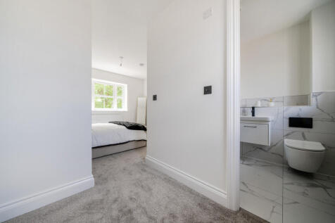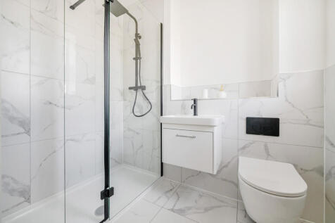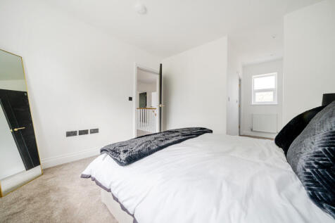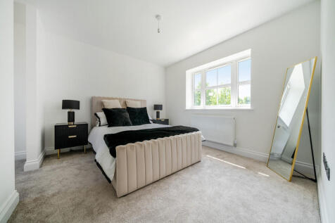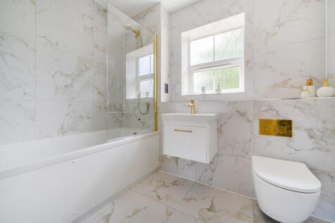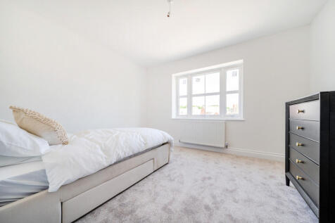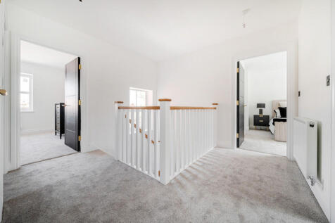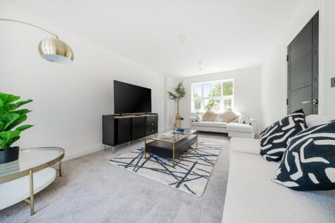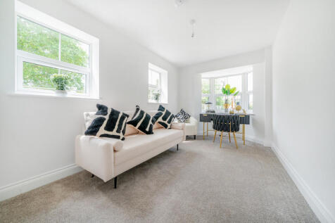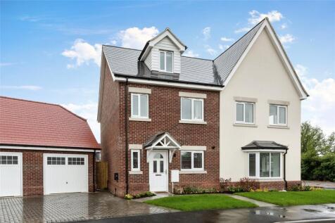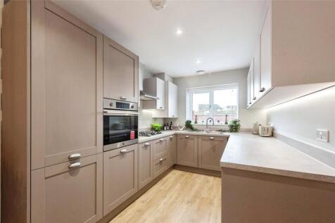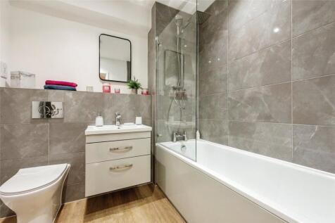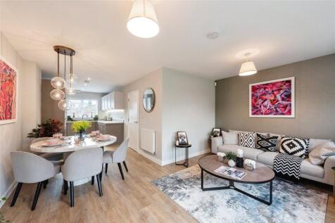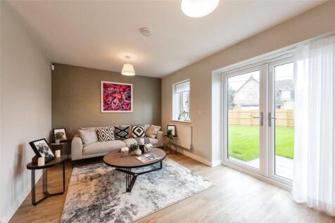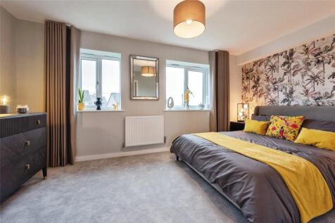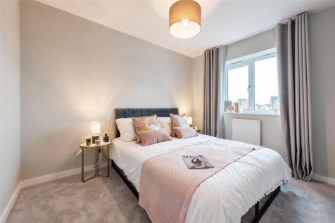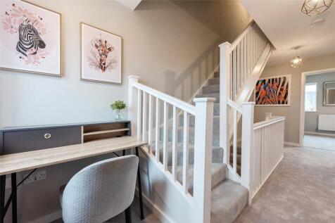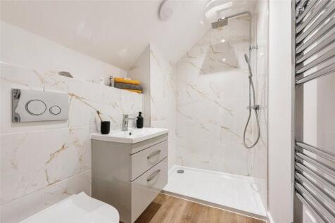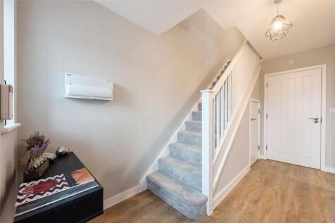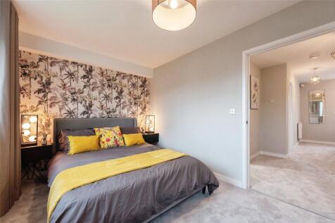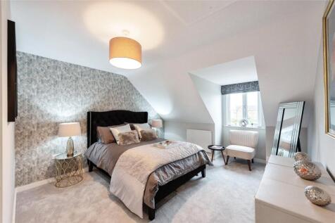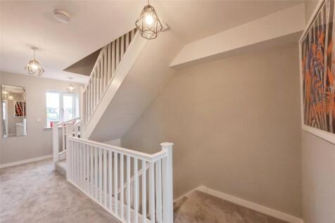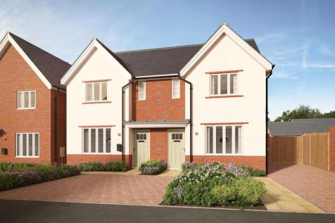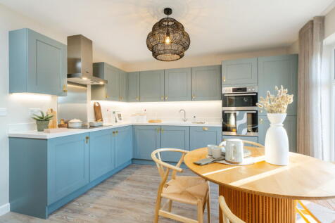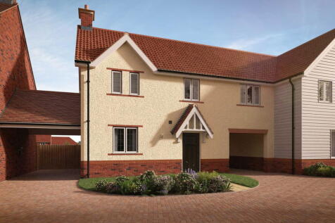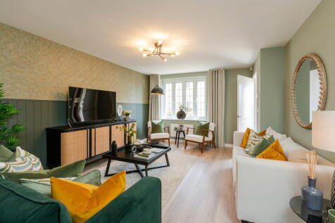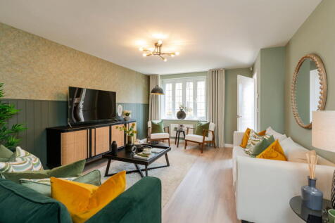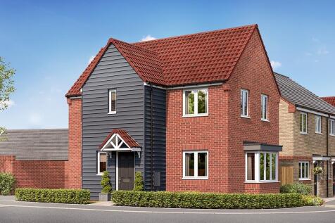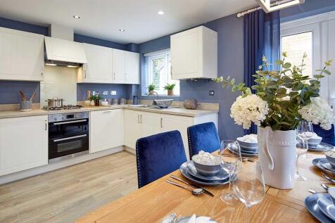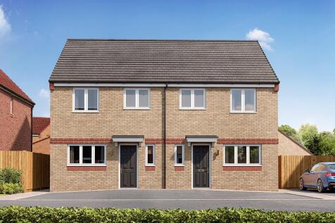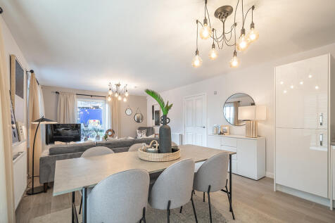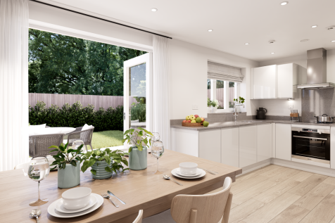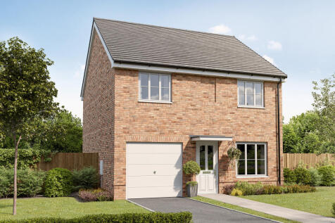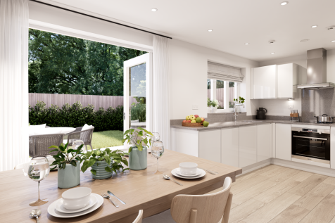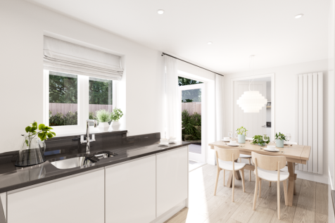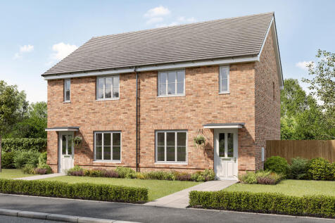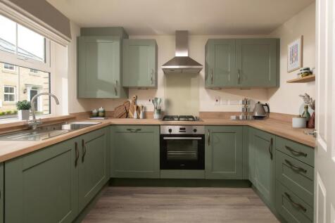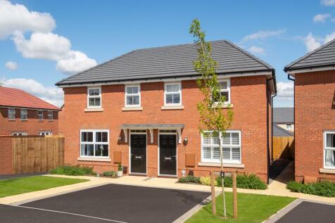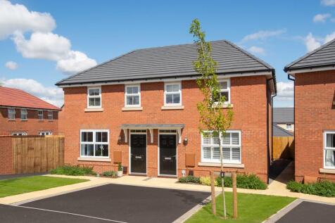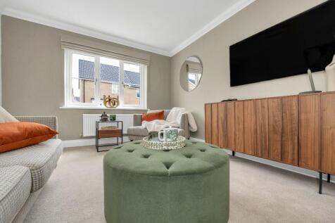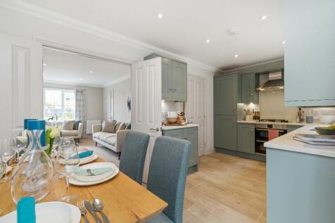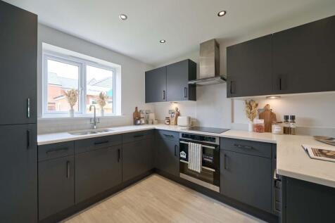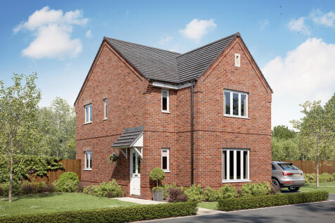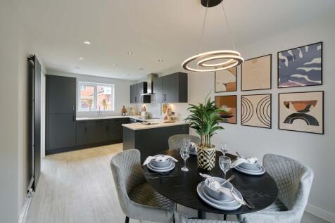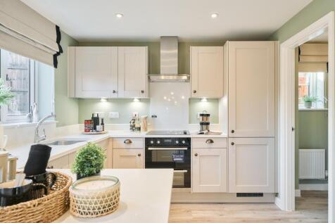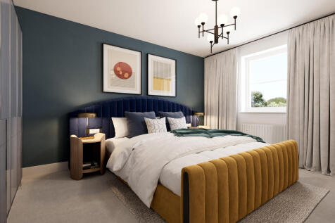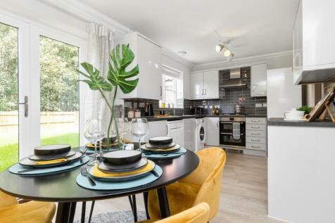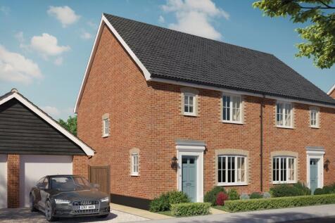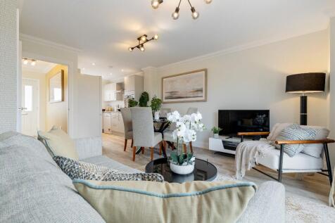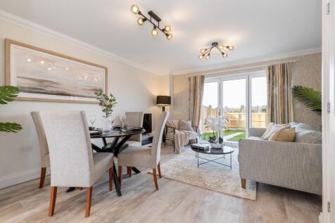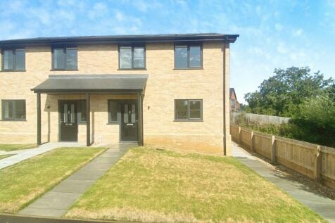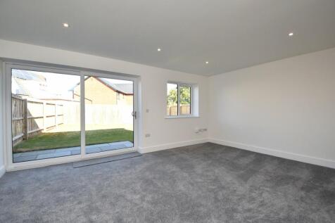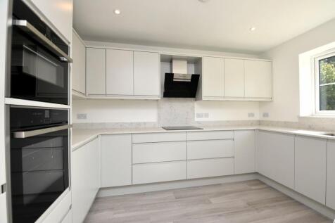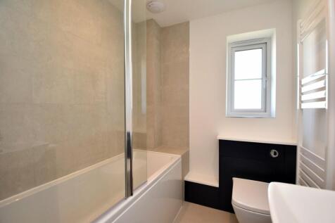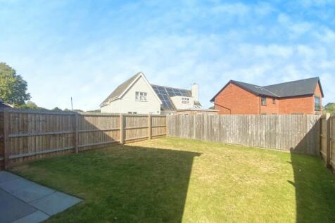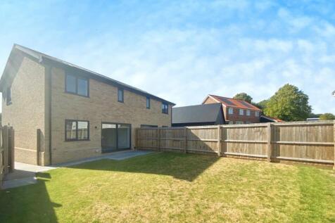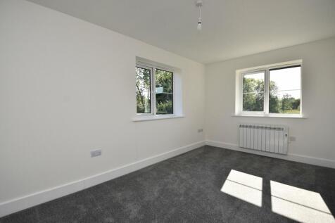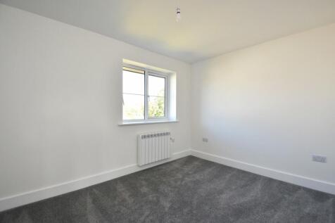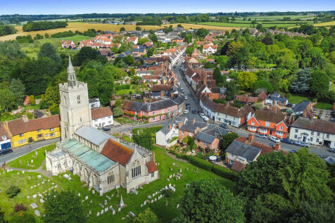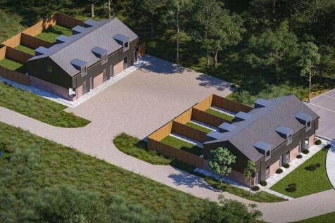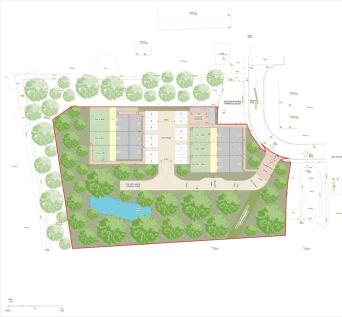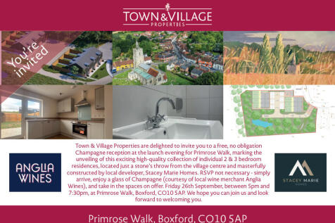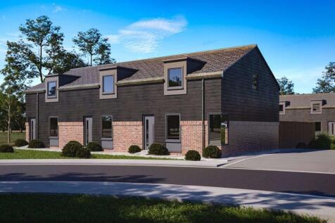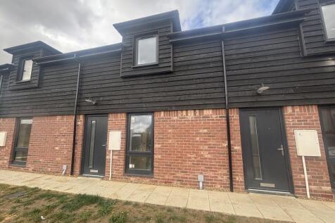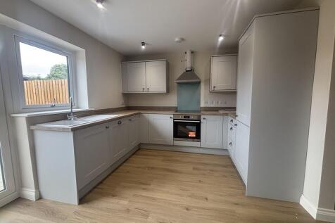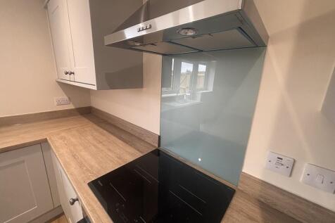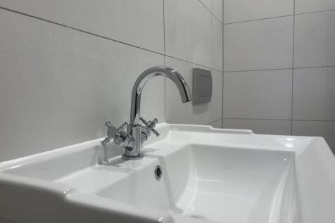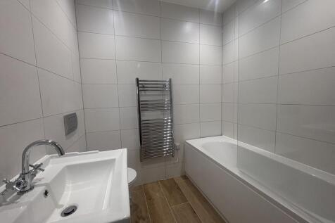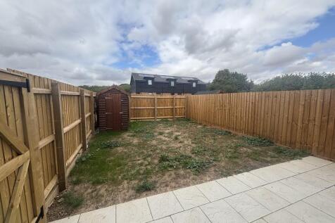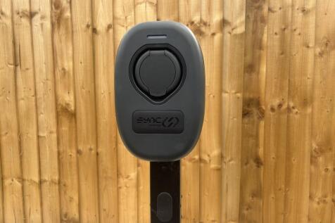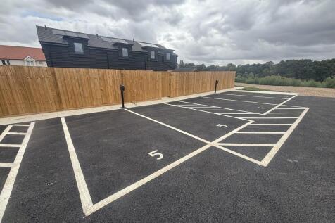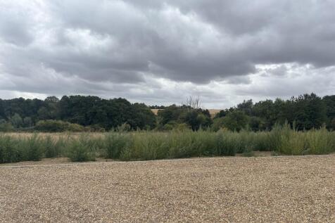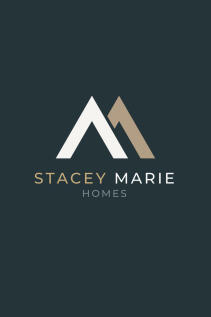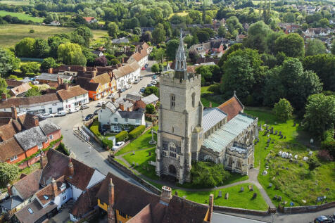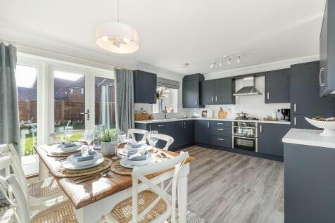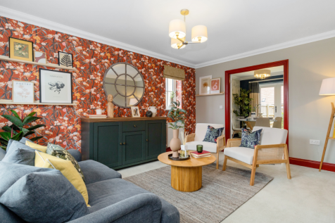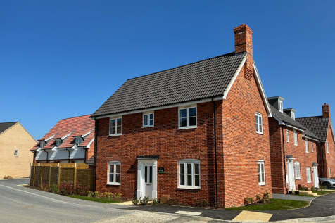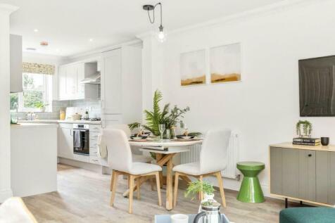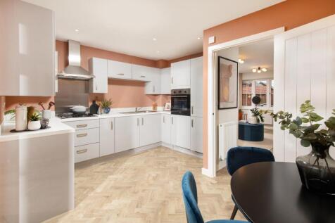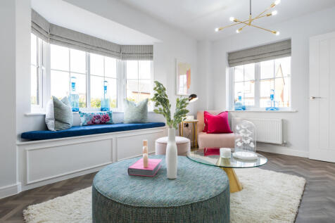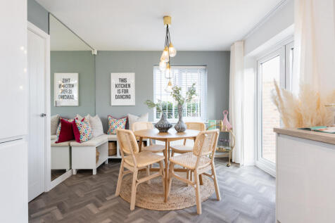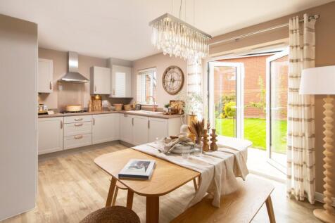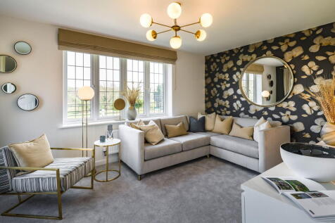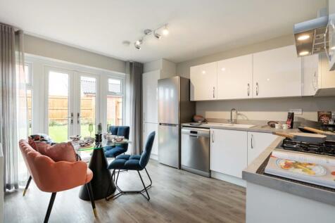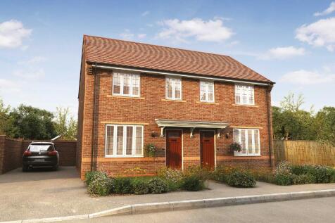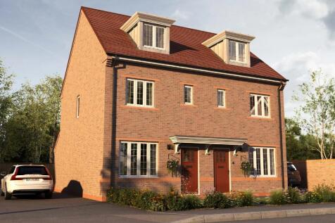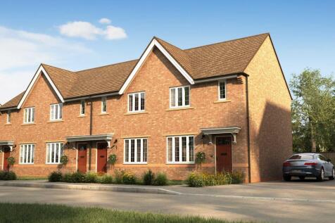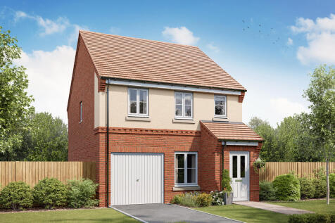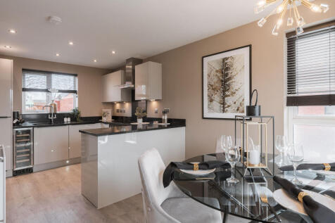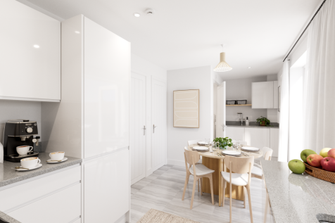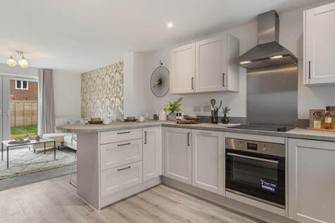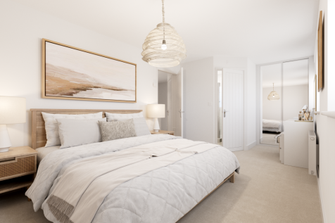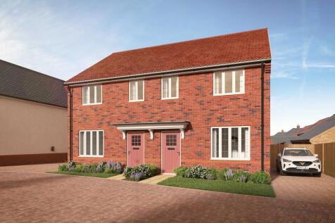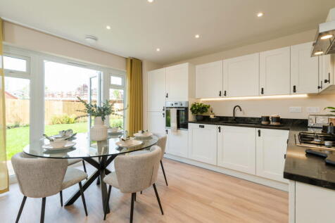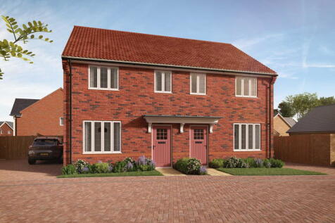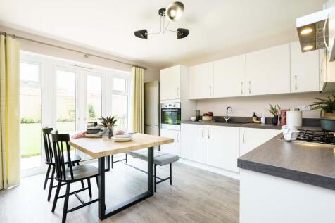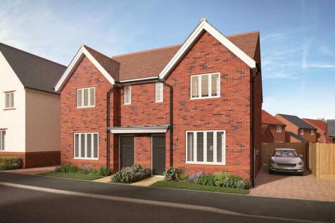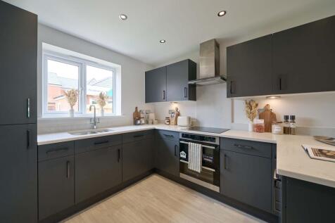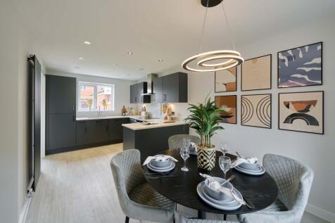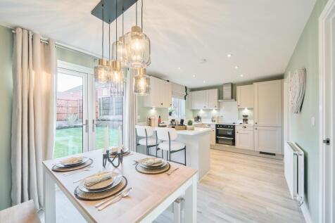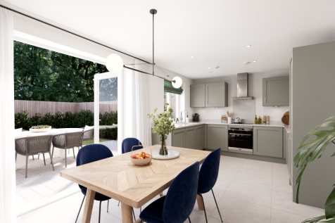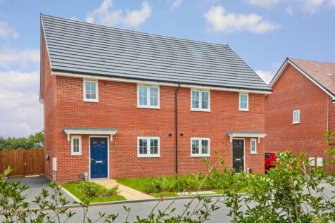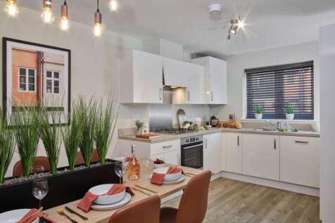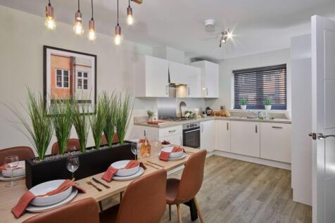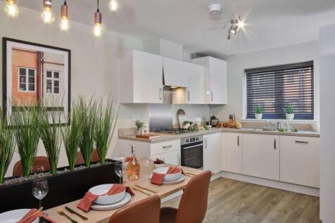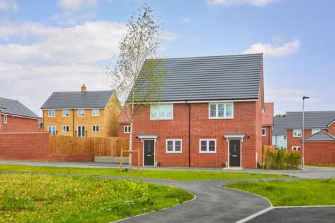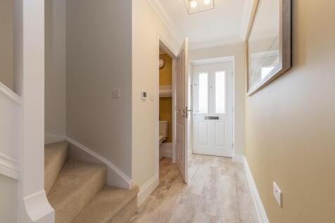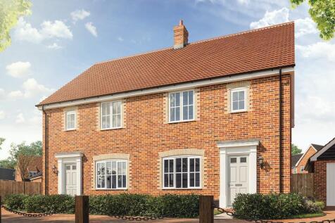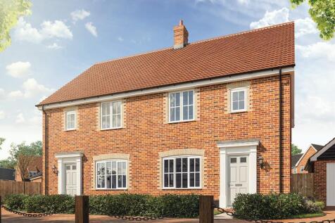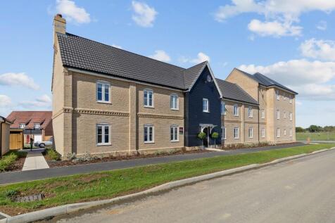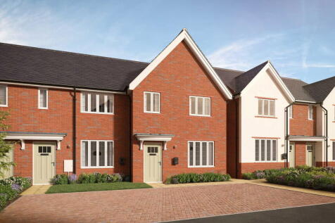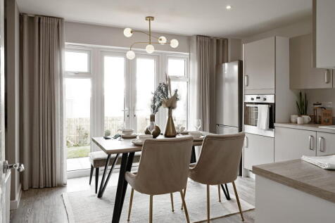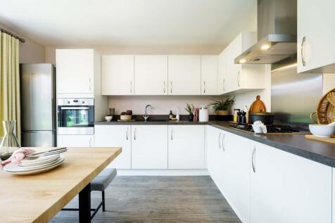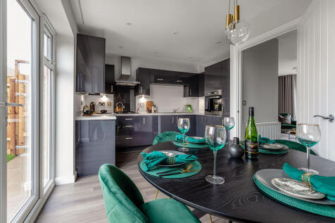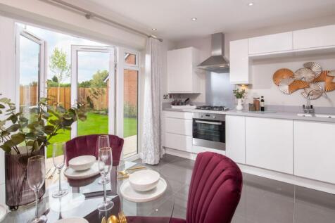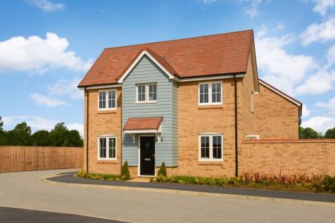Houses For Sale in Suffolk
The Ivy is a stunning 3 bedroom home benefiting from open-plan living. The property is located on a small development, Hunters Rest, located in Red Lodge, Suffolk. The property spread over 1,130sqft has a versatile layout with an open-plan kitchen, dining & living area with double ...
‘Chandler’ is a stunning three bedroom detached home, benefiting from an open plan kitchen/diner with double patio doors opening out onto the rear garden. The downstairs accommodation also has a cloakroom with W.C and wash hand basin. Upstairs the property has three bedrooms, en suite to master b...
The Galloway is a home to grow into and a home to grow up in and it will suit you down to the ground. The utility room is a great extra that will help you to keep the kitchen and dining room clear, and the ensuite bedroom is a treat that will give you your own space at the end of the day.
£6,000 STAMP DUTY FEES PAID* | OPPOSITE GREEN OPEN-SPACE | PHOTOVOLTAIC PANELS. Plot 111, the energy-efficient Ashdown at DWH Constable Gardens, East Bergholt. The Ashdown is a modern two double bedroom home, ideal for first time buyers or downsizers. The entrance hall welcomes you into a styli...
Plot 9 is an attractive new development by well-regarded local housebuilder, Mill House Homes. This thoughtfully designed collection features a mix of spacious 3-bedroom semi-detached and 4-bedroom detached homes, ideally situated in the popular Suffolk village of West Row. Set in a peaceful yet...
The Brook is a 3 bedroom home that OVERLOOKS OPEN SPACE with a GARAGE and PARKING. It boasts an OPEN PLAN kitchen/ dining room with French doors leading to the SOUTH EAST FACING rear garden, a SEPARATE Living room, an IMPRESSIVE MASTER BEDROOM with ensuite
The Barnwood Corner is a detached home that will catch your eye whether you are looking for more space for your growing family or looking to downsize, but still have room for friends and family to stay. Two sociable living spaces, three bedrooms and two bathrooms will certainly help you to do that.
The Brook is a stunning family home with parking. There is an OPEN PLAN kitchen/dining area with FRENCH DOORS to the GARDEN, through double doors is the spacious living room, there is a cloakroom, the Master bedroom has a FITTED WARDROBE and an EN-SUITE, two further bedrooms & a family bathroom.
Town & Village Properties are delighted to invite you to a free, no obligation Champagne reception at the launch evening for Primrose Walk, marking the unveiling of this exciting high-quality collection of individual 2 & 3 bedroom residences, located just a stone's throw from the village ...
Three bedroom semi detached house with two parking spaces. It offers an OPEN PLAN KITCHEN/DINER with French doors onto the rear garden, separate living room & cloakroom. There are THREE DOUBLE SIZE bedrooms, EN-SUITE to the master plus fitted wardrobes to beds 1 & 2.
The Glenmore is a three-bedroom home with an integral garage. The bright open-plan kitchen/dining room with a door leading to the garden is ideal for entertaining. There’s a front porch, inner hallway, WC and fitted cupboard. Upstairs, there’s an en suite to bedroom one and a family bathroom.
The Barnwood Corner is a detached home that will catch your eye whether you are looking for more space for your growing family or looking to downsize, but still have room for friends and family to stay. Two sociable living spaces, three bedrooms and two bathrooms will certainly help you to do that.
The Redgrave is a thoughtfully designed two-storey, three-bedroom home which features a spacious kitchen-dining area in addition to a living room, ample built-in storage and both an en suite and family bathroom. Carefully selected products and materials throughout give this home a dist...
Save up to £10,000 with Bellway. The Tailor is an energy efficient, brand new & chain free home featuring an OPEN-PLAN kitchen & dining room, with French doors to the garden, EN SUITE to bedroom 1 & a 10-year NHBC Buildmark policy^ for peace of mind.
