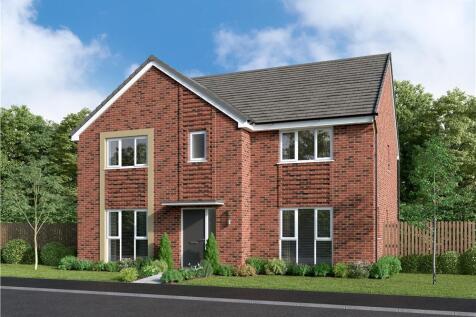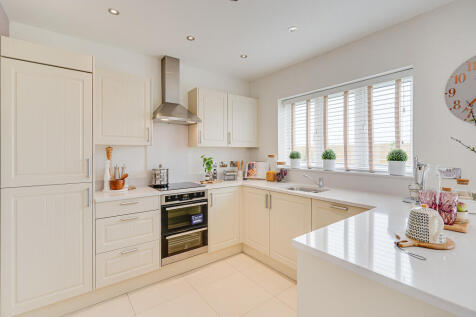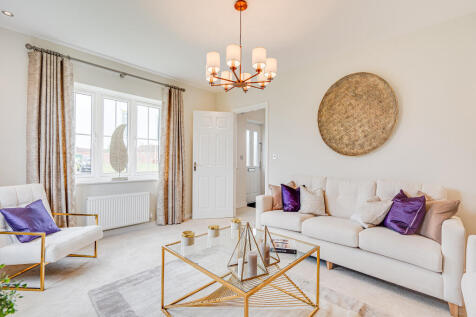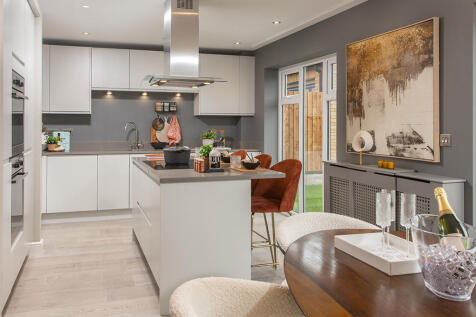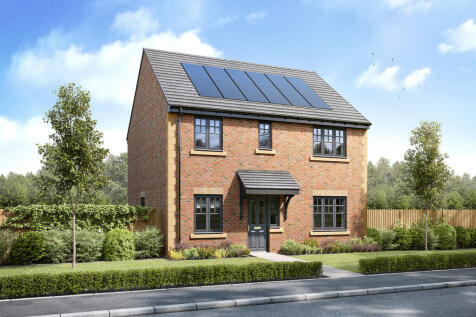New Homes and Developments For Sale in Sunderland South, Tyne And Wear
**Flooring package available** The ground floor features a spacious dual-aspect living room, perfect for relaxing with family or hosting friends. At the heart of the home is a contemporary open-plan dining kitchen with a casual family area, creating a bright and sociable space that's ideal for...
The Holden is a detached four bedroom home. Featuring an OPEN-PLAN KITCHEN that has been designed with integrated dining and family areas with FRENCH DOORS onto the garden and an adjoining UTILITY ROOM. There is also an elegant BAY-FRONTED LOUNGE and a home office. Upstairs, there are fOUR SPACIO...
DUCHY HOMES - The Cranbourne - 4 Bedroom Detached Family Home. Choose this 4-bedroom detached home for executive living with open-plan kitchen, dining and family area, separate entertainment room and integral garage. The Cranbourne is an executive 4-bedroom detached home, with a practical o...
The Marlborough is a detached four-bedroom family home offering an open-plan kitchen/breakfast/family room - which has French doors to the garden - and separate living and dining rooms. There are four generous-sized bedrooms, an en suite to bedroom one, a family bathroom and plenty of storage.
The Marlborough is a detached four-bedroom family home offering an open-plan kitchen/breakfast/family room - which has French doors to the garden - and separate living and dining rooms. There are four generous-sized bedrooms, an en suite to bedroom one, a family bathroom and plenty of storage.
New homes in Ryhope, Sunderland. Our new homes in Ryhope feature a collection of 3, 4 and 5-bedroom detached and semi-detached homes designed for modern living and built to last, offering more than your average new build. We craft beautiful, well-designed homes that are solid...
The Harley has four bedrooms and an integral garage. The kitchen/dining/family room has two sets of French doors leading into the garden and there’s a separate living room, a utility room, a downstairs WC and storage on both floors. A study has been included in the spacious first-floor layout.
The Harley has four bedrooms and an integral garage. The kitchen/dining/family room has two sets of French doors leading into the garden and there’s a separate living room, a utility room, a downstairs WC and storage on both floors. A study has been included in the spacious first-floor layout.
New homes in Ryhope, Sunderland. Our new homes in Ryhope feature a collection of 3, 4 and 5-bedroom detached and semi-detached homes designed for modern living and built to last, offering more than your average new build. We craft beautiful, well-designed homes that are solid...
The Marlborough is a detached four-bedroom family home offering an open-plan kitchen/breakfast/family room - which has French doors to the garden - and separate living and dining rooms. There are four generous-sized bedrooms, an en suite to bedroom one, a family bathroom and plenty of storage.
The Harley has four bedrooms and an integral garage. The kitchen/dining/family room has two sets of French doors leading into the garden and there’s a separate living room, a utility room, a downstairs WC and storage on both floors. A study has been included in the spacious first-floor layout.
The Harley has four bedrooms and an integral garage. The kitchen/dining/family room has two sets of French doors leading into the garden and there’s a separate living room, a utility room, a downstairs WC and storage on both floors. A study has been included in the spacious first-floor layout.
This is a stunning detached home with an impressive open-plan kitchen/diner/family room. The Newton's features include a living room, separate dining room and a utility room. The top floor bedroom enjoys an en suite. The first floor is home to four further bedrooms - one of which is en suite.
Make a CHAIN-FREE move with Part Exchange. WEST-FACING GARDEN. An impressive four bedroom home. The ground floor hosts an expansive open-plan kitchen, dining and family area with a glazed bay and French doors that lead to your garden. A separate utility room, dual aspect lounge, W.C and plenty of...
