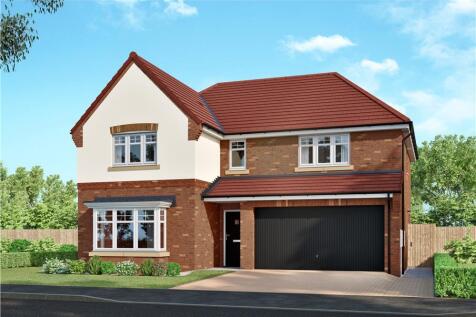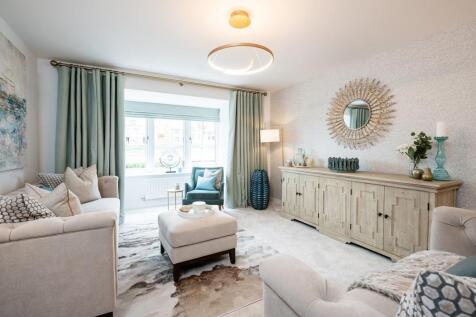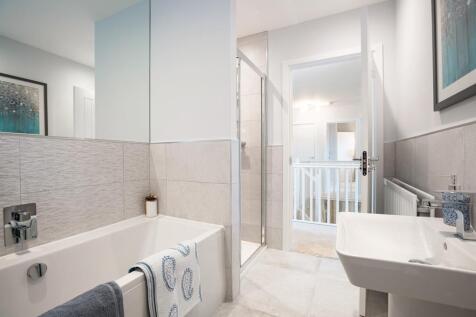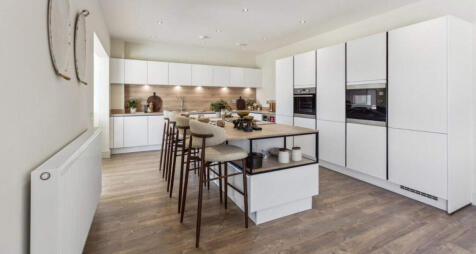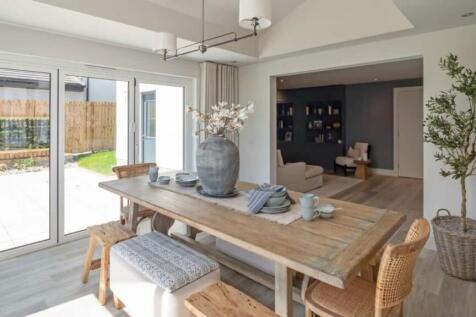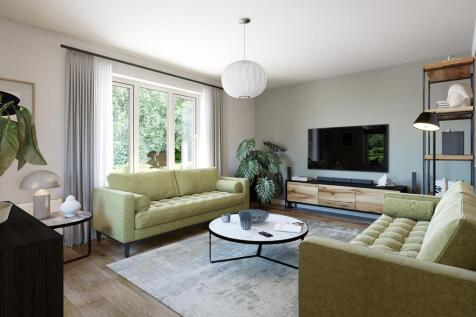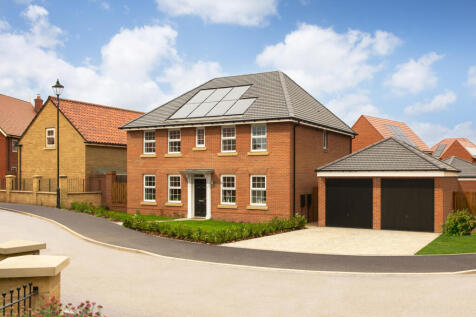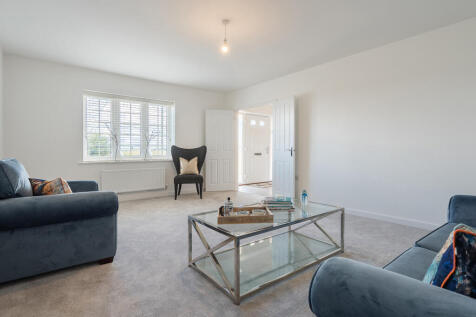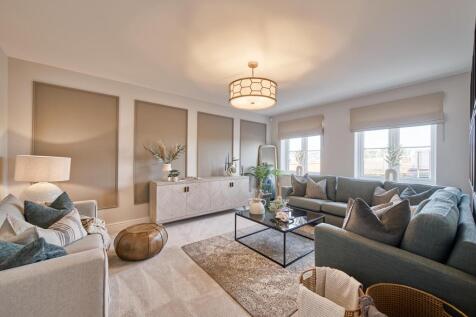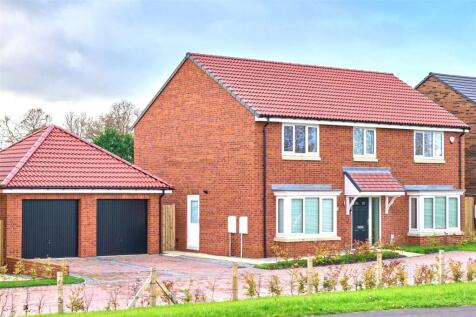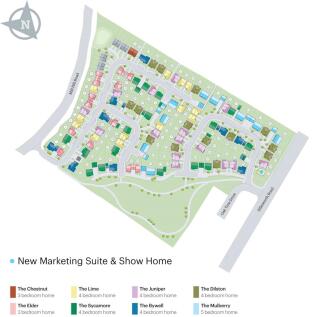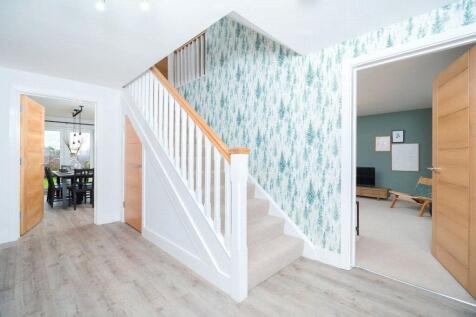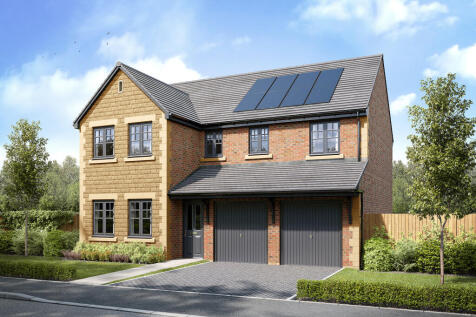New Homes and Developments For Sale in Sunderland (district of)
Incorporating feature french doors, the welcoming family and dining room extends into a stylish, practical kitchen, forming a focal point for lively family life and perfectly complementing the more formal baywindowed lounge. The master bedroom, one of two with en-suite facilities, includes a dres...
The TRIPLE AWARD WINNING Stewart Garden Room is a fantastic 6 BEDROOM FAMILY HOME, offering nearly 3,000 SQUARE FEET of living space, plus a DOUBLE INTEGRATED GARAGE. Bronze medal winner of BEST HOUSE at the 2024 WhatHouse? Awards, the home features contemporary design with a DOUBLE HEIGHT galler...
The Nasmyth Grand is a 6 BEDROOM DETACHED family home with 3,209 SQUARE FEET of living space over THREE STOREYS and INTEGRATED DOUBLE GARAGE.To the downstairs there is a light and airy OPEN PLAN KITCHEN, DINING, FAMILY AREA leading into the GARDEN ROOM with striking full-height CATHEDRAL STYLE WI...
The Mitchell Grand is a DETACHED FAMILY HOME and with nearly 3,000 SQUARE FEET of space over THREE STOREYS and an INTEGRATED DOUBLE GARAGE, there is plenty of room to make this home truly yours.To the downstairs there is an expansive, light and airy OPEN PLAN KITCHEN, dining and family area, lead...
The Mitchell Grand is a DETACHED FAMILY HOME and with nearly 3,000 SQUARE FEET of space over THREE STOREYS and an INTEGRATED DOUBLE GARAGE, there is plenty of room to make this home truly yours.To the downstairs there is an expansive, light and airy OPEN PLAN KITCHEN, dining and family area, lead...
WAS £734,995 NOW £714,995 The Nasmyth Garden Room is a striking DETACHED family home with integrated DOUBLE GARAGE, comprising light and spacious OPEN PLAN DESIGNER KITCHEN and dining area which leads into the garden room, with CATHEDRAL STYLE WINDOWS looking out over the garden. This LARGE, OP...
The Nasmyth Garden Room is a striking DETACHED family home with integrated DOUBLE GARAGE, comprising light and spacious OPEN PLAN DESIGNER KITCHEN and dining area which leads into the GARDEN ROOM, with a vaulted ceiling looking out over the garden. This LARGE, OPEN SPACE features quality INTEGRAT...
PART EXCHANGE plus £10,000 DEPOSIT BOOST when you move this spring. The 4 bedroom Winstone home offers an OPEN-PLAN KITCHEN DINER with a large glazed bay onto the garden. A separate DINING ROOM, spacious lounge, HOME OFFICE, UTILITY, and CLOAKROOM complete the ground floor. Upstairs are FOUR DOUB...
The Bond is a five-bedroom, two-bathroom home. The kitchen/family room has French doors to the garden and the separate dining room could work as a home office or a cosy snug. A utility room with outside access and a downstairs WC are great features. Upstairs, the master bedroom has a large en suite.
PART EXCHANGE plus £10,000 DEPOSIT BOOST. This spacious four bedroom home starts with an impressive entrance hall leading to an airy lounge and a large OPEN PLAN KITCHEN with SEPARATE UTILITY. A separate dining room and a STUDY complete the ground floor. Upstairs you will find a large EN SUITE ...
The Portland is a five-bedroom home with a large open-plan kitchen/breakfast/family room opening onto the garden. There’s a utility room with outside access and a downstairs WC. Upstairs are five bedrooms - bedroom one is en-suite, and there’s a Jack and Jill en suite and a separate family bathroom.
The Gainsborough is an impressive 5 bedroom detached home that stands out with its distinctive L-shaped design. The ground floor is centred around a full-width open-plan kitchen, dining, and family area, which opens directly onto the garden through French doors. On either side of the central hall...
The ground floor features a spacious dual-aspect living room, perfect for relaxing with family or hosting friends. At the heart of the home is a contemporary open-plan dining kitchen with a casual family area, creating a bright and sociable space that's ideal for entertaining. A useful utility...
The Oakmere is a grand 5 bedroom home that delivers style and space in equal measure. Its impressive proportions and carefully considered design make it a perfect setting for modern family life, offering both open-plan areas and private retreats. At the rear, a full-width open-plan kitchen, di...
**Flooring package available** The ground floor features a spacious dual-aspect living room, perfect for relaxing with family or hosting friends. At the heart of the home is a contemporary open-plan dining kitchen with a casual family area, creating a bright and sociable space that's ideal for...
DUCHY HOMES The Hartwell - 5 Bedroom Detached Family Home. The Hartwell is a generous 5 bedroom home that delivers impressive living space across two floors. Its striking exterior and thoughtful design create a home that feels both spacious and refined, making it an ideal choice for growing fa...
The Fenchurch is a five-bedroom family home with an integral double garage. The open-plan kitchen/dining/family room has two sets of French doors to the garden. A separate living room, utility room and downstairs WC are great features. Two of the bedrooms are en-suite and there's a family bathroom.
The Compton is a five-bedroom, three-bathroom home with a garage, a living room and a kitchen/dining/family room with two sets of French doors to the garden. There’s a utility room, cloakroom and useful storage. The master bedroom is en suite, there’s a Jack and Jill bathroom and a family bathroom.
**5% deposit paid available** At its heart is a stunning open-plan dining kitchen with a feature island, perfect for family meals or entertaining friends. To the rear, a bright family or garden room opens up to outdoor space, creating a seamless flow between inside and out. A useful utility room...
**NEW YEAR ,NEW HOME** Gentoo Homes Present ** Plot 32 The Mulberry BESTSELLING FAMILY HOME ! Ready to move into OPEN-PLAN kitchen/diner with BREAKFAST BAR and UTILITY providing GARDEN ACCESS. Diner and Family areas with FRENCH DOORS. Spacious lounge and STUDY with BAY WIND...
The Fenchurch is a five-bedroom family home with an integral double garage. The open-plan kitchen/dining/family room has two sets of French doors to the garden. A separate living room, utility room and downstairs WC are great features. Two of the bedrooms are en-suite and there's a family bathroom.
An outstanding modern family home situated just off the sea front within easy reach of amenities. With four bedrooms and two bathrooms, this is a stylish home that will appeal to a range of buyers. It features a stunning fitted kitchen with integrated appliances, a large living room with bi fold ...
