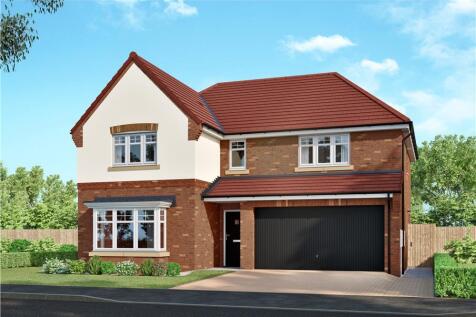New Homes and Developments For Sale in Sunderland (district of)
4 bedroom detached homeDominated by a bright bay window, the lounge reflects the unmistakable quality found throughout this impressive home. The kitchen and dining room provides a naturally light, stimulating setting for family life, two of the four bedrooms are en-suite and one includes a walkth...
Incorporating feature french doors, the welcoming family and dining room extends into a stylish, practical kitchen, forming a focal point for lively family life and perfectly complementing the more formal baywindowed lounge. The master bedroom, one of two with en-suite facilities, includes a dres...
**5% deposit paid available** At the heart of the home is a vast open-plan dining kitchen with a family area, creating the perfect space for cooking, entertaining, and spending time together. Off the entrance hallway, you'll find a separate formal living room for relaxing evenings and a dedicated...
The Marylebone has a spacious open-plan kitchen/breakfast/family room with French doors opening onto the garden. This detached five-bedroom, two-bathroom family home has separate living and dining rooms, a utility room, a downstairs WC and built-in storage. Bedroom five could become a home office.
Incorporating feature french doors, the welcoming family and dining room extends into a stylish, practical kitchen, forming a focal point for lively family life and perfectly complementing the more formal baywindowed lounge. The master bedroom, one of two with en-suite facilities, includes a dres...
New homes in Ryhope, Sunderland. Our new homes in Ryhope feature a collection of 3, 4 and 5-bedroom detached and semi-detached homes designed for modern living and built to last, offering more than your average new build. We craft beautiful, well-designed homes that are solid...
The Holden is a detached four bedroom home. Featuring an OPEN-PLAN KITCHEN that has been designed with integrated dining and family areas with FRENCH DOORS onto the garden and an adjoining UTILITY ROOM. There is also an elegant BAY-FRONTED LOUNGE and a home office. Upstairs, there are fOUR SPACIO...
The Regent is a five-bedroom detached home with an open-plan kitchen/breakfast/family room with French doors to the garden. The living and dining rooms have bay windows. Two of the bedrooms share a Jack and Jill bathroom and two use the family bathroom. The master bedroom suite is on the top floor.
DUCHY HOMES - The Cranbourne - 4 Bedroom Detached Family Home. Choose this 4-bedroom detached home for executive living with open-plan kitchen, dining and family area, separate entertainment room and integral garage. The Cranbourne is an executive 4-bedroom detached home, with a practical o...
The Adey Court development consists of 23 homes, comprising 3 detached and 20 semi-detached houses, in the popular village of Newbottle. The development offers homes with a range of three and four bedrooms and features open plan kitchen/dining rooms and master en-suites. Externally, ea...
The Marlborough is a detached four-bedroom family home offering an open-plan kitchen/breakfast/family room - which has French doors to the garden - and separate living and dining rooms. There are four generous-sized bedrooms, an en suite to bedroom one, a family bathroom and plenty of storage.
The Marlborough is a detached four-bedroom family home offering an open-plan kitchen/breakfast/family room - which has French doors to the garden - and separate living and dining rooms. There are four generous-sized bedrooms, an en suite to bedroom one, a family bathroom and plenty of storage.
New homes in Ryhope, Sunderland. Our new homes in Ryhope feature a collection of 3, 4 and 5-bedroom detached and semi-detached homes designed for modern living and built to last, offering more than your average new build. We craft beautiful, well-designed homes that are solid...





























