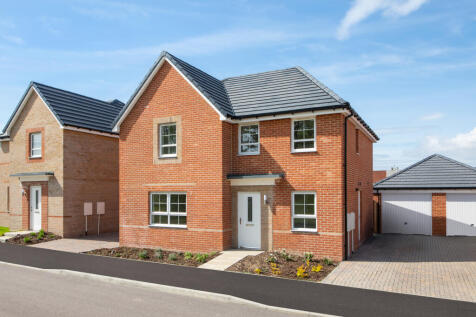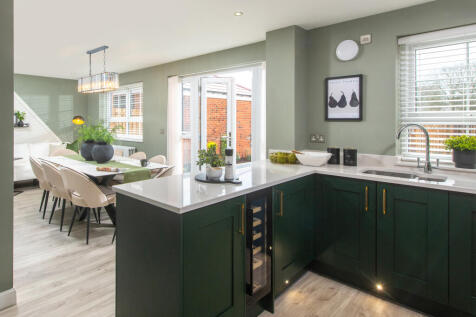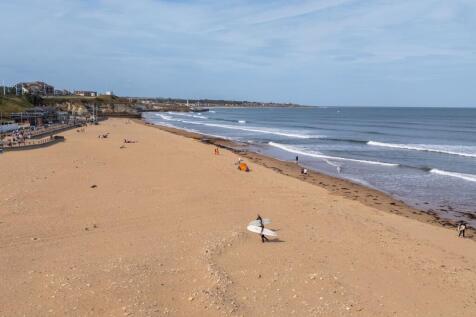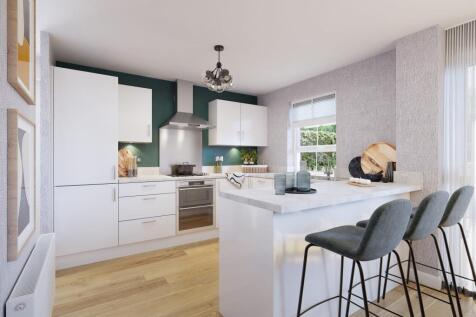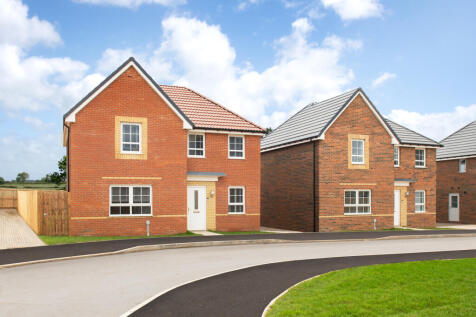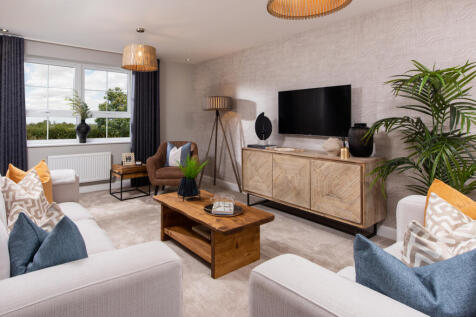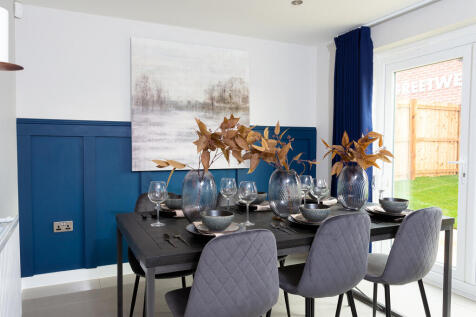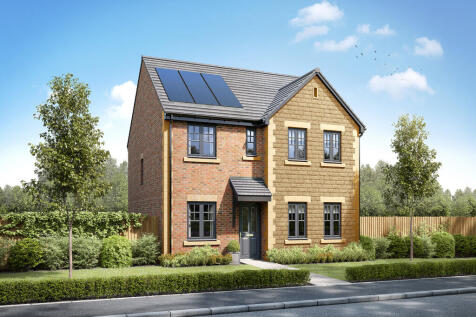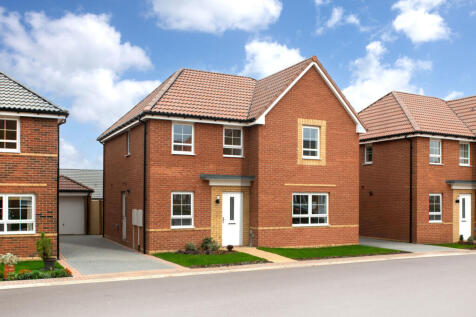Detached Houses For Sale in Sunderland, Tyne And Wear
SAVE OVER £30,000 with deposit boost plus upgrades | OVERLOOKING OPEN SPACE located in a CUL-DE-SAC, The Radleigh offers spacious rooms, ideal for entertaining. The OPEN-PLAN KITCHEN diner opens out to the garden through FRENCH DOORS. From entertaining guests in the large living areas to working ...
OVERLOOKING OPEN SPACE from a CUL-DE-SAC LOCATION, your new home offers bright and spacious downstairs rooms that are great for socialising. From entertaining guests in large living areas to enjoying a book in the STUDY, you'll love our multi-purpose rooms. With FOUR DOUBLE BEDROOMS, including an...
SAVE OVER £30,000 with deposit boost plus upgrades | OVERLOOKING OPEN SPACE located in a CUL-DE-SAC, The Radleigh offers spacious rooms, ideal for entertaining. The OPEN-PLAN KITCHEN diner opens out to the garden through FRENCH DOORS. From entertaining guests in the large living areas to working ...
New homes in Ryhope, Sunderland. Our new homes in Ryhope feature a collection of 3, 4 and 5-bedroom detached and semi-detached homes designed for modern living and built to last, offering more than your average new build. We craft beautiful, well-designed homes that are solid...
New homes in Ryhope, Sunderland. Our new homes in Ryhope feature a collection of 3, 4 and 5-bedroom detached and semi-detached homes designed for modern living and built to last, offering more than your average new build. We craft beautiful, well-designed homes that are solid...
EXCLUSIVE OFFERS available including DEPOSIT BOOST and UPGRADES | Located in a CUL-DE-SAC with GREEN OPEN SPACE, inside offers an OPEN-PLAN KITCHEN DINER opens out to the garden through FRENCH DOORS. From entertaining guests in the large living areas to working from home in the STUDY, you'll love...
DUCHY HOMES The Marlborough - 4 Bedroom Detached Family Home. Plot 110 now includes over £17,000 worth of upgrades, including an upgraded induction hob, integrated dishwasher, integrated fridge-freezer, upgraded kitchen units, premium Silestone worktop, and a carpet/LVT flooring package th...
The heart of the home in the detached Millford is the bright and spacious OPEN-PLAN KITCHEN. The FRENCH DOORS open out onto your garden and allow for the sunlight to flow into this space. Your lounge is BAY-FRONTED. Upstairs, you'll find FOUR LARGE DOUBLE BEDROOMS - your main bedroom benefits fro...
The Mayfair is a detached four-bedroom home that offers an open-plan kitchen/breakfast/family room alongside separate living and dining rooms. Upstairs, the master bedroom enjoys an en suite and there’s a bright family bathroom for the other three bedrooms. Bedroom four could be used as an office.
The Strand is a four-bedroom family home that includes an integral garage. There’s an open-plan kitchen/dining/family room with French doors, a separate living room and a downstairs cloakroom. Upstairs, there are four bedrooms, a home office or nursery and a bathroom. The master bedroom is en-suite.
The Mayfair is a detached four-bedroom home that offers an open-plan kitchen/breakfast/family room alongside separate living and dining rooms. Upstairs, the master bedroom enjoys an en suite and there’s a bright family bathroom for the other three bedrooms. Bedroom four could be used as an office.
The Edlingham is an impressive five-bedroom detached home. An open-plan kitchen/dining/family room has double French doors to the garden. There’s a lovely living room, utility room, storage cupboard, downstairs WC and integral garage. Upstairs are five good-sized bedrooms - bedroom one is en suite.
The Strand is a four-bedroom family home that includes an integral garage. There’s an open-plan kitchen/dining/family room with French doors, a separate living room and a downstairs cloakroom. Upstairs, there are four bedrooms, a home office or nursery and a bathroom. The master bedroom is en-suite.
The Strand is a four-bedroom family home that includes an integral garage. There’s an open-plan kitchen/dining/family room with French doors, a separate living room and a downstairs cloakroom. Upstairs, there are four bedrooms, a home office or nursery and a bathroom. The master bedroom is en-suite.
The Mayfair is a detached four-bedroom home that offers an open-plan kitchen/breakfast/family room alongside separate living and dining rooms. Upstairs, the master bedroom enjoys an en suite and there’s a bright family bathroom for the other three bedrooms. Bedroom four could be used as an office.
The Mayfair is a detached four-bedroom home that offers an open-plan kitchen/breakfast/family room alongside separate living and dining rooms. Upstairs, the master bedroom enjoys an en suite and there’s a bright family bathroom for the other three bedrooms. Bedroom four could be used as an office.
The Mayfair is a detached four-bedroom home that offers an open-plan kitchen/breakfast/family room alongside separate living and dining rooms. Upstairs, the master bedroom enjoys an en suite and there’s a bright family bathroom for the other three bedrooms. Bedroom four could be used as an office.
From the bay-windowed lounge to the en-suite bedroom, this is a home filled with premium features. The kitchen, the study or family room and two of the bedrooms are dual aspect, and the dining area’s french doors add extra flexibility to the light, open ambience.
Gentoo Homes Present “The Juniper BESTSELLING FAMILY HOME. Ask about our TAILORED DEALS to get you moving. VIDEO TOUR and plots available to VIEW. LARGE OPEN-PLAN kitchen/diner boasting ISLAND FEATURE, FRENCH DOORS and UTILITY space. FOUR DOUBLE BEDROOMS. - book a VIEWING today!”
5% DEPOSIT BOOST plus UPGRADES | Located in a CUL-DE-SAC, your new home overlooks OPEN SPACE. The OPEN-PLAN KITCHEN DINER opens out to the garden through FRENCH DOORS. From entertaining guests in the large living areas to working from home in the STUDY, you'll love the multi-purpose rooms. With 4...
Gentoo Homes Present “The Juniper BESTSELLING FAMILY HOME. Ask about our TAILORED DEALS to get you moving. VIDEO TOUR and plots available to VIEW. LARGE OPEN-PLAN kitchen/diner boasting ISLAND FEATURE, FRENCH DOORS and UTILITY space. FOUR DOUBLE BEDROOMS. Plot 68 DESIRABLE SOUTH FACING GARD...
From the bay-windowed lounge to the en-suite bedroom, this is a home filled with premium features. The kitchen, the study or family room and two of the bedrooms are dual aspect, and the dining area’s french doors add extra flexibility to the light, open ambience.
