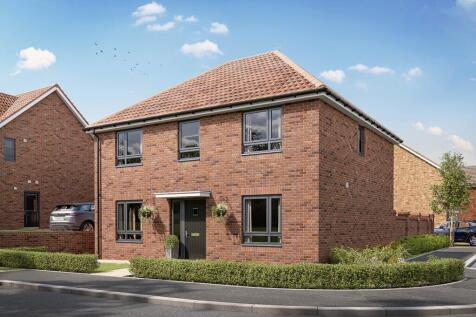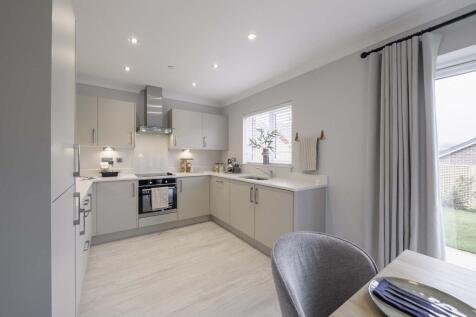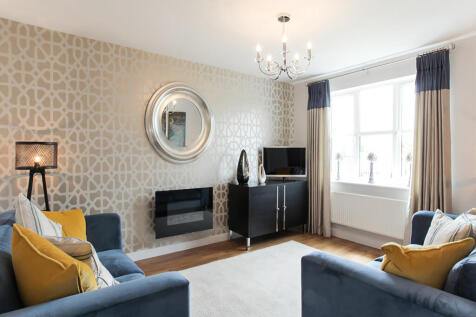Detached Houses For Sale in Sunderland, Tyne And Wear
At the heart of the home is a stylish open-plan dining kitchen, perfect for entertaining and everyday family life, with views out to the rear garden. A separate utility room, guest WC, and a bright, spacious lounge complete the well-balanced ground-floor layout, offering comfort and practicality...
4 bedroom detached homeDominated by a bright bay window, the lounge reflects the unmistakable quality found throughout this impressive home. The kitchen and dining room provides a naturally light, stimulating setting for family life, two of the four bedrooms are en-suite and one includes a walkth...
New homes in Ryhope, Sunderland. Our new homes in Ryhope feature a collection of 3, 4 and 5-bedroom detached and semi-detached homes designed for modern living and built to last, offering more than your average new build. We craft beautiful, well-designed homes that are solid...
DUCHY HOMES - The Dunsmore - 4 Bedroom Detached Family Home. The Dunsmore is a stunning 4-bedroom detached home that offers a spacious open-plan kitchen, family, and dining area, with French doors to the rear. The Dunsmore’s layout offers a great balance of living and sleeping space ...
New homes in Ryhope, Sunderland. Our new homes in Ryhope feature a collection of 3, 4 and 5-bedroom detached and semi-detached homes designed for modern living and built to last, offering more than your average new build. We craft beautiful, well-designed homes that are solid...
The Strand is a four-bedroom family home that includes an integral garage. There’s an open-plan kitchen/dining/family room with French doors, a separate living room and a downstairs cloakroom. Upstairs, there are four bedrooms, a home office or nursery and a bathroom. The master bedroom is en-suite.
**5% deposit paid available** The ground floor features a spacious open-plan living and dining room with an additional family area, creating the perfect setting for relaxing or entertaining. A dedicated study offers space for home working or quiet time, while a handy utility room adds everyday...
With features including FRENCH DOORS off the kitchen / family room, A BRIGHT, SPACIOUS lounge, a SEPARATE LAUNDRY ROOM, a SEPARATE STUDY, a DOWNSTAIRS WC, a principal bedroom with EN-SUITE,, a 10-YEAR NHBC WARRANTY included and the ability to PRE-RESERVE ONLINE, this fantastic 4 bedroom home on T...
‘Gentoo Homes Present “ ,The Sycamore Plot 93 BESTSELLING home! Perfect for FAMILIES. LAST CHANCE TO BUY The Sycamore with tailored buying offers available Call and make an appointment to view the fabulous properties at Churchfields, selected plots offering upgra...
The Belmont is a beautiful five-bedroom detached home that is ideal for a growing family. The open-plan kitchen/dining room is spacious and bright and has French doors leading into the garden. It comes complete with an integral single garage, a downstairs WC and a useful en suite to bedroom one.
The Belmont is a beautiful five-bedroom detached home that is ideal for a growing family. The open-plan kitchen/dining room is spacious and bright and has French doors leading into the garden. It comes complete with an integral single garage, a downstairs WC and a useful en suite to bedroom one.
The Belmont is a beautiful five-bedroom detached home that is ideal for a growing family. The open-plan kitchen/dining room is spacious and bright and has French doors leading into the garden. It comes complete with an integral single garage, a downstairs WC and a useful en suite to bedroom one.
At the heart of the home is a stylish open-plan dining kitchen, perfect for entertaining and everyday family life, with views out to the rear garden. A separate utility room, guest WC, and a bright, spacious lounge complete the well-balanced ground-floor layout, offering comfort and practicality...
The Belmont is a beautiful five-bedroom detached home that is ideal for a growing family. The open-plan kitchen/dining room is spacious and bright and has French doors leading into the garden. It comes complete with an integral single garage, a downstairs WC and a useful en suite to bedroom one.
The Eckington is an energy-efficient home with a traditional exterior and an integral garage. It features an expansive OPEN-PLAN DINING KITCHEN with FRENCH DOORS leading to the garden. With a separate SPACIOUS LOUNGE, UTILITY ROOM and downstairs cloakroom also on the ground floor. Upstairs are t...
OFFERS AVAILABLE including DEPOSIT BOOST plus UPGRADES | Enjoy meals in the OPEN-PLAN dining kitchen, with FRENCH DOORS leading to the garden. There is a separate UTILITY SPACE and downstairs cloakroom. A spacious lounge completes the ground floor. There are 4 DOUBLE BEDROOMS, including the main ...
DUCHY HOMES - The Alderley at The Meadows Our Show Home is now available on sale and leaseback! Our Show Home is ‘sold as seen’; built and finished to the highest possible standard with all flooring, furnishings, fittings, and landscaped gardens included. Included Benefits: Guara...
4 bedroom detached A spacious and thoughtfully designed 4 bedroom detached home with a fantastic open plan kitchen/dining area. Spanning the width of the back of the property it benefits from French doors to the rear garden, a separate laundry room and downstairs WC. You also benefit from a gener...
The Coniston's kitchen/family room is perfect for spending time as a family and for entertaining. There’s also a well-proportioned living room, a separate dining room, a downstairs WC and a handy utility room. Upstairs are four bedrooms - bedroom one has an en-suite - and the family bathroom.





















