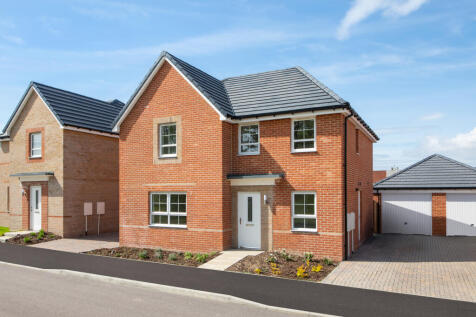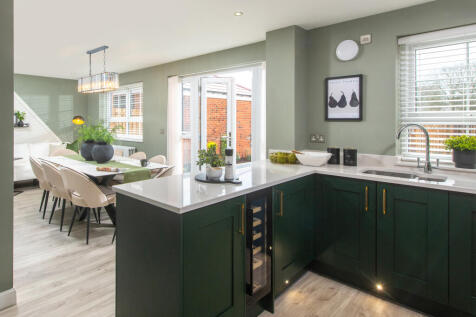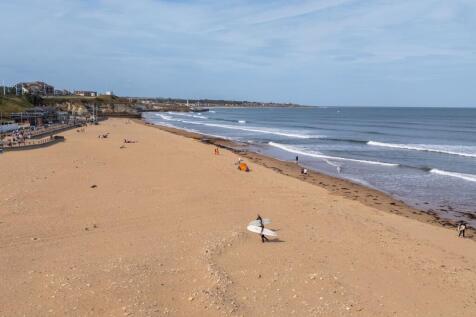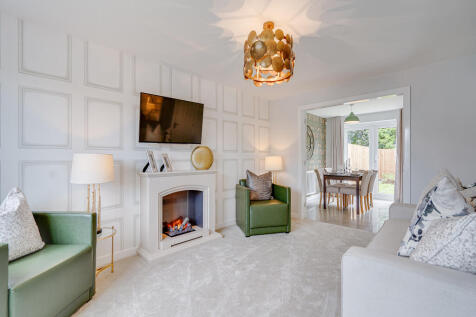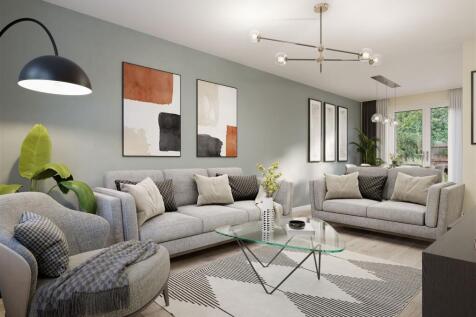Detached Houses For Sale in Sunderland, Tyne And Wear
SAVE OVER £30,000 with deposit boost plus upgrades | OVERLOOKING OPEN SPACE located in a CUL-DE-SAC, The Radleigh offers spacious rooms, ideal for entertaining. The OPEN-PLAN KITCHEN diner opens out to the garden through FRENCH DOORS. From entertaining guests in the large living areas to working ...
The property comprises of a newly constructed 4 bedroom, 3 storey detached house situated at the head of the cul-de-sac on Irene Avenue offering a discerning purchaser a lovely home once completed. Grangetown offers convenient access to local shops, schools and amenities as well as excellent tra...
The Hornsea is a detached home with the bonus of an integral garage. It's got a good-sized living room with double doors leading into a bright open-plan kitchen/diner - perfect for family life and for entertaining. It's practical too with a utility, downstairs cloakroom and three storage cupboards.
The Hornsea is a detached home with the bonus of an integral garage. It's got a good-sized living room with double doors leading into a bright open-plan kitchen/diner - perfect for family life and for entertaining. It's practical too with a utility, downstairs cloakroom and three storage cupboards.
The Hornsea is a detached home with the bonus of an integral garage. It's got a good-sized living room with double doors leading into a bright open-plan kitchen/diner - perfect for family life and for entertaining. It's practical too with a utility, downstairs cloakroom and three storage cupboards.
New homes in Ryhope, Sunderland. Our new homes in Ryhope feature a collection of 3, 4 and 5-bedroom detached and semi-detached homes designed for modern living and built to last, offering more than your average new build. We craft beautiful, well-designed homes that are solid...
Secure your move with a 5% DEPOSIT BOOST PLUS FLOORING | Your new Denby home offers an OPEN-PLAN GROUND FLOOR with a kitchen, dining area and lounge. FRENCH DOORS leads to your rear garden whilst the kitchen accompanies a handy UTILITY. On the first floor is the main bedroom with EN SUITE shower ...
The three-bedroom Sherwood Corner has everything you need for modern living. There’s an open-plan kitchen/dining room with French doors out to the garden, a front-aspect living room, downstairs WC, utility room and a built-in storage cupboard. Bedroom one is en suite and there’s a family bathroom.
The three-bedroom Sherwood Corner has everything you need for modern living. There’s an open-plan kitchen/dining room with French doors out to the garden, a front-aspect living room, downstairs WC, utility room and a built-in storage cupboard. Bedroom one is en suite and there’s a family bathroom.
The three-bedroom Sherwood Corner has everything you need for modern living. There’s an open-plan kitchen/dining room with French doors out to the garden, a front-aspect living room, downstairs WC, utility room and a built-in storage cupboard. Bedroom one is en suite and there’s a family bathroom.
Your hew home with WEST FACING GARDEN offers with ample storage options. This home has an OPEN-PLAN kitchen with French doors to the garden, a spacious DUAL-ASPECT lounge, and a downstairs cloakroom. Upstairs you'll find 2 double bedrooms, including an EN SUITE main bedroom, a single bedroom and ...
The Grasmere is a three-bedroom family home that’s ideal for modern living. The open-plan kitchen/dining room has French doors leading into the garden. The front porch, downstairs WC and two cupboards take care of everyday storage. Bedroom one has an en suite. This home also has an integral garage.
The Grasmere is a three-bedroom family home that’s ideal for modern living. The open-plan kitchen/dining room has French doors leading into the garden. The front porch, downstairs WC and two cupboards take care of everyday storage. Bedroom one has an en suite. This home also has an integral garage.
The Grasmere is a three-bedroom family home that’s ideal for modern living. The open-plan kitchen/dining room has French doors leading into the garden. The front porch, downstairs WC and two cupboards take care of everyday storage. Bedroom one has an en suite. This home also has an integral garage.
The Grasmere is a three-bedroom family home that’s ideal for modern living. The open-plan kitchen/dining room has French doors leading into the garden. The front porch, downstairs WC and two cupboards take care of everyday storage. Bedroom one has an en suite. This home also has an integral garage.
The Grasmere is a three-bedroom family home that’s ideal for modern living. The open-plan kitchen/dining room has French doors leading into the garden. The front porch, downstairs WC and two cupboards take care of everyday storage. Bedroom one has an en suite. This home also has an integral garage.
The modern Carrington house type comes with a generous lounge to the front of the home, alongside a guest WC with the entrance hallway leading to an open plan kitchen/dining room to the rear of the property. Upstairs a generous principal bedroom benefits from an en-suite shower room and storage ...
