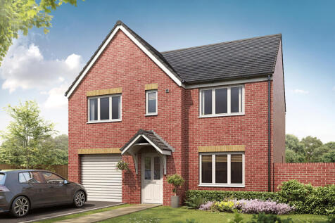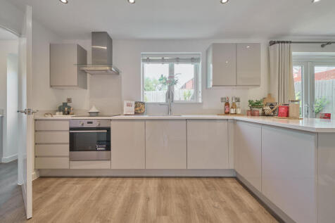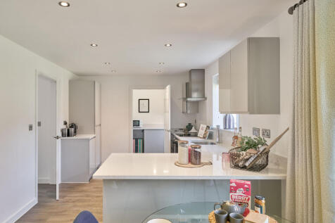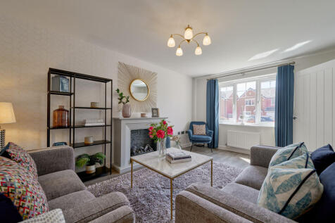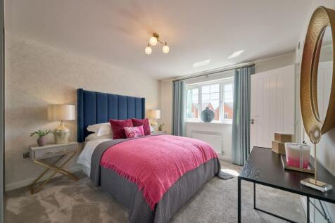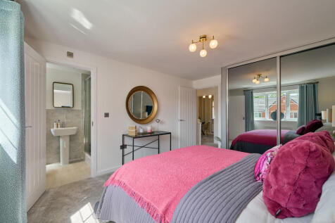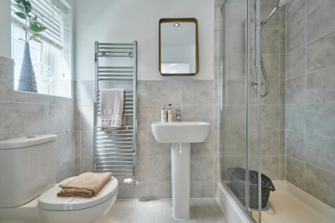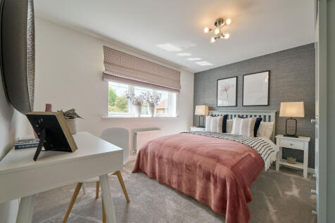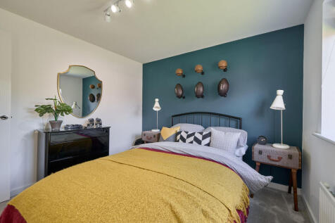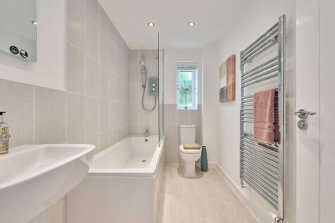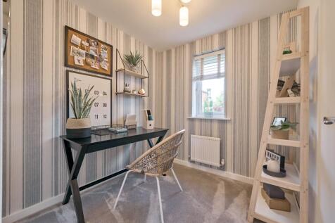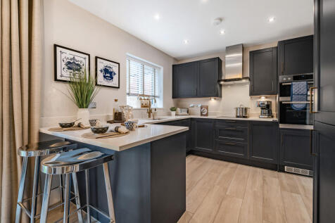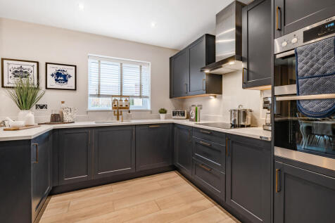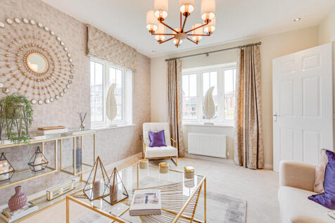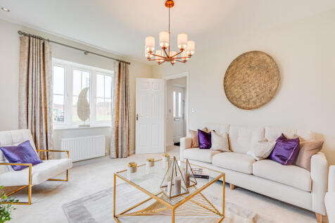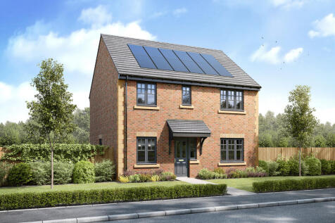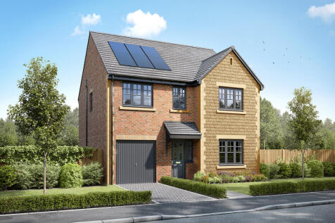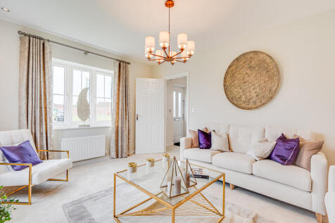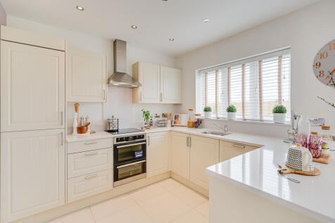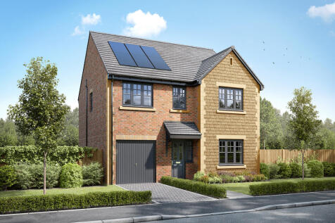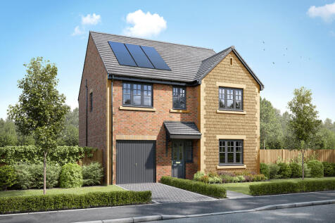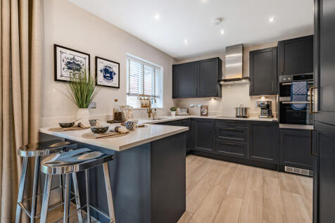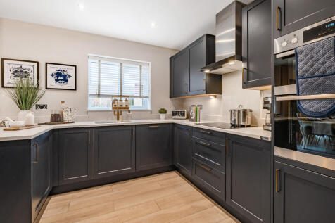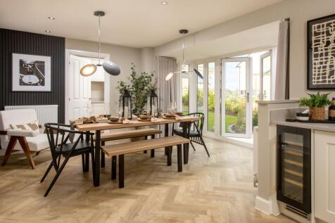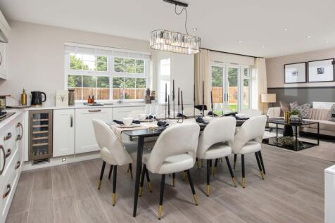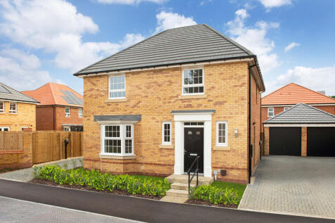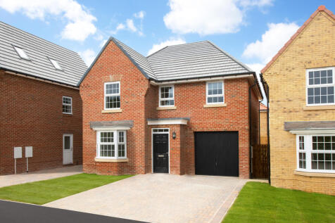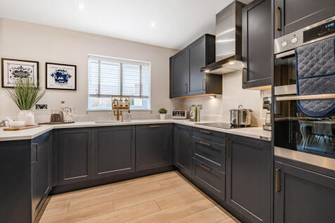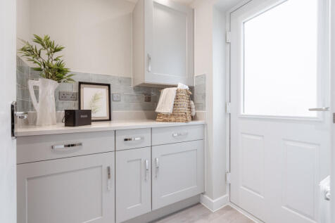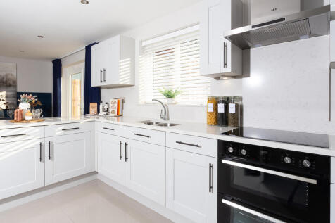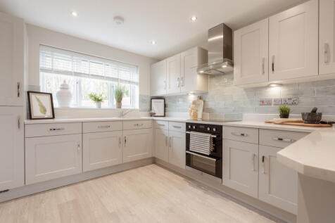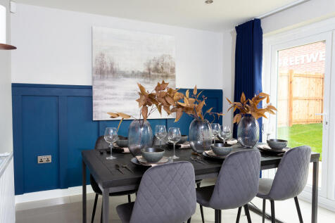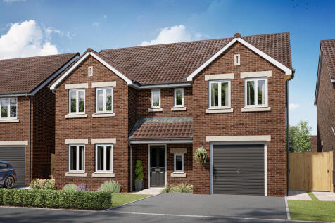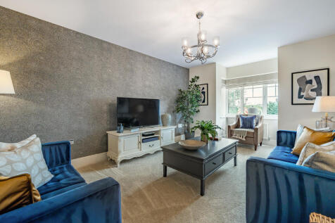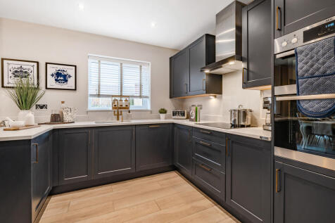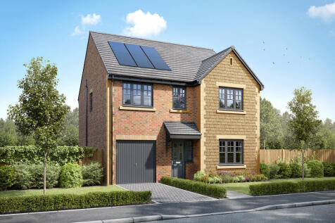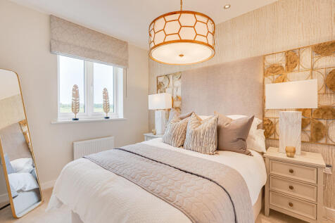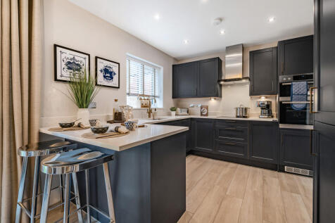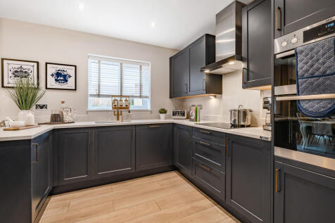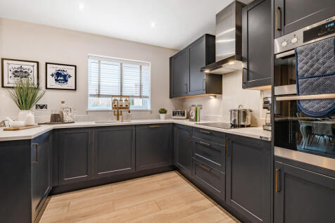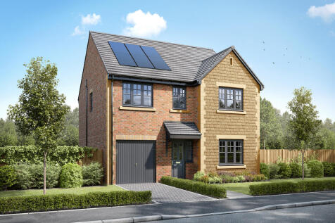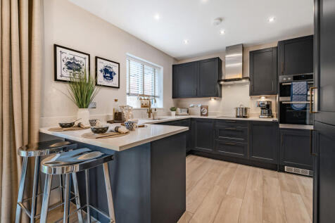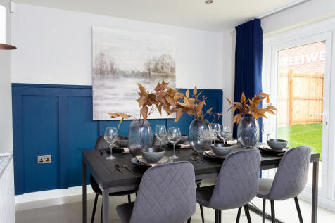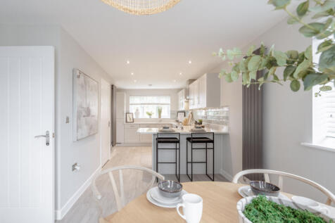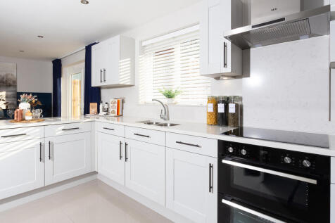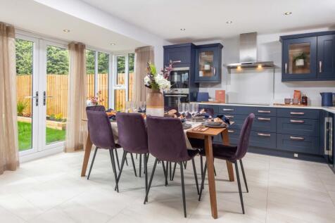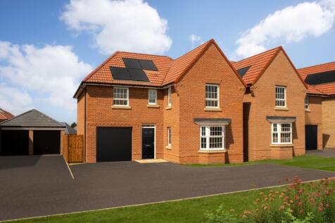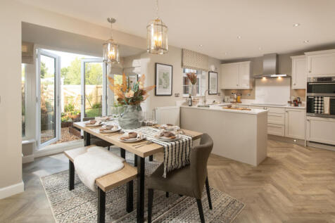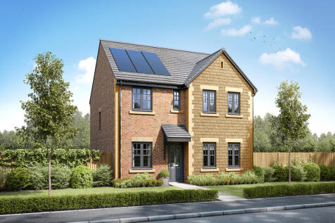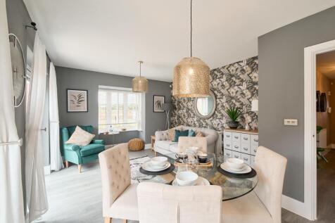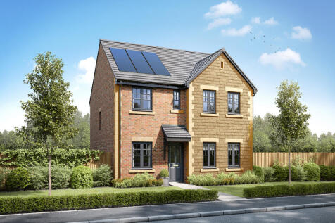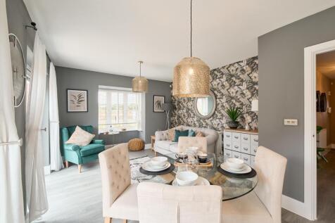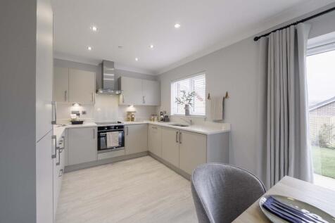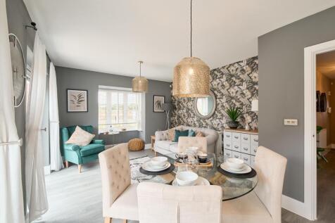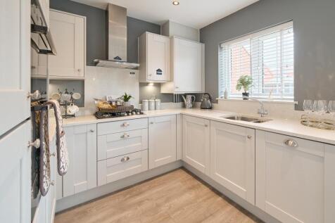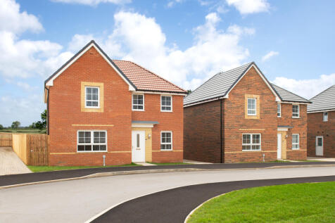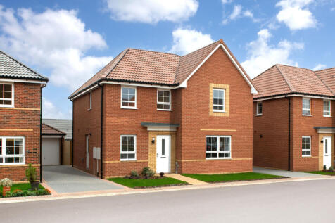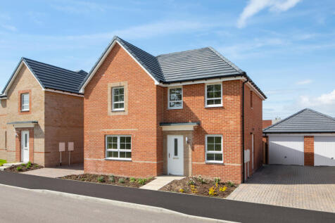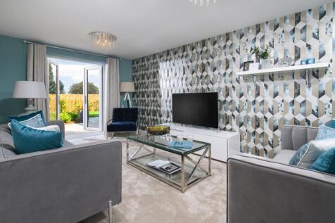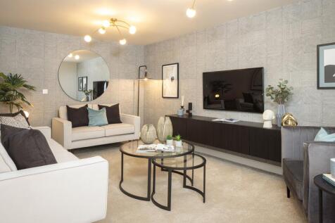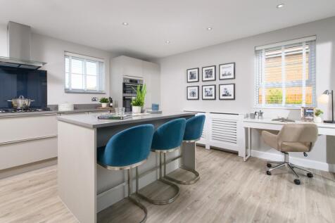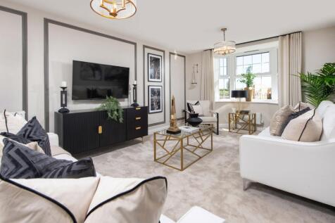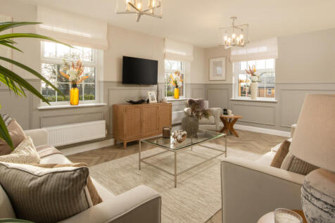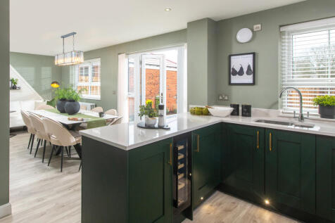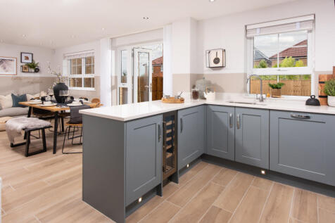Houses For Sale in Sunderland, Tyne And Wear
The Belmont is a beautiful five-bedroom detached home that is ideal for a growing family. The open-plan kitchen/dining room is spacious and bright and has French doors leading into the garden. It comes complete with an integral single garage, a downstairs WC and a useful en suite to bedroom one.
The Harley has four bedrooms and an integral garage. The kitchen/dining/family room has two sets of French doors leading into the garden and there’s a separate living room, a utility room, a downstairs WC and storage on both floors. A study has been included in the spacious first-floor layout.
The Marlborough is a detached four-bedroom family home offering an open-plan kitchen/breakfast/family room - which has French doors to the garden - and separate living and dining rooms. There are four generous-sized bedrooms, an en suite to bedroom one, a family bathroom and plenty of storage.
The Marlborough is a detached four-bedroom family home offering an open-plan kitchen/breakfast/family room - which has French doors to the garden - and separate living and dining rooms. There are four generous-sized bedrooms, an en suite to bedroom one, a family bathroom and plenty of storage.
The Marlborough is a detached four-bedroom family home offering an open-plan kitchen/breakfast/family room - which has French doors to the garden - and separate living and dining rooms. There are four generous-sized bedrooms, an en suite to bedroom one, a family bathroom and plenty of storage.
FOUR DOUBLE BEDROOMS. The Drummond is a spacious detached home offering a fantastic living space for your family. Featuring an open-plan kitchen with French doors onto the garden, plus an adjoining utility room. You’ll also find a large bay-fronted lounge. Upstairs there are four double bedrooms,...
The Harley has four bedrooms and an integral garage. The kitchen/dining/family room has two sets of French doors leading into the garden and there’s a separate living room, a utility room, a downstairs WC and storage on both floors. A study has been included in the spacious first-floor layout.
The Harley has four bedrooms and an integral garage. The kitchen/dining/family room has two sets of French doors leading into the garden and there’s a separate living room, a utility room, a downstairs WC and storage on both floors. A study has been included in the spacious first-floor layout.
This is a stunning detached home with an impressive open-plan kitchen/diner/family room. The Newton's features include a living room, separate dining room and a utility room. The top floor bedroom enjoys an en suite. The first floor is home to four further bedrooms - one of which is en suite.
The Harley has four bedrooms and an integral garage. The kitchen/dining/family room has two sets of French doors leading into the garden and there’s a separate living room, a utility room, a downstairs WC and storage on both floors. A study has been included in the spacious first-floor layout.
The Harley has four bedrooms and an integral garage. The kitchen/dining/family room has two sets of French doors leading into the garden and there’s a separate living room, a utility room, a downstairs WC and storage on both floors. A study has been included in the spacious first-floor layout.
The Harley has four bedrooms and an integral garage. The kitchen/dining/family room has two sets of French doors leading into the garden and there’s a separate living room, a utility room, a downstairs WC and storage on both floors. A study has been included in the spacious first-floor layout.
The Harley has four bedrooms and an integral garage. The kitchen/dining/family room has two sets of French doors leading into the garden and there’s a separate living room, a utility room, a downstairs WC and storage on both floors. A study has been included in the spacious first-floor layout.
The Edlingham is an impressive five-bedroom detached home. An open-plan kitchen/dining/family room has double French doors to the garden. There’s a lovely living room, utility room, storage cupboard, downstairs WC and integral garage. Upstairs are five good-sized bedrooms - bedroom one is en suite.
Discover a bright OPEN-PLAN KITCHEN, with dining and family areas, plus FRENCH DOORS onto the garden. You'll also benefit from a separate UTILITY ROOM. There's also BAY-FRONTED LOUNGE providing a great space to relax. Upstairs, you will find FOUR DOUBLE BEDROOMS, the main features an EN SUITE sho...
DUCHY HOMES, Plot 110 & 115 The Marlborough - FROM 361,995. 4 Bedroom Detached Family Home. Beautiful inside and out, The Marlborough's kerb appeal extends through this 4-bedroom house with a beautiful kitchen-diner with zoned family area, separate living room, and four bedrooms.
The Mayfair is a detached four-bedroom home that offers an open-plan kitchen/breakfast/family room alongside separate living and dining rooms. Upstairs, the master bedroom enjoys an en suite and there’s a bright family bathroom for the other three bedrooms. Bedroom four could be used as an office.
The Mayfair is a detached four-bedroom home that offers an open-plan kitchen/breakfast/family room alongside separate living and dining rooms. Upstairs, the master bedroom enjoys an en suite and there’s a bright family bathroom for the other three bedrooms. Bedroom four could be used as an office.
Located in a CUL-DE-SAC, your new home overlooks OPEN SPACE. The OPEN-PLAN KITCHEN DINER opens out to the garden through FRENCH DOORS. From entertaining guests in the large living areas to working from home in the STUDY, you’ll love the multi-purpose rooms. With 4 SPACIOUS DOUBLE BEDROOMS, includ...
Located in a CUL-DE-SAC with GREEN OPEN SPACE, your new home offers an OPEN-PLAN KITCHEN DINER opens out to the garden through FRENCH DOORS. From entertaining guests in the large living areas to working from home in the STUDY, you’ll love the multi-purpose rooms. With 4 DOUBLE BEDROOMS, including...
PRIVATE DRIVEWAY AND OPEN SPACE VIEWS. Discover a bright open-plan kitchen, with dining and family areas, plus French doors onto the garden. You'll also benefit from a separate utility room. There's also bay-fronted lounge providing a great space to relax. Upstairs, you will find four double bedr...
OVERLOOKING OPEN SPACE located in a CUL-DE-SAC, The Radleigh offers spacious rooms, ideal for entertaining. The OPEN-PLAN KITCHEN diner opens out to the garden through FRENCH DOORS. From entertaining guests in the large living areas to working from home in the STUDY, you’ll love the multi-purpose...
This is a stunning detached home with an impressive open-plan kitchen/diner/family room. The Newton's features include a living room, separate dining room and a utility room. The top floor bedroom enjoys an en suite. The first floor is home to four further bedrooms - one of which is en suite.
