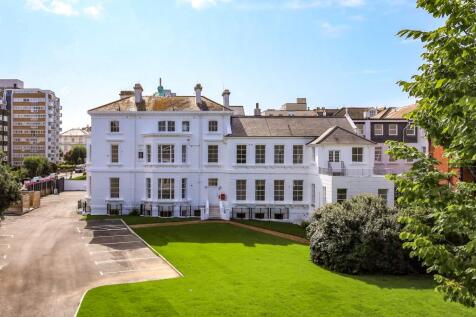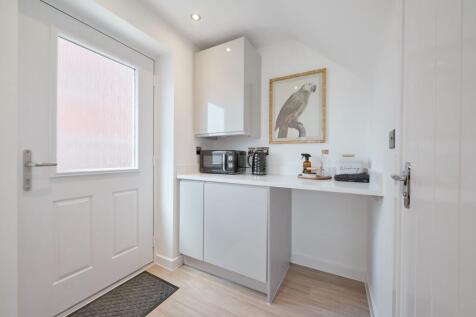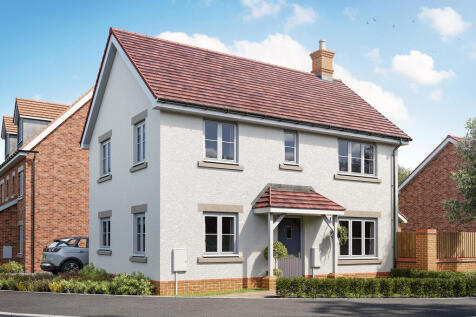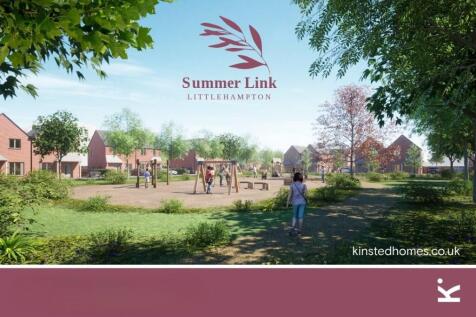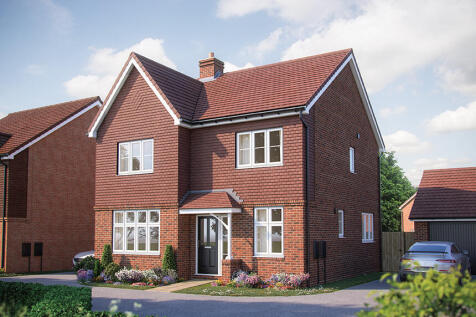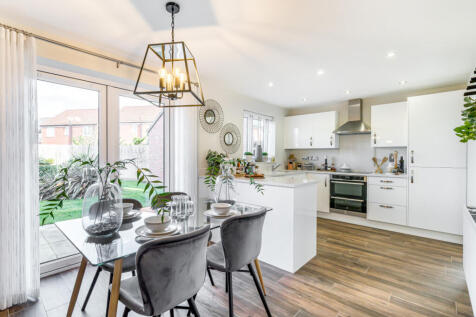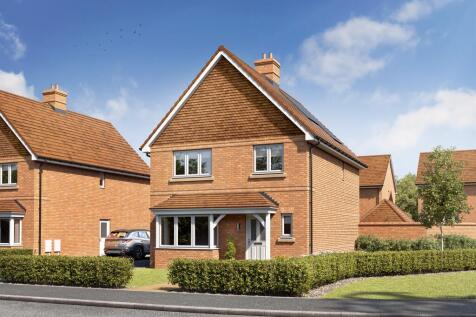New Homes and Developments For Sale in Sussex
*** £13,500 STAMP DUTY PAID PLUS UPGRADES WORTH £21,000 *** Home 199 - The Chestnut is an attractive double-fronted home. The home benefits from several useful living spaces: a spacious kitchen and family/dining area, a study or playroom and a large sitting room...
The Charnwood Corner features a living room with French doors, an open-plan kitchen/breakfast room and a utility room with garden access, storage cupboards and downstairs WC. Upstairs, there are three bedrooms - bedroom one is en suite - a bathroom and further storage cupboards.
A spacious three bedroom family home. Downstairs you will find a dual aspect lounge and a large open-plan kitchen/dining room with French doors to your garden plus a separate utility. Upstairs there are two double bedrooms, one with an en suite, a single bedroom and a family bathroom.
The Charnwood Corner features a living room with French doors, an open-plan kitchen/breakfast room and a utility room with garden access, storage cupboards and downstairs WC. Upstairs, there are three bedrooms - bedroom one is en suite - a bathroom and further storage cupboards.
Plot 16 Beckingham Three bedroom Detached , Single Detached Garage Parking Space x2 , 1 Ensuite, Kitchen, Cloakroom Nursery Fields offers the perfect blend of coastal charm and modern living. Just a stone's throw from the shoreline, this community features beautifully crafted new hom...
Save thousands with Bellway. The Fuller is a brand new, chain free & energy efficient home with an open-plan kitchen & dining area, TWO SETS of French doors to the garden, utility room, STUDY, en suite to bedroom 1 & a 10-year NHBC Buildmark policy^
Receive £23,000 TOWARDS YOUR DEPOSIT - Two parking spaces - EV charging point This home has a flexible layout and offers plenty of space for all the family. Downstairs there's an open-plan kitchen and dining room with French doors to the garden. You'll also have your own home office on this floor...
With flexible open-plan living space and generously sized bedrooms, the Romsey is an attractive family home. The downstairs benefits from a substantial, bright and airy living room. A versatile kitchen-dining area with ample space for relaxation or play is ideally suited to family life...
**5% DEPOSIT CONTRIBUTION UP TO £23,250 PLUS UPGRADES WORTH OVER £27,000** Let us help you find your dream home at Summerhill Gardens, Hailsham! Enjoy the benefits from a generous amount of versatile living space and a host of energy-efficient green technologies within this home.
** £13,250 STAMP DUTY PAID PLUS UPGRADES WORTH £14,500 ** Two floors, four bedrooms, large entertaining spaces and a private study area - The Chestnut has it all. A large family home with room to spare. And, featuring a study, it's ideal for those who work from home...
West facing garden and move in this spring! This home comes with solar panels, triple glazing and electric vehicle charging points. High spec included for a seamless move! Enjoy peace of mind with a 10 year NHBC warranty. The open plan kitchen/dining area spans the width of the house and has doub...
**5% DEPOSIT CONTRIBUTION UP TO £23,250 PLUS UPGRADES WORTH OVER £27,000** Let us help you find your dream home at Summerhill Gardens, Hailsham! Enjoy the benefits from a generous amount of versatile living space and a host of energy-efficient green technologies within this home.
This is a popular three-bedroom home. The Sherwood has an open-plan kitchen/dining room and a bright front-aspect living room. A utility room, storage cupboard and downstairs cloakroom complete the ground floor. Upstairs, bedroom one is en suite and there’s a family bathroom and further storage.
Viewing essential! Move this spring with a generous 907 sq.ft. layout & save up to £12,250*. Featuring energy-efficient innovations including triple glazing, solar panels, and an electric vehicle charging port. The open-plan kitchen, living, and dining area forms the heart of this home, creating ...
* FEATURED HOME - 3% DEPOSIT CONTRIBUTION, FLOORING & TURF subject to T&CS * The Romsey offers flexible open-plan living and well-proportioned bedrooms, making it ideal for family life. Finished with high-quality fixtures throughout, this home also benefits from a garage and parking for two cars.
