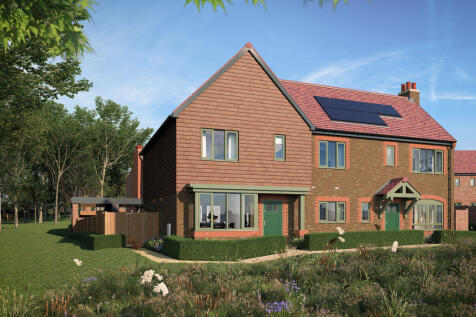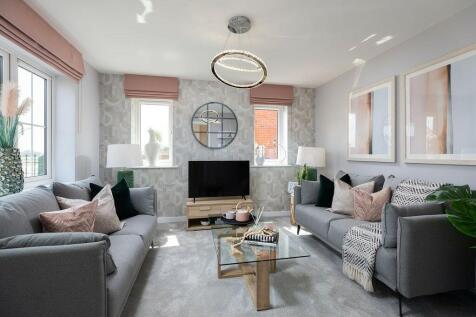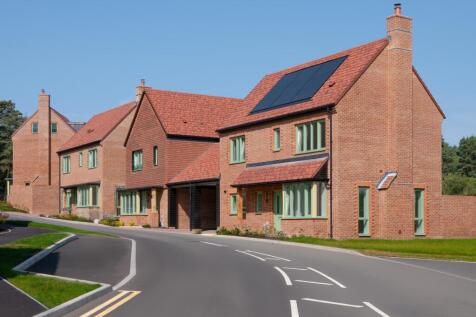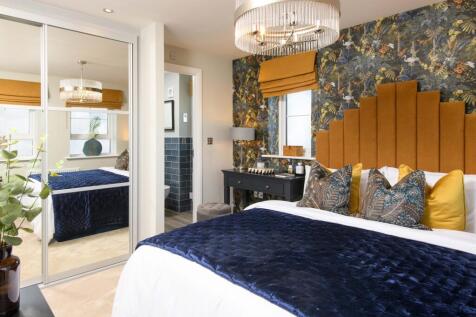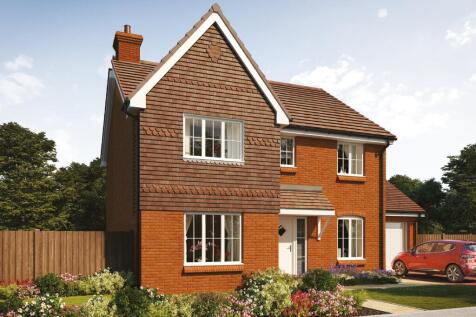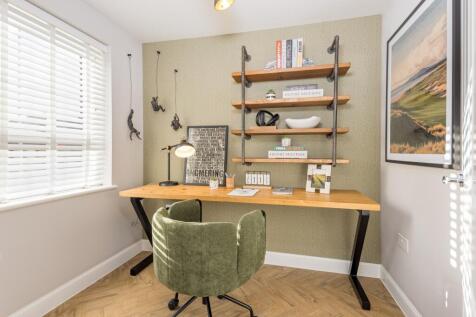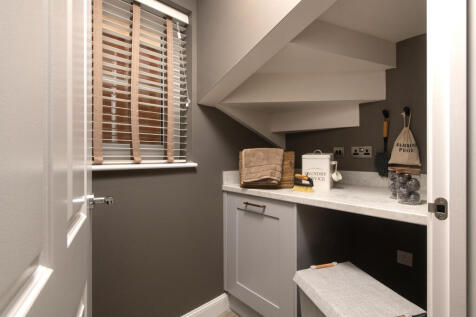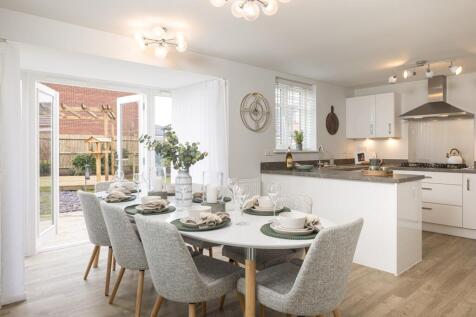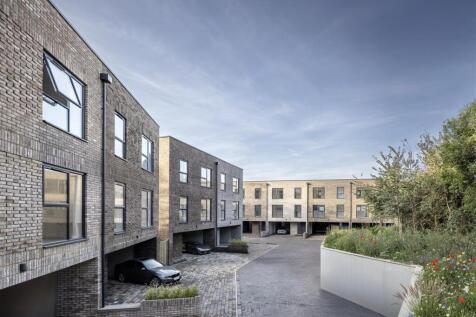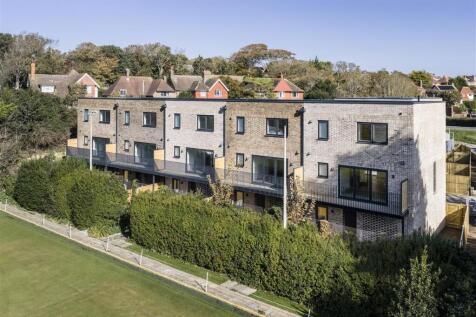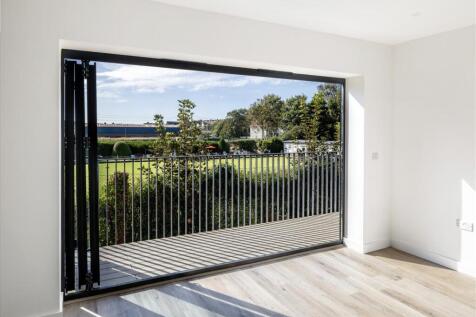Houses For Sale in Sussex
Designed with families in mind, the Sherwood is a stunning three-bedroom detached home. The open plan kitchen/dining room with French doors leading onto the garden - perfect for gatherings with friends and family. There’s also a generous front-aspect living room and an en suite to bedroom one.
We could buy your current home from you - talk to us about Part Exchange. Your open-plan kitchen/dining room opens to the garden through French doors making this the perfect place to catch up with your family. Three windows fill the living room with light. The first floor offers two bright bedroo...
The Hadlow is thoughtfully-designed to be a practical as well as an attractive living space. The kitchen/living/dining room has bi-fold doors to the garden. With a family bathroom and three bedrooms - one of which benefits from an en suite - there’s plenty of space upstairs to spread out.
The Buxted is a three-bedroom home with an open plan kitchen/dining/family room with bi-fold doors to the garden and a separate living room. Upstairs there are three bedrooms, one with an en suite, and a modern bathroom. There’s also a lifestyle room, utility, WC and two storage cupboards.
The heart of your new home, the open-plan kitchen/family/dining room, is filled with light through French doors. A utility room and two handy storage cupboards help keep things tidy. After a busy day the bay fronted lounge has plenty of room for your family to relax in. Head upstairs to your main...
Save up to £20,000 with Bellway. The Gilder is a new, chain free & energy efficient, three storey home with OPEN-PLAN living spaces, French doors to the garden, first floor living room, two cloakrooms, TWO EN-SUITES & a 10-year NHBC Buildmark Policy^.
Enjoy Stamp Duty PAID^ - saving you £15,750! Complete with upgraded specification worth over £15,000! South-West facing garden. Single garage & driveway parking for two cars. The Westerfield brilliantly facilitates the demands of modern family life through clever design a...
** MOVE IN NOW ** Welcome to Lindfield Place, the BRAND-NEW development by AWARD WINNING Roffey Homes, located close to the TOWN CENTRE & SEAFRONT. An AGE EXCLUSIVE mix of just thirty 1, 2 & 3 bedroom APARTMENTS all with private OUTSIDE SPACE and access to a top floor RESIDENTS LOUNGE and south f...
Located in a peaceful CUL-DE-SAC opposite green space. Designed for family living, the Winterton has a large open-plan kitchen/dining/family room for everyone to gather together and a separate cosy lounge for evenings snuggled in front of the TV. Upstairs you'll find four double bedrooms so every...
This brand new three storey home benefits from photovoltaic SOLAR PANELS and an EV charger. Got a property to sell? We could be your guaranteed buyer with our PART EXCHANGE scheme. Plot 96 | The Langstone | Fossil Bay, Earnley | David Wilson Homes. This home has an open plan kitchen with glaz...
The Dallington is a stylish three-bedroom home designed for modern family living. The open-plan kitchen, living and dining area features French doors to the garden, while a WC and storage complete the ground floor. Upstairs offers three bedrooms and a family bathroom.
Ready to move into! Sweeping driveway with a garage and overlooking the play area! This energy efficient home offers a spacious living room, with double doors leading you to the garden. The kitchen also has double doors to the rear garden, ideal for entertaining. There is also a separate dining a...
Brand new home set over three floors in a CUL-DE-SAC location with a SOUTH FACING GARDEN. We could pay your estate agent fees with our Movemaker scheme. Plot 97 | The Langstone | Fossil Bay, Earnley | David Wilson Homes. This home has an open plan kitchen with glazed bay and French doors to the...
Brand new home with UPGRADEDS INCLUDED WORTH £11,399, an EV CHARGER and photovoltaic SOLAR PANELS. Plot 12 | The Kingsley | Highgrove, Bosham | Barratt Homes. This home has a light and airy lounge and a spacious open plan kitchen with French doors to the garden. A utility and cloakroom comple...
Fall in love with this ENERGY-EFFICIENT family home in a beautiful village in Sussex. Enjoy family time in your open-plan kitchen/dining room where you can let the outside in with French doors. The spacious lounge is an ideal place to unwind after a long day. A cloakroom and utility room are prac...
Save thousands with Bellway. The Fuller is a brand new, chain free & energy efficient home with an open-plan kitchen & dining area, TWO SETS of French doors to the garden, utility room, en suite to bedroom 1 & a 10-year NHBC Buildmark policy^
Elm Court – Contemporary Coastal Homes in Seaford. Prices ranging from £500,000 to £525,000 Shaped around a sense of space, light and connection, Elm Court is an exclusive development of nine individually designed homes that bring a contemporary edge to Seaford’s coastal charm. Nestl...
THE CHANTRY - A development of 6 executive homes. Step into a world of comfort, elegance, and modern living with this charming three-bedroom detached home. Nestled in a peaceful neighbourhood, this residence offers a seamless blend of contemporary design and cozy warmth, creating an i...
