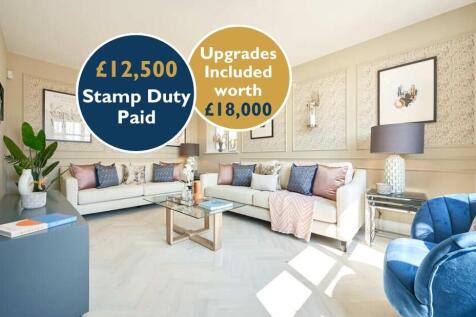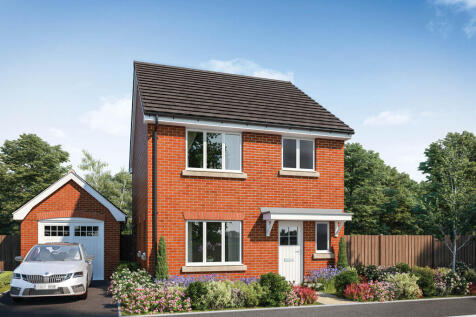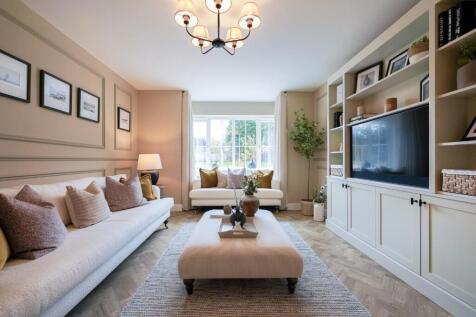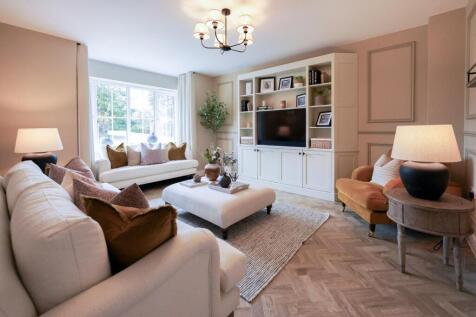Houses For Sale in Sussex
* LAST CHANCE TO BUY ON THIS SMALL PRIVATE DEVELOPMENT * Just 1 stunning 5 bedroom detached home remains and it's ready to move with no hidden costs, including flooring throughout and fully integrated appliances, quartz worktops and large private south facing garden
Silver Birch, Burwash A Three Bedroom End of Terrace Contemporary Countryside Haven. Welcome to Silver Birch, a brand new three bedroom end of terrace home set within an exclusive development of just six houses in the heart of the picturesque village of Burwash. Combining modern design...
TAILORED INCENTIVES AVAILABLE! Set within the exclusive Abbotsford Place development in Burgess Hill’s Northern Arc, this beautifully designed 4-bedroom semi-detached townhouse offers modern living in a peaceful, leafy setting. Featuring spacious living areas, high-quality fixtur...
The Galloway is a home to grow into and a home to grow up in and it will suit you down to the ground. The utility room is a great extra that will help you to keep the kitchen and dining room clear, and the ensuite bedroom is a treat that will give you your own space at the end of the day.
UPGRADED KITCHEN worth over £2,400 - Home to sell? Ask us about PART EXCHANGE With an open-plan kitchen/dining room looking over the garden, the Hadley is a home built with family at heart. The spacious lounge is perfect for movie nights. Upstairs an en suite shower room serves the main bedroom. ...
Plot 162, 'The Cardamon' is a four bedroom home, comprising, bay fronted living room, kitchen/ dining room, study and a useful downstairs cloakroom/wc. To the first floor, you'll find four bedrooms, with the main benefiting from ensuite, and an additional family bathroom. Externally, the property...
Save up to £22,500 with Bellway. The Mason features an open-plan kitchen, living & dining room with French doors to the garden, dual-aspect living room, UTILITY ROOM & EN SUITE. Plus is brand new, chain free & comes with a 10-year NHBC Buildmark policy^
Save thousands with Bellway. The Lymner is a new, chain free & energy efficient home with an open-plan kitchen & dining room with doors to the garden, UTILITY ROOM, dual-aspect living room, EN SUITE to bedroom 1 & 10-year NHBC Buildmark policy^.
Save up to £20,000 with Bellway. The Scrivener is a brand new, chain free & energy efficient home with an OPEN-PLAN kitchen, dining & family area, utility room, living room with a bay window, EN SUITE to bedroom 1, plus a 10-year NHBC Buildmark policy^
OPEN DAY 7th March 2026 - Register your interest by calling the office on . Nestled on the charming Slindon Avenue in Peacehaven, this BRAND NEW SEASIDE RESIDENCE offers a perfect blend of modern living and coastal charm. Finished to an EXACTING STANDARD, this delightful house fe...
To include window dressings, light fittings and fully landscaped rear garden. The Sidlesham is an attractive mid terraced 2-bedroom home. Open plan kitchen/living/dining area with integrated appliances and double doors to garden. Cloakroom. En-suite & built-in wardrobe to bedroom 1.
**£12,250 STAMP DUTY PAID PLUS UPGRADES WORTH £9,500** Discover this fantastic home at Oakhurst at Brookleigh, Burgess Hill and everything it has to offer. Not only is it ready to move into THIS SUMMER but it boasts energy saving features. Find out more today!
Brand new three storey home with a SOUTH FACING GARDEN, GARAGE and DRIVEWAY with EV CHARGER and three spacious bedrooms. Plot 218 | The Kingsville | Highgrove, Bosham | Barratt Homes. This home has an open plan kitchen with French doors to the south facing garden. There's also a cloakroom and ...
Brand new home available with REZIDE EQUITY LOAN SCHEME and with an UPGRADED worth over £8,600. Plot 178 | The Coombes | Nursery Fields, Bognor Regis | David Wilson Homes. This home has an open plan kitchen with glazed bay and French doors to the garden together with a study. A cloakroom and so...
WE'LL CONTRIBUTE £22,000 to your move. Brand new home with an UPGRADES worth over £8,600 and EV CHARGER. Plot 179 | The Coombes | Nursery Fields | David Wilson Homes. This home has an open plan kitchen with glazed bay and French doors to the garden together with a study. A cloakroom and some und...























