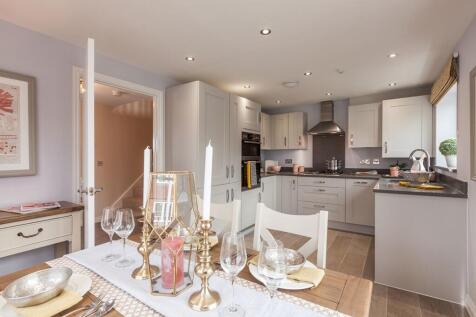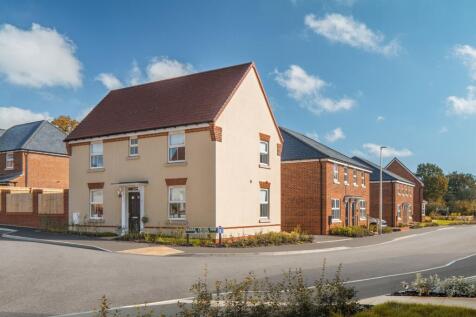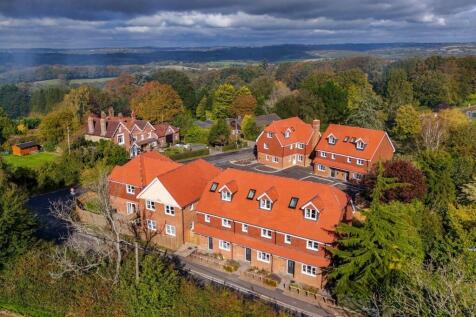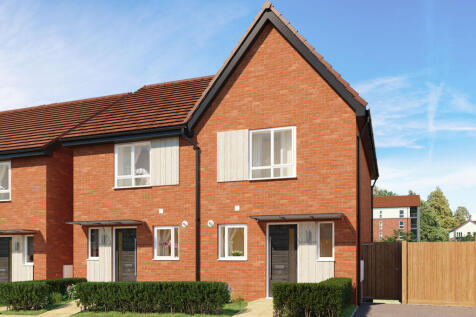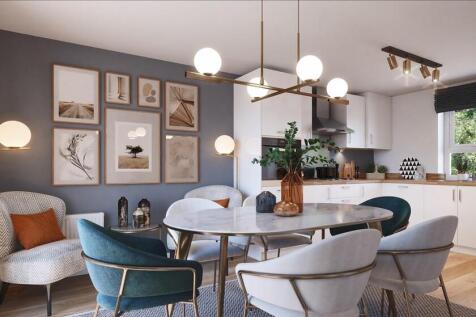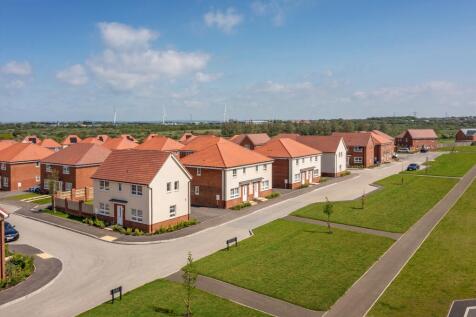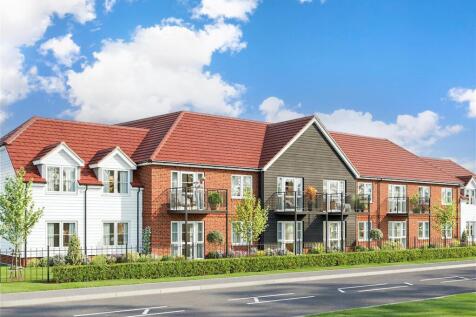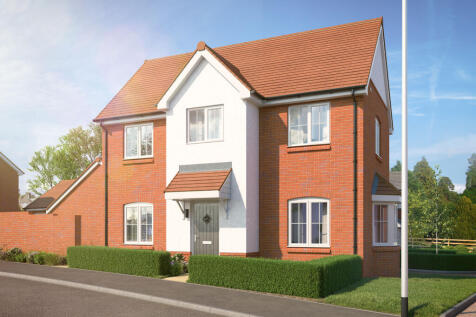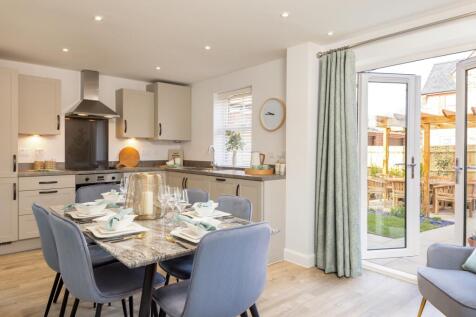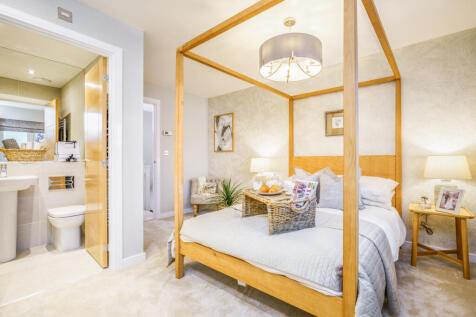Houses For Sale in Sussex
Generous 923 sq. ft. layout, save up to £13,500 with a private study, west facing garden and move in this summer! This exceptional home comes with a private study, open plan kitchen/dining area with French doors to the rear garden, living area with with bi-fold doors to expand the space even furt...
WE'LL PAY YOUR STAMP DUTY UP TO £10,000 - Upgraded kitchen and flooring included worth over £8,500 - 2 Parking spaces The Hadley has a delightfully traditional look. Yet inside, the open-plan kitchen/dining room is ideal for modern living. French doors to the garden give the whole room a bright a...
Oak Hurst, Burwash A Three Bedroom Terrace Contemporary Countryside Haven Welcome to Oak Hurst, a brand new three bedroom terrace home set within an exclusive development of just six houses in the heart of the picturesque village of Burwash. Combining modern design with idyllic rural c...
**5% DEPOSIT CONTRIBUTION UP TO £18,750 PLUS UPGRADES WORTH OVER £14,000** Home 29 This appealing double-fronted detached property is designed to impress, combining sociable living with the latest energy-efficient green technology benefits. The inviting central hallway...
** MOVE IN NOW ** Welcome to Lindfield Place, the BRAND-NEW development by AWARD WINNING Roffey Homes, located close to the TOWN CENTRE & SEAFRONT. An AGE EXCLUSIVE mix of just thirty 1, 2 & 3 bedroom APARTMENTS all with private OUTSIDE SPACE and access to a top floor RESIDENTS LOUNGE and south f...
GUIDE PRICE £375,000 - £400,000. A brand new three bedroom family home on the edge of the village of Herstmonceux in the heart of East Sussex. Farm Field Place is a small development of 21 private family homes built by Whitehall Homes. *Show Home open Friday to Sunday 10am - 4pm*
Save up to £10,000 with Bellway. The Potter, is brand new and chain free with an OPEN-PLAN living and dining room, French doors to the garden, two double bedrooms, and an EN SUITE. Also includes a 10-year warranty with insurance protection
DEPOSIT BOOST - Receive £19,500 towards your deposit and UPGRADED KITCHEN & FLOORING INCLUDED - worth over £9,000. This detached home has an open-plan kitchen/dining room with French doors to the garden and a dual aspect lounge, also with French doors. Upstairs you will find two double bedroo...
**5% DEPOSIT CONTRIBUTION UP TO £18,750 PLUS UPGRADES WORTH OVER £14,000** Home 30 This appealing double-fronted detached property is designed to impress, combining sociable living with the latest energy-efficient green technology benefits. The inviting central hallway...
This brand new three bedroom family home is on the edge of the village of Herstmonceux in the heart of East Sussex. Farm Field Place is a small development of 21 private family homes built by Whitehall Homes. *Show Home open Friday to Saturday 10am - 4pm*
Ready to move into now! Do you have a home to sell? Speak to us about our PART EXCHANGE SCHEME where we could be your guaranteed buyer! The Ingleby is a home where your family can thrive. The hub of the home is the open-plan kitchen/dining/family room, seamlessly extending into the garden for eff...
This stunning retirement development benefits from being located in the heart of Southwater village. Offering an array of exclusive properties from 6 cottages and 36 one/two bedroom flats. With communal or private gardens, a resident's lounge with coffee bar and guest suite for your family and fr...
Save up to £20,000 with Bellway. The Thespian is a new, chain free & energy efficient home with an OPEN-PLAN kitchen & dining area with French doors to the garden, living room with a bay window, EN-SUITE to bedroom 1 & a 10-year NHBC Buildmark policy^.
The Hadley has a delightfully traditional look. Yet inside, the OPEN-PLAN kitchen/dining room is ideal for modern living. French doors to the garden give the whole room a BRIGHT AND AIRY feeling. The spacious DUAL ASPECT lounge provides the perfect place to relax in. Upstairs you'll find two doub...
An attractive three-storey, three-bedroom family home, the Saunton has an open-plan kitchen/dining room, a living room and three bedrooms. The top floor bedroom has an en suite. The enclosed porch, downstairs WC and three storage cupboards mean it's practical as well as stylish.
Save up to £10,000 with Bellway. The Potter is a new, chain free & energy efficient home featuring an open-plan living & dining space with French doors to the garden, TWO DOUBLE BEDROOMS & an EN-SUITE. Plus comes with a 10-year NHBC Buildmark policy^.
The popular Barton is a two-bedroom family home with a bright and modern open plan kitchen/dining room with French doors leading into the garden. The downstairs WC, six handy storage cupboards and en suite to bedroom one mean it ticks all the boxes for practical family living.
Reserve this home by 28th February and enjoy £18,000 towards your mortgage payments and £10,000 towards extra's of your choice^. The Beech is a fantastic three storey home created for those who want a balance between family time and quiet relaxation. Downstairs features a welcoming ...
The Beech is a fantastic three storey home created for those who want a balance between family time and quiet relaxation. Downstairs features a welcoming sitting room, open plan kitchen/diningroom with French doors leading to the garden and handy cloakroom. Upstairs the first floor has...
*Stunning New Development Bexhill* Plot 100, 'The Angelica' is a three bedroom home, comprising, living/dining room with 'French door's to the garden, kitchen and a useful downstairs cloakroom/wc. To the first floor, you'll find three bedrooms, with the main benefiting from ensuite, and an a...
