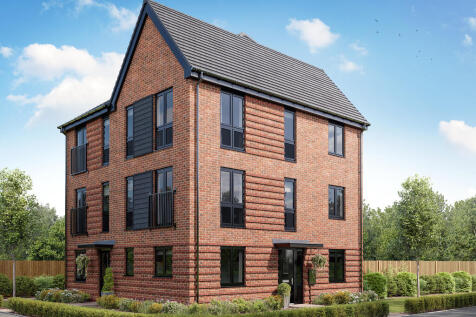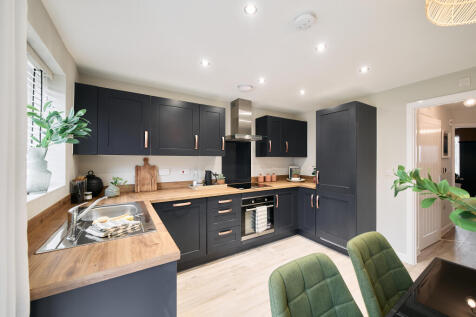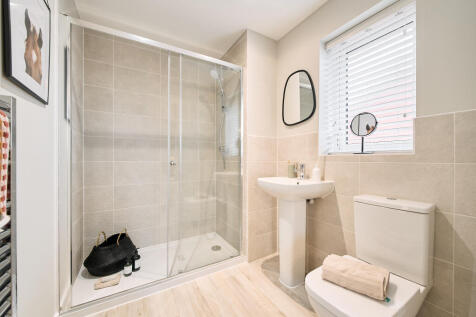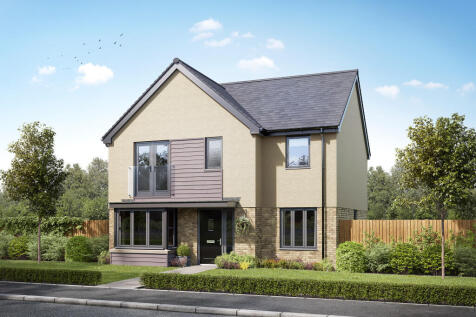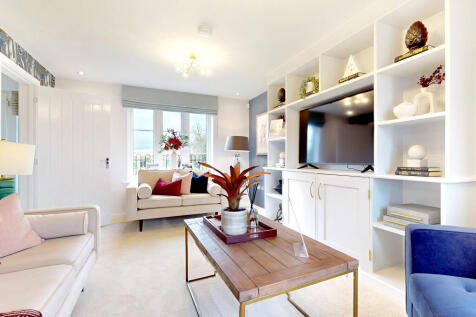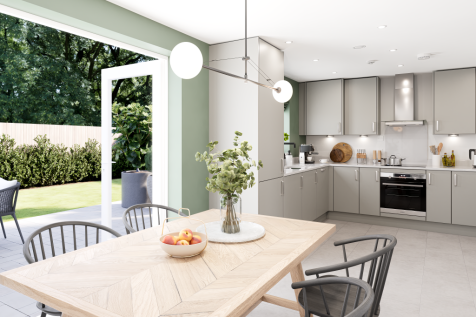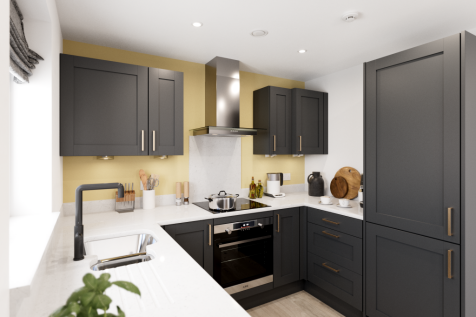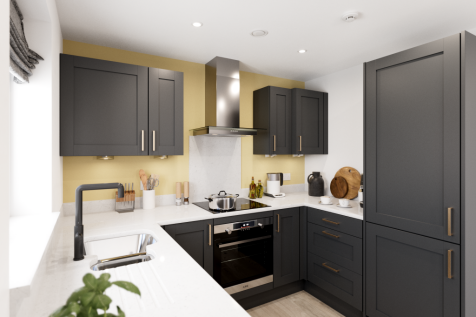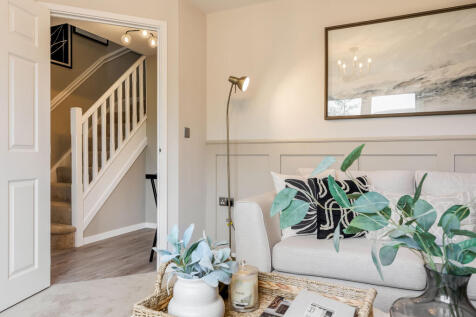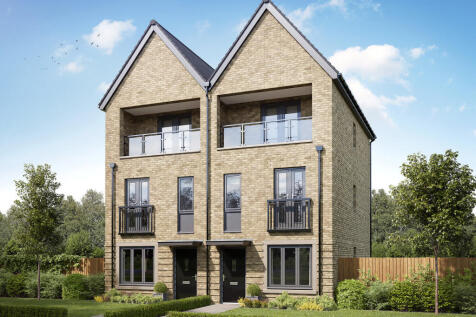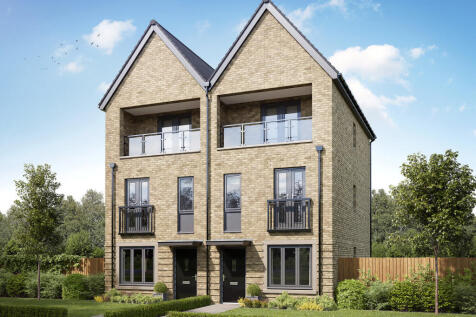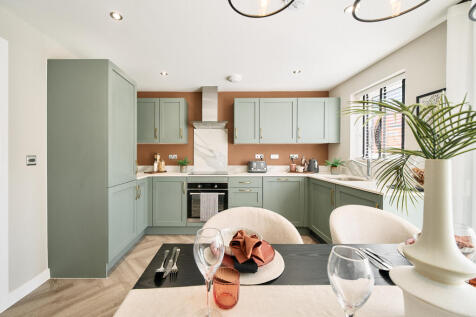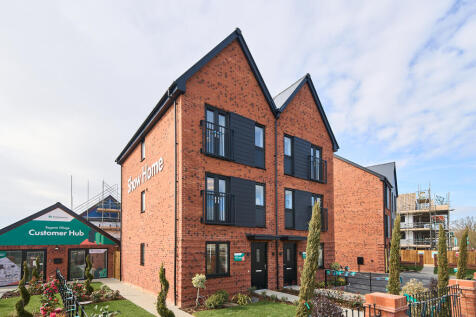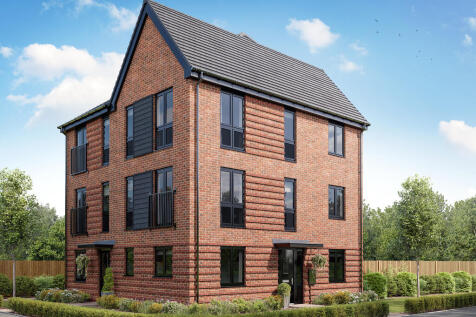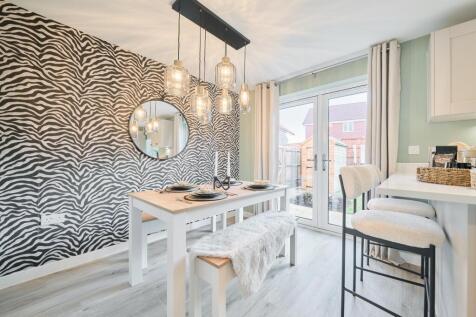New Homes and Developments For Sale in Swindon Village, Cheltenham, Gloucestershire
The Alderbrook Corner is a new home with style. The tall gable enhances the front of the house and there's a Juliet balcony to the first floor living room. With living space spread over three floors, there’s room for you to be together and there’s a room of your own too.
The Kielder is a four-bedroom detached family home that’s perfect for modern living with an open-plan kitchen/family room, a living room, a dining room, a downstairs WC and a utility room with outside access. Upstairs, bedroom one has its own en suite and there’s a bathroom and storage cupboards.
The Foxford is a detached four-bedroom home featuring a lovely and sociable open-plan kitchen/breakfast/family room which all the family will enjoy. It also has a utility room, a master bedroom with a dressing area as well as an en suite. Outside there’s the bonus of a single garage and driveway.
The Foxford is a detached four-bedroom home featuring a lovely and sociable open-plan kitchen/breakfast/family room which all the family will enjoy. It also has a utility room, a master bedroom with a dressing area as well as an en suite. Outside there’s the bonus of a single garage and driveway.
The Rambler features a good-sized living room leading into a bright open plan kitchen/dining room with French doors to the garden. It’s practical too with a WC and five storage cupboards. The large bedroom one has an en suite, and there's three further bedrooms and the main family bathroom.
The Kennedy is a modern four-bedroom, three-storey home. Featuring an open plan kitchen/dining room with French doors leading into the garden, handy utility room and front-aspect living room. The first floor has three bedrooms and on the second floor there’s an impressive bedroom one with en suite.
The Kennedy is a modern four-bedroom, three-storey home. Featuring an open plan kitchen/dining room with French doors leading into the garden, handy utility room and front-aspect living room. The first floor has three bedrooms and on the second floor there’s an impressive bedroom one with en suite.
Designed with families in mind, the Skelton is a stunning three-bedroom detached home. The open plan kitchen/dining room with French doors leading onto the garden - perfect for gatherings with friends and family. There’s also a generous front-aspect living room and an en suite to bedroom one.
The Alderbrook is a new home with style. The tall gable enhances the front of the house and the Juliet balcony to the first floor living room is an additional elegant feature. With living space spread over three floors, there’s room for you to be together and there’s a room of your own too.
This three-bedroom home benefits from a stylish kitchen/dining room, WC and a study/snug. On the first floor there’s the living room with a Juliet balcony, bedroom three and the bathroom. Whilst the second floor is home to an impressive bedroom one with a balcony and an en suite, and bedroom two.
This three-bedroom home benefits from a stylish kitchen/dining room, WC and a study/snug. On the first floor there’s the living room with a Juliet balcony, bedroom three and the bathroom. Whilst the second floor is home to an impressive bedroom one with a balcony and an en suite, and bedroom two.
This three-bedroom home benefits from a stylish kitchen/dining room, WC and a study/snug. On the first floor there’s the living room with a Juliet balcony, bedroom three and the bathroom. Whilst the second floor is home to an impressive bedroom one with a balcony and an en suite, and bedroom two.
This three-bedroom home benefits from a stylish kitchen/dining room, WC and a study/snug. On the first floor there’s the living room with a Juliet balcony, bedroom three and the bathroom. Whilst the second floor is home to an impressive bedroom one with a balcony and an en suite, and bedroom two.
The Alderbrook is a new home with style. The tall gable enhances the front of the house and the Juliet balcony to the first floor living room is an additional elegant feature. With living space spread over three floors, there’s room for you to be together and there’s a room of your own too.
This three-bedroom home benefits from a stylish kitchen/dining room, WC and a study/snug. On the first floor there’s the living room with a Juliet balcony, bedroom three and the bathroom. Whilst the second floor is home to an impressive bedroom one with a balcony and an en suite, and bedroom two.
The Alderbrook is a new home with style. The tall gable enhances the front of the house and the Juliet balcony to the first floor living room is an additional elegant feature. With living space spread over three floors, there’s room for you to be together and there’s a room of your own too.
The Alderbrook is a new home with style. The tall gable enhances the front of the house and the Juliet balcony to the first floor living room is an additional elegant feature. With living space spread over three floors, there’s room for you to be together and there’s a room of your own too.
The Alderbrook is a new home with style. The tall gable enhances the front of the house and the Juliet balcony to the first floor living room is an additional elegant feature. With living space spread over three floors, there’s room for you to be together and there’s a room of your own too.
The Alderbrook is a new home with style. The tall gable enhances the front of the house and the Juliet balcony to the first floor living room is an additional elegant feature. With living space spread over three floors, there’s room for you to be together and there’s a room of your own too.
The Alderbrook Corner is a new home with style. The tall gable enhances the front of the house and there's a Juliet balcony to the first floor living room. With living space spread over three floors, there’s room for you to be together and there’s a room of your own too.
The Alderbrook Corner is a new home with style. The tall gable enhances the front of the house and there's a Juliet balcony to the first floor living room. With living space spread over three floors, there’s room for you to be together and there’s a room of your own too.
The Alderbrook Corner is a new home with style. The tall gable enhances the front of the house and there's a Juliet balcony to the first floor living room. With living space spread over three floors, there’s room for you to be together and there’s a room of your own too.
The Alderbrook Corner is a new home with style. The tall gable enhances the front of the house and there's a Juliet balcony to the first floor living room. With living space spread over three floors, there’s room for you to be together and there’s a room of your own too.
The popular Galvin is a three-bedroom family home with a bright and modern open plan kitchen/dining room with French doors leading into the garden. The downstairs WC, handy storage cupboard and en suite to bedroom one mean it ticks all the boxes for practical family living.
