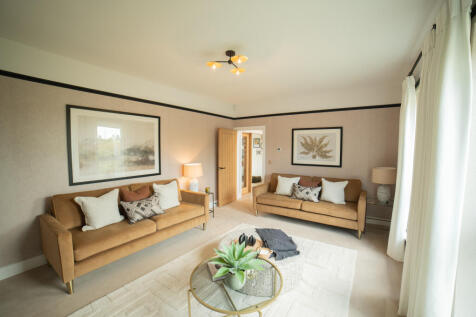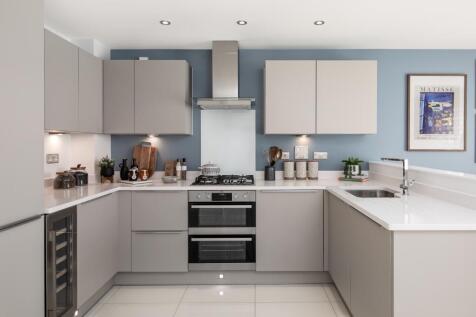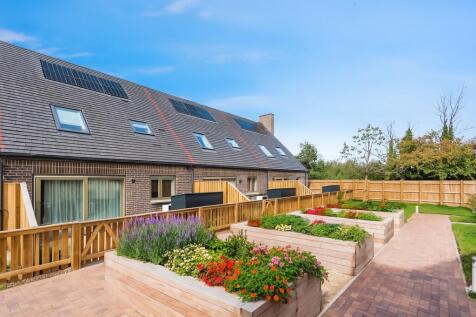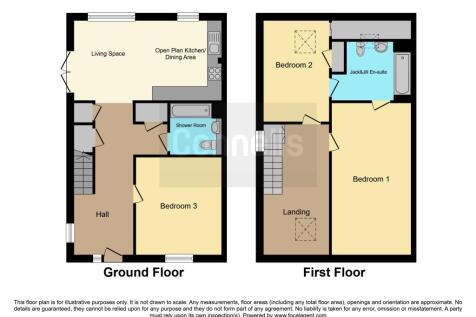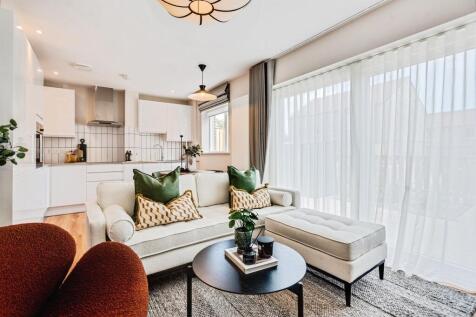New Homes and Developments For Sale in Swindon, Wiltshire
Brand new home OVERLOOKING OPEN SPACE with kitchen and bathroom upgrades worth £2,900. Located in a quiet cul-de-sac. Plot 84 | The Somerby | Canalside, Wichelstowe | David Wilson Homes. This home has an open plan upgraded kitchen with dining area, a separate utility and French doors to the g...
Brand new home with SOUTH WEST FACING GARDEN and an EV CHARGER. Plot 76 | The Everleigh | Canalside, Wichelstowe | David Wilson Homes. This home has an open plan kitchen with French doors to the south west facing garden and a spacious bay fronted lounge. Upstairs you'll find three double bedro...
Key worker? We'll contribute £ towards your deposit. A BRAND NEW home with photovoltaic SOLAR PANELS and an EV CHARGER. Plot 4 | The Hazel | Orchards View @ Wichelstowe | Barratt Homes. This home has a modern kitchen and a lounge with dining area and French doors to the garden. The first floor ...
We'll contribute £21,199 TOWARDS YOUR DEPOSIT. A BRAND NEW home with photovoltaic SOLAR PANELS and an EV CHARGER. Plot 2 | The Hazel | Orchards View @ Wichelstowe, Swindon | Barratt Homes. This home has a modern kitchen and a lounge with dining area and French doors to the garden. The first flo...
Key worker? We'll contribute £20,999 TOWARDS YOUR DEPOSIT. A brand new home with photovoltaic SOLAR PANELS and EV CHARGER. Plot 46 | The Holly | Orchards View @ Wichelstowe, Swindon | Barratt Homes. This home has an open plan kitchen with French doors to the garden. The ground floor is complete...
We'll CONTRIBUTE £20,849 towards YOUR DEPOSIT. Or, home to sell? Ask about PART EXCHANGE. Plot 92 | The Haversham | Orchards View @ Wichelstowe, Swindon | Barratt Homes. This home has an open plan upgraded kitchen with French doors to the west facing garden. The ground floor is completed by a ...
£20,849 DEPOSIT CONTRIBUTION. A brand new home with photovoltaic SOLAR PANELS and EV CHARGER. Plot 46 | The Holly | Wichel Fields @ Wichelstowe, Swindon | Barratt Homes. This home has an open plan upgraded kitchen with French doors to the garden. The ground floor is completed by a fourth bedroo...
Key worker? We'll contribute £20,849 towards YOUR DEPOSIT. Or, home to sell? Ask about MOVEMAKER. Brand new home with photovoltaic SOLAR PANELS and EV CHARGER. Plot 6 | The Holly | Orchards View @ Wichelstowe, Swindon | Barratt Homes. This home has an open plan kitchen with French doors to the ...
The Kensington is a cleverly designed four bedroom 3 storey home. The ground floor includes an integral garage and an open plan kitchen with French doors leading to your garden, allowing plenty of natural light in. The spacious lounge sits on the first floor and includes French doors which lead ...
Key worker? We'll contribute £19,449 towards YOUR DEPOSIT. Brand new home with photovoltaic SOLAR PANELS and EV CHARGER. Plot 19 | The Sycamore | Wichel Fields @ Wichelstowe, Swindon | Barratt Homes. This home has an open plan lounge with French doors to the south west facing garden, an upgrad...
Key worker? We'll contribute £19,399 to your move. Brand new home with PHOTOVOLTAIC solar panels and EV CHARGER. Plot 20 | The Sycamore | Wichel Fields @ Wichelstowe, Swindon | Barratt Homes. This home has an open plan lounge with French doors to the south west facing garden, a modern kitchen a...
Key worker? We'll contribute £18,449 TOWARDS YOUR DEPOSIT. BRAND NEW home with photovoltaic SOLAR PANELS and EV CHARGER. Plot 10 | The Mulberry | Orchards View @ Wichelstowe, Swindon | Barratt Homes. This home has a lounge with space to work from home, an open plan kitchen and French doors to ...




