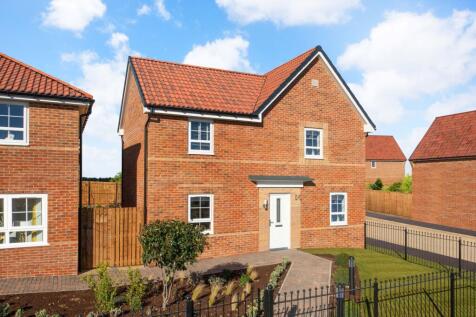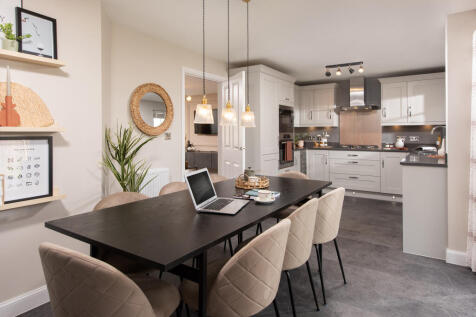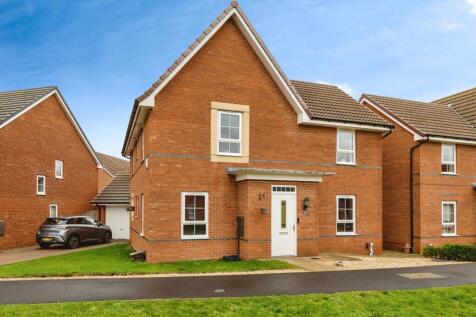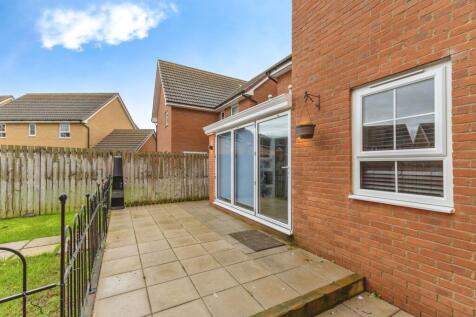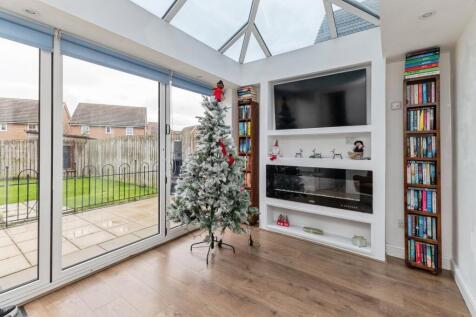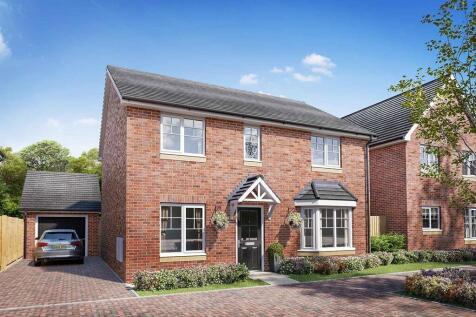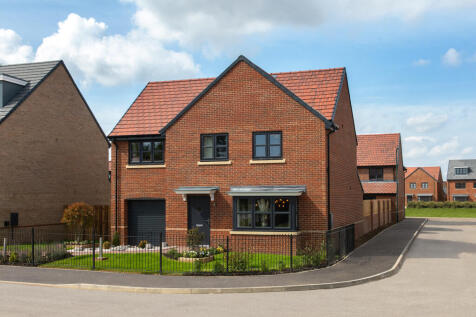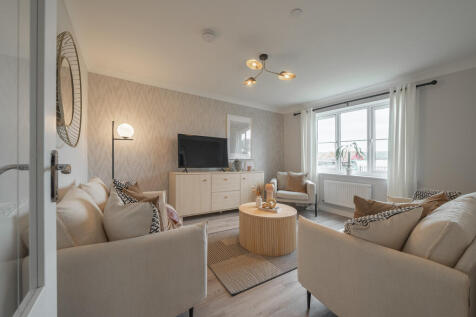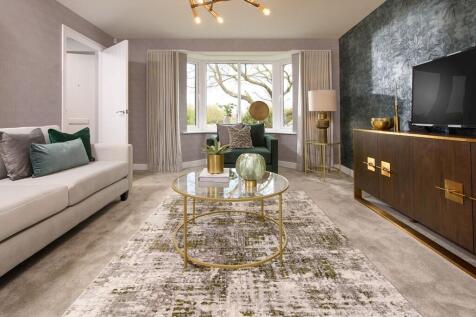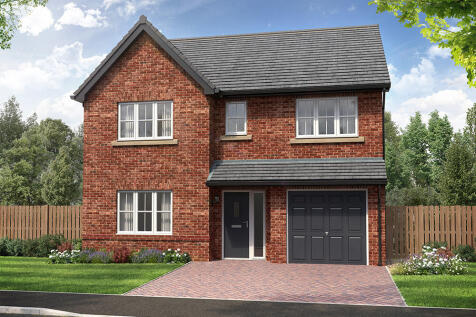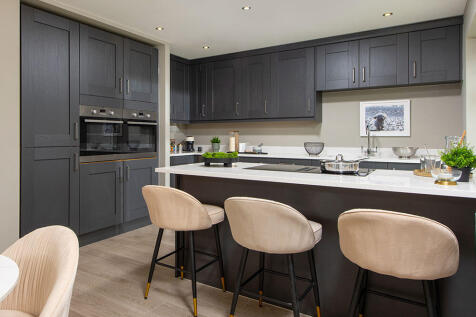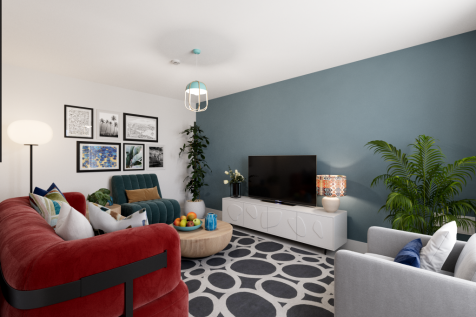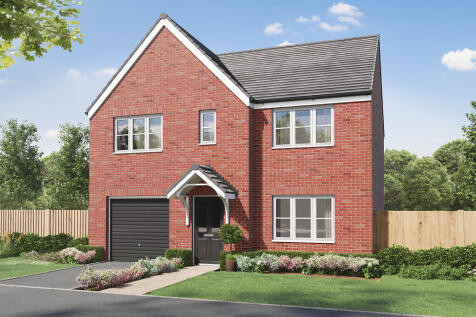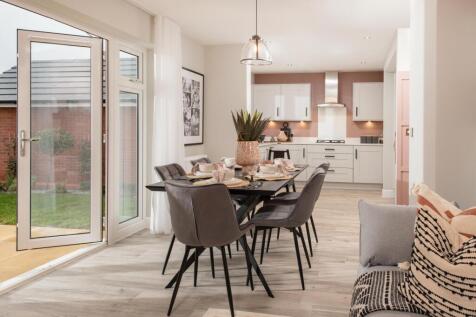New Homes and Developments For Sale in TS (Postcode Area)
This beautifully designed three bedroom dormer bungalow offers the perfect combination of contemporary style, flexible living and breath-taking sea views - ideal for those seeking comfort and elegance in a coastal setting. Step inside to discover a spacious ground floor featuring an open...
This beautifully designed three-bedroom dormer bungalow offers the perfect combination of contemporary style, flexible living, and breathtaking sea views—ideal for those seeking comfort and elegance in a coastal setting. Step inside to discover a spacious ground floor featuring an open-p...
This beautifully designed three bedroom dormer bungalow offers the perfect combination of contemporary style, flexible living and breath-taking sea views - ideal for those seeking comfort and elegance in a coastal setting. Step inside to discover a spacious ground floor featuring an open...
Located in a CUL-DE-SAC with woodland views, discover THREE-STOREY LIVING. Your open-plan living/diner opens to the WEST FACING GARDEN through French doors making this a great space for relaxing and entertaining. The kitchen has room for a handy breakfast area. On the first floor are two double b...
The ground floor features an OPEN-PLAN KITCHEN AREA with FRENCH DOORS to the garden and room for a family snug. The SPACIOUS LOUNGE, perfect for relaxing evenings, and separate DINING ROOM complete the ground floor. There are three double bedrooms, including the main bedroom with EN SUITE. There ...
Chain free. Garratt Road is a beautifully presented four-bedroom detached home in the highly desirable market town of Yarm. The property offers generous living space and a modern layout, enhanced by a stunning garden room with a lantern roof and bi-fold doors that open seamlessly onto the landsc...
Home 54: End of cul-de-sac plot location | 1,476sq ft!Reserve today and benefit from £580 a month mortgage contribution for twelve months from us - Ask our Sales Executive for more information!Introducing The Honeysuckle, a stunning four-bedroom detached home that offers spacious livi...
DUCHY HOMES - The Ripley - 4 bedroom detached family home. The Ripley is a beautifully designed 4 bedroom home that blends attractive styling with a practical and versatile layout. Its well-balanced design provides generous living space for family life, while thoughtful details ensure day-to-d...
The Whiteleaf is a four-bedroom family home. The kitchen/breakfast room enjoys an open aspect through French doors. There is a living room, a dining room, a WC and utility. Upstairs there are four bedrooms, with bedroom one benefiting from an en suite, a bathroom and three storage cupboards.
The Marston is a four-bedroom detached home. The kitchen/diner has French doors to the rear garden, there’s a front-aspect living room, a downstairs WC, storage and a garage. Upstairs are four good-sized bedrooms - spacious bedroom one has an en-suite - and there’s a modern fitted family bathroom.
This 4-bed home with integral garage and driveway has a striking hall leading to an open plan kitchen with peninsula island and large bi-fold doors to the patio and garden. The main bedroom has an en-suite with rainfall shower and the main bathroom features a double ended bath and separate shower.
This 4-bed home with integral garage and driveway has a striking hall leading to an open plan kitchen with peninsula island and large bi-fold doors to the patio and garden. The main bedroom has an en-suite with rainfall shower and the main bathroom features a double ended bath and separate shower.
The Marston is a four-bedroom detached home. The kitchen/diner has French doors to the rear garden, there’s a front-aspect living room, a downstairs WC, storage and a garage. Upstairs are four good-sized bedrooms - spacious bedroom one has an en-suite - and there’s a modern fitted family bathroom.
The Marston is a four-bedroom detached home. The kitchen/diner has French doors to the rear garden, there’s a front-aspect living room, a downstairs WC, storage and a garage. Upstairs are four good-sized bedrooms - spacious bedroom one has an en-suite - and there’s a modern fitted family bathroom.
The Marston is a four-bedroom detached home. The kitchen/diner has French doors to the rear garden, there’s a front-aspect living room, a downstairs WC, storage and a garage. Upstairs are four good-sized bedrooms - spacious bedroom one has an en-suite - and there’s a modern fitted family bathroom.
5% Deposit Paid Available on Plot 152 The Derwent is a versatile three-bedroom home. The ground floor features a spacious kitchen diner, a cozy living room, a study, and a utility room. Upstairs, the principal bedroom includes an en-suite, while a family bathroom serves the remaining bed...




