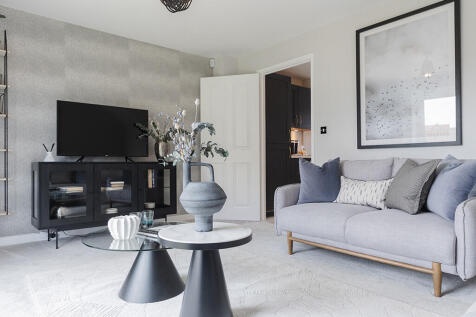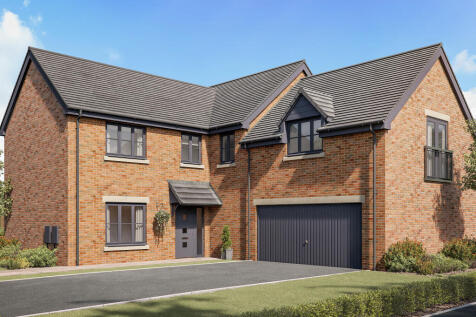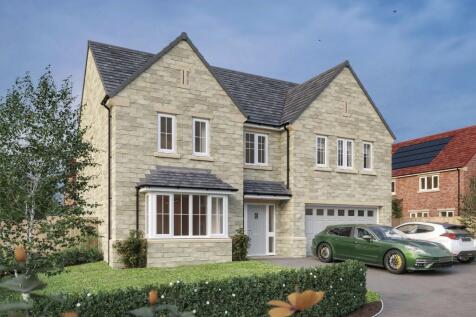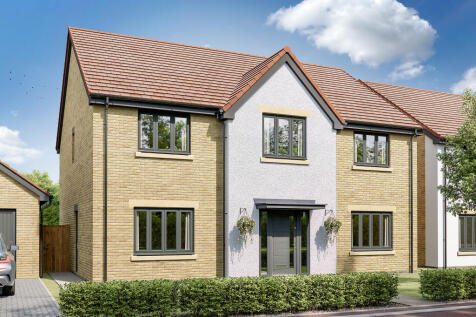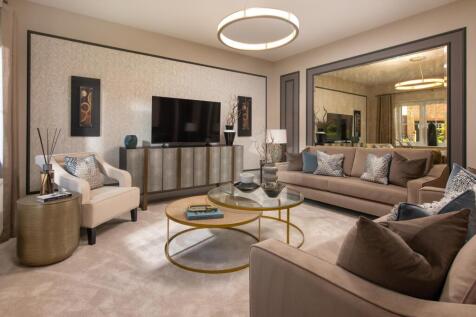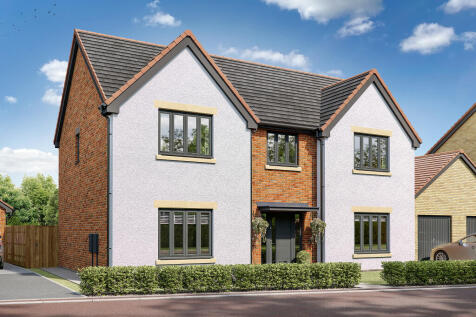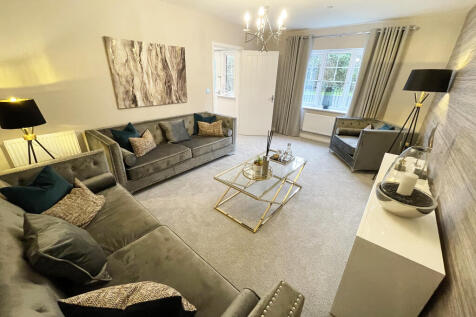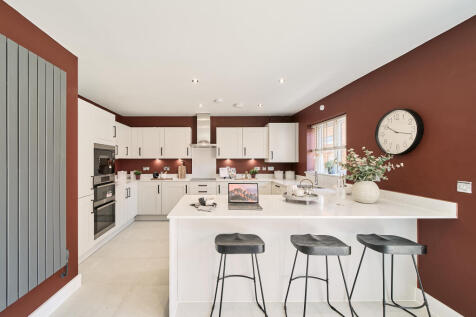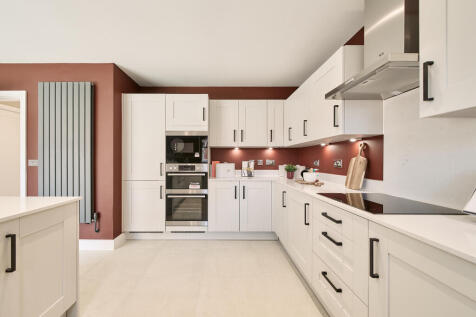New Homes and Developments For Sale in TS (Postcode Area)
The Oxwich is a family-friendly home with an en suite guest room in addition to the luxurious dual-aspect en suite master bedroom. A kitchen/family room has bi-fold doors to the garden. A utility, living room, study and integral garage complete the ground floor.
FINAL EARLSWOOD HOME | located in a CUL-DE-SAC, the large, OPEN-PLAN kitchen-diner is ideal for families and entertaining guests. There's a separate UTILITY ROOM, dining room and spacious lounge with FRENCH DOORS to the garden. Upstairs, the main bedroom and bedroom 2 have en suites, there are a ...
The four-bedroom Heysham offers a garage, study on the ground floor, and a dedicated home gym upstairs. A family room sits between the kitchen/dining room and the living room - each with wonderful bi-fold doors to the garden.
DUCHY HOMES - The Hartwell - 5 Bedroom Detached Family Home. * Please note images used are for illustrative purposes only The Hartwell is a generous 5-bedroom home with an abundant open-plan kitchen stretching across the rear, which features two sets of French doors off the dining zone and ...
The four-bedroom Heysham offers a garage, study on the ground floor, and a dedicated home gym upstairs. A family room sits between the kitchen/dining room and the living room - each with wonderful bi-fold doors to the garden.
Plot 129 Cromford. LARGE 5 BEDROOM FAMILY HOME 1972 sqft. Available with part exchange OR 5% DEPOSIT PAID worth £26350! ALSO includes an UPGRADED KITCHEN & INTEGRATED APPLIANCES.DOUBLE INTEGRAL GARAGE, LARGE KITCHEN/DINING/ FAMILY ROOM & 2 ENSUITE BATHROOMS. Move in Spring
The Torrisdale offers an open-plan kitchen/dining room/snug with an island and bi-fold doors to the garden. There’s also a separate living room, study and ample storage. Upstairs, five bedrooms and three bathrooms give plenty of scope for a growing family or guests. A garage completes the picture.
An exciting new development, The Ridings by Geffen Homes situated on the old riding school in the Victorian seaside town of Saltburn, offer fantastic build quality to all plots, spacious rooms throughout which you come to expect from Geffen builds as well as underfloor heating to the ground floor...
An exciting new development, The Ridings by Geffen Homes situated on the old riding school in the Victorian seaside town of Saltburn, offer fantastic build quality to all plots, spacious rooms throughout which you come to expect from Geffen builds as well as underfloor heating to the ground floor...
An exciting new development, The Ridings by Geffen Homes situated on the old riding school in the Victorian seaside town of Saltburn, offer fantastic build quality to all plots, spacious rooms throughout which you come to expect from Geffen builds as well as underfloor heating to the ground floor...
The Fenchurch is a five-bedroom family home with an integral double garage. The open-plan kitchen/dining/family room has two sets of French doors to the garden. A separate living room, utility room and downstairs WC are great features. Two of the bedrooms are en-suite and there's a family bathroom.
5% DEPOSIT CONTRIBUTION TOWARDS YOUR NEW HOME Banks Homes - Redworth is an impressive five-bedroom home designed for modern living. The ground floor boasts a spacious lounge, a stylish kitchen diner with an adjoining utility room, and an integrated garage. Upstairs, you’ll find two bedro...
The spacious ground floor of The Walcott is shared between a large open-plan kitchen/dining room/snug or family room with bi-fold doors to the garden, a separate living room and an integral double garage. This is a new detached home that’s practical as well as attractive.
SHOW HOME FOR SALE | The Holden has no shortage of space and light. The bright, modern kitchen has been designed with integrated dining and family areas and FRENCH DOORS leading to the garden and an adjoining UTILITY. There is also an elegant bay fronted lounge and STUDY. Upstairs are four spacio...
The spacious ground floor of The Walcott is shared between a large open-plan kitchen/dining room/snug or family room with bi-fold doors to the garden, a separate living room and an integral double garage. This is a new detached home that’s practical as well as attractive.
OVER £12,000 WORTH OF EXTRAS INCLUDED! The Turnberry is a beautiful family home, featuring an open plan kitchen/dining area with integrated Bosch appliances and french doors to the garden. There's a separate lounge with a second set of french doors, a study, utility room and 5 double bedrooms,.
The Oxwich is a family-friendly home with an en suite guest room in addition to the luxurious dual-aspect en suite master bedroom. A kitchen/family room has bi-fold doors to the garden. A utility, living room, study and integral garage complete the ground floor.

