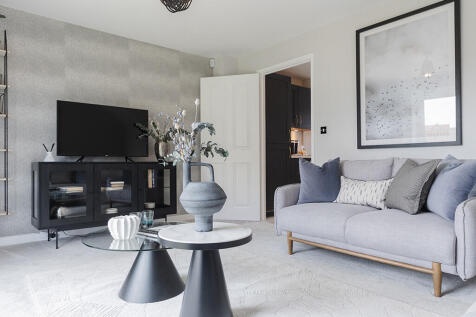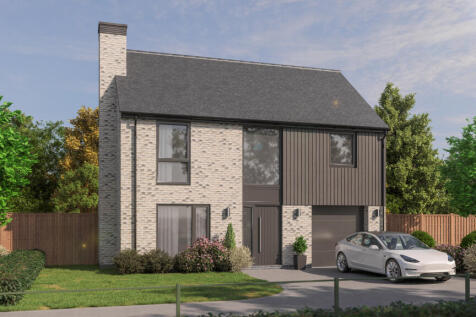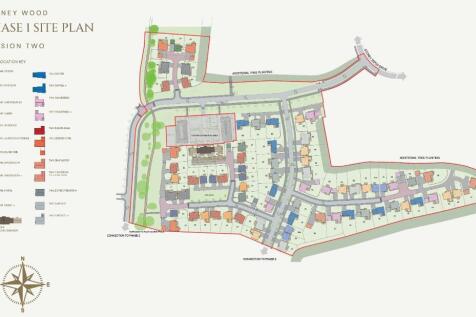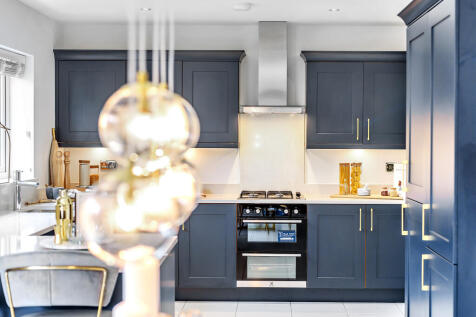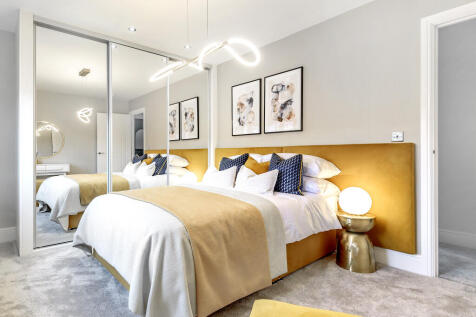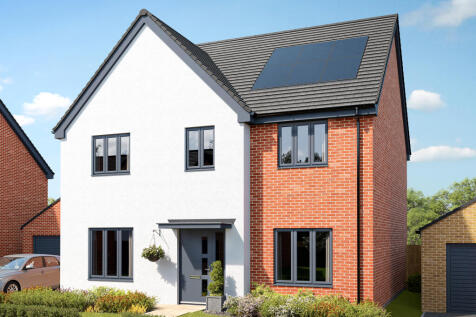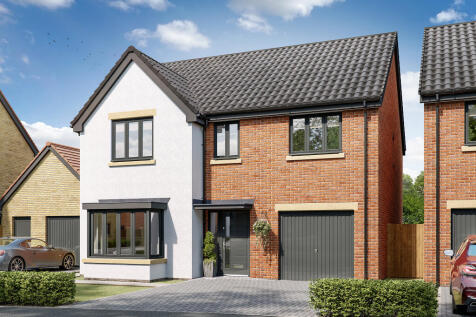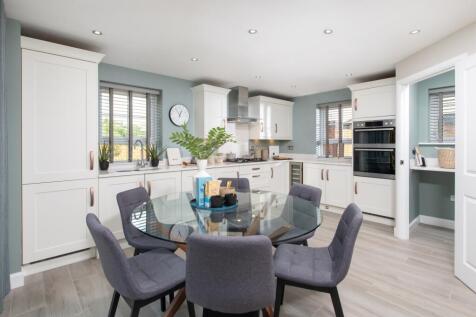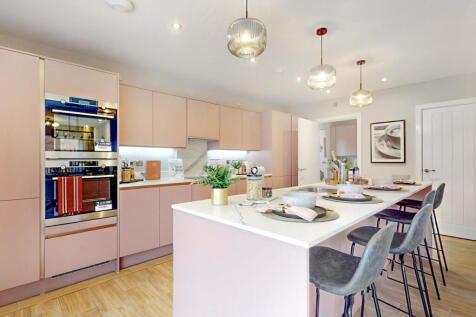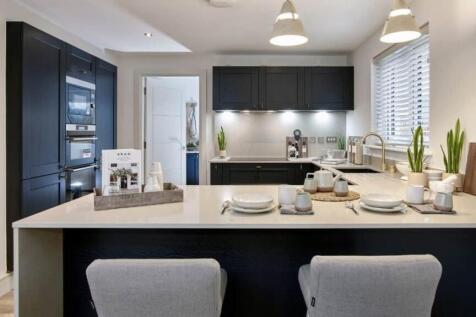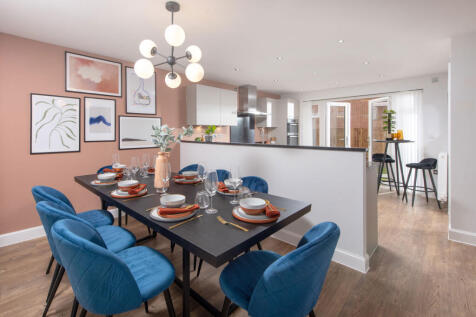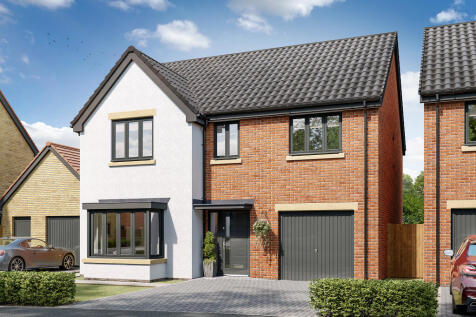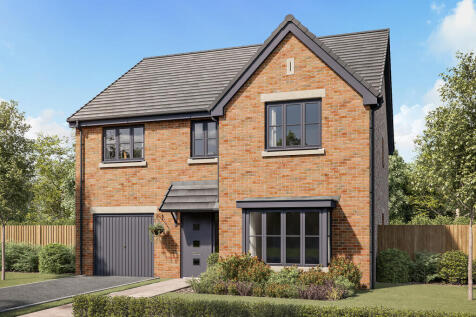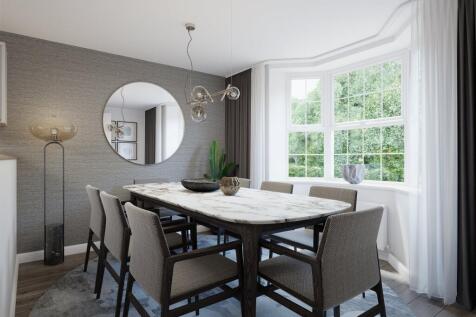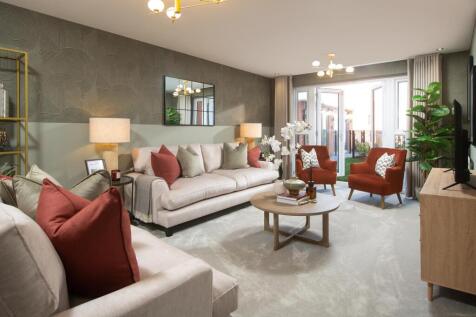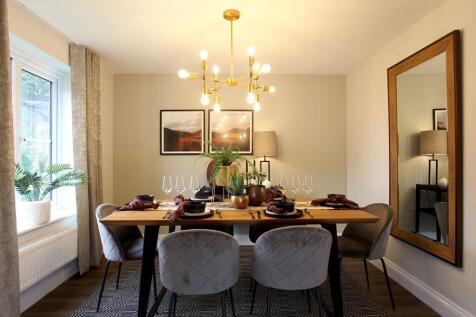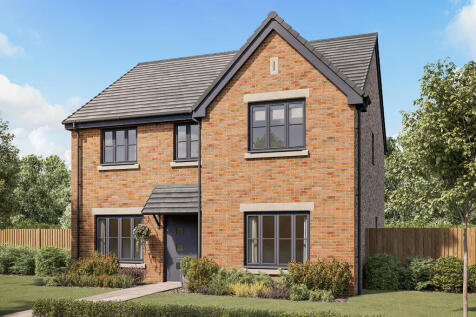New Homes and Developments For Sale in TS (Postcode Area)
Plot 20, The Cartington! Cameron Hall Homes presents an A-rated new build. Featuring Neff appliances, Porcelanosa sanitaryware & Noken Brassware, smart speakers, and more as standard. Spacious plots available. Secure your dream home-register interest now!
This good-looking four-bedroom, three-bathroom new home has an attractive bay window at the front, and fabulous bi-fold doors leading from the open-plan kitchen/family room to the garden at the back. The integral garage has internal access and the utility room has outside access.
This good-looking four-bedroom, three-bathroom new home has an attractive bay window at the front, and fabulous bi-fold doors leading from the open-plan kitchen/family room to the garden at the back. The integral garage has internal access and the utility room has outside access.
The ground floor of the Turnberry has separate living and dining rooms, and an open-plan kitchen/family room with a breakfast bar and bi-fold doors to the garden. Four good-sized bedrooms and two bathrooms, a utility room and a garage complete this family-friendly home.
A huge open-plan kitchen/dining room that incorporates a snug, an island, and bi-fold doors to the garden. There’s a separate living room, a utility room, three bathrooms, a dressing room to bedroom one, and a garage. This is a wonderful new home with enhanced specifications.
Mode Homes present the Maltby a 4 Bedroom Detached Home. Spacious living is the order of the day with this beautifully presented property. Plot 61 - Flooring Package Available To the ground floor there is an open plan dining/kitchen, separate lounge, cloakroom, utility and g...
£22,240 DEPOSIT BOOST with UPGRADES INCLUDED! OVERLOOKING THE POND, your new STONE-BUILT home with DOUBLE GARAGE features an OPEN-PLAN kitchen with a separate UTILITY ROOM and a separate spacious lounge, both with FRENCH DOORS leading to the garden. Downstairs, you'll also find a formal dining ro...
The Hendon features four bedrooms and two bathrooms, a home office, open-plan kitchen/dining room, and separate living room, this is a home with a carefully considered layout. Bi-fold doors to the garden let the outside in, and internal access to the integral garage is a practical feature.
The Hendon features four bedrooms and two bathrooms, a home office, open-plan kitchen/dining room, and separate living room, this is a home with a carefully considered layout. Bi-fold doors to the garden let the outside in, and internal access to the integral garage is a practical feature.
A huge open-plan kitchen/dining room that incorporates a snug, an island, and bi-fold doors to the garden. There’s a separate living room, a utility room, three bathrooms, a dressing room to bedroom one, and a garage. This is a wonderful new home with enhanced specifications.
WAS £459,995 NOW £439,995 - SAVE £20,000! 5% Deposit Paid worth nearly £22,000!The Lawrie Garden Room is a DETACHED FAMILY HOME with INTEGRATED GARAGE, offering 1,830 SQUARE FEET of living space. The downstairs space comprises a light and spacious OPEN PLAN KITCHEN and din...
£10,000 DEPOSIT BOOST plus PART EXCHANGE | Located on a CORNER, The Avondale home offers a STYLISH KITCHEN with dining area and UTILITY ROOM. The generous TRIPLE-ASPECT LOUNGE features FRENCH DOORS that lead to the LARGE GARDEN. Upstairs, the spacious main bedroom has an EN-SUITE shower room, the...
**NEW YEAR ,NEW HOME** **STAMP DUTY PAID** *Ready To Move Into* Situated in a Cul-De Sac ** Plot 39 ** Mode Homes present the Maltby a 4 Bedroom Detached Home. Spacious living is the order of the day with this beautifully presented property. To the ground floor there is an open pl...
This good-looking four-bedroom, three-bathroom new home has an attractive bay window at the front, and fabulous bi-fold doors leading from the open-plan kitchen/family room to the garden at the back. The integral garage has internal access and the utility room has outside access.
This good-looking four-bedroom, three-bathroom new home has an attractive bay window at the front, and fabulous bi-fold doors leading from the open-plan kitchen/family room to the garden at the back. The integral garage has internal access and the utility room has outside access.
£10,000 DEPOSIT BOOST with PART EXCHANGE | The OPEN-PLAN kitchen has a bay fronted dining area and FRENCH DOORS leading to your garden. You'll also find a good sized lounge with another set of French doors. A STUDY completes the ground floor. Upstairs you'll find the main bedroom has its own EN S...
DEPOSIT BOOST plus FLOORING | Located on a CORNER POSITION, your new home with DOUBLE GARAGE overlooks WOODLAND. Inside features an OPEN-PLAN dining kitchen with a separate UTILITY ROOM and a separate spacious lounge, both with FRENCH DOORS leading to the garden. You'll also find a formal dining ...
DUCHY HOMES The Marlborough First of its style to be released and SHOW HOME coming soon! The central porch entrance to The Marlborough adds to the sophistication and kerb appeal of this attractive 4-bedroom home with integral garage.Inside you’ll find a front-aspect living room with a b...
MOVE IN NOW and SAVE OVER £40,000 | PRIVATELY LOCATED, your new double fronted home offers a bright OPEN-PLAN kitchen and the LARGE LOUNGE has plenty of room to relax. Both the kitchen and lounge have FRENCH DOORS leading out onto the garden. A separate dining room and HOME OFFICE are also on the...
The Lancombe is a stunning four-bedroom home with an enhanced specification. It features an open-plan kitchen/family room with bi-fold doors to the garden, a separate living room, dining room and garage. The first-floor layout includes four bedrooms, a bathroom, en suite and a study.

