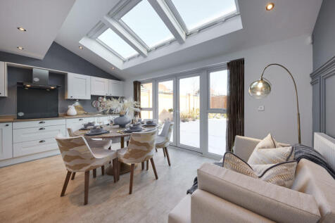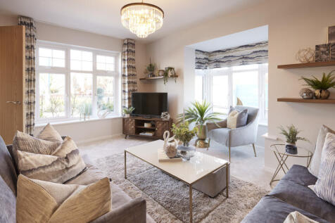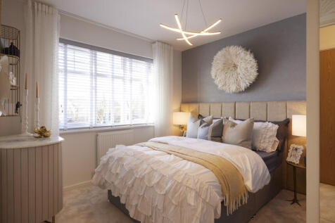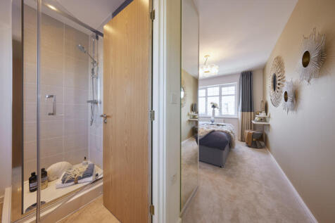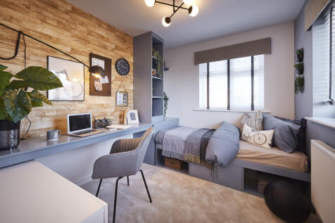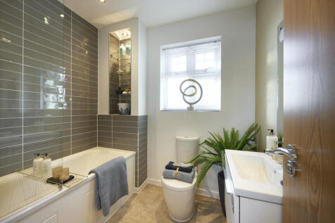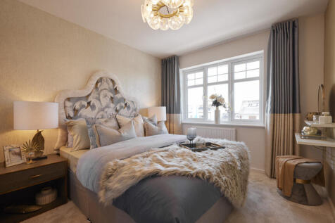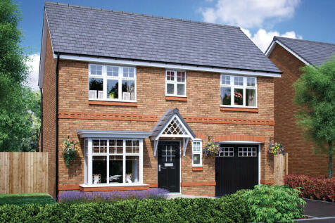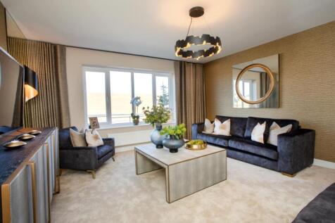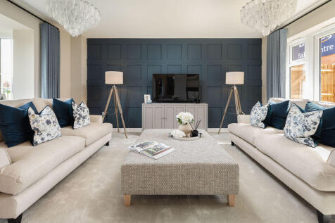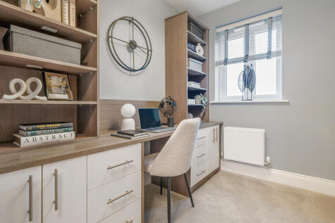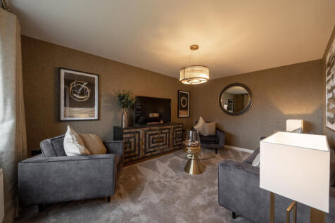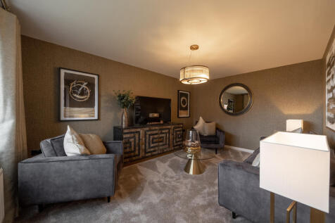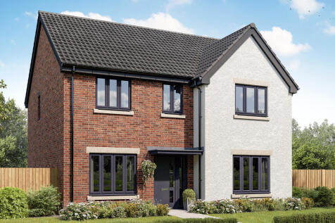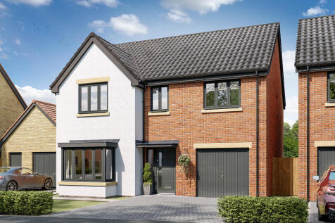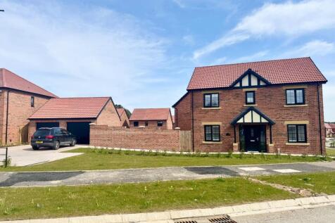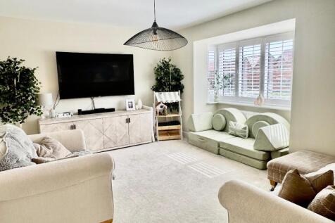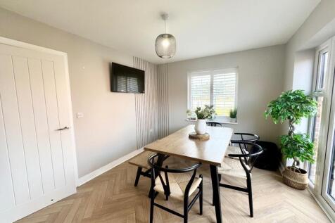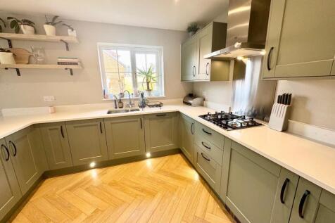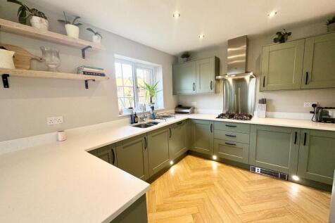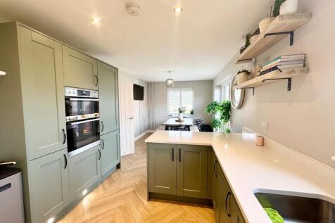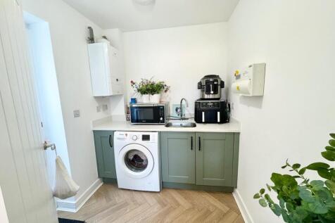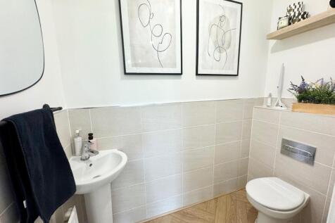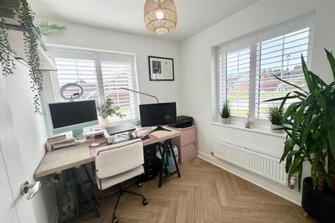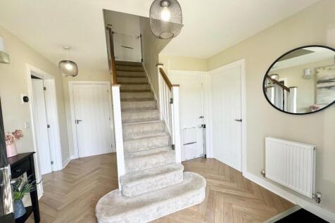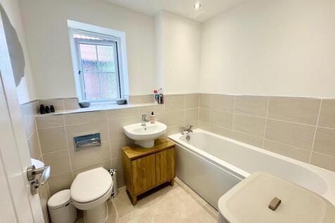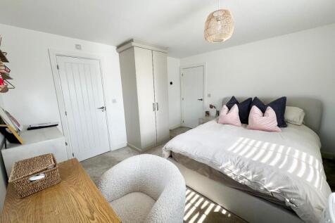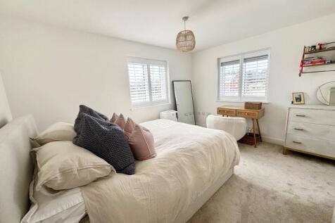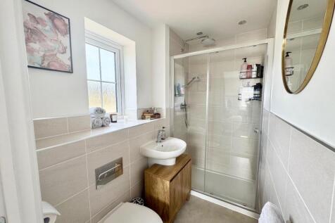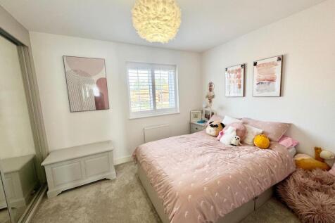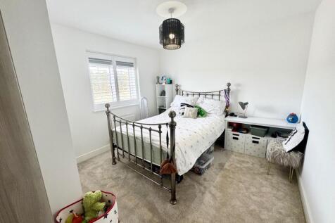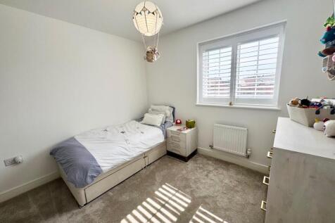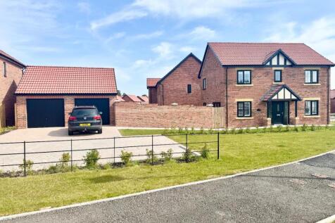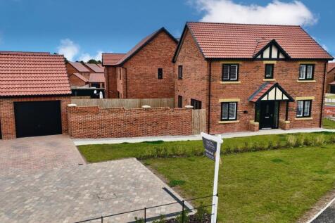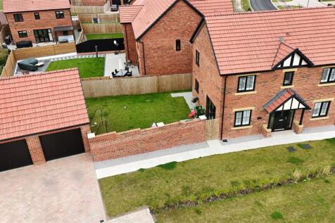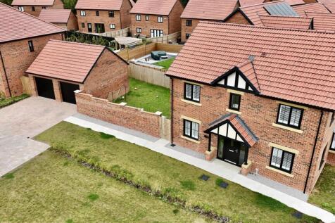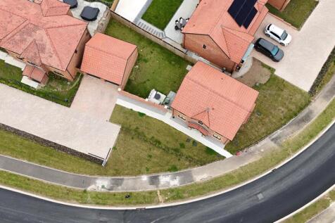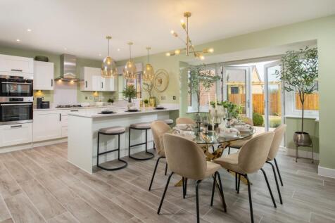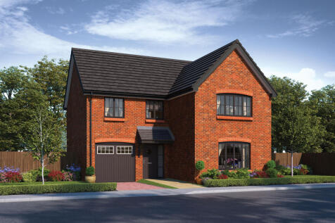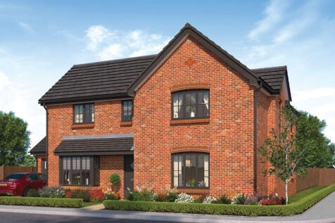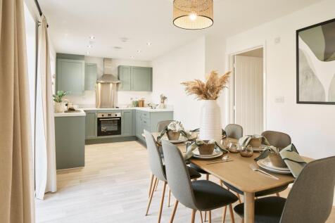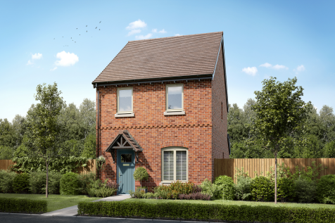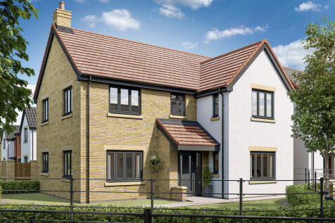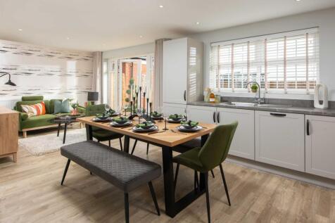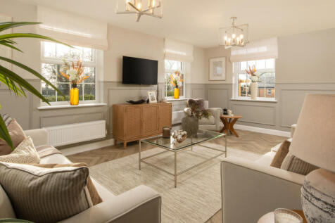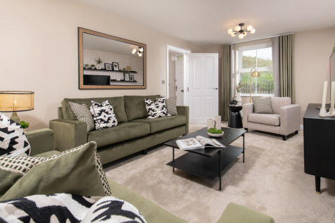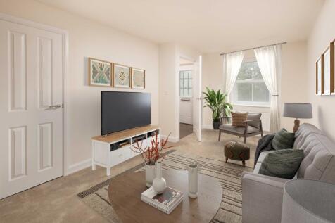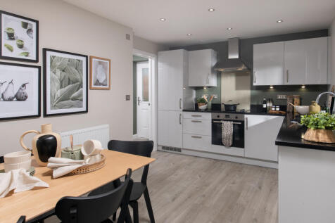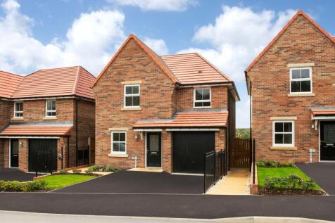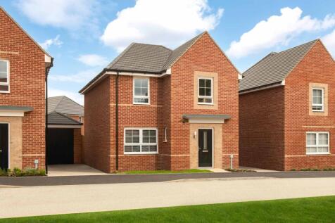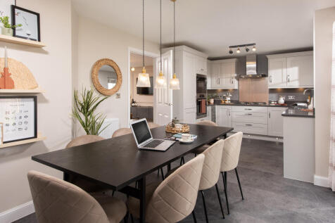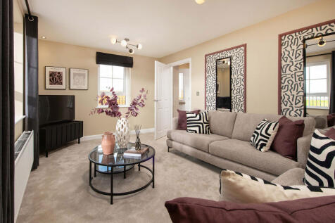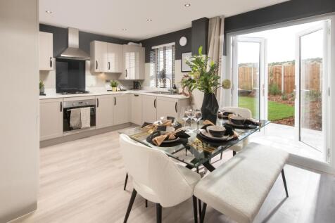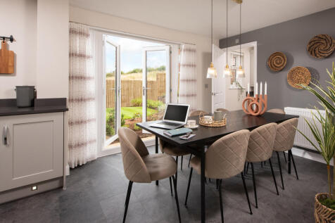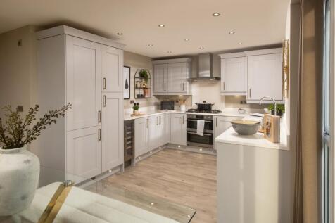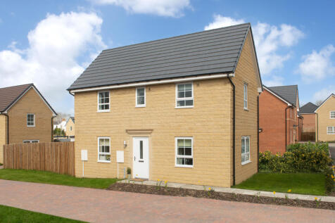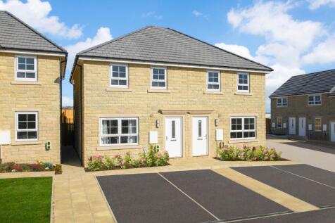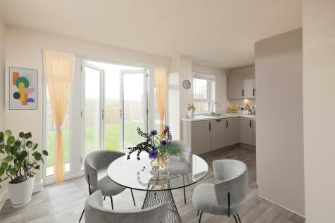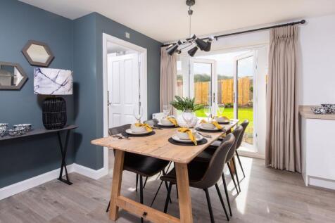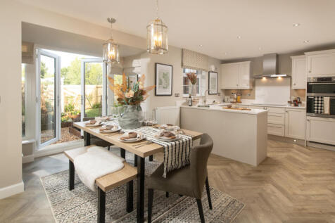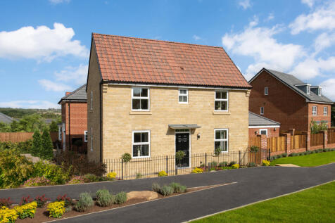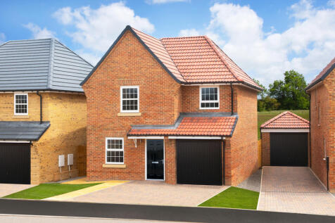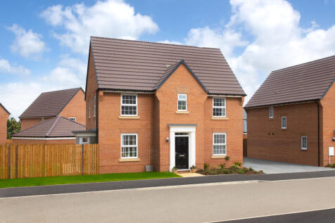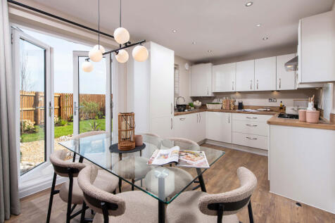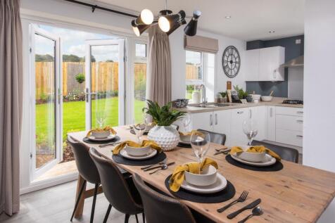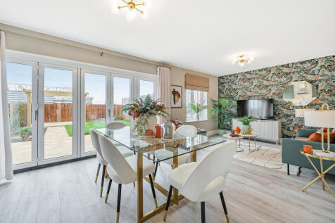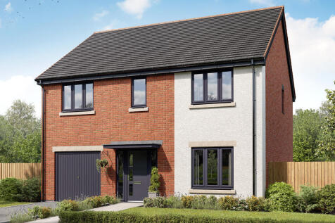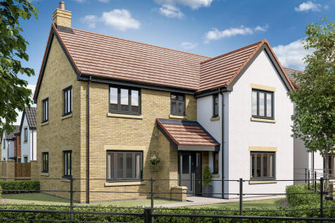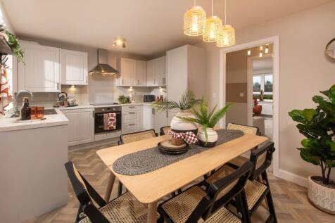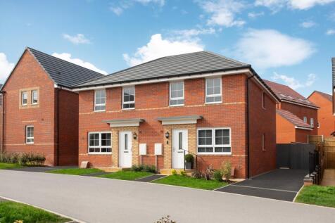Houses For Sale in TS22
The Lancombe is a stunning four-bedroom home with an enhanced specification. It features an open-plan kitchen/family room with bi-fold doors to the garden, a separate living room, dining room and garage. The first-floor layout includes four bedrooms, a bathroom, en suite and a study.
This beautifully presented family home has come to the market with Smith & Friends Estate Agents. Ready to move straight into this detached corner with a double garage sits in a fantastic part of Wynyard close to The Stables and Wynyard Hall. Comprising of an entrance hallway with the stairs bei...
The Sandwood has an integral garage with internal access via the utility room, and the kitchen/dining room has bi-fold doors to the garden. With a family bathroom and four bedrooms – two of which benefit from en suites - there’s plenty of space upstairs for you to spread out.
MOVING COSTS COVERED when you Part Exchange | UPGRADES INCLUDED WORTH £17,000 | Discover a bright open-plan kitchen, with dining and family areas, plus French doors onto the garden. You'll also benefit from a separate utility room. There's also bay-fronted lounge providing a great space to relax....
Plot 180, The Hollinwood situated on a CORNER position with EAST FACING garden and DETACHED GARAGE. The impressive entrance hall leads to an open-plan kitchen-diner with a glazed bay and French doors to your rear garden. The kitchen has an adjoining utility, which is ideal for school uniforms and...
Sometimes you don’t just need more space, but more private space to call your own. The Greenwood achieves that for you with two ensuite bedrooms - one of them has the second floor to itself – to choose from. This home is great for a growing family, with plenty of space.
The Kingsley is a beautifully presented four-bedroom family home with a DETACHED GARAGE. It features a large OPEN-PLAN KITCHEN and dining area with a UTILITY ROOM. There is also well-proportioned lounge which is the perfect place to relax with the family. Upstairs you will find THREE DOUBLE BEDRO...
The Marston is a detached family house with four bedrooms and a study and that’s all just on the first floor. The combination of an open-plan kitchen/dining room, a separate living room and an integral garage, make this new home the ideal choice for all the comings and goings of busy family life.
MOVE IN FOR SUMMER with PART EXCHANGE available | A stunning detached family home with OPEN-PLAN DINING KITCHEN, FRENCH DOORS to the garden and a handy utility room. Downstairs, there is also a spacious lounge and plenty of storage throughout. Upstairs, there are 4 DOUBLE BEDROOMS including the ...
The ground floor features a SPACIOUS KITCHEN with FAMILY and DINING AREAS, a large lounge and FRENCH DOORs that lead to the rear garden. On the first floor you'll find the main bedroom with EN SUITE, a double bedroom, a single bedroom and FAMILY BATHROOM.
This impressive three bedroom home is perfect for modern family living. The ground floor has a comfortable lounge and STYLISH KITCHEN with dining and family areas. This heart of the home also features an adjoining UTILITY ROOM and FRENCH DOORS that open out onto the garden. Upstairs are two doubl...
MOVE IN FOR SUMMER with Part Exchange | A stunning detached family home with open-plan dining kitchen, French doors to the garden and a handy utility room. Downstairs, there is also a spacious lounge and plenty of storage throughout. Upstairs, there are 4 double bedrooms including the main with ...
5% DEPOSIT BOOST - WORTH £14,990. The Eckington's TRADITIONAL LOOK conceals the modern, flexible home inside. A good-sized lounge leads to a bright, OPEN-PLAN kitchen and dining area, with access to the rear garden via FRENCH DOORS. A separate UTILITY adds practicality and an integral garage prov...
This Eckington home features an OPEN-PLAN dining kitchen, FRENCH DOORS to the garden, a handy UTILITY ROOM and a spacious lounge. Upstairs there's THREE DOUBLE BEDROOMS, including your EN SUITE main bedroom, and a family bathroom. Outside, you'll find an integral garage and driveway parking.
Sometimes you don’t just need more space, but more private space to call your own. The Greenwood achieves that for you with two ensuite bedrooms - one of them has the second floor to itself – to choose from. This home is great for a growing family, with plenty of space.
The Oaks @ Wynyard Estate is set within the magnificent grounds of Wynyard Hall. Residents will not only enjoy the scenic position of The Oaks but will also benefit from easy access links to the A1(M). A short drive away offers a range of seaside towns to explore such as
The Burnham is a detached home with an integral garage, and a good-sized living room with double doors leading into a bright kitchen/dining room - perfect for family life and entertaining. The large bedroom one has an en suite with the landing leading on to three further bedrooms and the bathroom.
The Marston is a detached family house with four bedrooms and a study and that’s all just on the first floor. The combination of an open-plan kitchen/dining room, a separate living room and an integral garage, make this new home the ideal choice for all the comings and goings of busy family life.
STONE-BUILT FAMILY HOME. The Moresby is a spacious 3 bedroom home with ample storage options. This home has an open-plan kitchen with French doors to the garden, a spacious dual-aspect lounge, and a downstairs cloakroom. Upstairs you'll find 2 double bedrooms, including an en suite main bedroom, ...
The Barndale has a bright open plan kitchen/dining room leading to a handy utility room. The spacious living room has French doors leading into the garden. The inner hallway, downstairs WC and cupboards take care of everyday storage. Plus there’s an en suite to bedroom one and a family bathroom.
The Barndale has a bright open plan kitchen/dining room leading to a handy utility room. The spacious living room has French doors leading into the garden. The inner hallway, downstairs WC and cupboards take care of everyday storage. Plus there’s an en suite to bedroom one and a family bathroom.
The Kingley is a new home that embraces all the comings and goings of family life. An ensuite bedroom with a dressing area looks after the grown-ups, the kitchen/dining room with French doors takes care of an inside-outside lifestyle, an integral garage and a utility provides a practical space.
